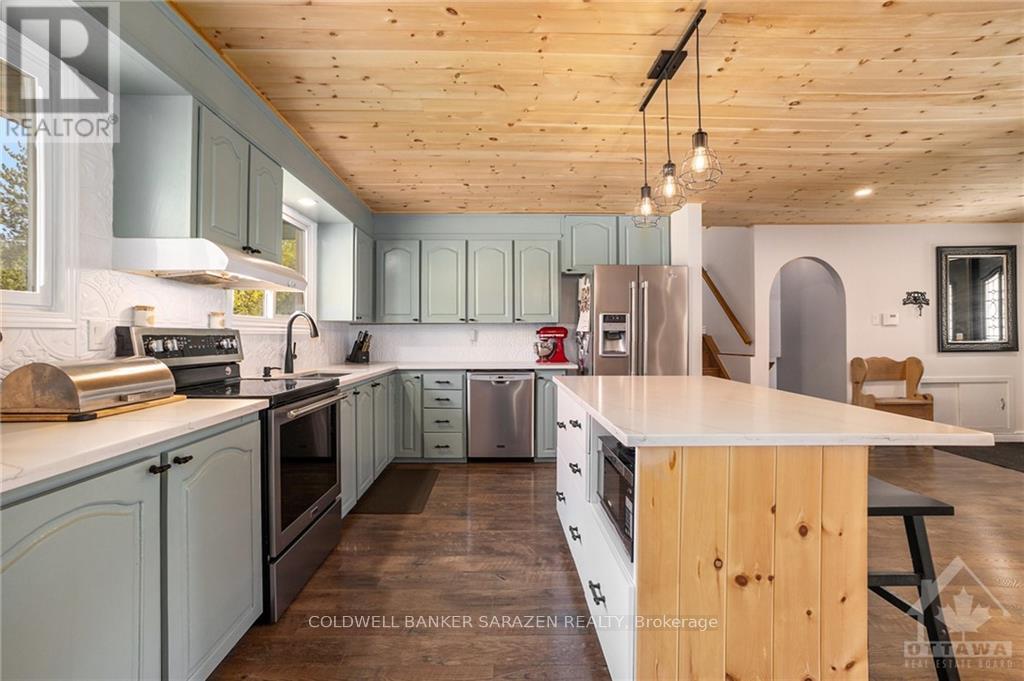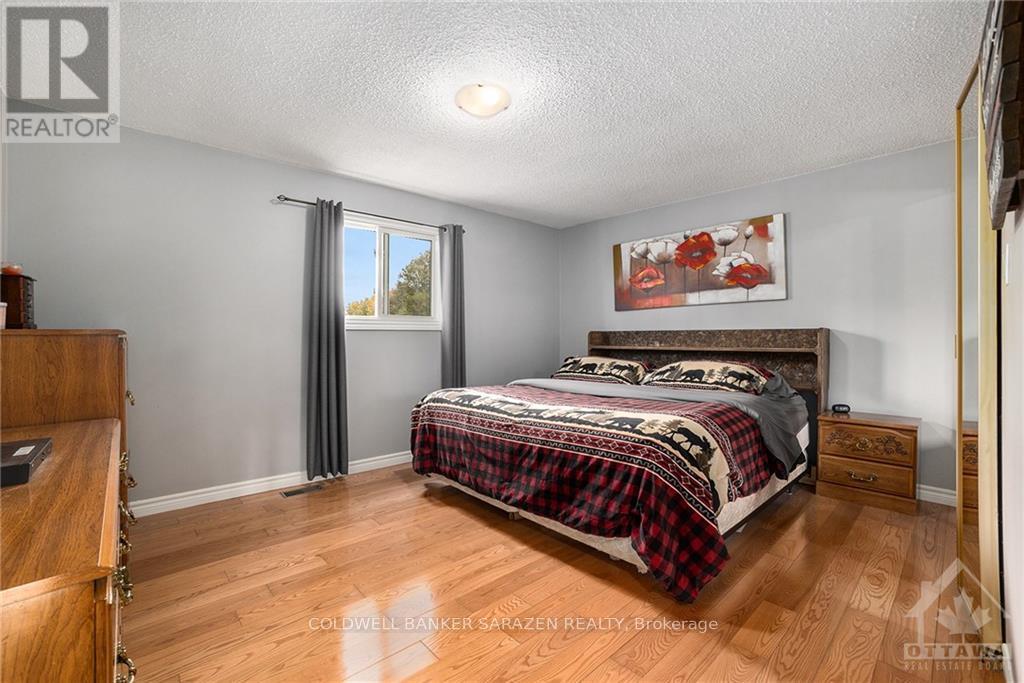3 Bedroom
2 Bathroom
Fireplace
Central Air Conditioning
Forced Air
$669,900
Looking for a stunner..This home has been beautifully maintained and updated.The impressive Great room on main level is an entertainers dream with its open concept and sunfilled space.A lovely kitchen to bake to your hearts content or lay out a scrumptious Christmas spread.Loads of space for a large harvest table and cuddle up to watch a movie in the space too.The split allows you privacy for your 3 well sized bedrooms and a spacious main bathroom. Lower level is perfect for the winter days ahead.Curl up around the fireplace while you enjoy some treats from the bar.Lower level complete with Laundry,Home gym and access to attached garage.Storage galore in this home and in the attached garage in loft area.Outside the front is a lovely grand entrance & in the back a spacious yard with even more entertaining space on back deck.Additional sheds for outdoor storage.Updates include:2024-Lift Station Pump,Deck resurfaced.2023-Flooring and Quartz countertop.2019-Furnace.Book your showing today (id:28469)
Property Details
|
MLS® Number
|
X9522671 |
|
Property Type
|
Single Family |
|
Neigbourhood
|
Outskirts |
|
Community Name
|
551 - Mcnab/Braeside Twps |
|
AmenitiesNearBy
|
Park |
|
ParkingSpaceTotal
|
4 |
|
Structure
|
Deck |
Building
|
BathroomTotal
|
2 |
|
BedroomsAboveGround
|
3 |
|
BedroomsTotal
|
3 |
|
Amenities
|
Fireplace(s) |
|
Appliances
|
Water Treatment, Dishwasher, Dryer, Hood Fan, Refrigerator, Stove, Washer |
|
BasementDevelopment
|
Partially Finished |
|
BasementType
|
Full (partially Finished) |
|
ConstructionStyleAttachment
|
Detached |
|
ConstructionStyleSplitLevel
|
Sidesplit |
|
CoolingType
|
Central Air Conditioning |
|
ExteriorFinish
|
Brick |
|
FireplacePresent
|
Yes |
|
FireplaceTotal
|
1 |
|
FlooringType
|
Laminate, Hardwood, Vinyl |
|
FoundationType
|
Block |
|
HeatingFuel
|
Natural Gas |
|
HeatingType
|
Forced Air |
|
Type
|
House |
Parking
|
Attached Garage
|
|
|
Inside Entry
|
|
Land
|
Acreage
|
No |
|
LandAmenities
|
Park |
|
Sewer
|
Septic System |
|
SizeDepth
|
200 Ft ,1 In |
|
SizeFrontage
|
100 Ft |
|
SizeIrregular
|
100.04 X 200.12 Ft ; 0 |
|
SizeTotalText
|
100.04 X 200.12 Ft ; 0 |
|
ZoningDescription
|
Residential |
Rooms
| Level |
Type |
Length |
Width |
Dimensions |
|
Second Level |
Primary Bedroom |
3.47 m |
4.39 m |
3.47 m x 4.39 m |
|
Second Level |
Bathroom |
1.98 m |
3.47 m |
1.98 m x 3.47 m |
|
Second Level |
Bedroom |
2.84 m |
3.47 m |
2.84 m x 3.47 m |
|
Second Level |
Bedroom |
2.92 m |
3.47 m |
2.92 m x 3.47 m |
|
Lower Level |
Exercise Room |
3.9 m |
5.18 m |
3.9 m x 5.18 m |
|
Lower Level |
Laundry Room |
3.05 m |
5.18 m |
3.05 m x 5.18 m |
|
Lower Level |
Family Room |
4.21 m |
8.1 m |
4.21 m x 8.1 m |
|
Lower Level |
Bathroom |
2.13 m |
2.44 m |
2.13 m x 2.44 m |
|
Main Level |
Kitchen |
3.3 m |
7.95 m |
3.3 m x 7.95 m |
|
Main Level |
Living Room |
3.5 m |
5.28 m |
3.5 m x 5.28 m |































