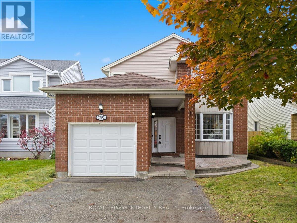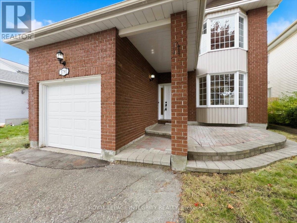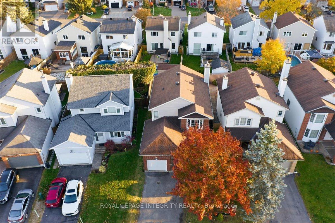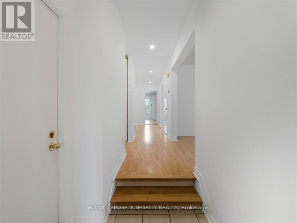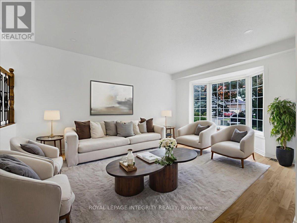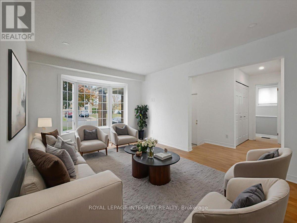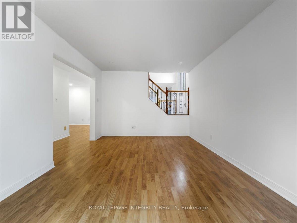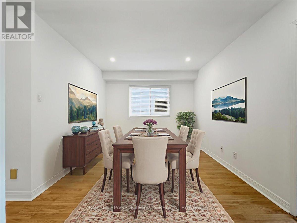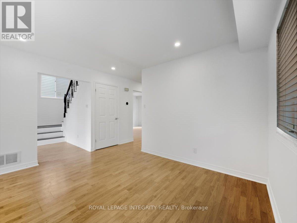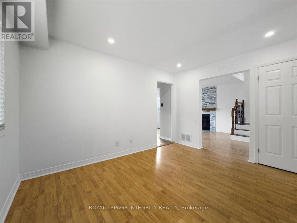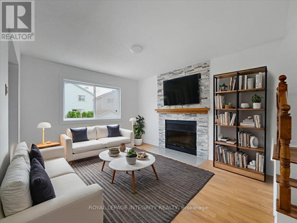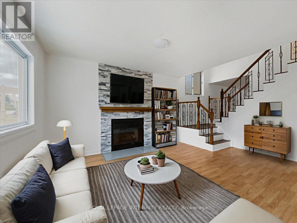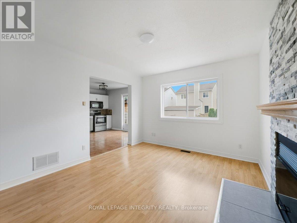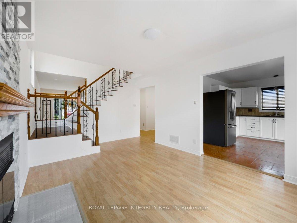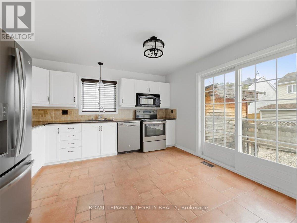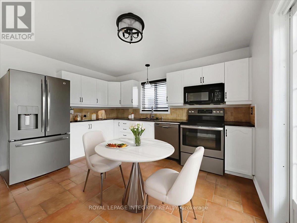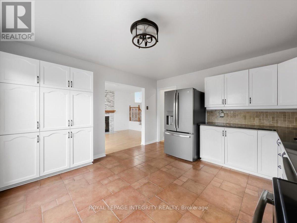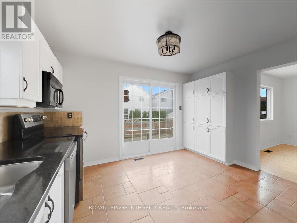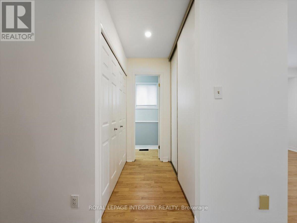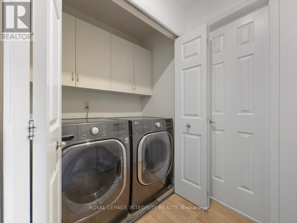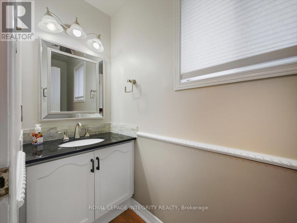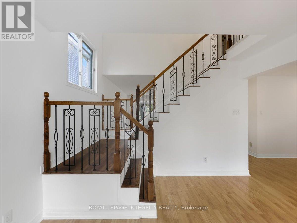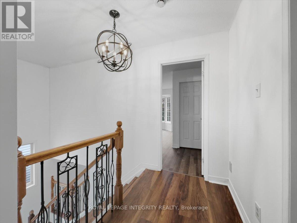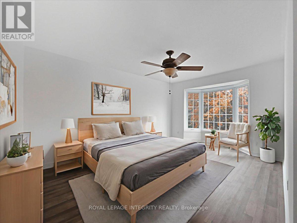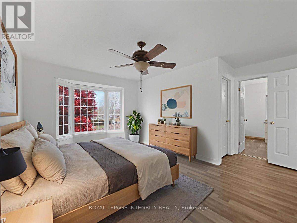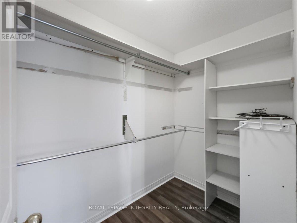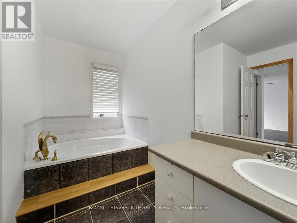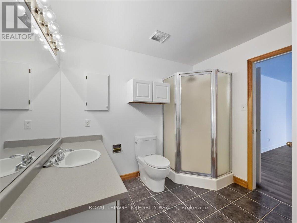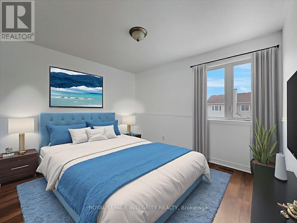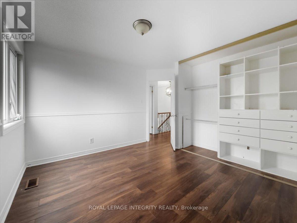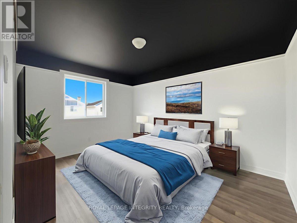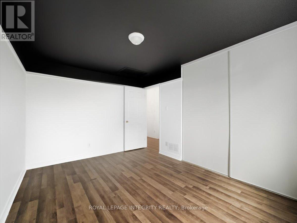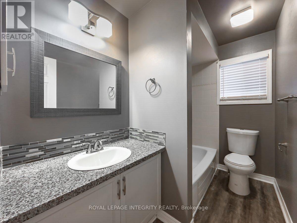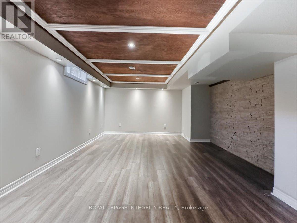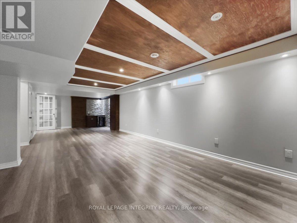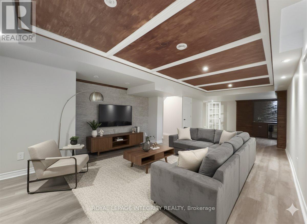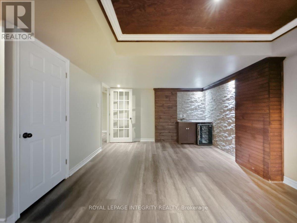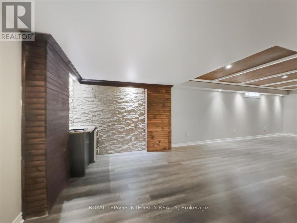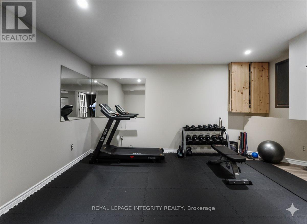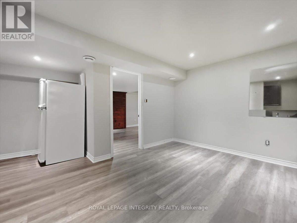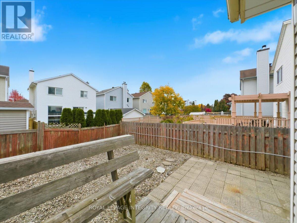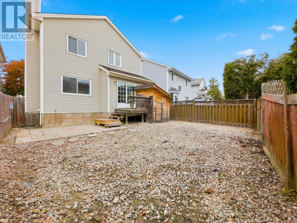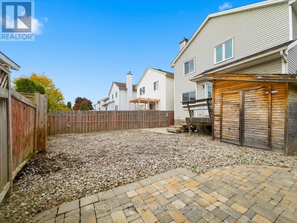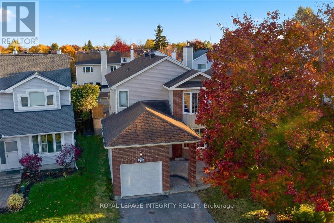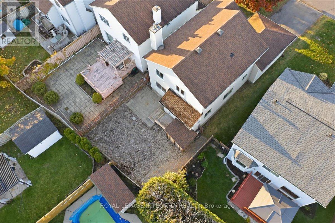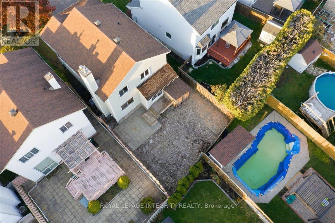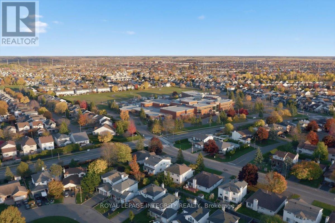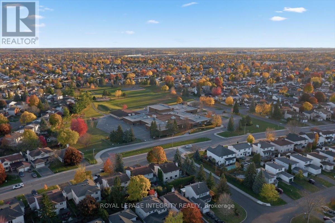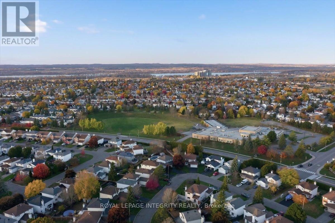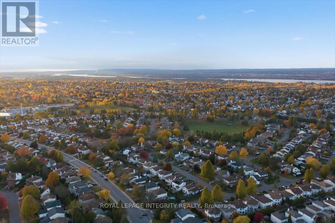3 Bedroom
3 Bathroom
1,500 - 2,000 ft2
Fireplace
Central Air Conditioning
Forced Air
$649,900
Welcome to 1791 Tache Way - a beautifully updated and well-maintained detached 3 bedroom, 3 bathroom home located on a quiet street in the desirable neighbourhood of Fallingbrook. You'll enjoy the beautiful curb appeal as you pull up the driveway large enough for 2 cars leading you to the interlock front porch and bringing you into the spacious and functional main floor. The welcoming foyer offers garage access, access to a convenient updated partial bathroom. laundry area and large closet before opening to a generously sized formal living room filled with natural light. Head towards the back of the home, passing the dedicated dining area leading you into the updated kitchen with white cabinets, granite counters, stainless steel appliances, an eat-in area and ample counter and cabinet space, all seamlessly flowing into the main floor family room with a cozy wood fireplace. Patio doors in the kitchen lead you to a fully fenced backyard with interlock patio and storage - perfect for bbq dinners and entertaining! Upstairs, the primary bedroom boasts a four-piece ensuite with separate shower and soaker tub, along with a walk-in closet, while two additional spacious bedrooms share an updated full bathroom. The finished basement offers striking ceiling finishes in the recreation room with a wet bar, a separate den currently used as a gym, and plenty of storage. Conveniently located near parks, schools, walking trails, and everyday amenities nearby, with easy access to Highway 174 and upcoming LRT transit, this move-in-ready home delivers the best of suburban living in a well-established, family-friendly community. Immediate possession available! (id:28469)
Open House
This property has open houses!
Starts at:
2:00 pm
Ends at:
4:00 pm
Property Details
|
MLS® Number
|
X12503400 |
|
Property Type
|
Single Family |
|
Neigbourhood
|
Fallingbrook |
|
Community Name
|
1105 - Fallingbrook/Pineridge |
|
Equipment Type
|
Water Heater |
|
Parking Space Total
|
3 |
|
Rental Equipment Type
|
Water Heater |
|
Structure
|
Shed |
Building
|
Bathroom Total
|
3 |
|
Bedrooms Above Ground
|
3 |
|
Bedrooms Total
|
3 |
|
Age
|
31 To 50 Years |
|
Appliances
|
Dishwasher, Dryer, Garage Door Opener, Hood Fan, Stove, Washer, Window Coverings, Refrigerator |
|
Basement Development
|
Finished |
|
Basement Type
|
Full (finished) |
|
Construction Style Attachment
|
Detached |
|
Cooling Type
|
Central Air Conditioning |
|
Exterior Finish
|
Brick, Vinyl Siding |
|
Fireplace Present
|
Yes |
|
Foundation Type
|
Poured Concrete |
|
Half Bath Total
|
1 |
|
Heating Fuel
|
Natural Gas |
|
Heating Type
|
Forced Air |
|
Stories Total
|
2 |
|
Size Interior
|
1,500 - 2,000 Ft2 |
|
Type
|
House |
|
Utility Water
|
Municipal Water |
Parking
Land
|
Acreage
|
No |
|
Sewer
|
Sanitary Sewer |
|
Size Depth
|
94 Ft ,2 In |
|
Size Frontage
|
35 Ft ,1 In |
|
Size Irregular
|
35.1 X 94.2 Ft |
|
Size Total Text
|
35.1 X 94.2 Ft |
Rooms
| Level |
Type |
Length |
Width |
Dimensions |
|
Second Level |
Primary Bedroom |
4.45 m |
4.9 m |
4.45 m x 4.9 m |
|
Second Level |
Bathroom |
2.61 m |
3.56 m |
2.61 m x 3.56 m |
|
Second Level |
Bedroom |
3.45 m |
3.88 m |
3.45 m x 3.88 m |
|
Second Level |
Bedroom |
2.94 m |
3.96 m |
2.94 m x 3.96 m |
|
Basement |
Den |
4.77 m |
4.38 m |
4.77 m x 4.38 m |
|
Basement |
Utility Room |
2.77 m |
3.95 m |
2.77 m x 3.95 m |
|
Basement |
Recreational, Games Room |
5.5 m |
9.62 m |
5.5 m x 9.62 m |
|
Main Level |
Living Room |
3.26 m |
4.89 m |
3.26 m x 4.89 m |
|
Main Level |
Dining Room |
3.79 m |
3.26 m |
3.79 m x 3.26 m |
|
Main Level |
Kitchen |
3.77 m |
3.81 m |
3.77 m x 3.81 m |
|
Main Level |
Family Room |
3.29 m |
4.91 m |
3.29 m x 4.91 m |
|
Main Level |
Bathroom |
0.83 m |
2.53 m |
0.83 m x 2.53 m |
Utilities
|
Cable
|
Installed |
|
Electricity
|
Installed |
|
Sewer
|
Installed |

