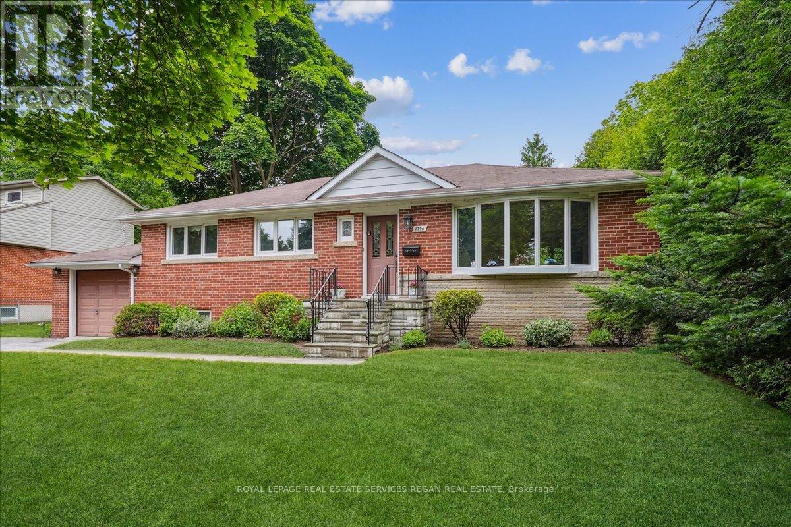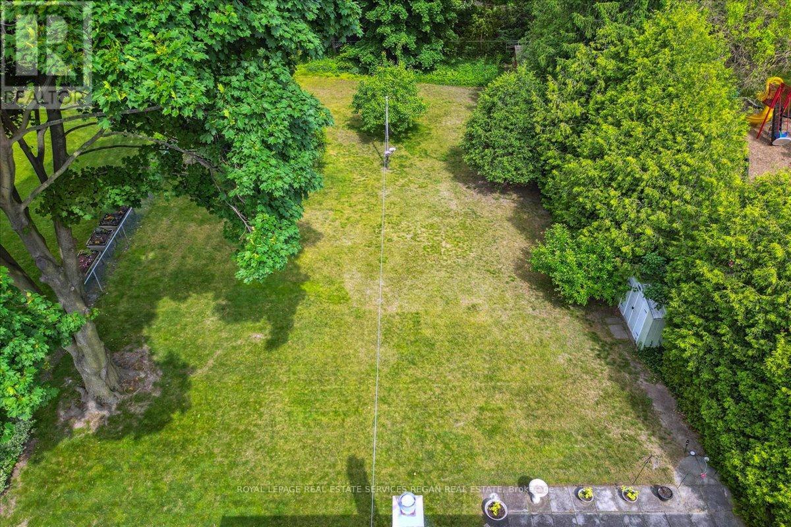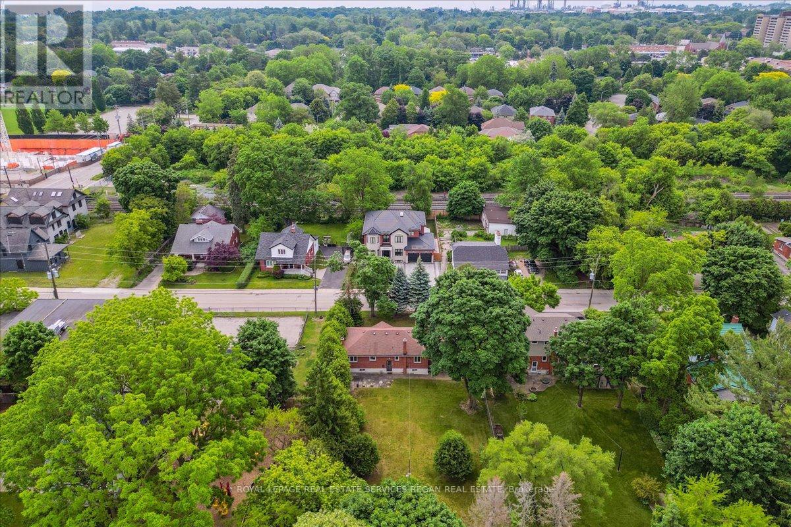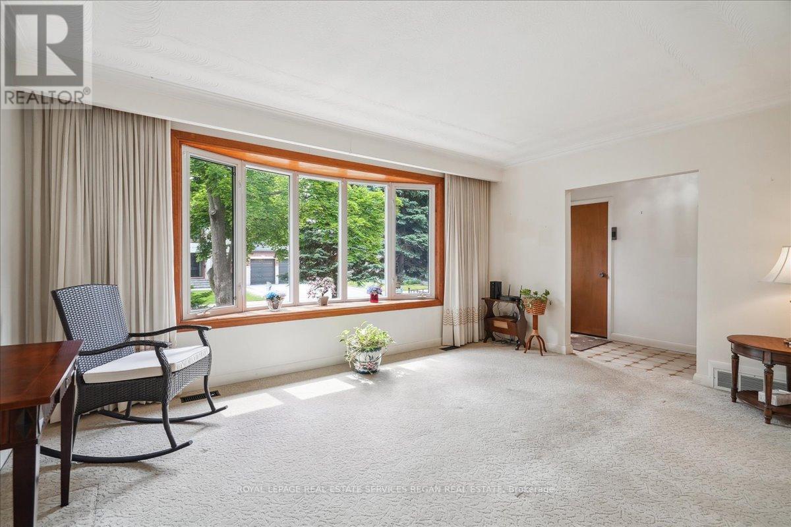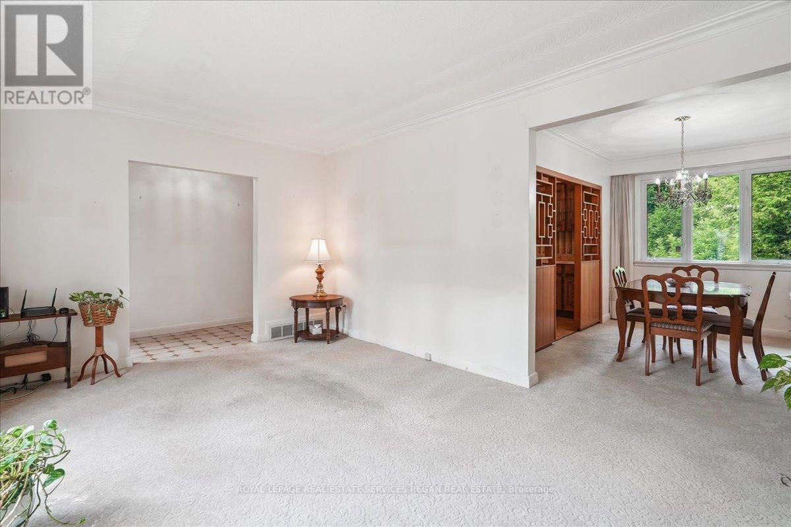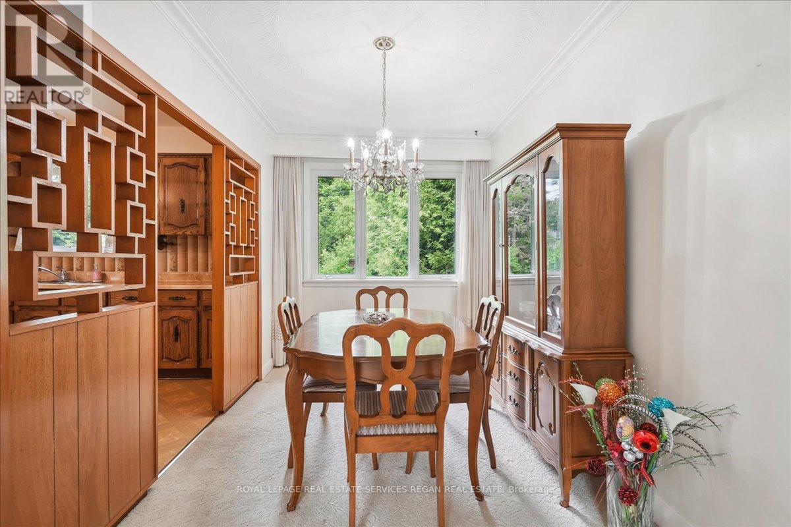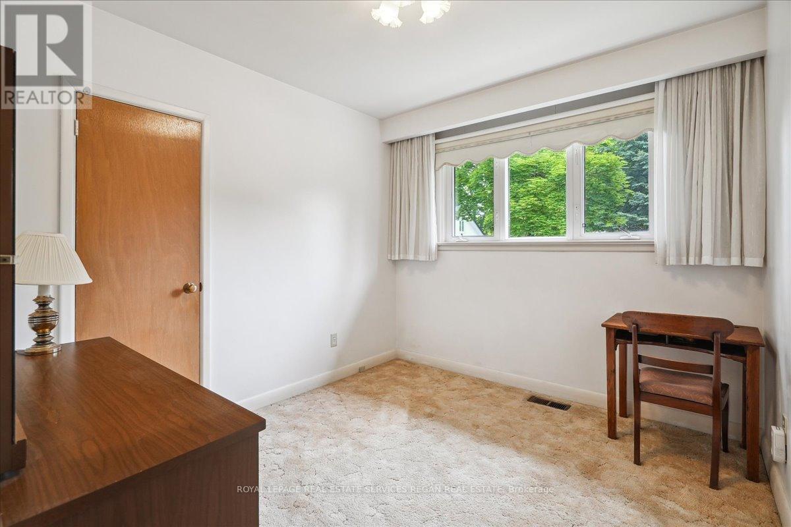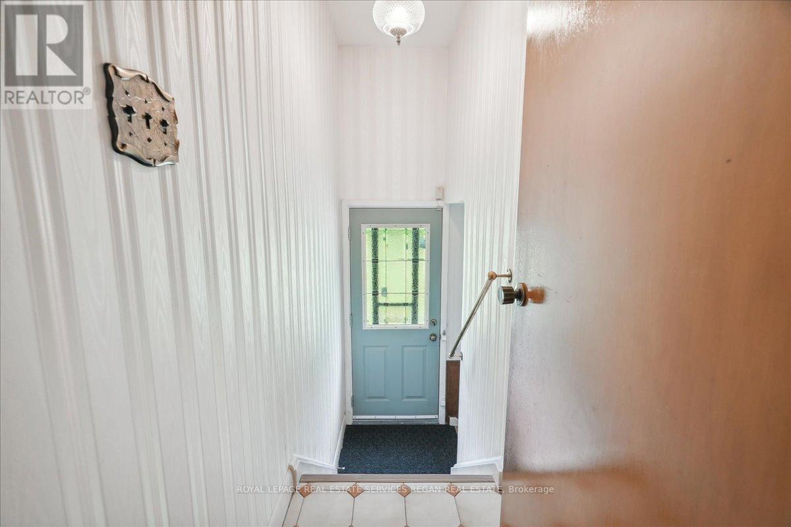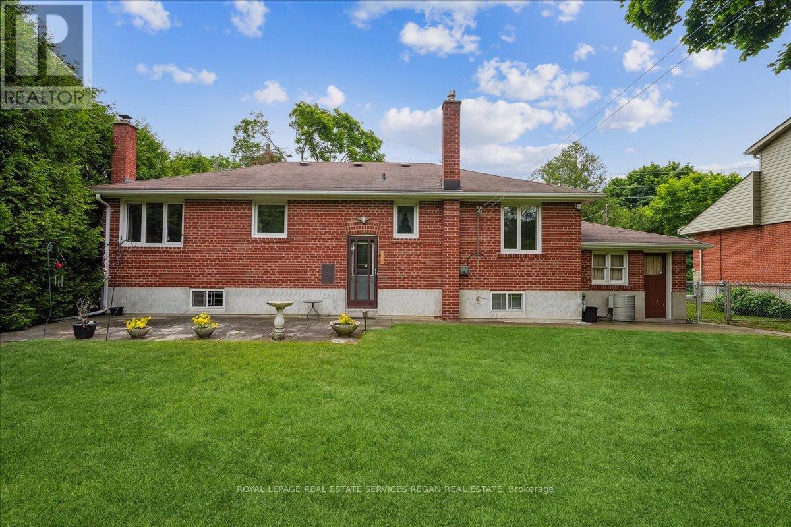3 Bedroom
2 Bathroom
Bungalow
Fireplace
Central Air Conditioning
Forced Air
$1,699,000
Renovate or build your dream home on this large 75 by 189 foot lot situated just off Lakeshore Road within the Lorne Park School District. This 3 bedroom, 2 bath bungalow with 7 car parking is perfect for families looking to be close to schools and just a short walk to Rattray Marsh Conservation Area, the Clarkson GO station, Jack Darling Park, churches, medical and dental facilities, restaurants and shopping. The deep lot is surrounded by tall mature trees providing a blank canvas and endless opportunity to make it your own! Take advantage of this expansive lot by adding onto or renovating the existing bungalow. Inside, the main level boasts an open living space and a large bay window that floods the home with natural light.The lower level features a 3-piece bathroom and allows flexibility for additional living space, bedrooms or a home office. Book your showing today! **** EXTRAS **** Pre-Home Inspection Available Upon Request - send an email to jackie@reganteam.ca or elaiza@reganteam.ca (id:27910)
Property Details
|
MLS® Number
|
W8416204 |
|
Property Type
|
Single Family |
|
Community Name
|
Clarkson |
|
Amenities Near By
|
Schools, Public Transit, Park |
|
Parking Space Total
|
7 |
Building
|
Bathroom Total
|
2 |
|
Bedrooms Above Ground
|
3 |
|
Bedrooms Total
|
3 |
|
Appliances
|
Garage Door Opener Remote(s), Dryer, Refrigerator, Stove, Washer |
|
Architectural Style
|
Bungalow |
|
Basement Development
|
Partially Finished |
|
Basement Type
|
Full (partially Finished) |
|
Construction Style Attachment
|
Detached |
|
Cooling Type
|
Central Air Conditioning |
|
Exterior Finish
|
Brick |
|
Fireplace Present
|
Yes |
|
Fireplace Total
|
1 |
|
Foundation Type
|
Poured Concrete |
|
Heating Fuel
|
Natural Gas |
|
Heating Type
|
Forced Air |
|
Stories Total
|
1 |
|
Type
|
House |
|
Utility Water
|
Municipal Water |
Parking
Land
|
Acreage
|
No |
|
Land Amenities
|
Schools, Public Transit, Park |
|
Sewer
|
Sanitary Sewer |
|
Size Irregular
|
75 X 189.48 Ft |
|
Size Total Text
|
75 X 189.48 Ft |
Rooms
| Level |
Type |
Length |
Width |
Dimensions |
|
Lower Level |
Cold Room |
2.18 m |
2.08 m |
2.18 m x 2.08 m |
|
Lower Level |
Recreational, Games Room |
7.06 m |
3.76 m |
7.06 m x 3.76 m |
|
Lower Level |
Laundry Room |
5.21 m |
3.63 m |
5.21 m x 3.63 m |
|
Lower Level |
Utility Room |
5.21 m |
3.45 m |
5.21 m x 3.45 m |
|
Main Level |
Foyer |
4.04 m |
1.19 m |
4.04 m x 1.19 m |
|
Main Level |
Living Room |
4.85 m |
3.43 m |
4.85 m x 3.43 m |
|
Main Level |
Dining Room |
3.58 m |
2.36 m |
3.58 m x 2.36 m |
|
Main Level |
Kitchen |
4.14 m |
3.58 m |
4.14 m x 3.58 m |
|
Main Level |
Primary Bedroom |
3.38 m |
3.2 m |
3.38 m x 3.2 m |
|
Main Level |
Bedroom 2 |
3.07 m |
3.05 m |
3.07 m x 3.05 m |
|
Main Level |
Bedroom 3 |
3.05 m |
2.77 m |
3.05 m x 2.77 m |

