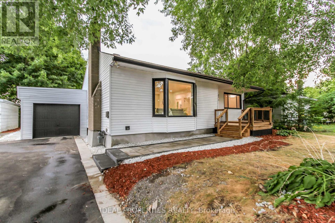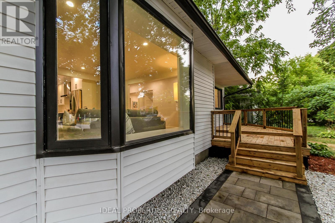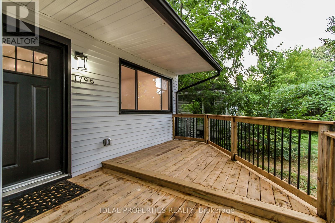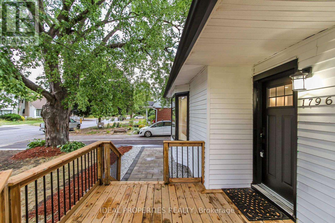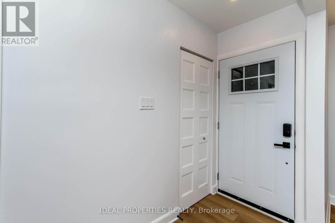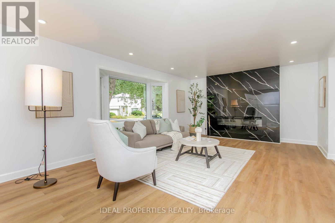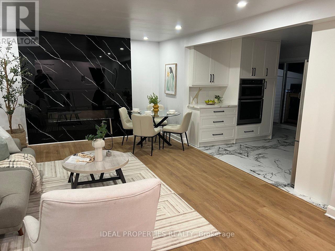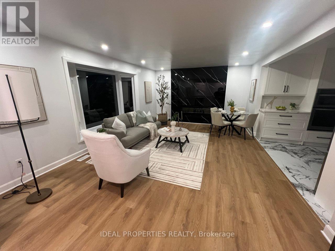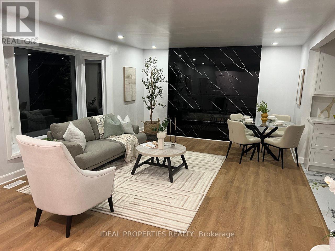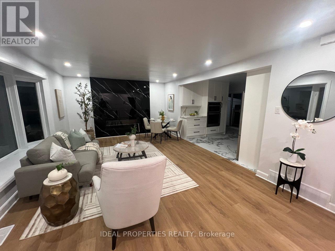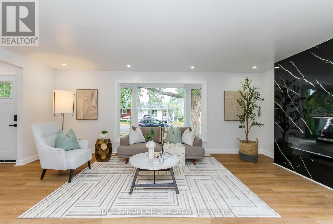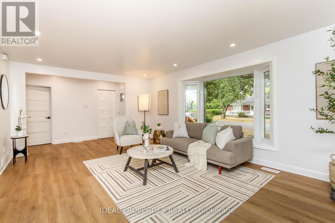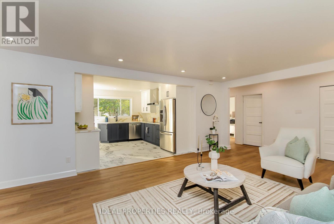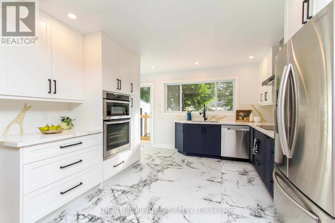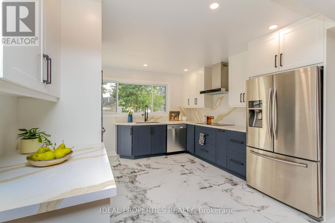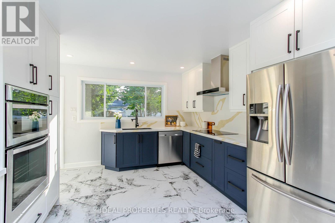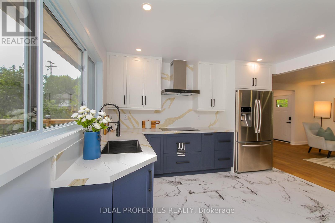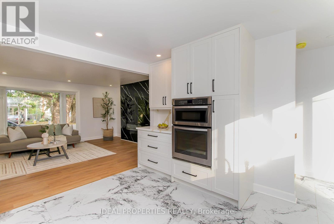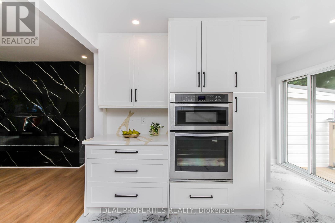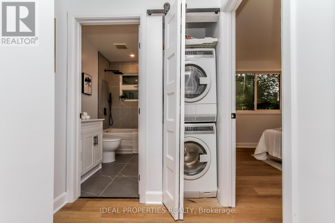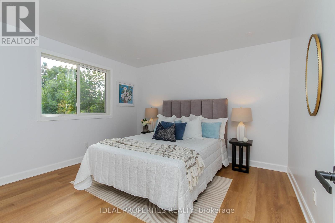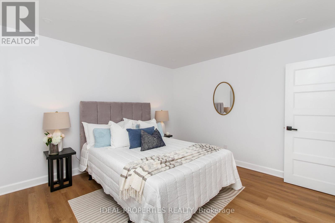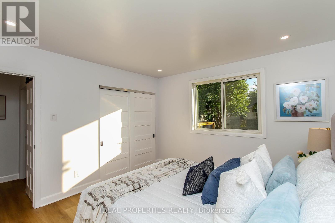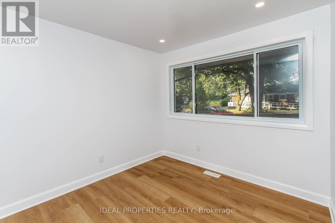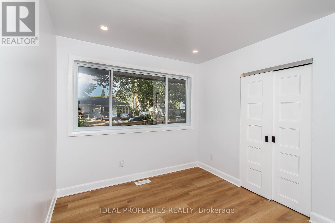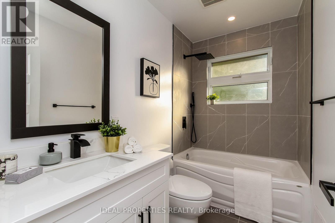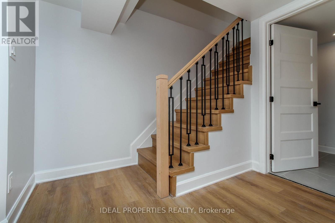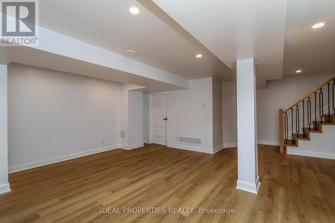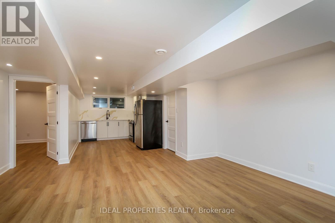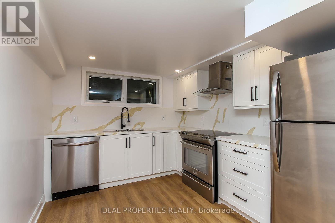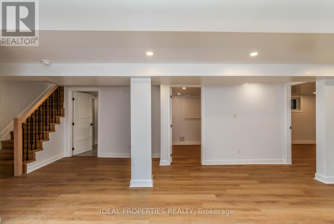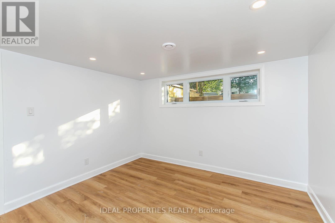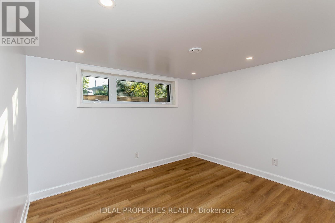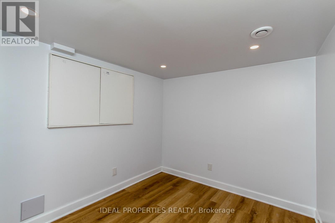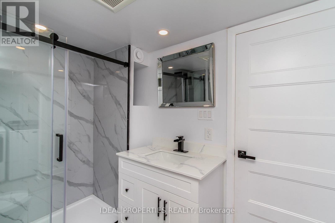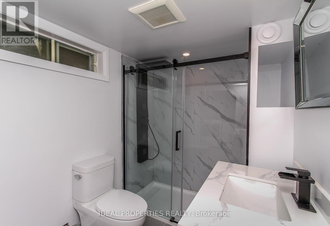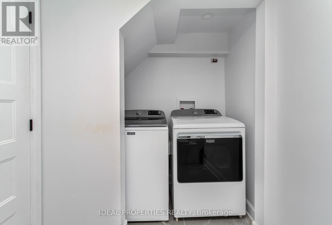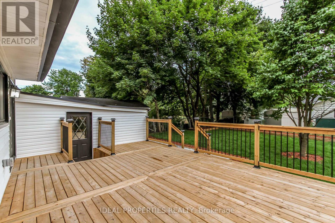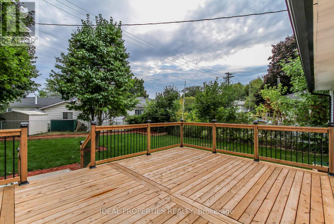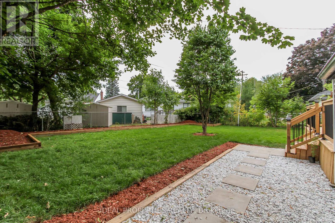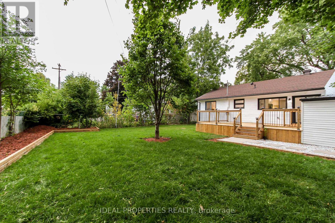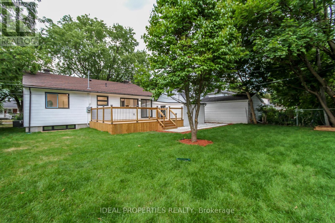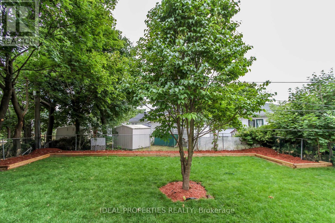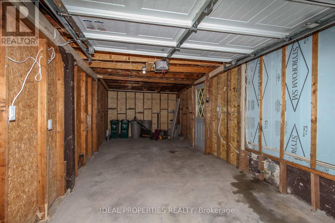3 Bedroom
2 Bathroom
700 - 1,100 ft2
Bungalow
Fireplace
Central Air Conditioning
Forced Air
$799,900
Fully renovated bungalow in a prime location! Many updates throughout: new electrical, insulation, drywall, flooring, driveway, furnace and A/C, as well as updated plumbing. Features 2 kitchens, 2 full baths, laundry on both levels, and no carpet. Main floor offers 2 bedrooms, electric fireplace, and a modern kitchen with quartz countertops & high-end appliances. Basement includes 1 bedroom, office, kitchen with quartz countertops, and full bathideal for in-law suite or rental. Brand-new front & back decks, updated garage, and beautiful backyard. Steps to General Hospital, CHEO, and shopping. (id:28469)
Property Details
|
MLS® Number
|
X12363485 |
|
Property Type
|
Single Family |
|
Neigbourhood
|
Elmvale |
|
Community Name
|
3701 - Elmvale Acres |
|
Equipment Type
|
Water Heater |
|
Features
|
Carpet Free, In-law Suite |
|
Parking Space Total
|
4 |
|
Rental Equipment Type
|
Water Heater |
Building
|
Bathroom Total
|
2 |
|
Bedrooms Above Ground
|
2 |
|
Bedrooms Below Ground
|
1 |
|
Bedrooms Total
|
3 |
|
Amenities
|
Fireplace(s) |
|
Appliances
|
Garage Door Opener Remote(s), Oven - Built-in, Range, Cooktop, Dishwasher, Dryer, Hood Fan, Microwave, Oven, Stove, Two Washers, Two Refrigerators |
|
Architectural Style
|
Bungalow |
|
Basement Development
|
Finished |
|
Basement Type
|
Full (finished) |
|
Construction Style Attachment
|
Detached |
|
Cooling Type
|
Central Air Conditioning |
|
Exterior Finish
|
Vinyl Siding |
|
Fireplace Present
|
Yes |
|
Fireplace Total
|
1 |
|
Foundation Type
|
Concrete |
|
Heating Fuel
|
Natural Gas |
|
Heating Type
|
Forced Air |
|
Stories Total
|
1 |
|
Size Interior
|
700 - 1,100 Ft2 |
|
Type
|
House |
|
Utility Water
|
Municipal Water |
Parking
|
Attached Garage
|
|
|
Garage
|
|
|
Inside Entry
|
|
Land
|
Acreage
|
No |
|
Sewer
|
Sanitary Sewer |
|
Size Depth
|
110 Ft |
|
Size Frontage
|
60 Ft |
|
Size Irregular
|
60 X 110 Ft |
|
Size Total Text
|
60 X 110 Ft |
Rooms
| Level |
Type |
Length |
Width |
Dimensions |
|
Lower Level |
Den |
3.1 m |
2.8 m |
3.1 m x 2.8 m |
|
Lower Level |
Kitchen |
3.3 m |
2.3 m |
3.3 m x 2.3 m |
|
Lower Level |
Bathroom |
|
|
Measurements not available |
|
Lower Level |
Utility Room |
|
|
Measurements not available |
|
Lower Level |
Workshop |
|
|
Measurements not available |
|
Lower Level |
Living Room |
3.7 m |
3.5 m |
3.7 m x 3.5 m |
|
Lower Level |
Dining Room |
3.4 m |
3.5 m |
3.4 m x 3.5 m |
|
Lower Level |
Bedroom |
3.9 m |
3.5 m |
3.9 m x 3.5 m |
|
Main Level |
Living Room |
4.21 m |
4.14 m |
4.21 m x 4.14 m |
|
Main Level |
Dining Room |
3 m |
4.14 m |
3 m x 4.14 m |
|
Main Level |
Kitchen |
3.96 m |
3.79 m |
3.96 m x 3.79 m |
|
Main Level |
Primary Bedroom |
3.71 m |
3.56 m |
3.71 m x 3.56 m |
|
Main Level |
Bedroom 2 |
3.23 m |
2.83 m |
3.23 m x 2.83 m |
|
Main Level |
Bathroom |
|
|
Measurements not available |
|
Main Level |
Laundry Room |
|
|
Measurements not available |

