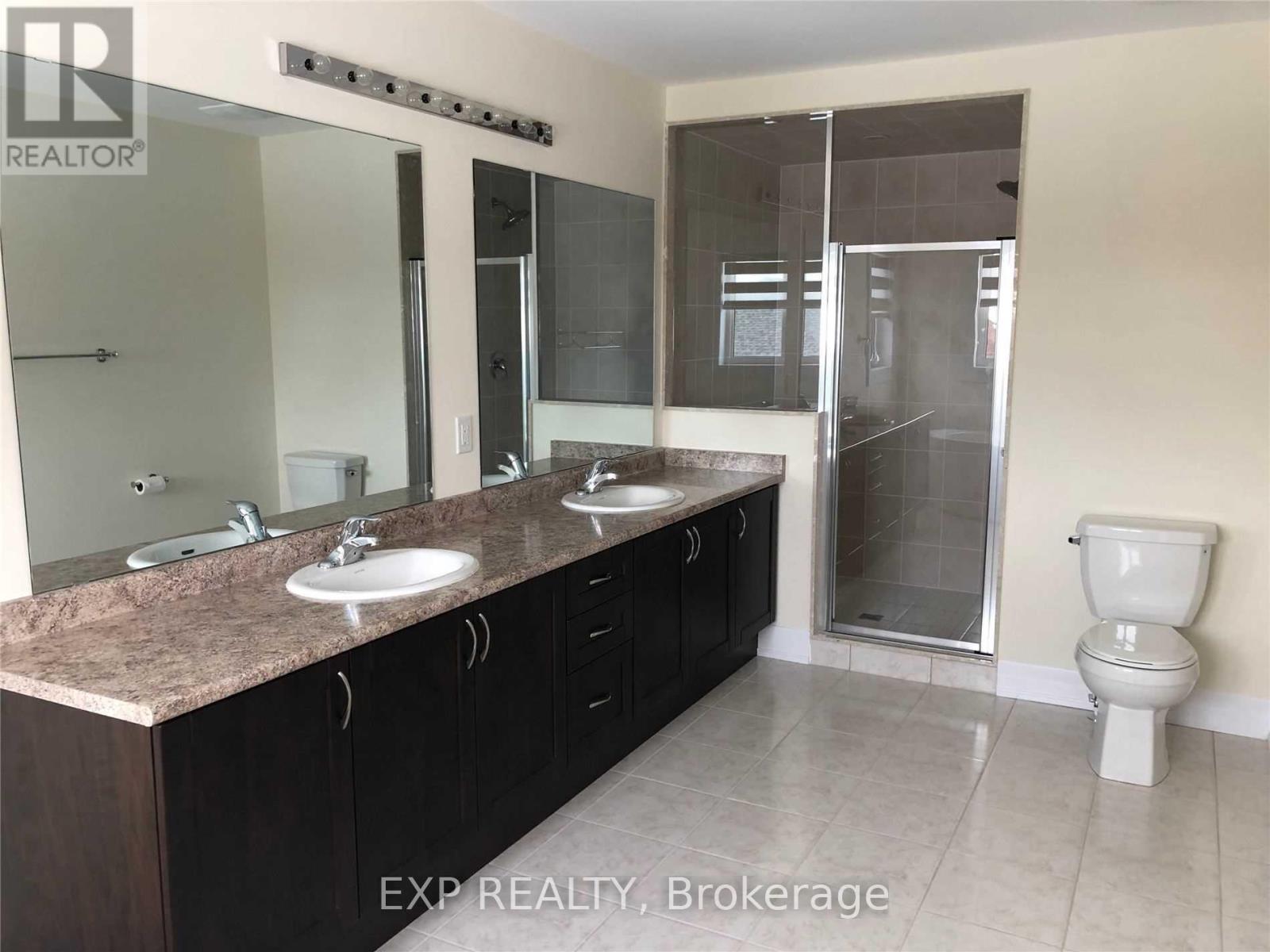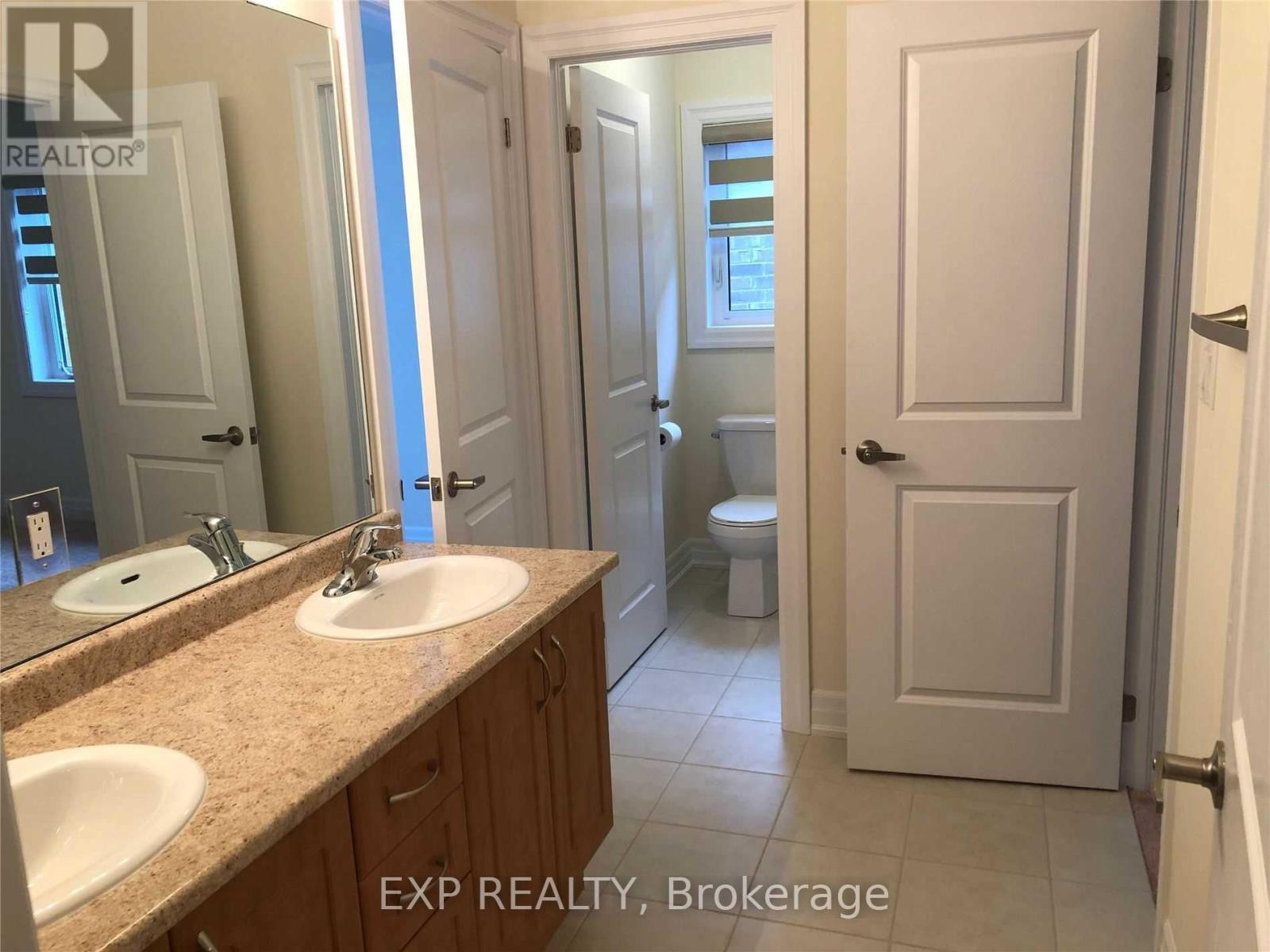4 Bedroom
6 Bathroom
Fireplace
Central Air Conditioning
Forced Air
$3,700 Monthly
Introducing a stunning, spacious 4-bedroom home W/Open Concept Layout and 2-car garage. This property features a welcoming family room with a fireplace and an open-concept eat-in kitchen, complete with granite countertops and stainless steel appliances. Enjoy a separate living room and beautiful hardwood floors throughout. The neutral decor and abundant natural light create a warm and inviting atmosphere. The master bedroom boasts his and her walk-in closets and an ensuite bathroom with a freestanding tub and separate shower. Conveniently, the laundry room is located on the second floor. Extras: Just minutes from Hwy 400, Lake Simcoe beaches, excellent schools, shopping, and the upcoming Go Station. **** EXTRAS **** Stainless Steel Fridge, Stove, Dishwasher, W Microwave, Washer, Dryer, Garage Door Openers. CA/C Installed, Custom Blinds. Coop Agent/Tenant To Verify All Measurements & info. (id:27910)
Property Details
|
MLS® Number
|
N8481910 |
|
Property Type
|
Single Family |
|
Community Name
|
Alcona |
|
Parking Space Total
|
4 |
Building
|
Bathroom Total
|
6 |
|
Bedrooms Above Ground
|
4 |
|
Bedrooms Total
|
4 |
|
Appliances
|
Range |
|
Basement Type
|
Full |
|
Construction Style Attachment
|
Detached |
|
Cooling Type
|
Central Air Conditioning |
|
Exterior Finish
|
Brick, Stone |
|
Fireplace Present
|
Yes |
|
Foundation Type
|
Stone, Brick |
|
Heating Fuel
|
Natural Gas |
|
Heating Type
|
Forced Air |
|
Stories Total
|
2 |
|
Type
|
House |
|
Utility Water
|
Municipal Water |
Parking
Land
|
Acreage
|
No |
|
Sewer
|
Sanitary Sewer |
Rooms
| Level |
Type |
Length |
Width |
Dimensions |
|
Second Level |
Primary Bedroom |
5.49 m |
3.96 m |
5.49 m x 3.96 m |
|
Second Level |
Bedroom 2 |
3.53 m |
3 m |
3.53 m x 3 m |
|
Second Level |
Bedroom 3 |
3.65 m |
3.65 m |
3.65 m x 3.65 m |
|
Second Level |
Bedroom 4 |
3.96 m |
3.96 m |
3.96 m x 3.96 m |
|
Main Level |
Living Room |
5.49 m |
3.96 m |
5.49 m x 3.96 m |
|
Main Level |
Kitchen |
7.92 m |
7.32 m |
7.92 m x 7.32 m |
|
Main Level |
Family Room |
6 m |
4.57 m |
6 m x 4.57 m |




















