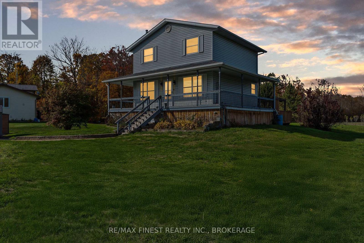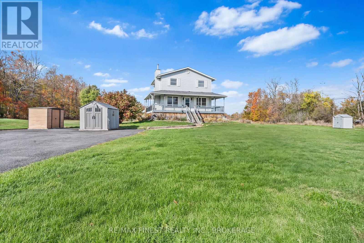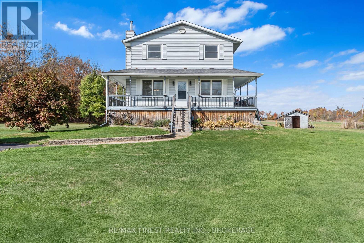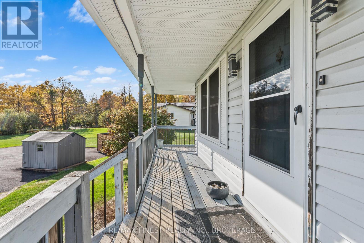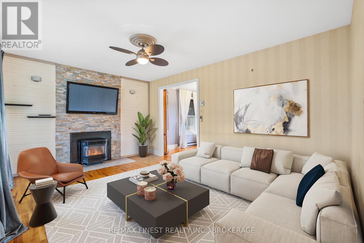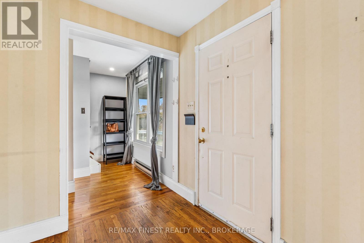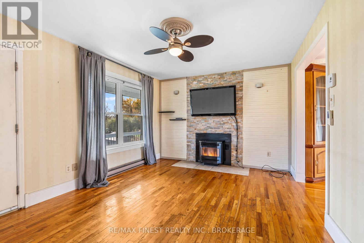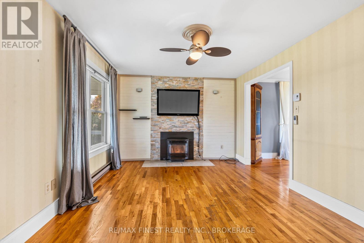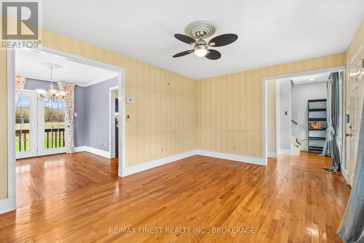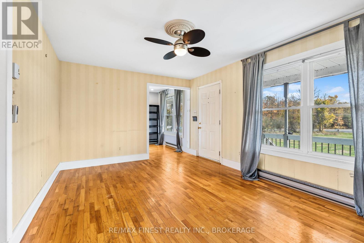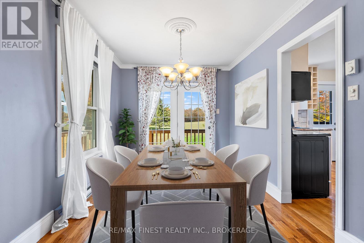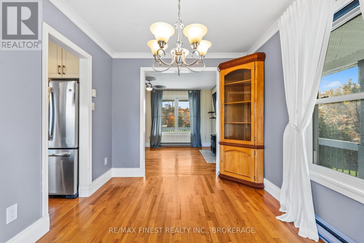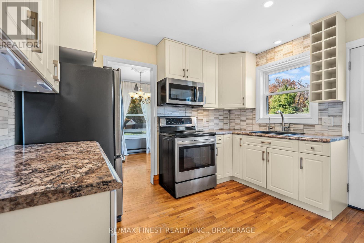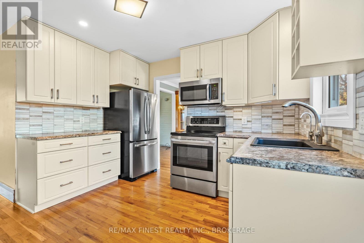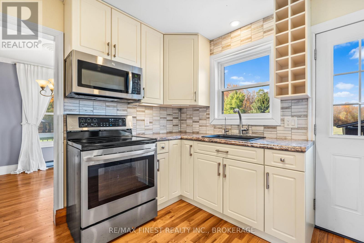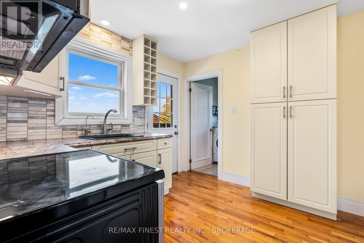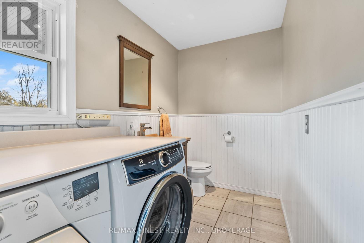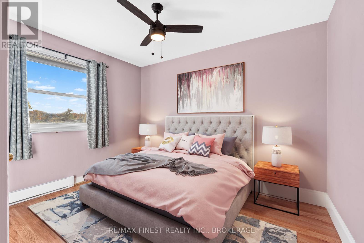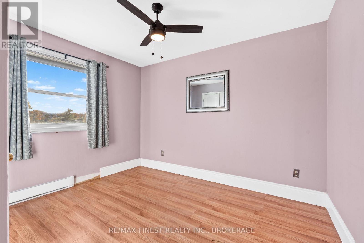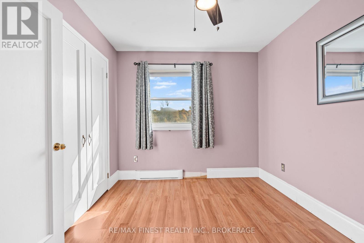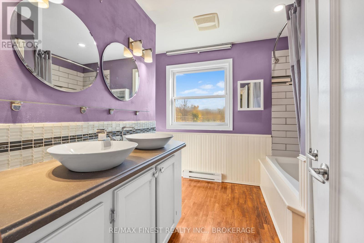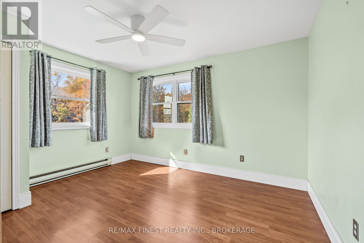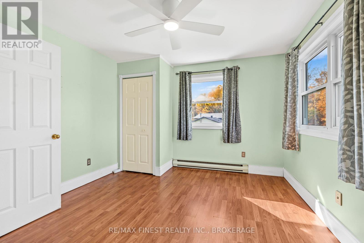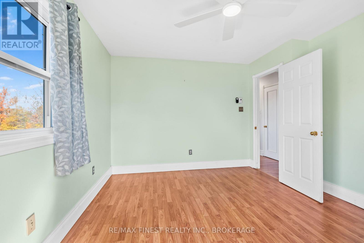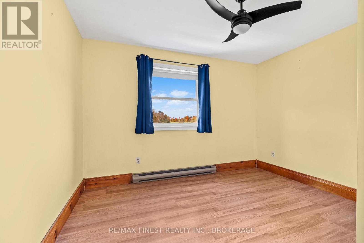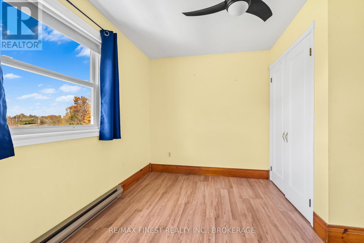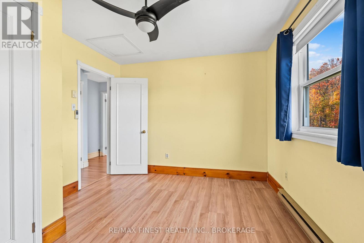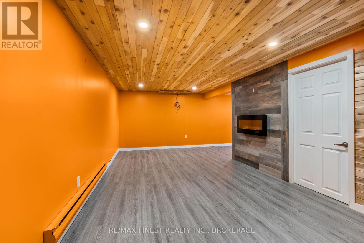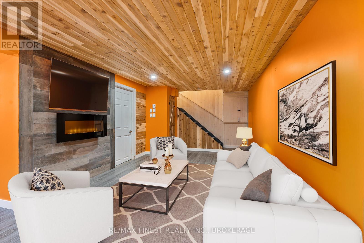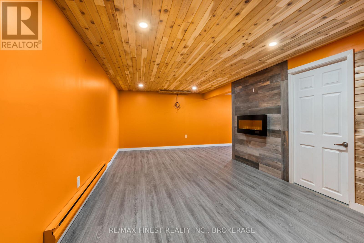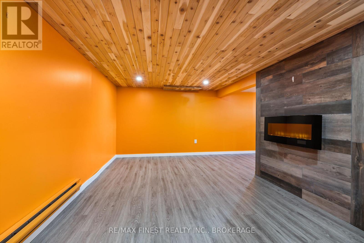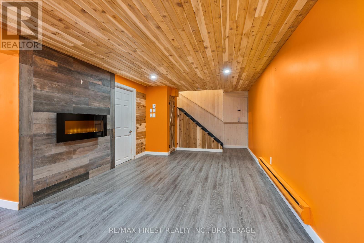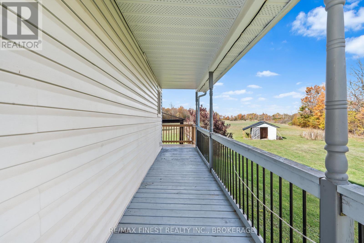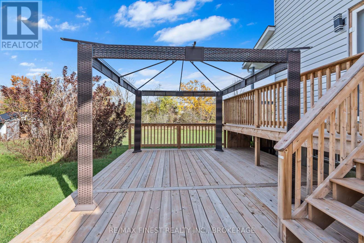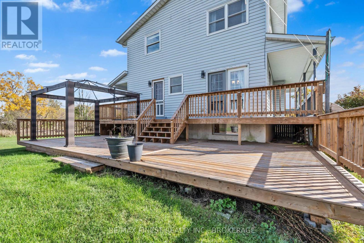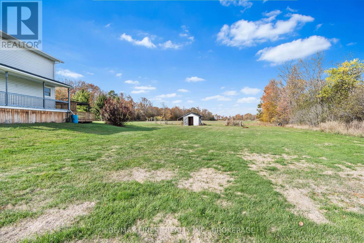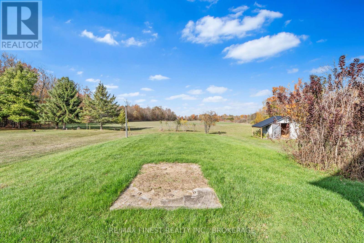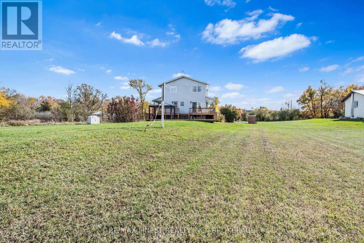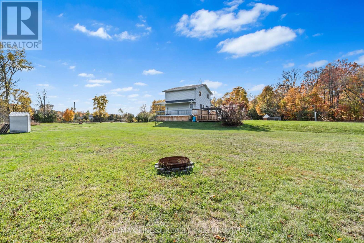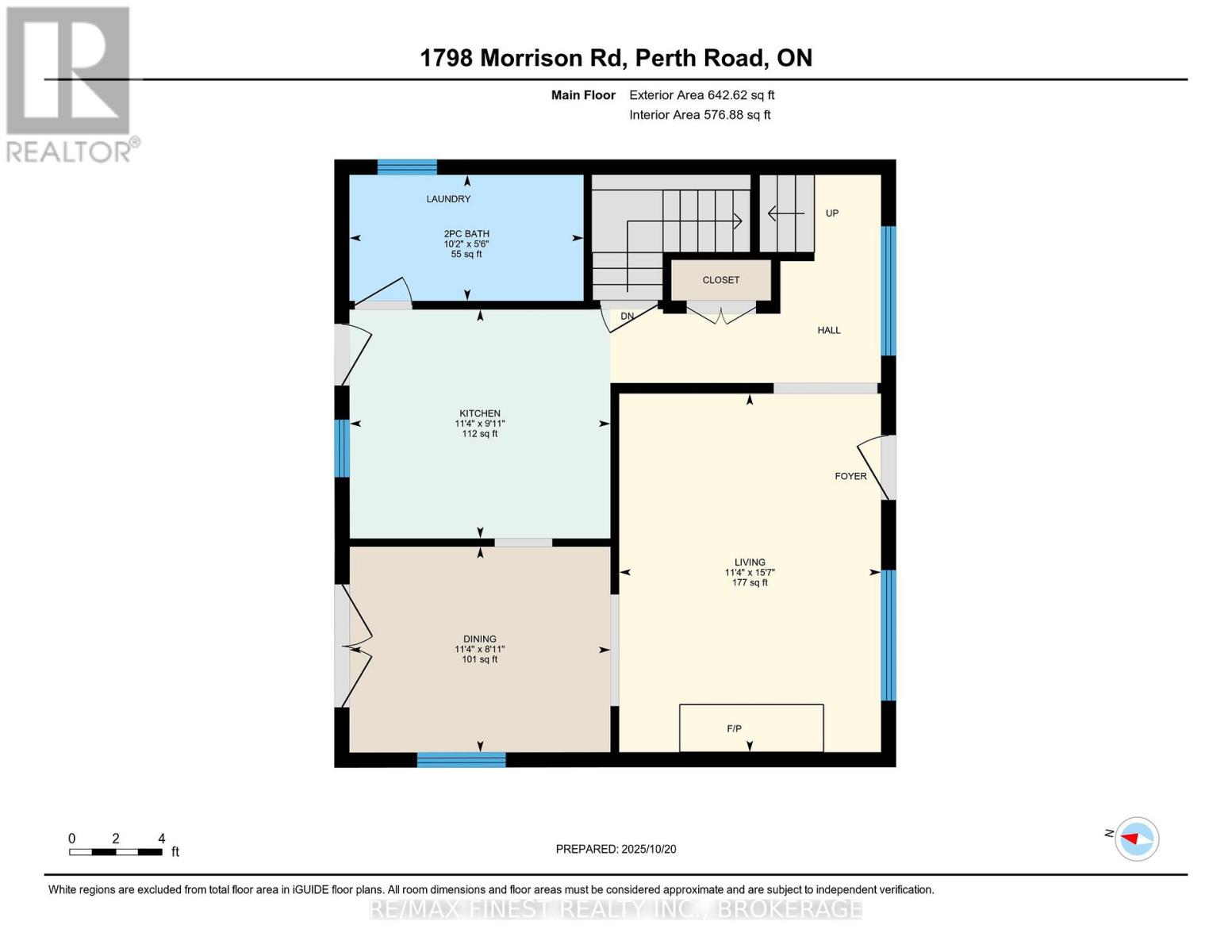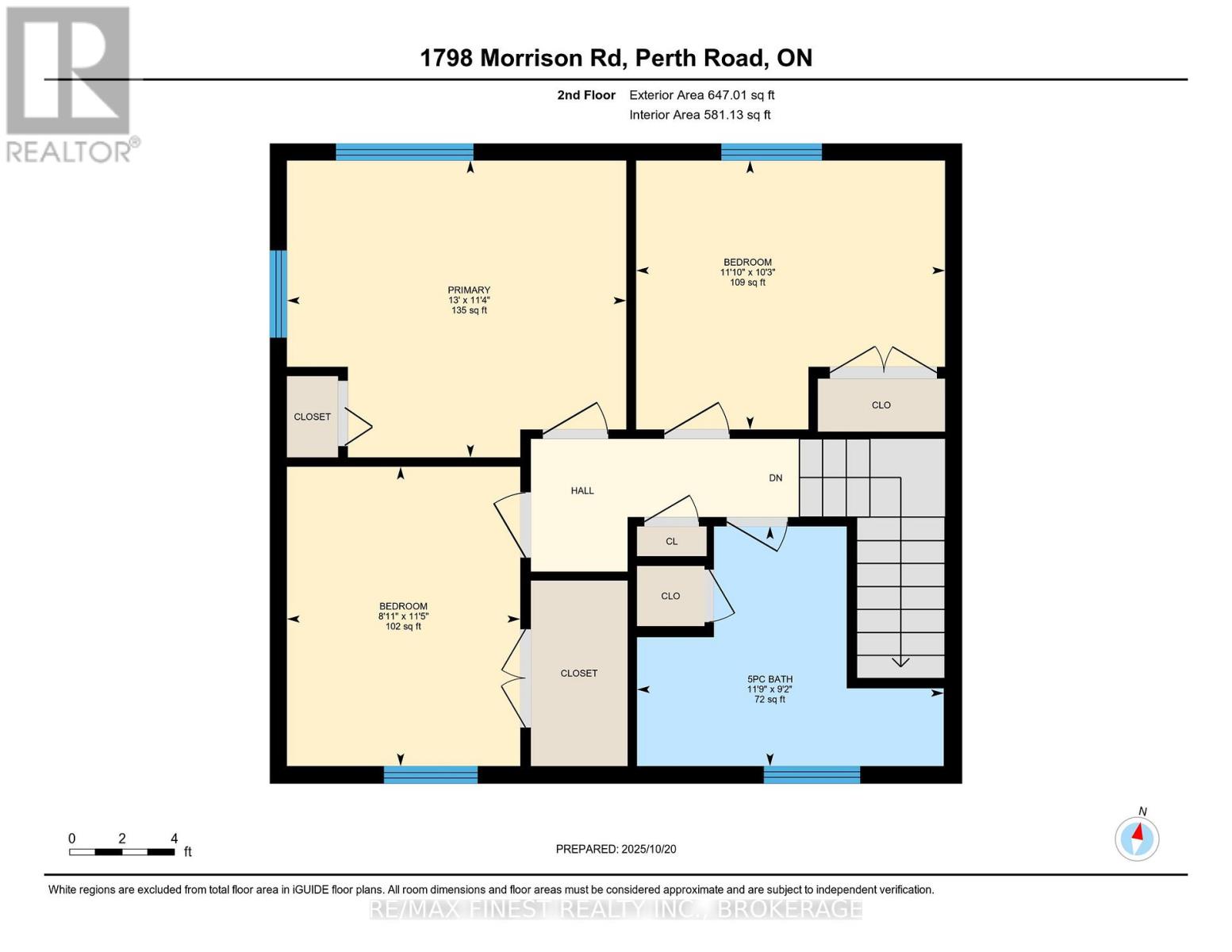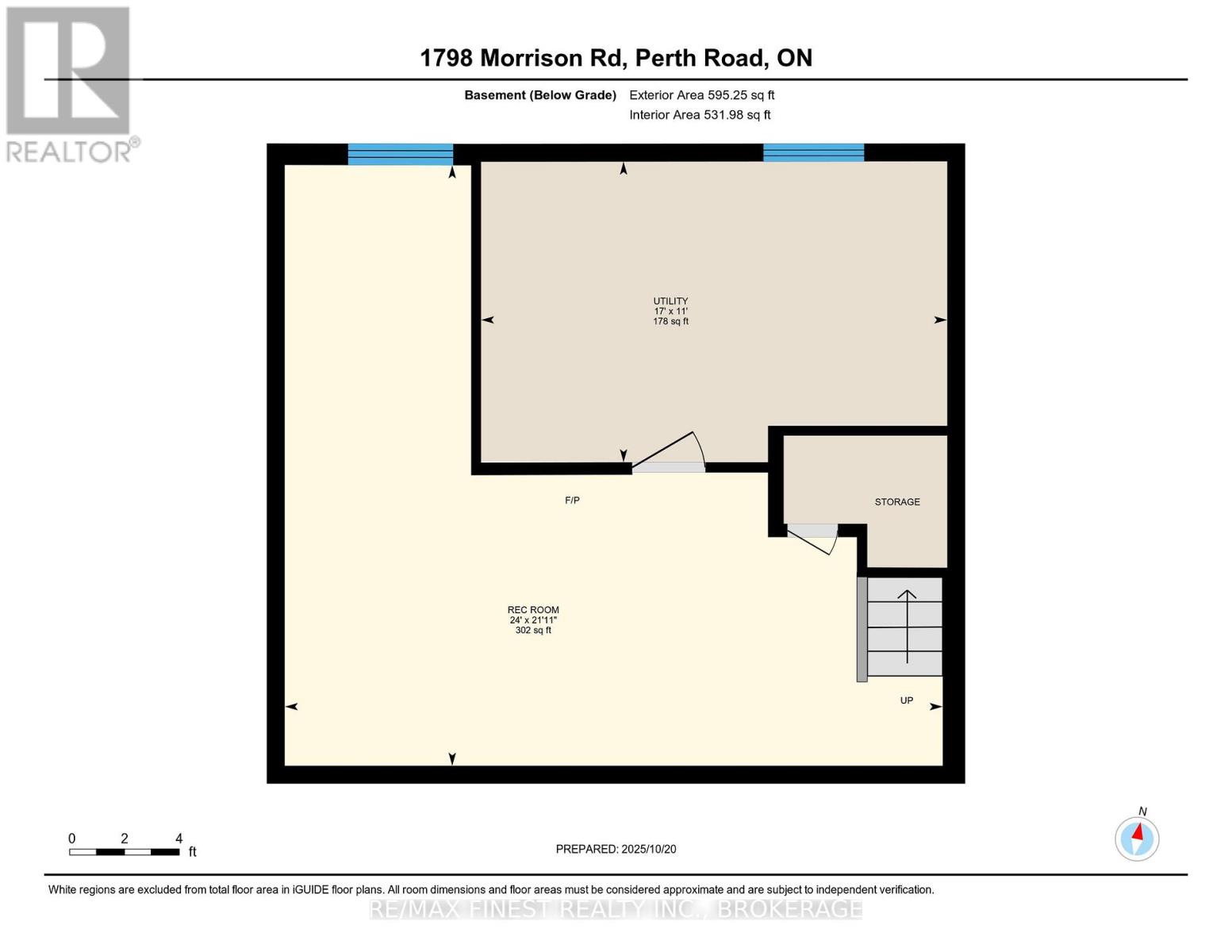1798 Morrison Road South Frontenac, Ontario K0H 2L0
$469,900
Located in the desirable Perth Road area, this charming, move-in-ready, 2-storey home offers 3 bedrooms and 1.5 baths. Hardwood flooring throughout the main floor, featuring a cozy pellet stove in the living room and crown moulding in the dining room. A convenient main-floor laundry with a 2-piece bath is also located off the remodelled kitchen, which features newer cabinets and counters. Garden doors in the dining room lead to a large two-tiered deck (2022) and gazebo, connecting to an inviting wrap-around porch, perfect for enjoying tranquil country living. Upstairs, you'll find three bedrooms with laminate flooring, serviced by a 5-piece bath featuring a double vanity and soaker tub. The finished lower level provides additional space accented with pine ceilings and pot lighting. A paved driveway offers ample parking. Enjoy a short commute to Kingston and the conveniences of Sydenham village. (id:28469)
Property Details
| MLS® Number | X12478720 |
| Property Type | Single Family |
| Community Name | Frontenac South |
| Features | Level Lot, Wooded Area, Gazebo |
| Parking Space Total | 5 |
| Structure | Shed |
Building
| Bathroom Total | 2 |
| Bedrooms Above Ground | 3 |
| Bedrooms Total | 3 |
| Age | 31 To 50 Years |
| Appliances | Water Heater, Blinds, Dryer, Microwave, Stove, Window Coverings, Refrigerator |
| Basement Development | Finished |
| Basement Type | N/a (finished) |
| Construction Style Attachment | Detached |
| Cooling Type | None |
| Exterior Finish | Aluminum Siding |
| Fireplace Fuel | Pellet |
| Fireplace Present | Yes |
| Fireplace Total | 1 |
| Fireplace Type | Stove |
| Foundation Type | Unknown |
| Half Bath Total | 1 |
| Heating Fuel | Electric |
| Heating Type | Baseboard Heaters |
| Stories Total | 2 |
| Size Interior | 1,100 - 1,500 Ft2 |
| Type | House |
| Utility Water | Drilled Well |
Parking
| No Garage |
Land
| Acreage | No |
| Sewer | Septic System |
| Size Depth | 300 Ft |
| Size Frontage | 150 Ft |
| Size Irregular | 150 X 300 Ft |
| Size Total Text | 150 X 300 Ft|1/2 - 1.99 Acres |
| Zoning Description | Ru |
Rooms
| Level | Type | Length | Width | Dimensions |
|---|---|---|---|---|
| Second Level | Primary Bedroom | 3.46 m | 3.95 m | 3.46 m x 3.95 m |
| Second Level | Bedroom 2 | 3.13 m | 3.6 m | 3.13 m x 3.6 m |
| Second Level | Bedroom 3 | 3.49 m | 2.72 m | 3.49 m x 2.72 m |
| Second Level | Bathroom | 2.79 m | 3.57 m | 2.79 m x 3.57 m |
| Basement | Recreational, Games Room | 6.69 m | 7.33 m | 6.69 m x 7.33 m |
| Basement | Utility Room | 3.35 m | 5.19 m | 3.35 m x 5.19 m |
| Main Level | Dining Room | 3.45 m | 2.72 m | 3.45 m x 2.72 m |
| Main Level | Kitchen | 3.45 m | 3.03 m | 3.45 m x 3.03 m |
| Main Level | Living Room | 3.46 m | 4.74 m | 3.46 m x 4.74 m |
| Main Level | Bathroom | 3.1 m | 1.67 m | 3.1 m x 1.67 m |
Utilities
| Cable | Available |
| Electricity | Installed |
| Sewer | Installed |

