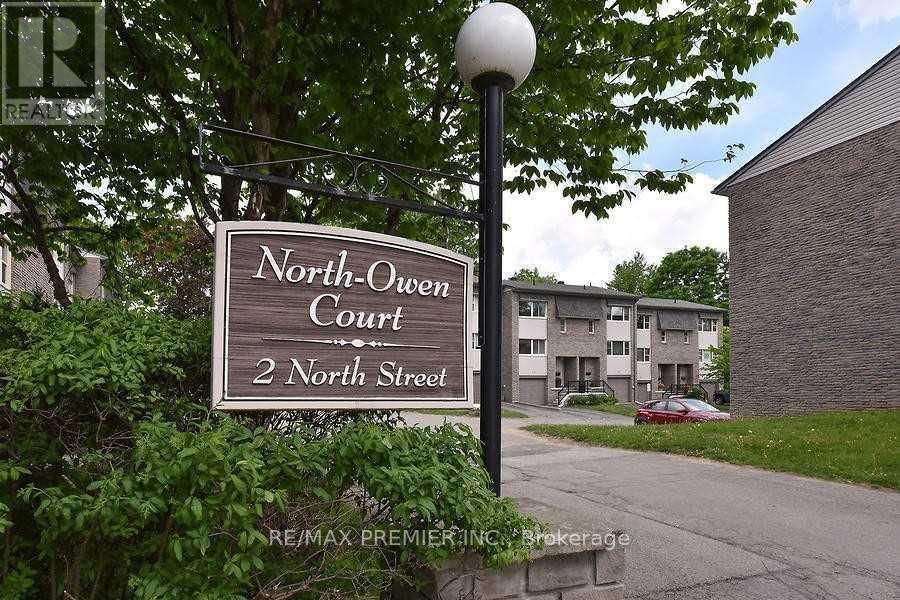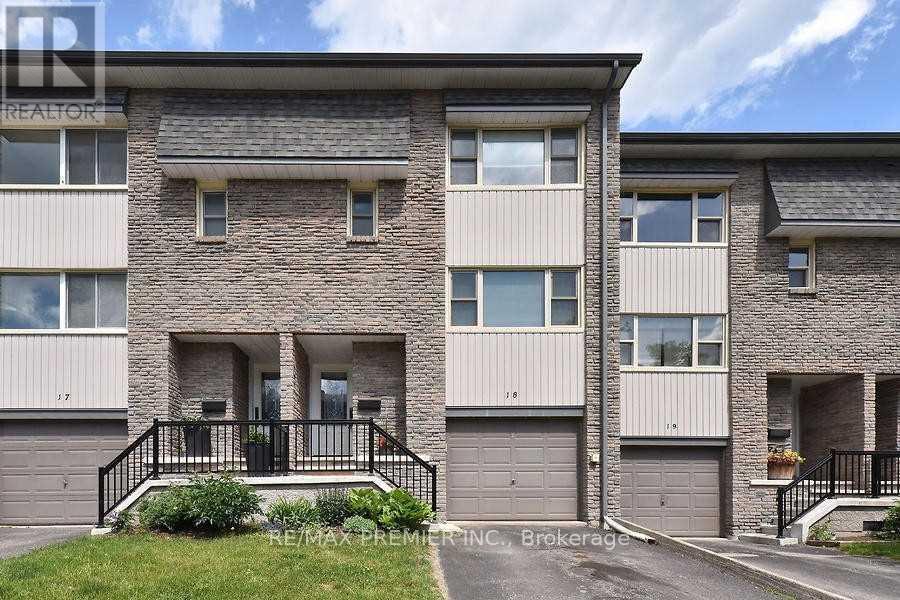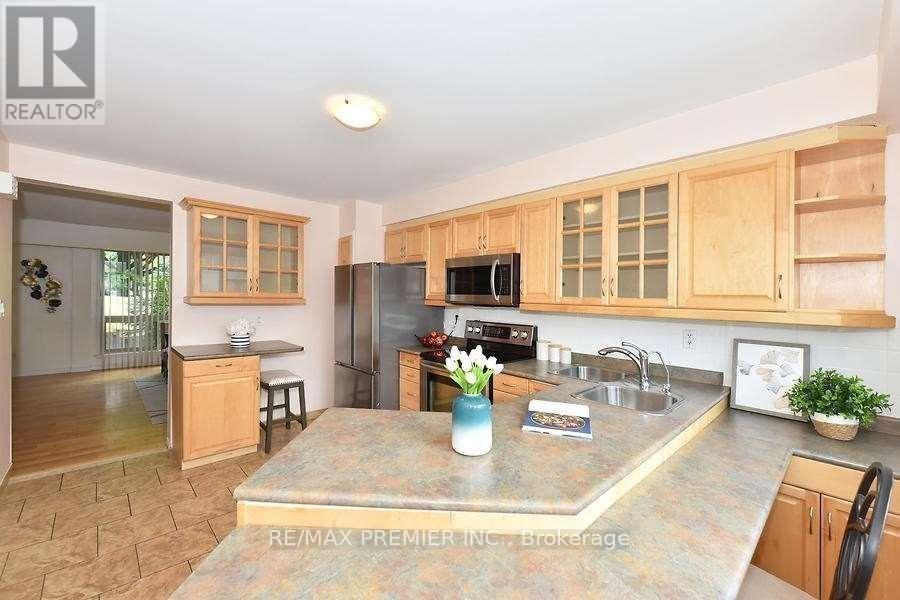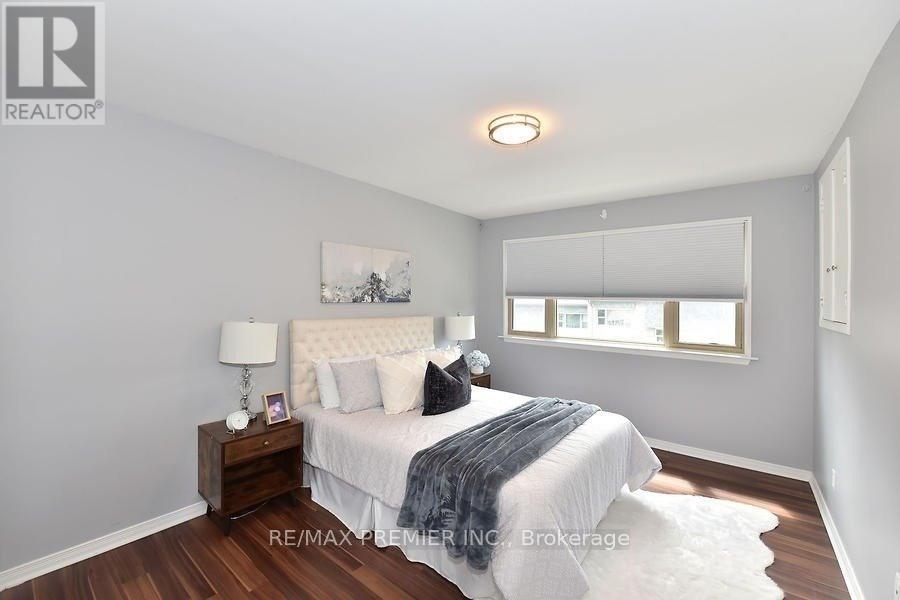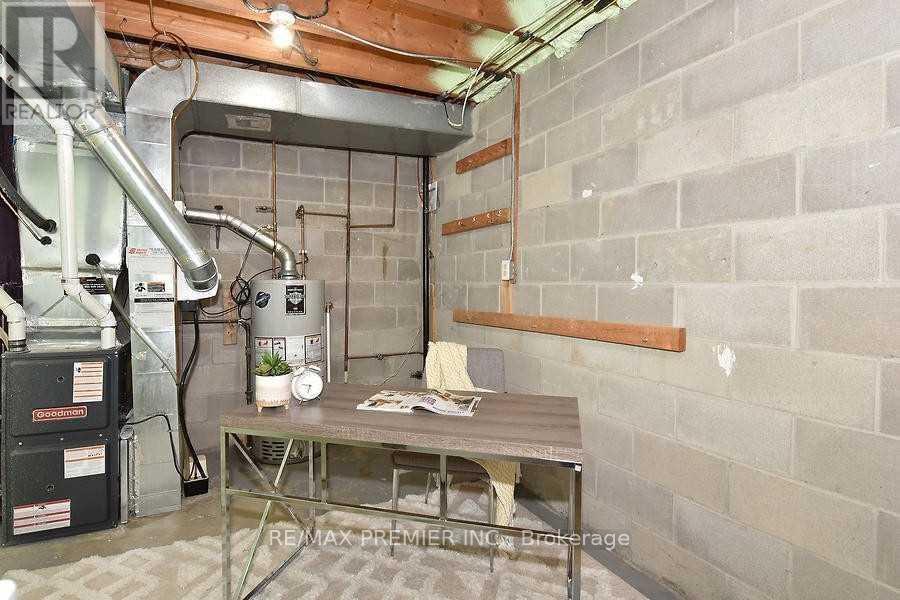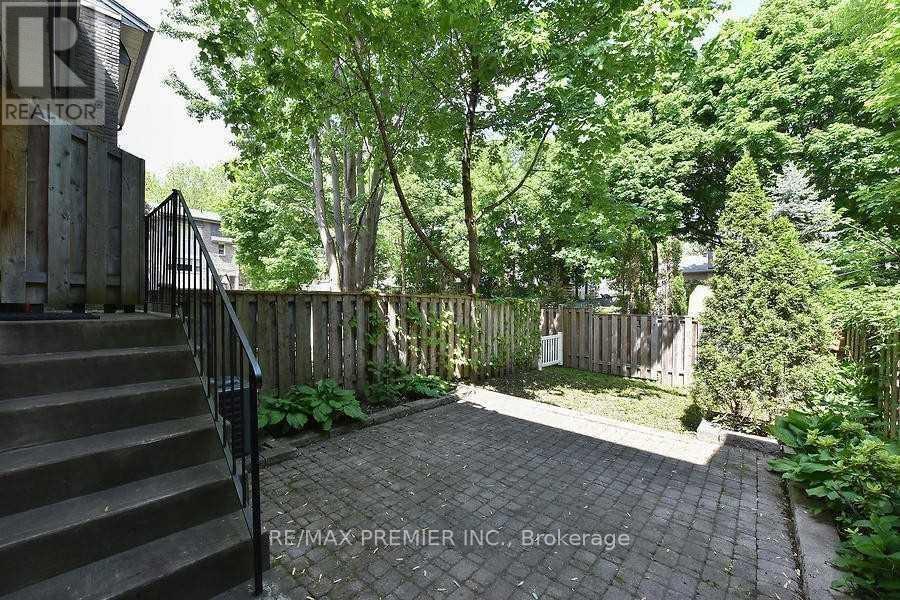3 Bedroom
2 Bathroom
Central Air Conditioning
Forced Air
$2,650 Monthly
This Simple 3 Bedrm Condo Townhouse Has Everything You And Your Family Need. Nestled In A Safe & Quiet Townhouse Complex In Walking Distance To Downtown Barrie & Kempenfelt Bay. Features A Large Breakfast Area. Great For Entertaining. Open Concept Living Room & Dining Room With Walk-out To A Privately Fenced Backyard. 2nd Floor Has 3 Large Sized Bedrooms With Mirrored Closets And Large Windows. Washer/Dryer In Basement. Central Heating & Central Air Conditioner. Includes 2 Parking Spots Comprised Of One In The Garage And One On The Driveway. There Is No Visitor Parking In This Complex, So Visitors Need To Park On Street Where Available And Walk Int. Tenant Pays For All Utilities. One pet can be discussed. This Home Is Clean, Bright & Ready To Move In. Conveniently Located Just Steps To The Lake For All Your Activities. Close To Schools, Parks, Restaurants, Shopping, Bike/Walk Paths & More. **** EXTRAS **** Tenant Pays For All Utilities - Water, Hyrdo And Gas. One Pet Can Be Discussed. (id:27910)
Property Details
|
MLS® Number
|
S8370488 |
|
Property Type
|
Single Family |
|
Community Name
|
Wellington |
|
Amenities Near By
|
Beach, Marina, Public Transit |
|
Parking Space Total
|
2 |
Building
|
Bathroom Total
|
2 |
|
Bedrooms Above Ground
|
3 |
|
Bedrooms Total
|
3 |
|
Appliances
|
Water Heater, Dishwasher, Dryer, Hood Fan, Microwave, Refrigerator, Stove, Washer, Window Coverings |
|
Basement Development
|
Unfinished |
|
Basement Type
|
N/a (unfinished) |
|
Construction Style Attachment
|
Attached |
|
Cooling Type
|
Central Air Conditioning |
|
Exterior Finish
|
Brick |
|
Foundation Type
|
Block |
|
Heating Fuel
|
Natural Gas |
|
Heating Type
|
Forced Air |
|
Stories Total
|
2 |
|
Type
|
Row / Townhouse |
|
Utility Water
|
Municipal Water |
Parking
Land
|
Acreage
|
No |
|
Land Amenities
|
Beach, Marina, Public Transit |
|
Sewer
|
Sanitary Sewer |
|
Surface Water
|
Lake/pond |
Rooms
| Level |
Type |
Length |
Width |
Dimensions |
|
Second Level |
Primary Bedroom |
4.27 m |
3.05 m |
4.27 m x 3.05 m |
|
Second Level |
Bedroom 2 |
3.36 m |
2.75 m |
3.36 m x 2.75 m |
|
Second Level |
Bedroom 3 |
3.05 m |
2.44 m |
3.05 m x 2.44 m |
|
Basement |
Utility Room |
5.18 m |
2.44 m |
5.18 m x 2.44 m |
|
Basement |
Bathroom |
|
|
Measurements not available |
|
Basement |
Laundry Room |
5.18 m |
2.44 m |
5.18 m x 2.44 m |
|
Main Level |
Living Room |
5.49 m |
4.27 m |
5.49 m x 4.27 m |
|
Main Level |
Dining Room |
5.49 m |
4.27 m |
5.49 m x 4.27 m |
|
Main Level |
Kitchen |
4.27 m |
3.05 m |
4.27 m x 3.05 m |
|
Upper Level |
Bathroom |
|
|
Measurements not available |

