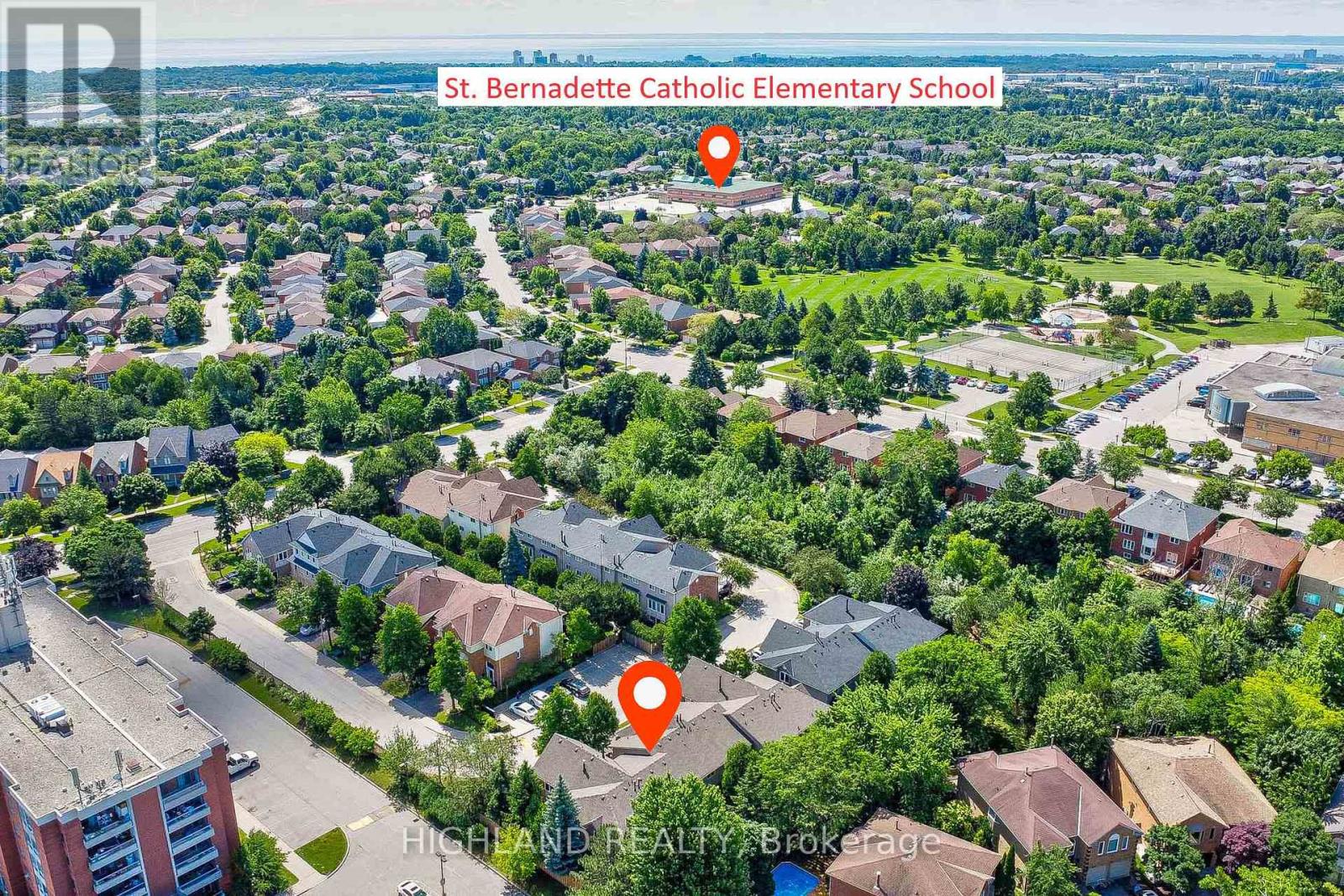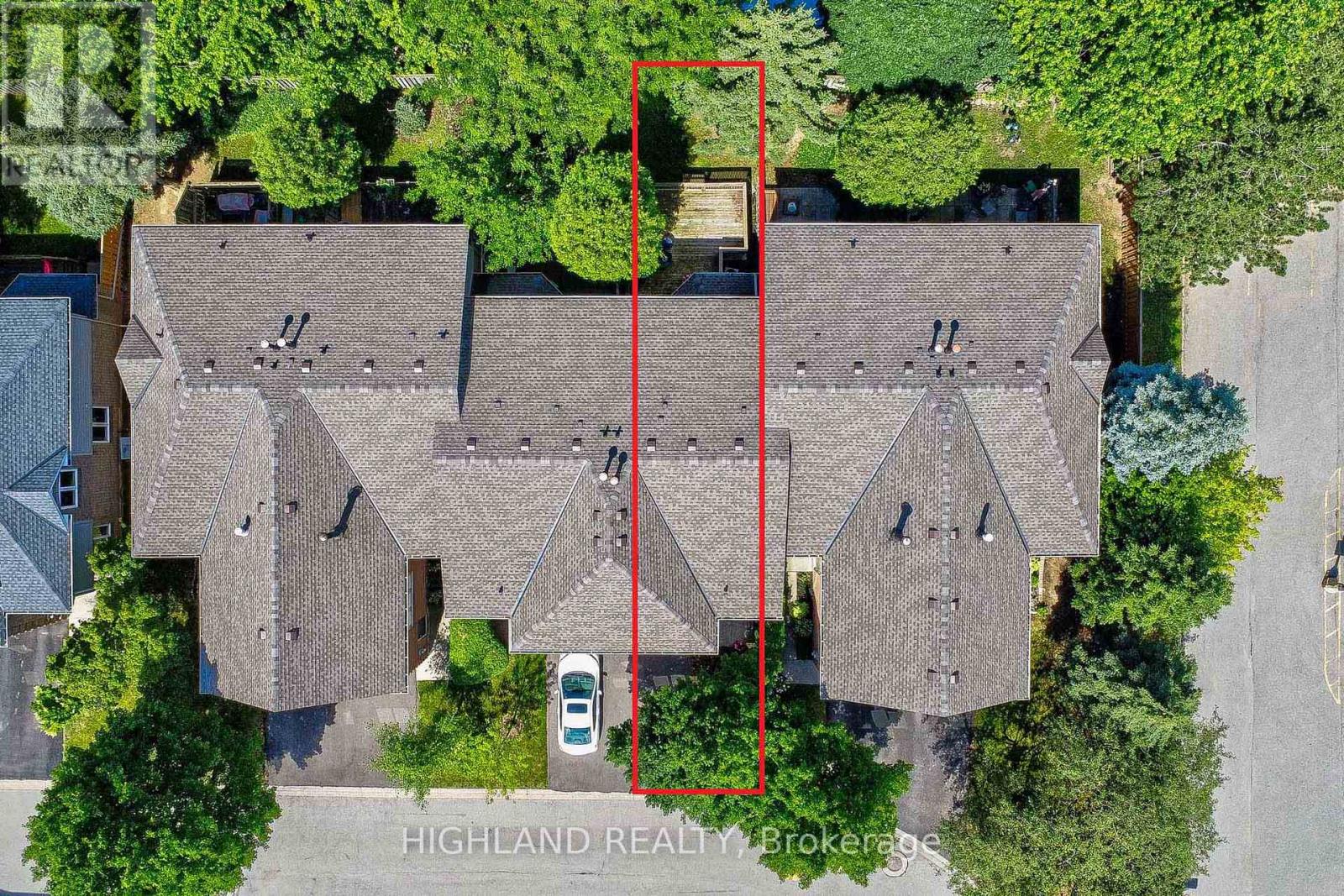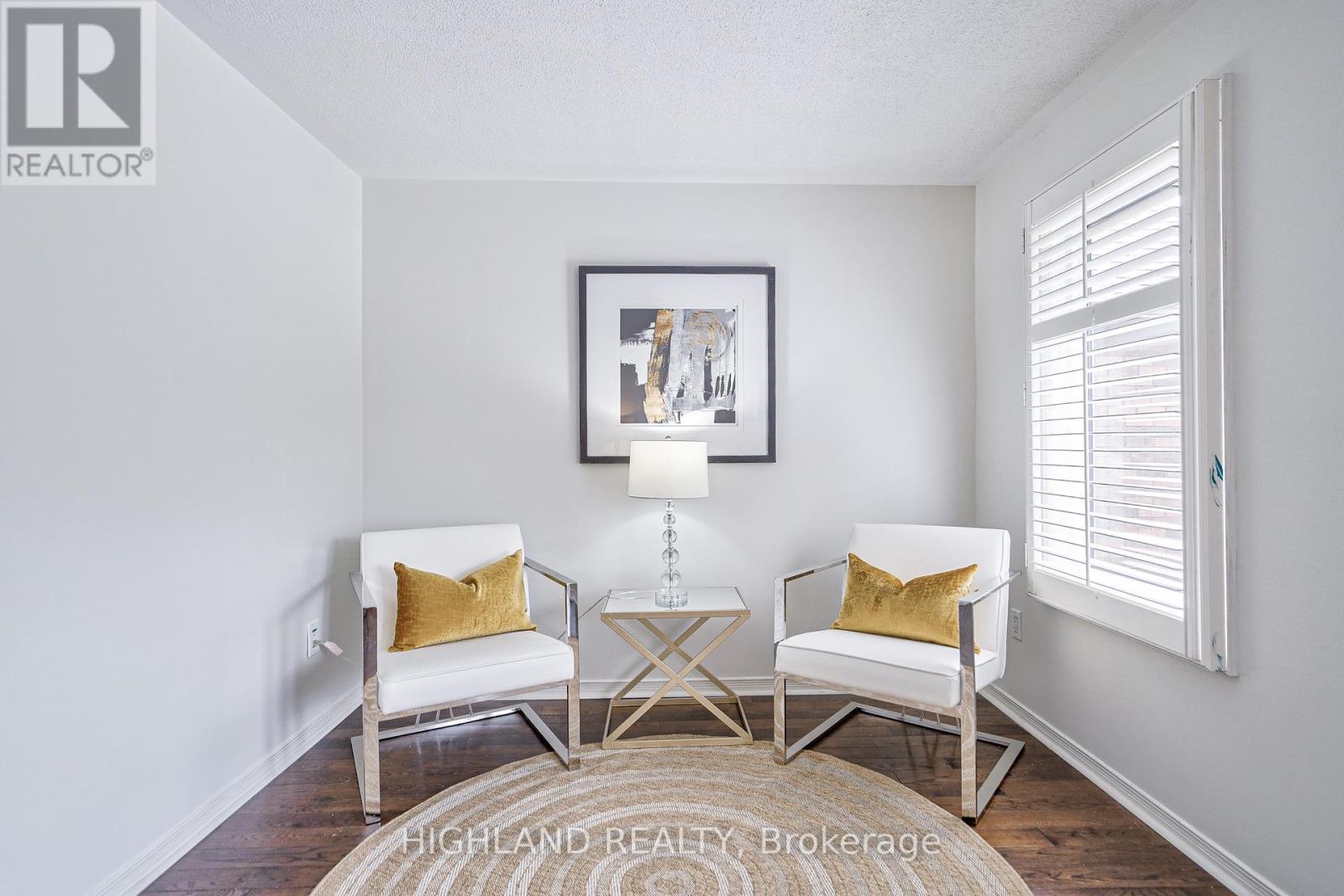18 - 2051 Merchants Gate Oakville, Ontario L6M 3H6
3 Bedroom
3 Bathroom
Central Air Conditioning
Forced Air
$899,000Maintenance,
$472 Monthly
Maintenance,
$472 MonthlyAAA location: well managed Glen Abbey complex * Steps to TOP RANK SCHOOL, Walking distance to Heritage Glen Public School / Abbey Park High School / Glen Abbey community center * close to park / trail * Easy support price * Much upgrade from bottom to top : brand new upgraded modern kitchen and appliances (2024), and pot lights throughout (2024) * Replaced Furnace (2023) Driveway (2023) Garage Door (2023) Upgraded stairwell / 2nd floor and Basement hardwood floor (2022) Roof shingle (2022) * backyard Deck (2019) **** EXTRAS **** 3D-Virtual-Tour per link ( Floorplan in Attachment) (id:27910)
Open House
This property has open houses!
July
6
Saturday
Starts at:
2:00 pm
Ends at:4:00 pm
July
7
Sunday
Starts at:
2:00 pm
Ends at:4:00 pm
Property Details
| MLS® Number | W8487448 |
| Property Type | Single Family |
| Community Name | Glen Abbey |
| Amenities Near By | Public Transit, Schools |
| Community Features | Pet Restrictions, Community Centre |
| Parking Space Total | 3 |
Building
| Bathroom Total | 3 |
| Bedrooms Above Ground | 3 |
| Bedrooms Total | 3 |
| Amenities | Visitor Parking |
| Appliances | Dishwasher, Dryer, Refrigerator, Stove, Washer |
| Basement Development | Finished |
| Basement Type | N/a (finished) |
| Cooling Type | Central Air Conditioning |
| Exterior Finish | Aluminum Siding, Brick |
| Heating Fuel | Natural Gas |
| Heating Type | Forced Air |
| Stories Total | 2 |
| Type | Row / Townhouse |
Parking
| Attached Garage |
Land
| Acreage | No |
| Land Amenities | Public Transit, Schools |
Rooms
| Level | Type | Length | Width | Dimensions |
|---|---|---|---|---|
| Second Level | Primary Bedroom | 5.74 m | 4.57 m | 5.74 m x 4.57 m |
| Second Level | Bedroom 2 | 3.59 m | 2.74 m | 3.59 m x 2.74 m |
| Second Level | Bedroom 3 | 2.89 m | 2.89 m | 2.89 m x 2.89 m |
| Basement | Recreational, Games Room | 10.26 m | 2.59 m | 10.26 m x 2.59 m |
| Ground Level | Living Room | 3.66 m | 3.05 m | 3.66 m x 3.05 m |
| Ground Level | Dining Room | 3 m | 3.05 m | 3 m x 3.05 m |
| Ground Level | Kitchen | 6.1 m | 2.59 m | 6.1 m x 2.59 m |










































