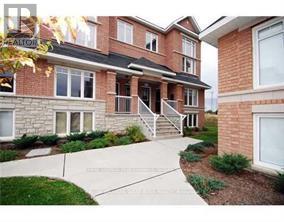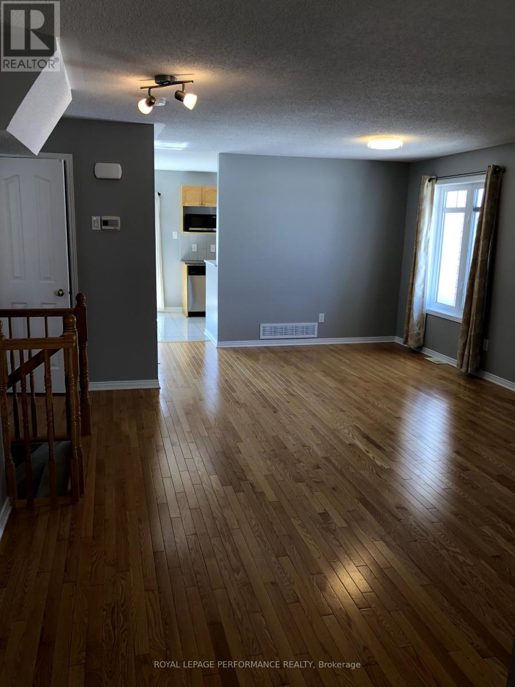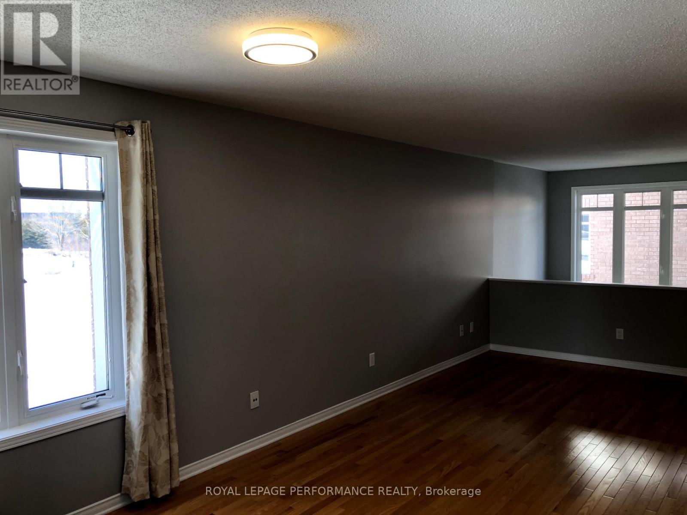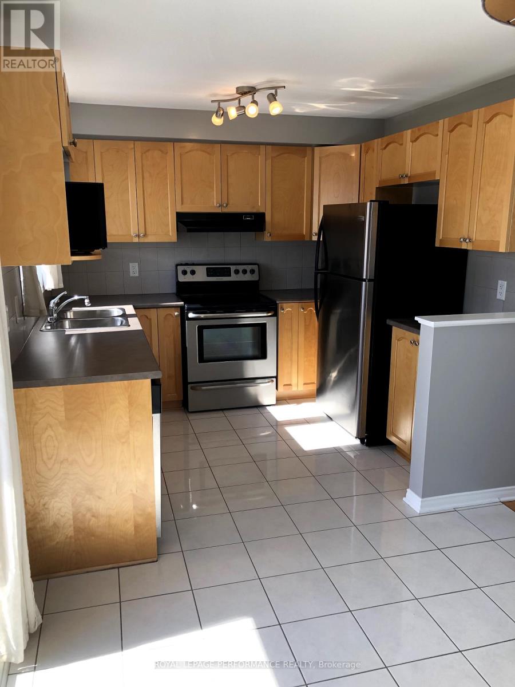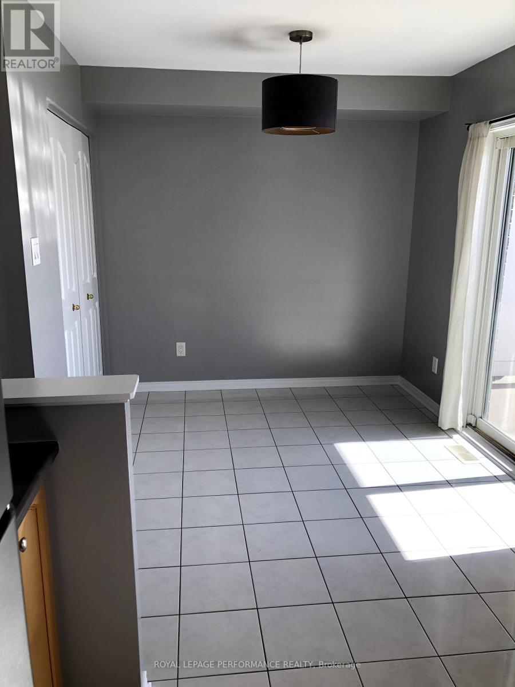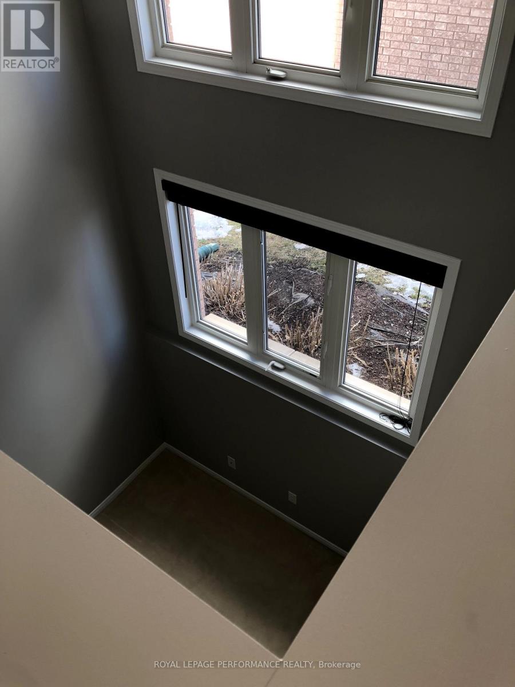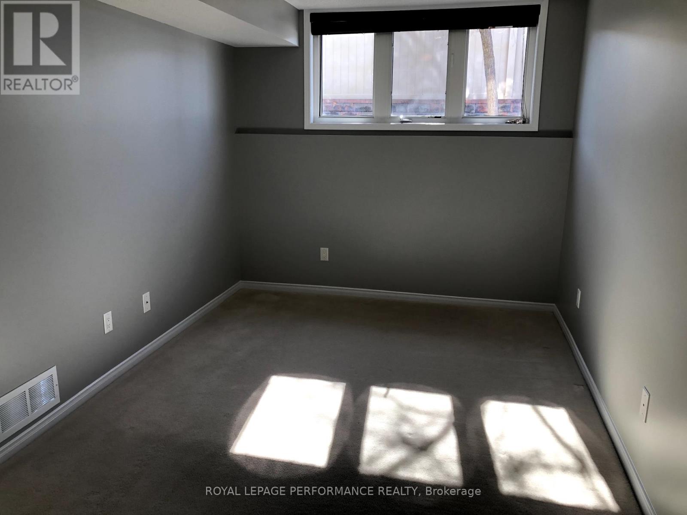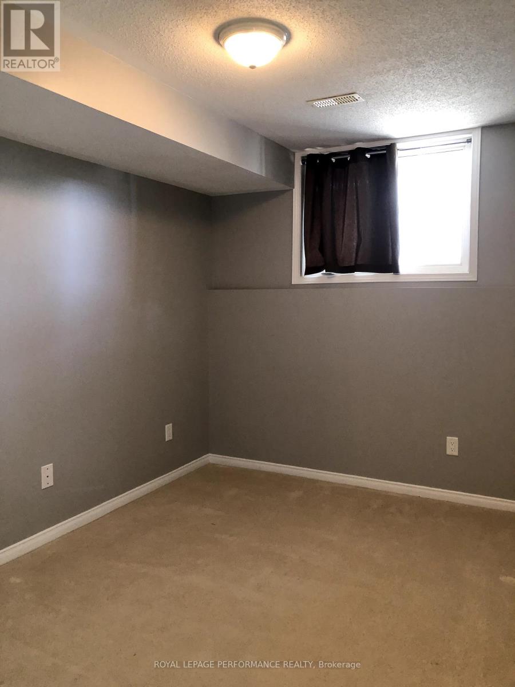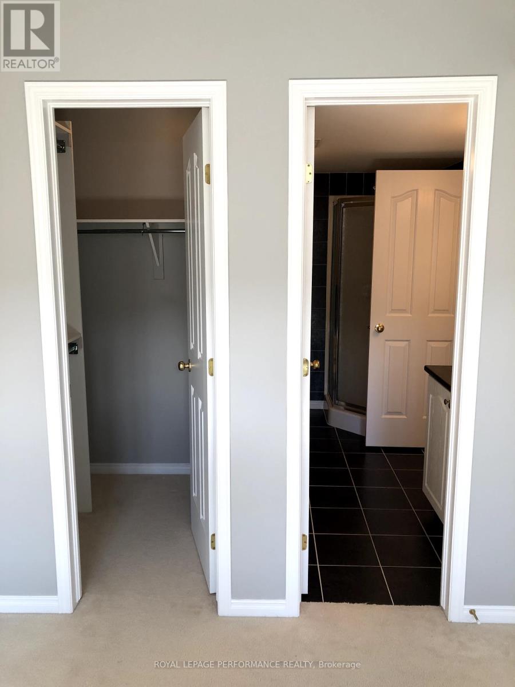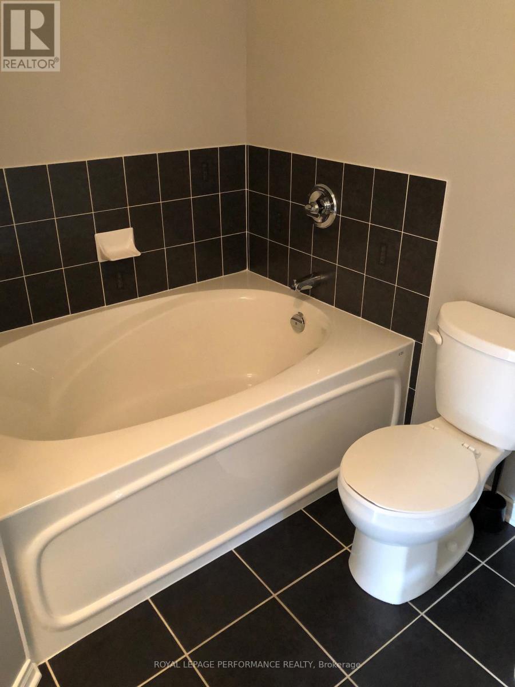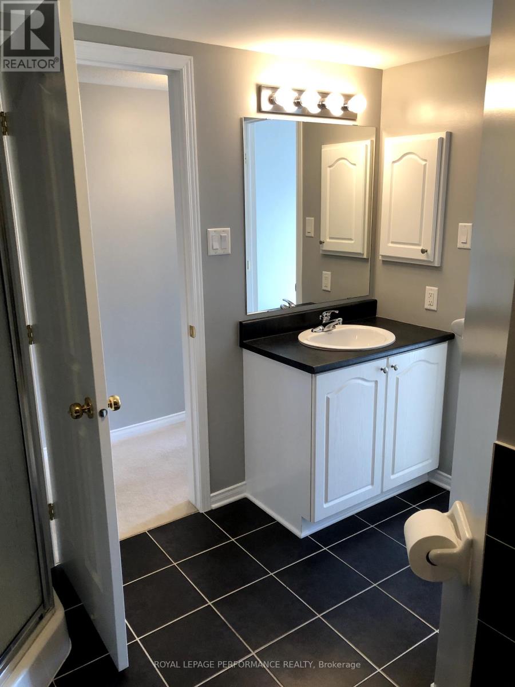2 Bedroom
2 Bathroom
1,400 - 1,599 ft2
Central Air Conditioning
Forced Air
$2,300 Monthly
294 Tivoli Private. Welcome to this spacious and modern 2-storey end-unit condo townhome offering approximately 1,550 sq. ft. of well-designed living space which includes 2 bedrooms and 1.5 bathrooms. The main floor features a bright open-concept layout with gleaming oak hardwood floors and ceramic tile, including a comfortable living room, dining area, and spacious eat-in kitchen with stainless steel appliances. A convenient powder room and in-unit laundry complete the main level. Step out onto your private balcony off the kitchen which is perfect for summer BBQs. The lower level offers two generous sized bedrooms, including a primary bedroom with cheater access to the full bathroom featuring a soaker tub and separate stand up shower. A versatile recreation room provides the perfect space for a home office or media room, along with additional storage. As an end unit, this home is bathed in natural light, beautifully accentuated by soaring two-storey windows. Located just minutes from Merivale and Hunt Club, enjoy easy access to shopping, dining, transit, and the Rideau River. Minimum 1-year lease. Rental application, credit check, proof of income/employment required with all offers to lease. 1 outdoor parking space is included. Water included; tenant pays gas, hydro, and hot water tank rental. Available December 1, 2025. (id:28469)
Property Details
|
MLS® Number
|
X12458406 |
|
Property Type
|
Single Family |
|
Neigbourhood
|
Fisher Glen |
|
Community Name
|
7203 - Merivale Industrial Park/Citiplace |
|
Amenities Near By
|
Public Transit |
|
Community Features
|
Pets Not Allowed |
|
Equipment Type
|
Water Heater |
|
Features
|
Conservation/green Belt, Balcony, In Suite Laundry |
|
Parking Space Total
|
1 |
|
Rental Equipment Type
|
Water Heater |
Building
|
Bathroom Total
|
2 |
|
Bedrooms Above Ground
|
2 |
|
Bedrooms Total
|
2 |
|
Appliances
|
Dishwasher, Dryer, Hood Fan, Stove, Washer, Window Coverings, Refrigerator |
|
Cooling Type
|
Central Air Conditioning |
|
Exterior Finish
|
Brick Veneer |
|
Half Bath Total
|
1 |
|
Heating Fuel
|
Natural Gas |
|
Heating Type
|
Forced Air |
|
Size Interior
|
1,400 - 1,599 Ft2 |
|
Type
|
Row / Townhouse |
Parking
Land
|
Acreage
|
No |
|
Land Amenities
|
Public Transit |
|
Surface Water
|
River/stream |
Rooms
| Level |
Type |
Length |
Width |
Dimensions |
|
Lower Level |
Family Room |
4.11 m |
3.98 m |
4.11 m x 3.98 m |
|
Lower Level |
Primary Bedroom |
4.57 m |
3.04 m |
4.57 m x 3.04 m |
|
Main Level |
Living Room |
4.74 m |
3.88 m |
4.74 m x 3.88 m |
|
Main Level |
Dining Room |
3.73 m |
2.89 m |
3.73 m x 2.89 m |
|
Main Level |
Kitchen |
2.94 m |
2.87 m |
2.94 m x 2.87 m |
|
Main Level |
Eating Area |
2.97 m |
2.56 m |
2.97 m x 2.56 m |

