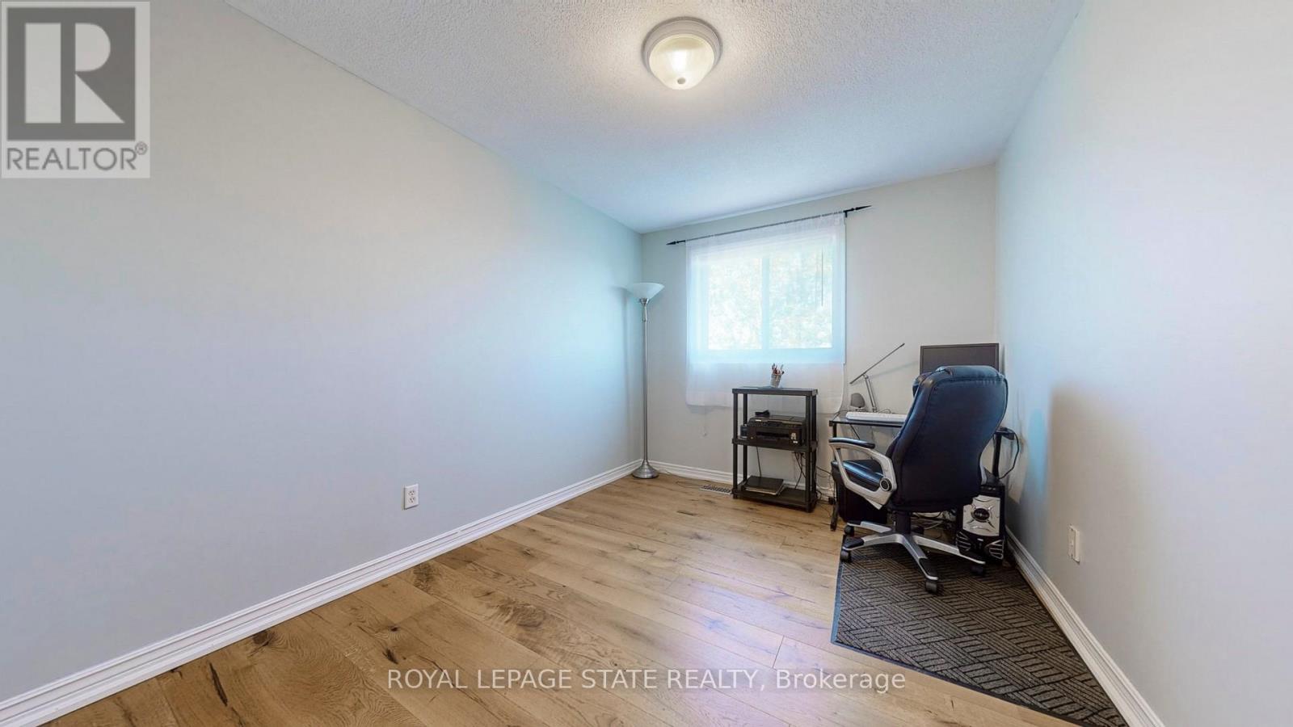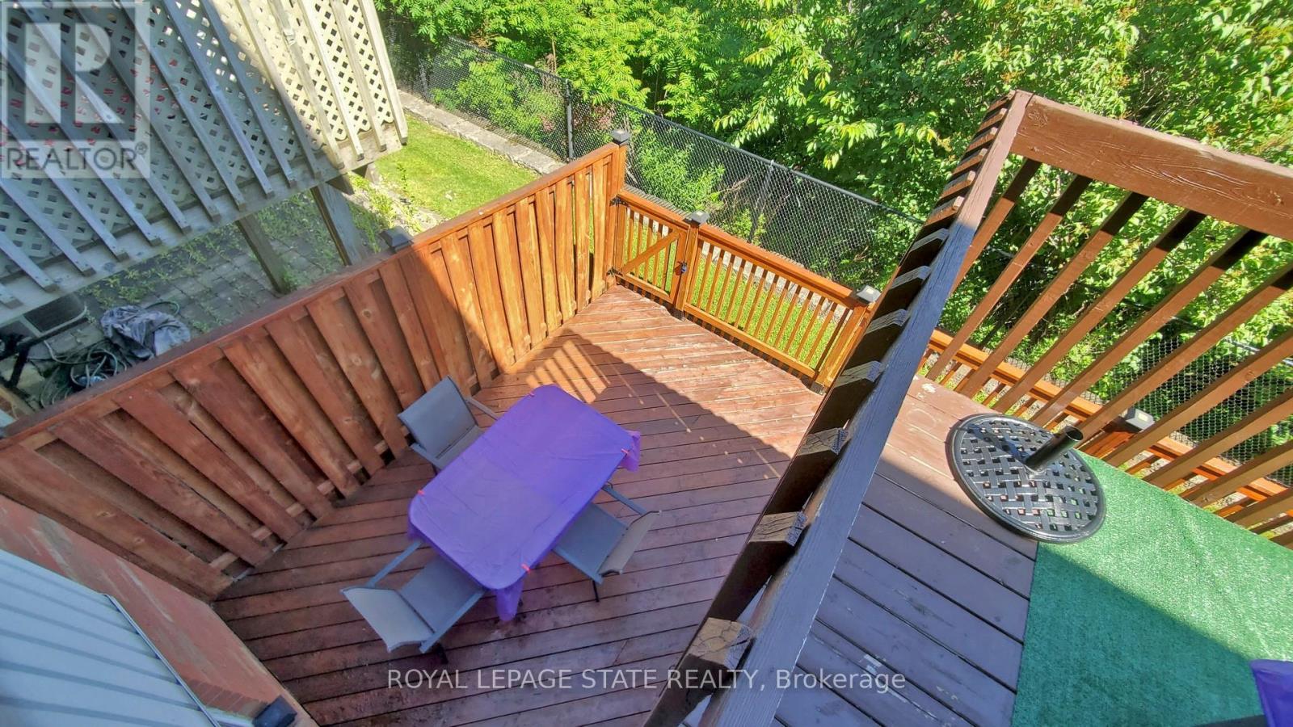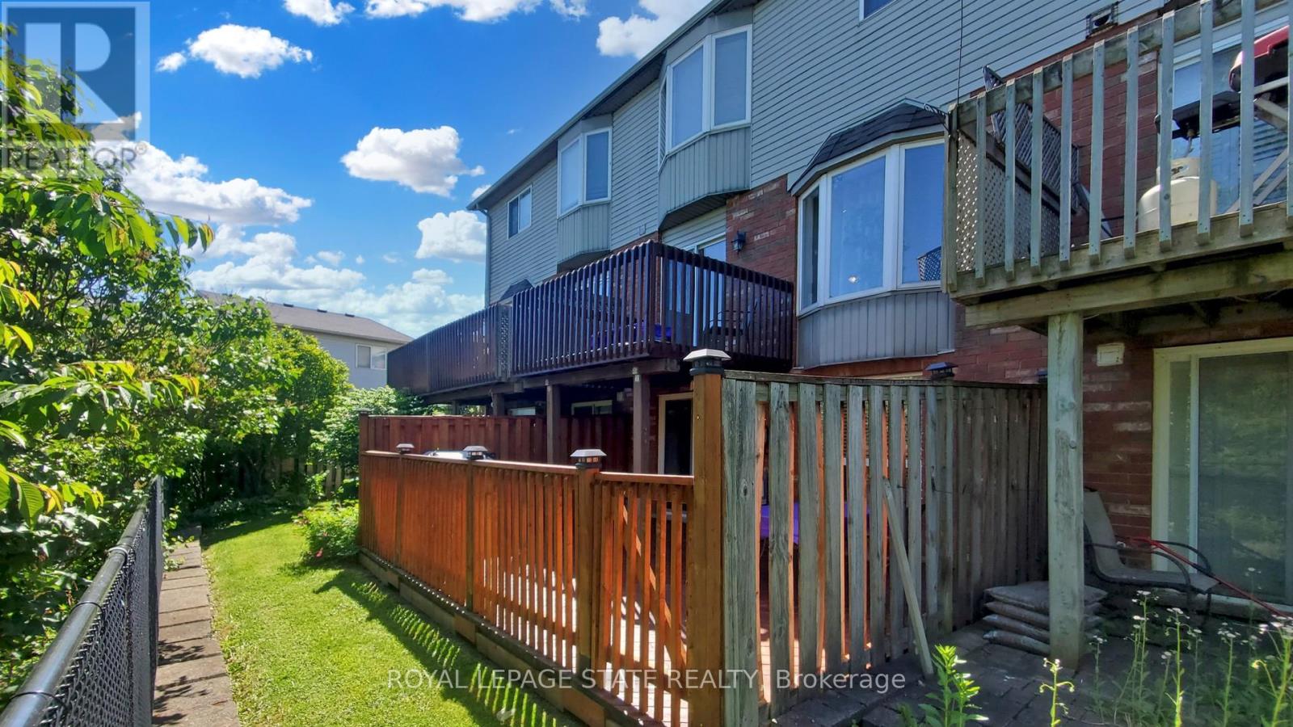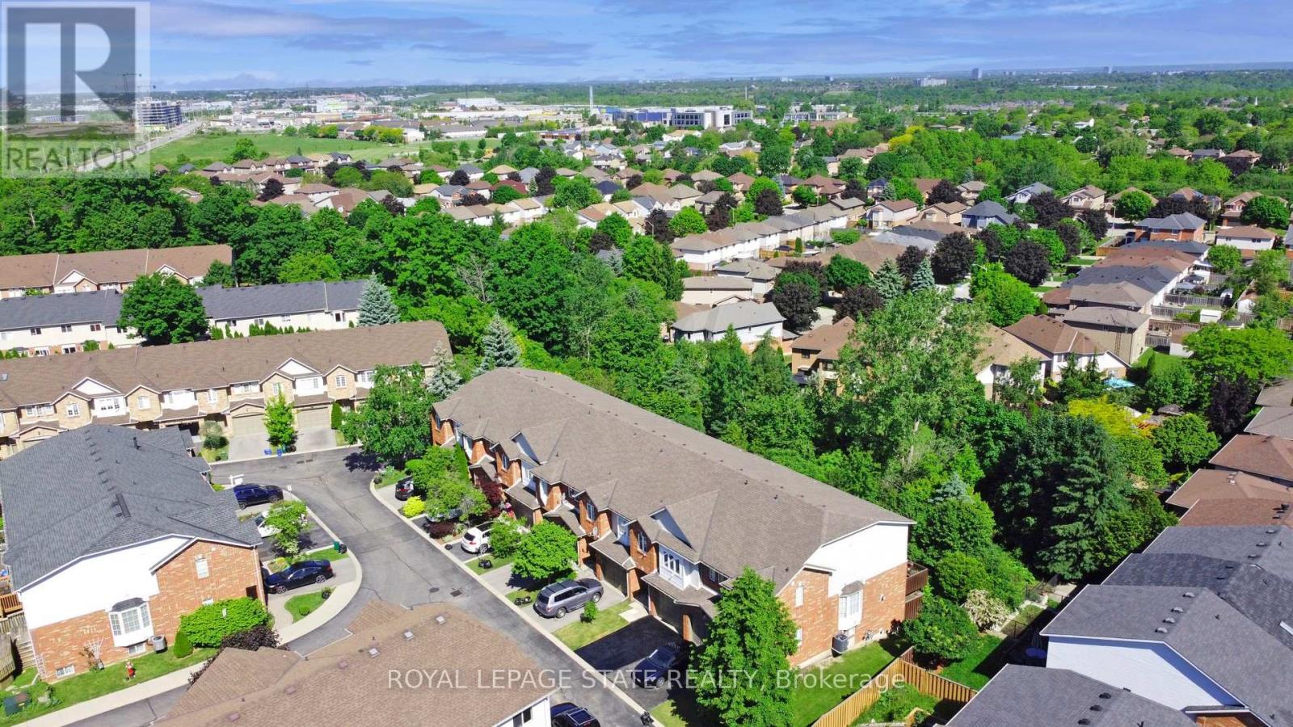3 Bedroom
3 Bathroom
Central Air Conditioning
Forced Air
$699,900Maintenance,
$215 Monthly
Prime location in Treetops Village backing on green space. Over 2000 sq feet of finished livable space. Futures high and bright walk out finished basement to fenced park like backyard. This multi-level townhouse wont disappoint! Walk into a large-sized foyer and open staircase to go either up or down! Up a few steps, you will find yourself in a large spacious open concept space with the kitchen with marble countertops and newer stainless steel appliances. Bright dining room and living room with hardwood floors & crown moulding throughout. Cozy balcony of dining room perfect for morning coffee. New 7 inch wide 3/4 thick engineered hardwood floors on bedroom levels. Separate Master bedroom level offers generous sized bedroom with vaulted ceiling, double closest and 3 piece ensuite. The 3rd level has 2 more large bedrooms, family bath & laundry room. The lower level is fully finished with a 2 pc bath and large walkout rec room. One of the best features is the gorgeous green space in the backyard giving you no rear neighbours peace and serenity! Newer A/C, water heater owned. Excellent location for commuters just 1 minute to Linc and Redhill Expwy. and within walking distance of the Valley Park community center with pool, ice rink, skate park and library. Movie theater, Sobeys , Home depot restaurants are also walking distance. (id:27910)
Property Details
|
MLS® Number
|
X8399282 |
|
Property Type
|
Single Family |
|
Community Name
|
Stoney Creek Mountain |
|
Community Features
|
Pet Restrictions |
|
Features
|
In Suite Laundry |
|
Parking Space Total
|
2 |
Building
|
Bathroom Total
|
3 |
|
Bedrooms Above Ground
|
3 |
|
Bedrooms Total
|
3 |
|
Appliances
|
Dishwasher, Dryer, Refrigerator, Stove, Washer |
|
Basement Development
|
Finished |
|
Basement Features
|
Separate Entrance |
|
Basement Type
|
N/a (finished) |
|
Cooling Type
|
Central Air Conditioning |
|
Exterior Finish
|
Brick |
|
Foundation Type
|
Poured Concrete |
|
Heating Fuel
|
Natural Gas |
|
Heating Type
|
Forced Air |
|
Stories Total
|
2 |
|
Type
|
Row / Townhouse |
Parking
Land
Rooms
| Level |
Type |
Length |
Width |
Dimensions |
|
Second Level |
Primary Bedroom |
4.57 m |
3.66 m |
4.57 m x 3.66 m |
|
Second Level |
Bathroom |
|
|
Measurements not available |
|
Third Level |
Bedroom |
3.96 m |
2.74 m |
3.96 m x 2.74 m |
|
Third Level |
Bedroom |
3.66 m |
2.87 m |
3.66 m x 2.87 m |
|
Third Level |
Bathroom |
|
|
Measurements not available |
|
Third Level |
Laundry Room |
|
|
Measurements not available |
|
Lower Level |
Recreational, Games Room |
5.79 m |
0.91 m |
5.79 m x 0.91 m |
|
Lower Level |
Bathroom |
|
|
Measurements not available |
|
Main Level |
Foyer |
|
|
Measurements not available |
|
Main Level |
Living Room |
6.4 m |
3.35 m |
6.4 m x 3.35 m |
|
Main Level |
Kitchen |
3.48 m |
2.57 m |
3.48 m x 2.57 m |
|
Main Level |
Dining Room |
2.74 m |
2.57 m |
2.74 m x 2.57 m |










































