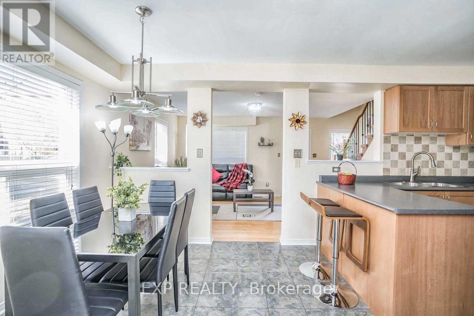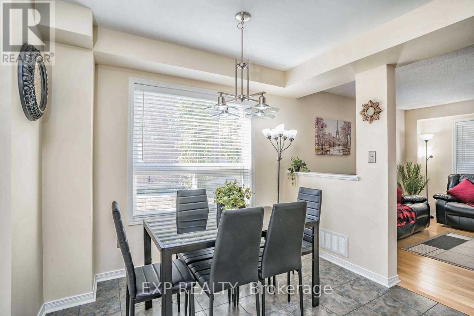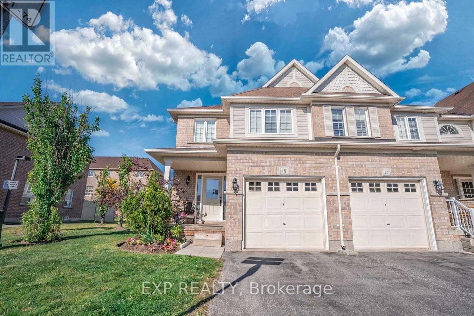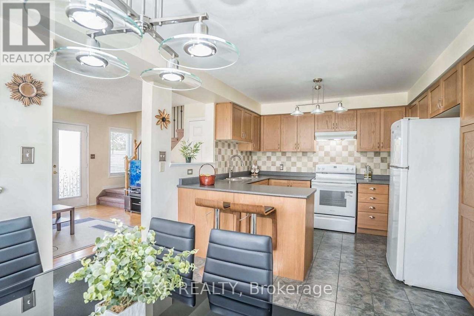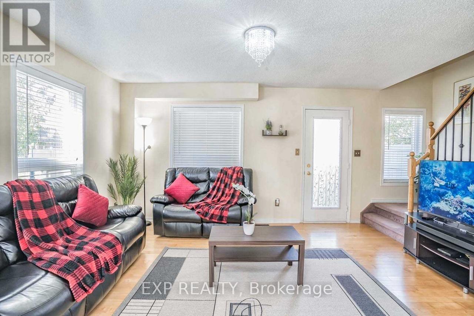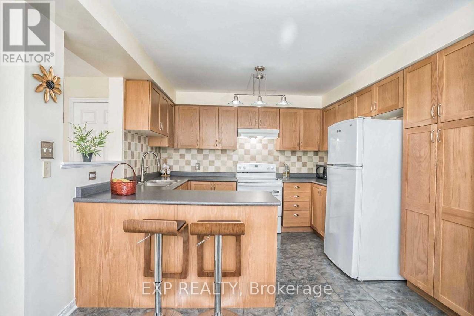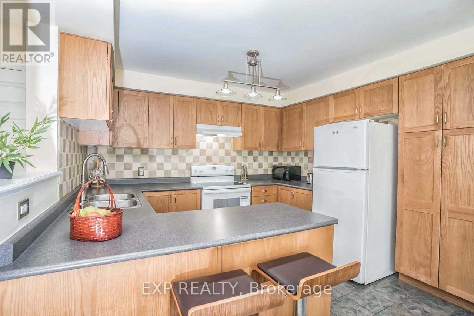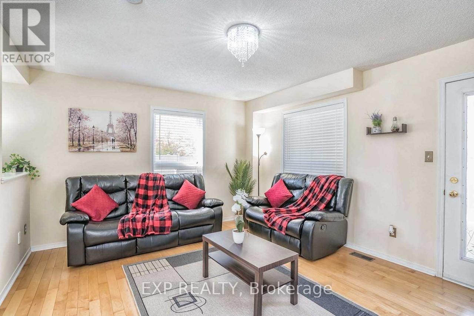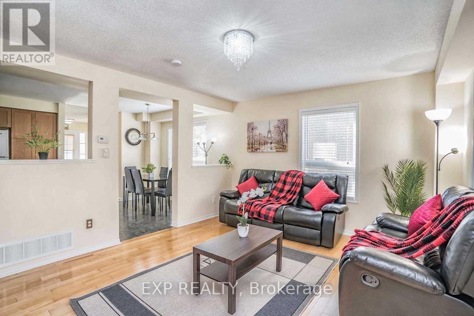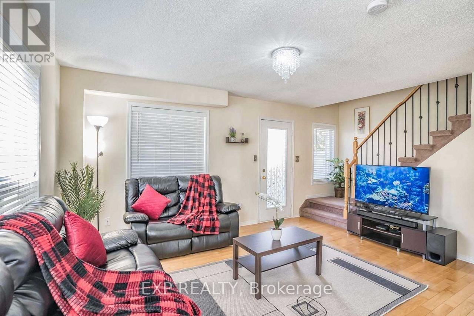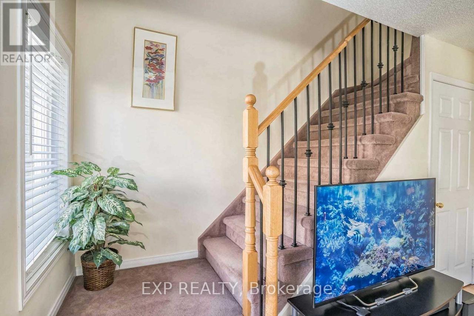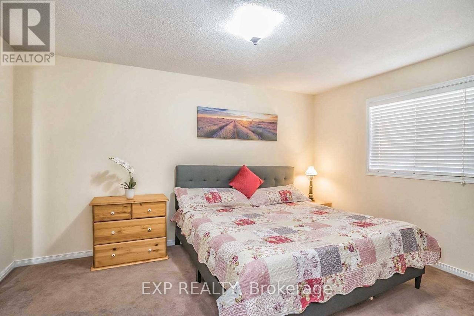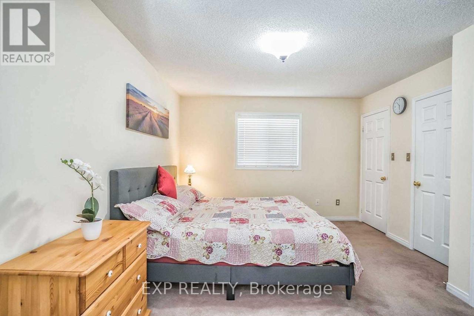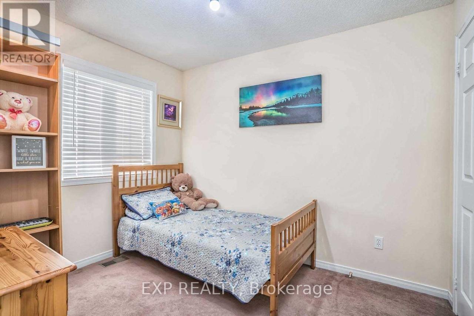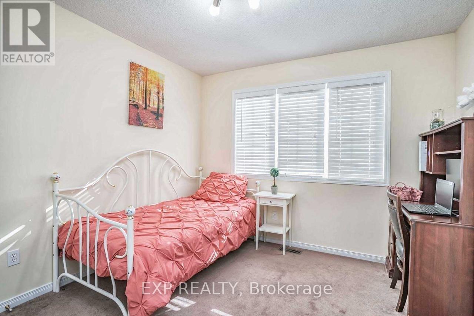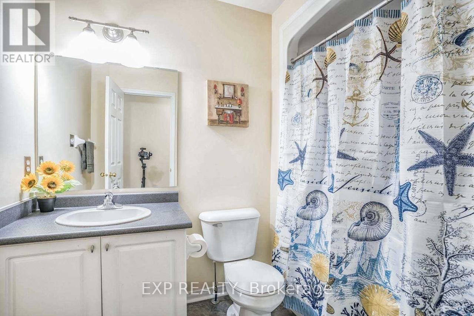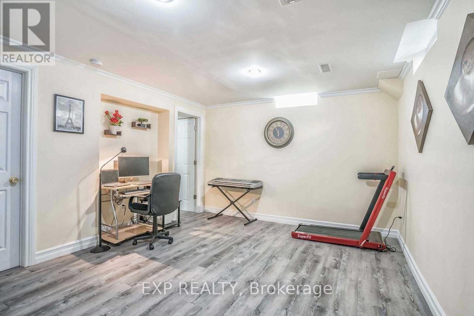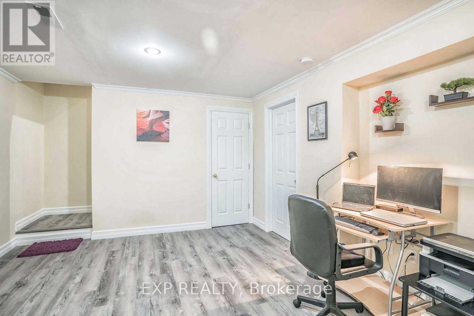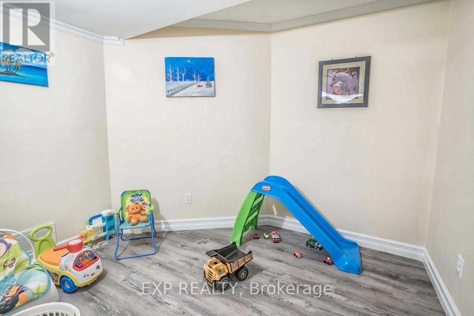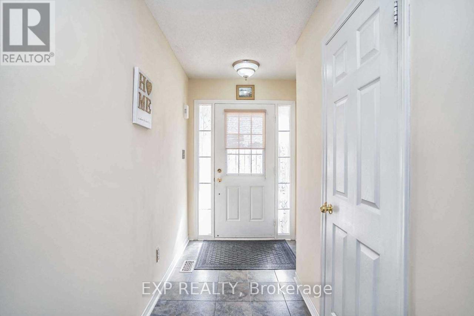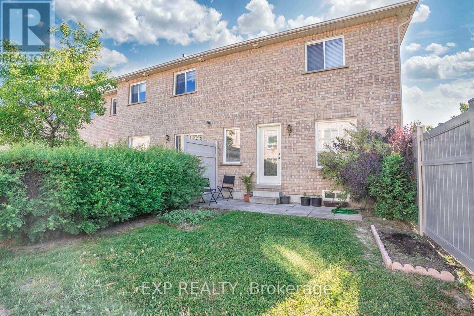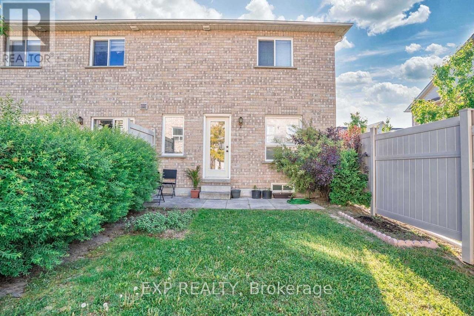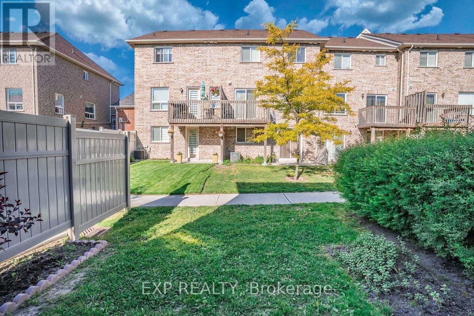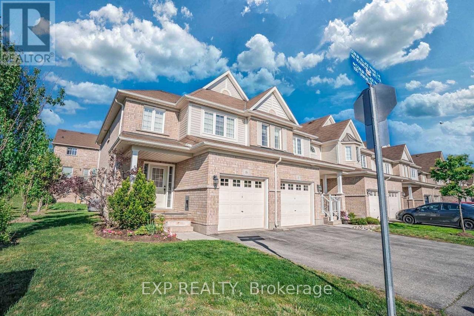#18 -460 Woodmount Dr Oshawa, Ontario L1K 0K3
$2,950 Monthly
Parcel of Tied LandMaintenance, Parcel of Tied Land
$310.81 Monthly
Maintenance, Parcel of Tied Land
$310.81 MonthlyBright, Sunny & Well Maintained End Townhome Unit (Feels Like A Semi!) 3 Bdrm, 3 Bathroom, 2-Storey Townhouse With Finished Basement In A Quiet Complex! Family Friendly & Safe Neighborhood. Hardwood Flooring On Main Level, Functional Layout with Fantastic Storage. Close To Many Amenities: Parks, Shopping, Arena, Trails, 407/Highways, Transit, & So Much More! 2 Parking Spots, 1 In Garage And One Driveway. No Maintenance Required Grass Cutting And Snow Removal Included. Full Laundry Facilities In Basement. **** EXTRAS **** Recent Upgrades: Newer Air Conditioner, Cozy Basement With Rec Room, Den & Utility Rm with Plenty Of Storage. Includes Water, Grass Cutting, Snow Removal & All Exterior Elements Too. You Will Love This Charming Family Home. (id:27910)
Property Details
| MLS® Number | E8189888 |
| Property Type | Single Family |
| Community Name | Samac |
| Amenities Near By | Park, Place Of Worship, Public Transit, Schools |
| Features | Conservation/green Belt |
| Parking Space Total | 2 |
Building
| Bathroom Total | 3 |
| Bedrooms Above Ground | 3 |
| Bedrooms Below Ground | 1 |
| Bedrooms Total | 4 |
| Basement Development | Finished |
| Basement Type | N/a (finished) |
| Construction Style Attachment | Attached |
| Cooling Type | Central Air Conditioning |
| Exterior Finish | Brick, Vinyl Siding |
| Fireplace Present | Yes |
| Heating Fuel | Natural Gas |
| Heating Type | Forced Air |
| Type | Row / Townhouse |
Parking
| Attached Garage |
Land
| Acreage | No |
| Land Amenities | Park, Place Of Worship, Public Transit, Schools |
Rooms
| Level | Type | Length | Width | Dimensions |
|---|---|---|---|---|
| Second Level | Primary Bedroom | 4 m | 3 m | 4 m x 3 m |
| Second Level | Bedroom 2 | 3.6 m | 2.7 m | 3.6 m x 2.7 m |
| Second Level | Bedroom 3 | 3.5 m | 2.6 m | 3.5 m x 2.6 m |
| Basement | Recreational, Games Room | 4 m | 3 m | 4 m x 3 m |
| Basement | Den | 2.7 m | 2.4 m | 2.7 m x 2.4 m |
| Main Level | Living Room | 3 m | 2.5 m | 3 m x 2.5 m |
| Main Level | Dining Room | 2.8 m | 2.5 m | 2.8 m x 2.5 m |
| Main Level | Kitchen | 3 m | 2.4 m | 3 m x 2.4 m |
Utilities
| Sewer | Installed |
| Electricity | Installed |
| Cable | Installed |

