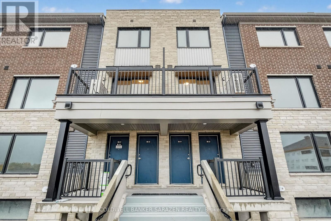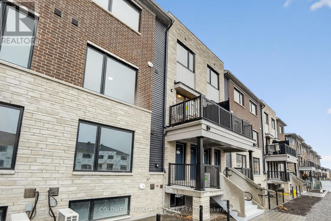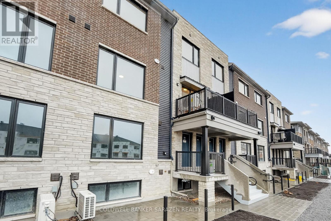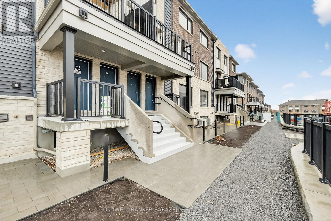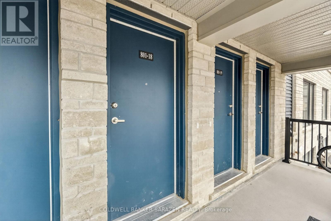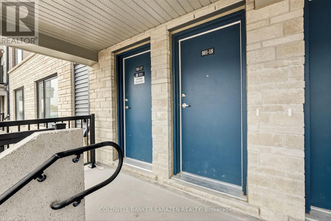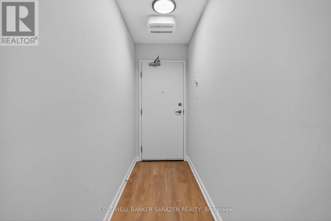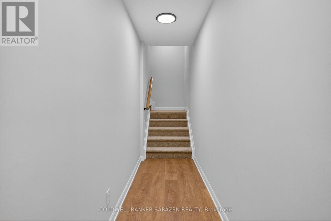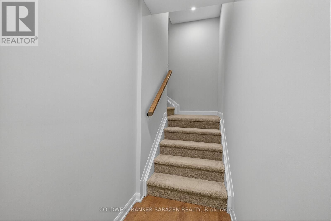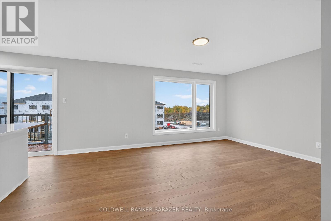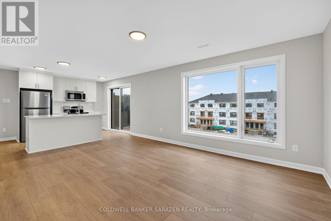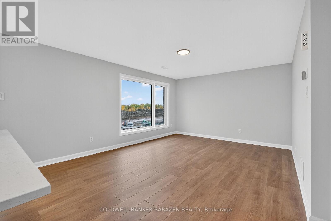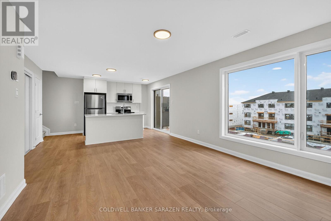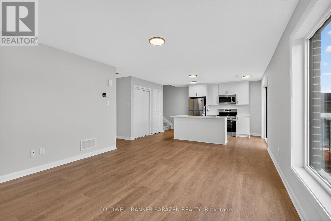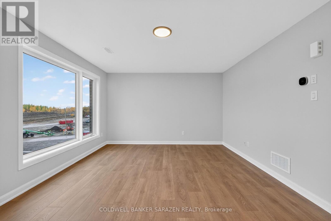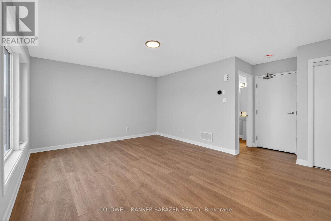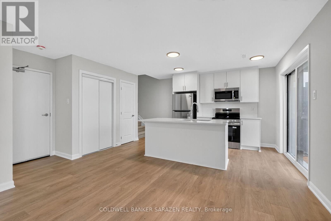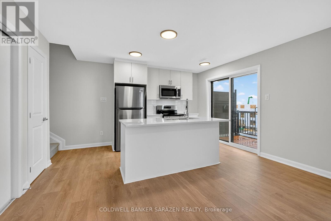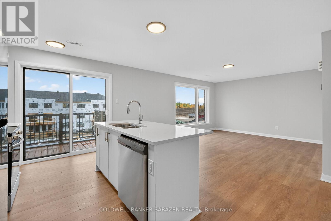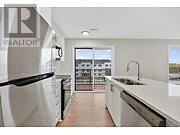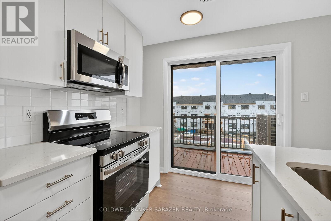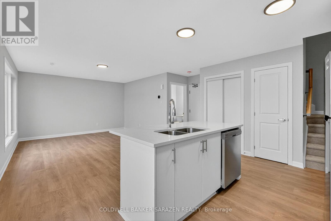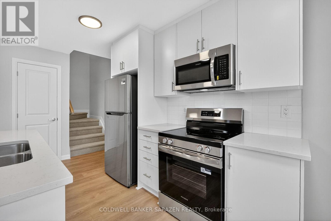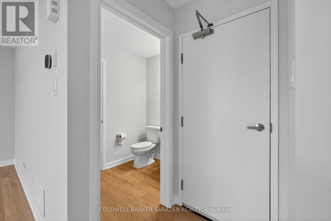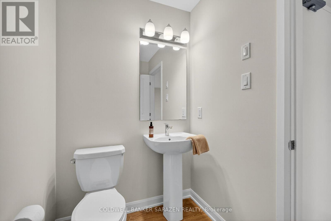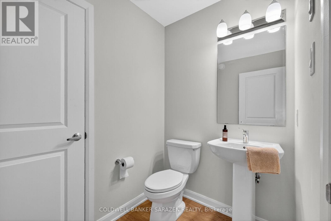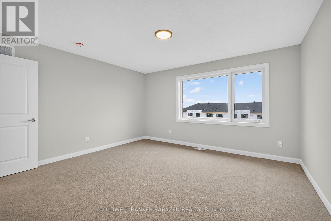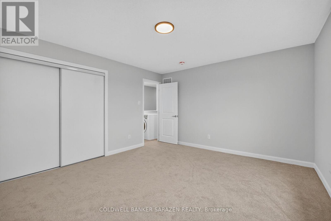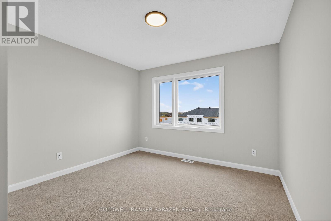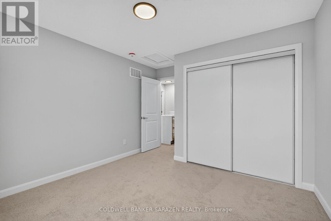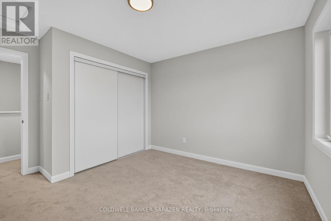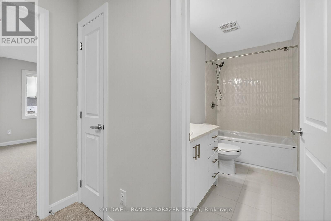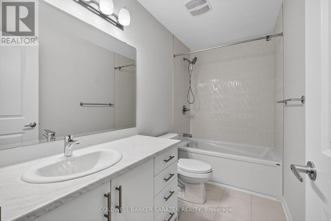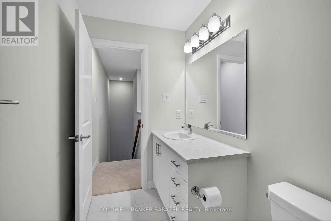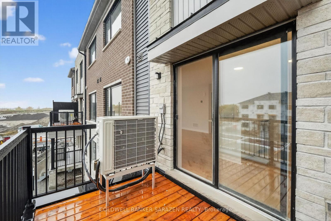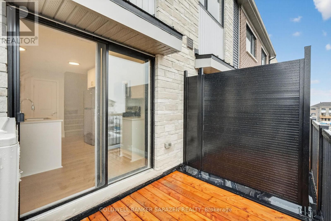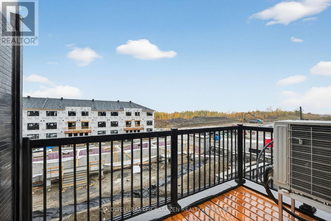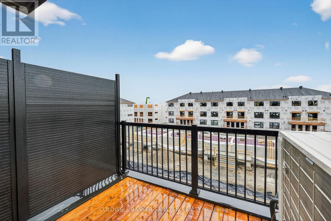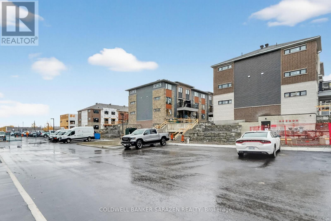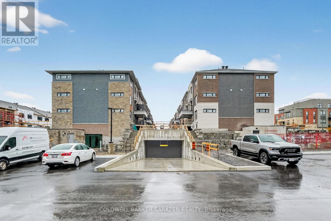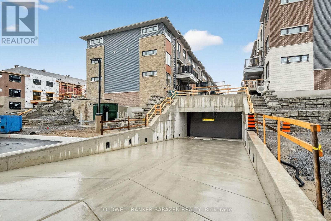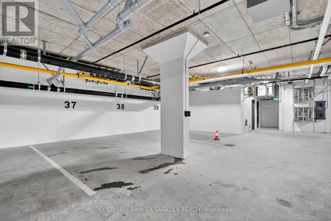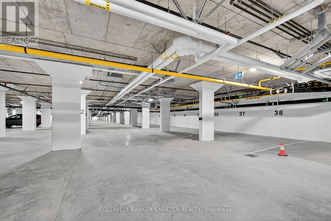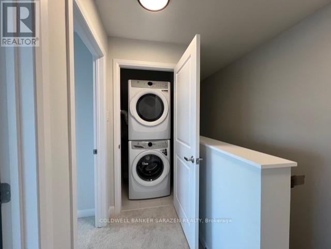18 - 801 Glenroy Gilbert Drive Ottawa, Ontario K2J 7N9
2 Bedroom
2 Bathroom
1,200 - 1,399 ft2
Central Air Conditioning
Forced Air
$2,495 Monthly
Welcome to 18-801 Glenroy Gilbert! Discover this brand new 2-bedroom, 1.5-bath Upper Union model in the sought-after Anthem community of Barrhaven. Enjoy a sun-filled, south-facing layout with beautiful neutral finishes throughout. The open-concept design offers a bright living and dining space, perfect for relaxing or entertaining. A walking path leads directly to Riocan Marketplace-just steps away from shopping, restaurants, banking, and the movie theater. All 6 appliances are included, along with heated underground parking for comfort and convenience. This home is move-in ready-just unpack and enjoy! Call today-you'll be glad you did! (id:28469)
Property Details
| MLS® Number | X12475086 |
| Property Type | Single Family |
| Neigbourhood | Barrhaven West |
| Community Name | 7703 - Barrhaven - Cedargrove/Fraserdale |
| Community Features | Pets Allowed With Restrictions |
| Features | Balcony, In Suite Laundry |
| Parking Space Total | 1 |
Building
| Bathroom Total | 2 |
| Bedrooms Above Ground | 2 |
| Bedrooms Total | 2 |
| Basement Type | None |
| Cooling Type | Central Air Conditioning |
| Exterior Finish | Brick, Concrete |
| Half Bath Total | 1 |
| Heating Fuel | Natural Gas |
| Heating Type | Forced Air |
| Size Interior | 1,200 - 1,399 Ft2 |
| Type | Row / Townhouse |
Parking
| Underground | |
| Garage |
Land
| Acreage | No |
Rooms
| Level | Type | Length | Width | Dimensions |
|---|---|---|---|---|
| Main Level | Living Room | 4.91 m | 3.68 m | 4.91 m x 3.68 m |
| Main Level | Kitchen | 2.68 m | 3.96 m | 2.68 m x 3.96 m |
| Main Level | Foyer | Measurements not available | ||
| Main Level | Primary Bedroom | 4.29 m | 3.68 m | 4.29 m x 3.68 m |
| Main Level | Bedroom | 3.41 m | 3.23 m | 3.41 m x 3.23 m |

