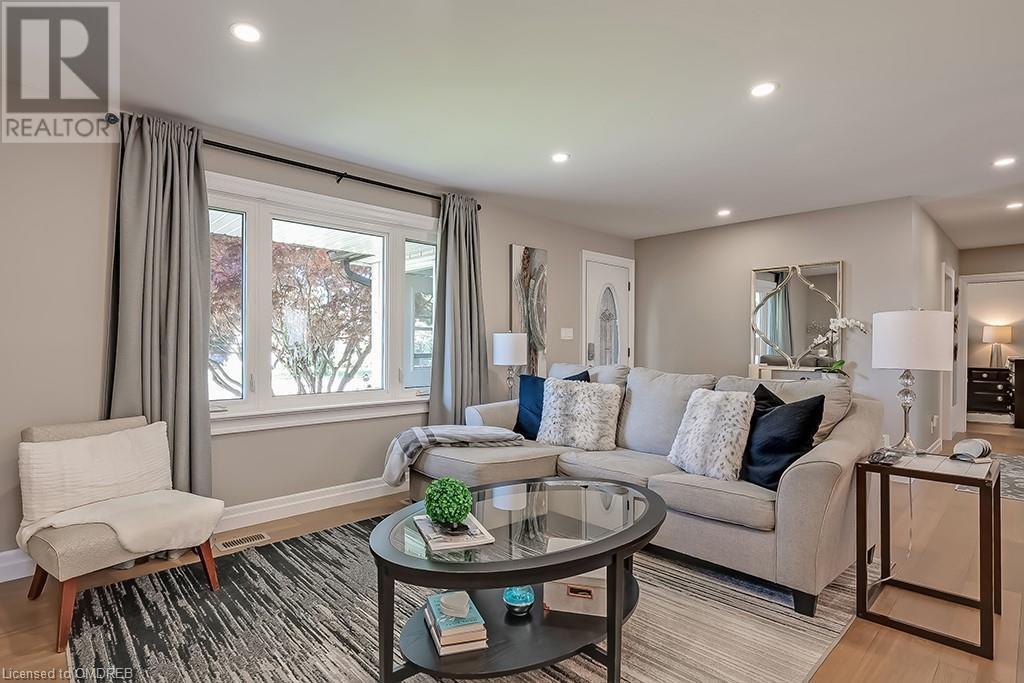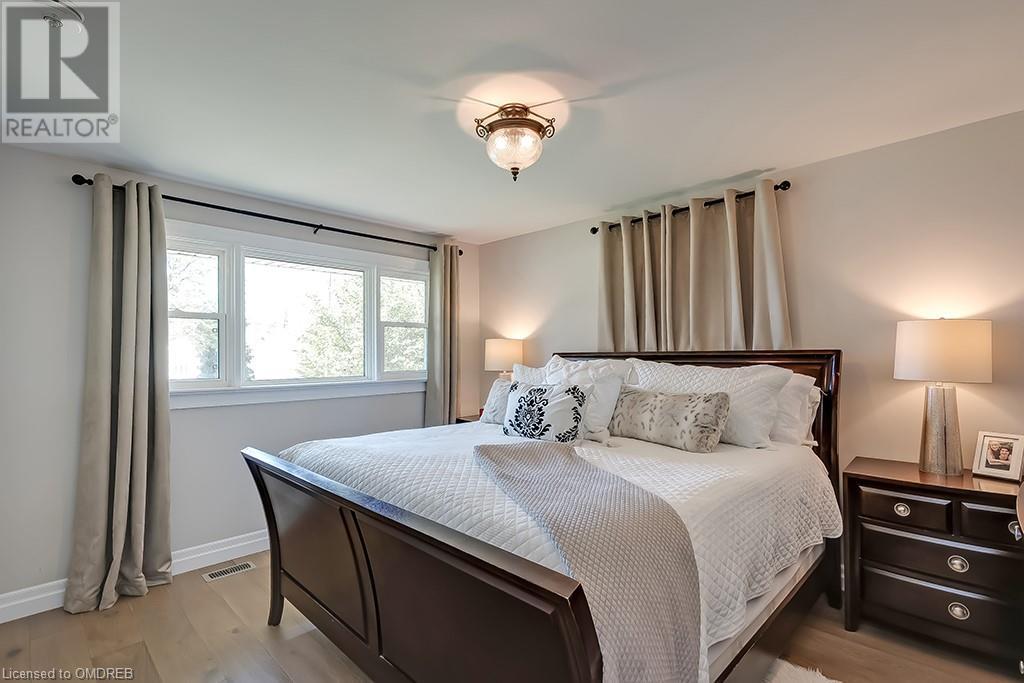4 Bedroom
2 Bathroom
1269 sqft
Bungalow
Fireplace
Central Air Conditioning
Forced Air
$1,099,000
Remarkably renovated bungalow, set on a mature pool-sized lot in West Hamilton Mountain, embodying modern elegance & comfort. Inside features new insulation, drywall, trim, hardwood flooring & luxury vinyl plank basement flooring. Enhanced with pot lights & chic cabinetry, every detail has been meticulously updated over the last 3 years, including furnace & air conditioner, a new deck, soffits, eaves, & roof shingles. With 3 + 1 bright bedrooms & 2 luxurious renovated full bathrooms, there is ample space for entertaining & daily family life. The open concept living room is highlighted by a linear electric fireplace, while the dining area seamlessly transitions to the deck, concrete lower patio, hot tub, & vast green space in the private rear yard. The inspirational white kitchen features extensive storage, under-cabinet lighting, quartz countertops, pot drawers, stainless steel appliances, & a large island, perfect for quick meals or mingling with guests. The bedrooms are privately tucked away & share a lavishly appointed 4-piece bathroom. Downstairs offers additional versatile space for family or casual get-togethers, including a media room, a recreation/games room with a walk-up, a spacious 4th bedroom, & gorgeous 5-piece bathroom with a soaker tub/shower combination, upgraded shower system, & a heated floor. Tall trees, extra-long driveway & single attached garage. Ideal Location - walk to school, shopping & restaurants, & close to highways, healthcare, & the airport. (id:27910)
Property Details
|
MLS® Number
|
40595638 |
|
Property Type
|
Single Family |
|
Amenities Near By
|
Park, Schools, Shopping |
|
Equipment Type
|
Water Heater |
|
Features
|
Southern Exposure, Paved Driveway, Automatic Garage Door Opener |
|
Parking Space Total
|
8 |
|
Rental Equipment Type
|
Water Heater |
|
Structure
|
Shed |
Building
|
Bathroom Total
|
2 |
|
Bedrooms Above Ground
|
3 |
|
Bedrooms Below Ground
|
1 |
|
Bedrooms Total
|
4 |
|
Architectural Style
|
Bungalow |
|
Basement Development
|
Finished |
|
Basement Type
|
Full (finished) |
|
Constructed Date
|
1958 |
|
Construction Style Attachment
|
Detached |
|
Cooling Type
|
Central Air Conditioning |
|
Exterior Finish
|
Brick |
|
Fireplace Fuel
|
Electric |
|
Fireplace Present
|
Yes |
|
Fireplace Total
|
1 |
|
Fireplace Type
|
Other - See Remarks |
|
Foundation Type
|
Unknown |
|
Heating Fuel
|
Natural Gas |
|
Heating Type
|
Forced Air |
|
Stories Total
|
1 |
|
Size Interior
|
1269 Sqft |
|
Type
|
House |
|
Utility Water
|
Municipal Water |
Parking
Land
|
Access Type
|
Highway Nearby |
|
Acreage
|
No |
|
Land Amenities
|
Park, Schools, Shopping |
|
Sewer
|
Municipal Sewage System |
|
Size Depth
|
170 Ft |
|
Size Frontage
|
95 Ft |
|
Size Total Text
|
Under 1/2 Acre |
|
Zoning Description
|
B |
Rooms
| Level |
Type |
Length |
Width |
Dimensions |
|
Basement |
5pc Bathroom |
|
|
Measurements not available |
|
Basement |
Laundry Room |
|
|
Measurements not available |
|
Basement |
Bedroom |
|
|
15'2'' x 10'2'' |
|
Basement |
Media |
|
|
12'10'' x 9'11'' |
|
Basement |
Recreation Room |
|
|
22'1'' x 10'3'' |
|
Main Level |
4pc Bathroom |
|
|
Measurements not available |
|
Main Level |
Bedroom |
|
|
11'0'' x 10'6'' |
|
Main Level |
Bedroom |
|
|
10'0'' x 9'6'' |
|
Main Level |
Primary Bedroom |
|
|
13'7'' x 11'0'' |
|
Main Level |
Kitchen |
|
|
10'10'' x 10'9'' |
|
Main Level |
Dining Room |
|
|
10'10'' x 9'11'' |
|
Main Level |
Living Room |
|
|
13'8'' x 11'8'' |











































