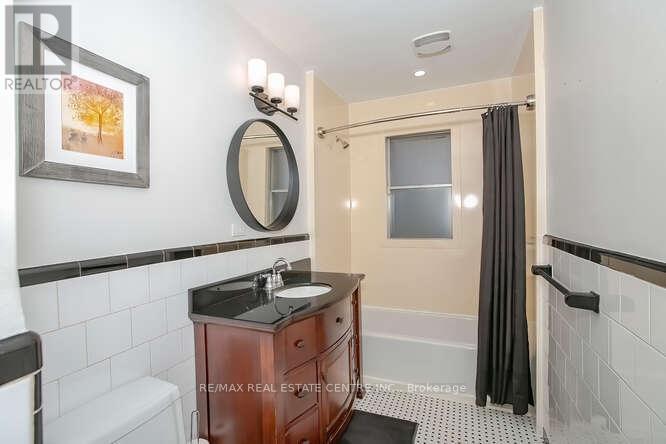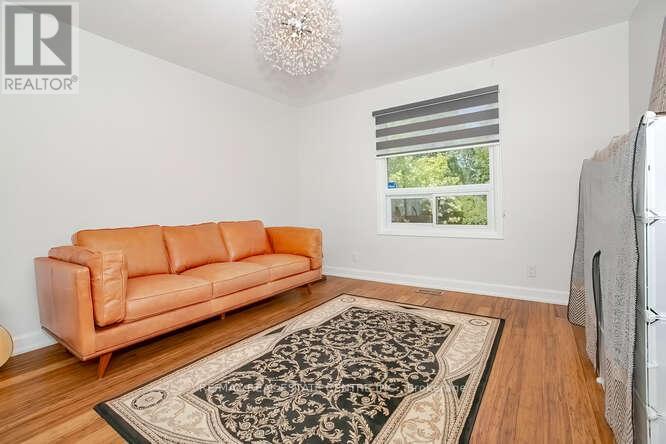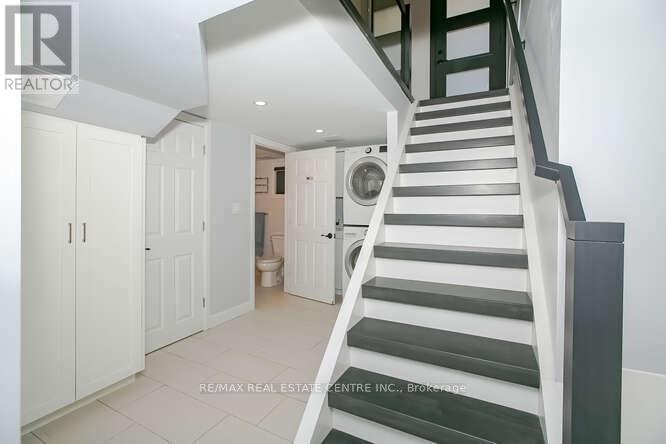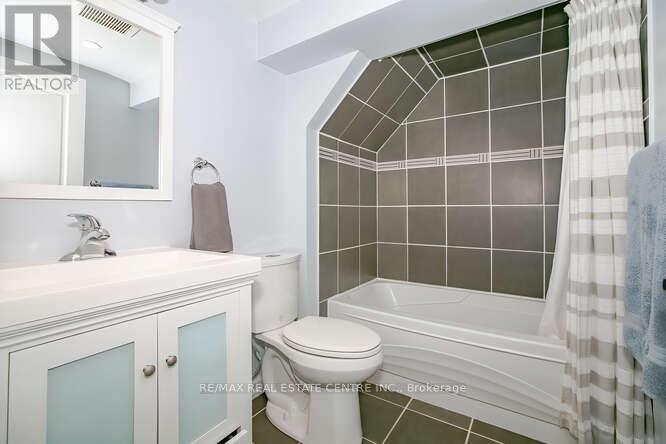5 Bedroom
4 Bathroom
Bungalow
Inground Pool
Central Air Conditioning
Forced Air
$1,249,000
Prime Streetsville Bungalow, Located On A Crescent. The Perfect Home For An Extended Family. 5 Bedrooms Total, 2 Masters W/En-Suite, Side Entrance, 3 Bedroom's On The Main Floor, Large Basement, REC Room, In-Ground Pool, Detached Garage & Parking For 8 Cars. Walking Distance To Primary School, Transportation, Shopping. 5 Minutes From The GO Station. **** EXTRAS **** Minutes To Erin Mills Town Centre & Credit Valley Hospital (id:27910)
Property Details
|
MLS® Number
|
W8436608 |
|
Property Type
|
Single Family |
|
Community Name
|
Streetsville |
|
Amenities Near By
|
Public Transit, Schools, Hospital, Park |
|
Community Features
|
Community Centre |
|
Parking Space Total
|
9 |
|
Pool Type
|
Inground Pool |
Building
|
Bathroom Total
|
4 |
|
Bedrooms Above Ground
|
3 |
|
Bedrooms Below Ground
|
2 |
|
Bedrooms Total
|
5 |
|
Appliances
|
Dishwasher, Dryer, Refrigerator, Stove, Washer, Window Coverings |
|
Architectural Style
|
Bungalow |
|
Basement Development
|
Finished |
|
Basement Features
|
Separate Entrance |
|
Basement Type
|
N/a (finished) |
|
Construction Style Attachment
|
Detached |
|
Cooling Type
|
Central Air Conditioning |
|
Exterior Finish
|
Brick |
|
Foundation Type
|
Concrete |
|
Heating Fuel
|
Natural Gas |
|
Heating Type
|
Forced Air |
|
Stories Total
|
1 |
|
Type
|
House |
|
Utility Water
|
Municipal Water |
Parking
Land
|
Acreage
|
No |
|
Land Amenities
|
Public Transit, Schools, Hospital, Park |
|
Sewer
|
Sanitary Sewer |
|
Size Irregular
|
55 X 120 Ft |
|
Size Total Text
|
55 X 120 Ft |
Rooms
| Level |
Type |
Length |
Width |
Dimensions |
|
Lower Level |
Recreational, Games Room |
7.31 m |
3.96 m |
7.31 m x 3.96 m |
|
Lower Level |
Bedroom |
4.57 m |
3.65 m |
4.57 m x 3.65 m |
|
Lower Level |
Bedroom |
3.96 m |
3.04 m |
3.96 m x 3.04 m |
|
Main Level |
Kitchen |
7.02 m |
5.22 m |
7.02 m x 5.22 m |
|
Main Level |
Family Room |
7.02 m |
5.2 m |
7.02 m x 5.2 m |
|
Main Level |
Primary Bedroom |
5.48 m |
4.26 m |
5.48 m x 4.26 m |
|
Main Level |
Bedroom 2 |
3.65 m |
3.35 m |
3.65 m x 3.35 m |
|
Main Level |
Bedroom 3 |
3.65 m |
2.43 m |
3.65 m x 2.43 m |










































