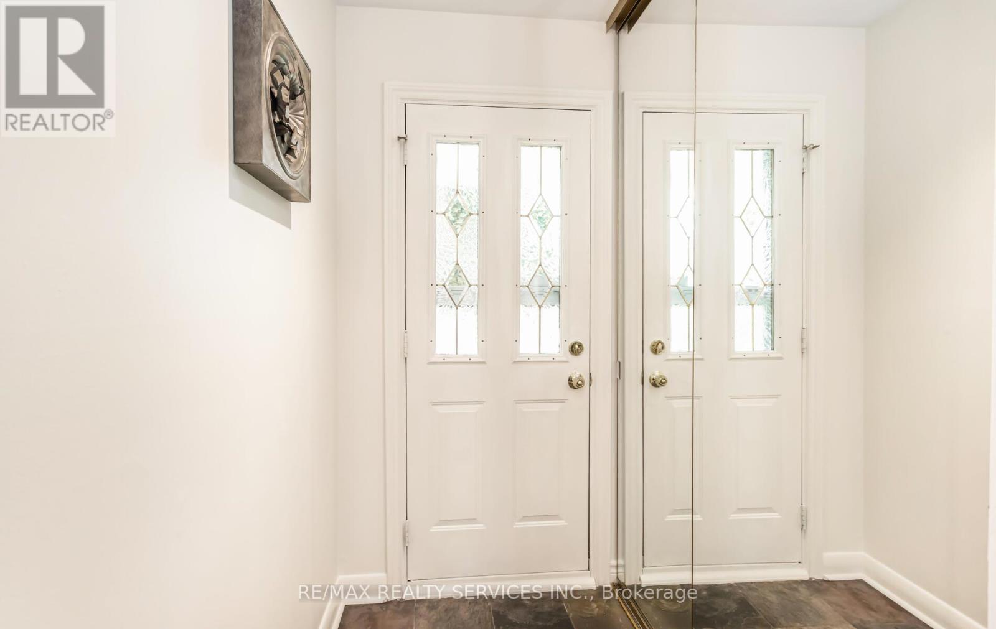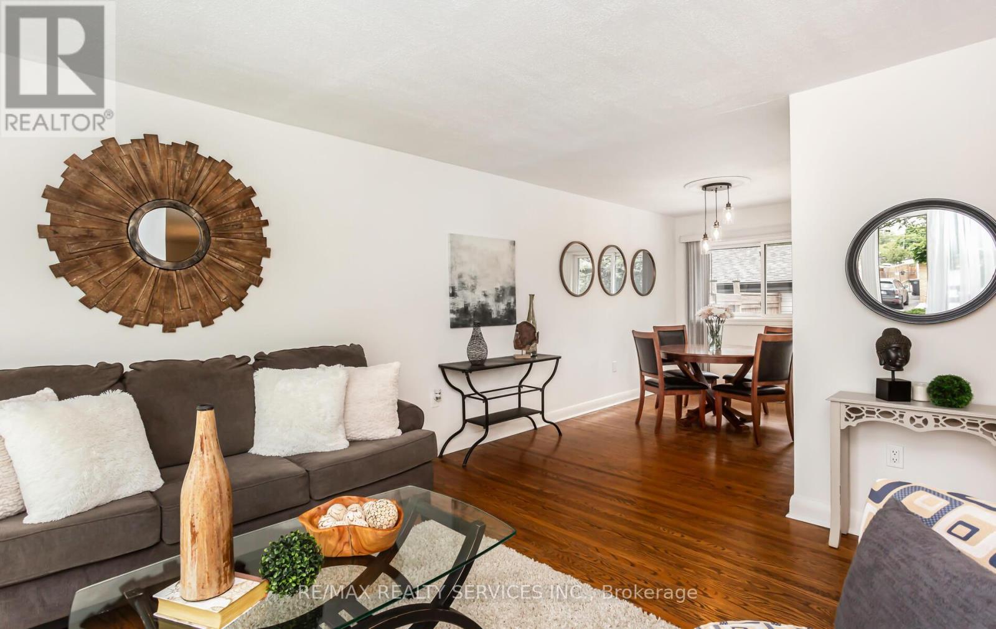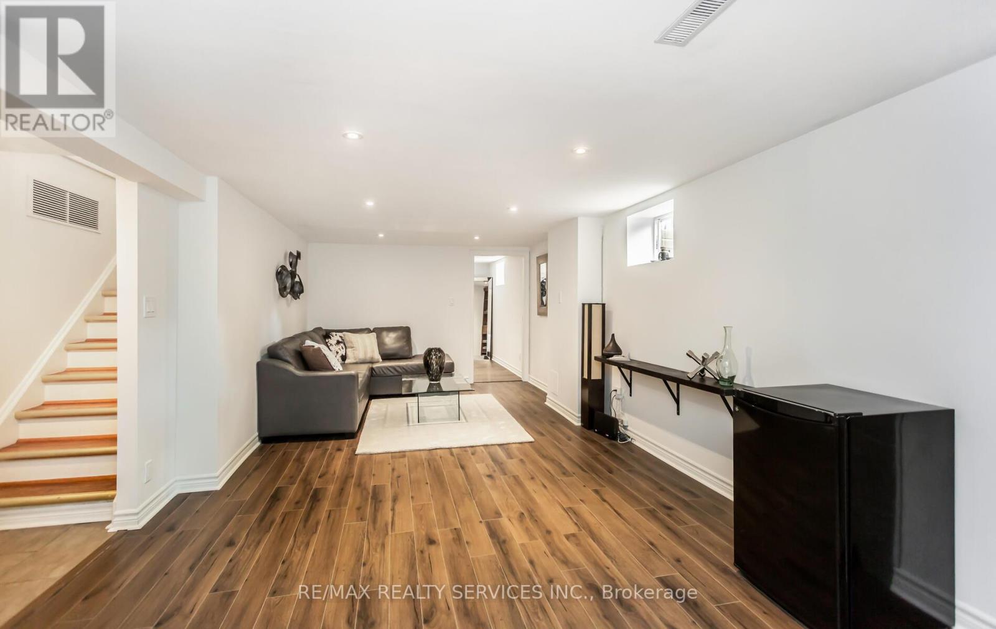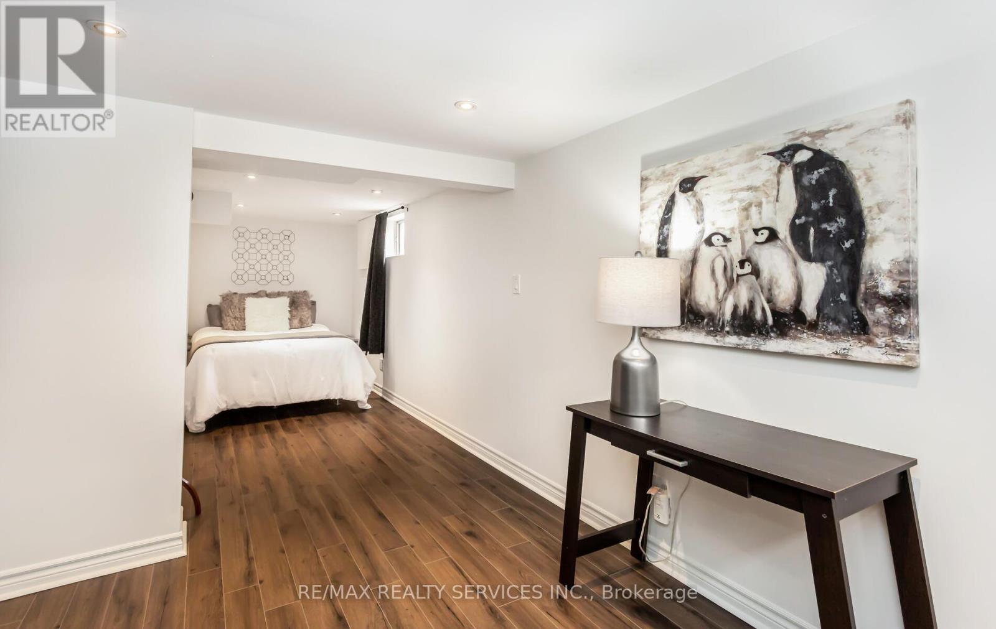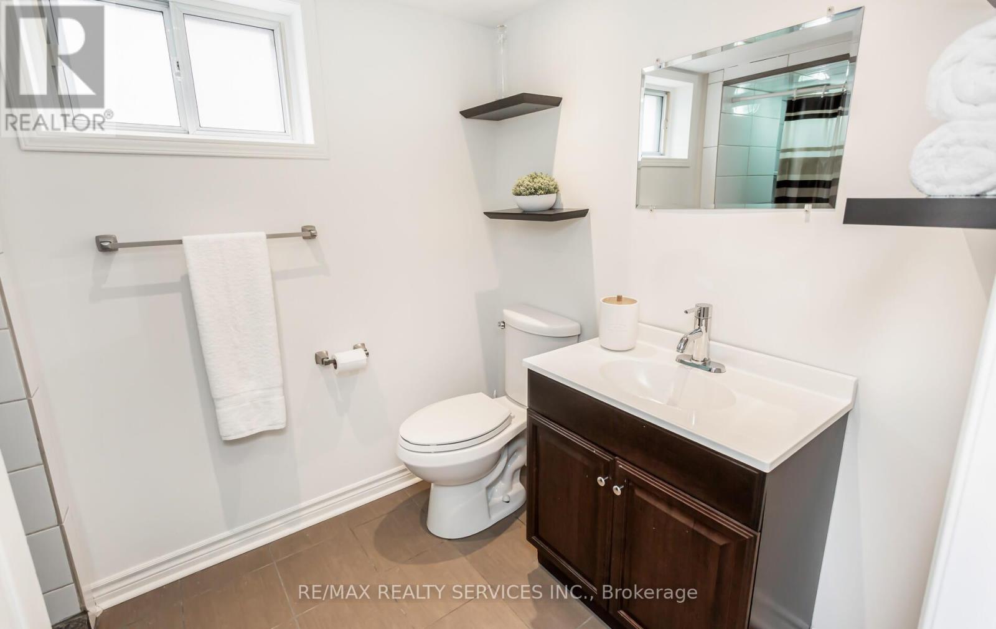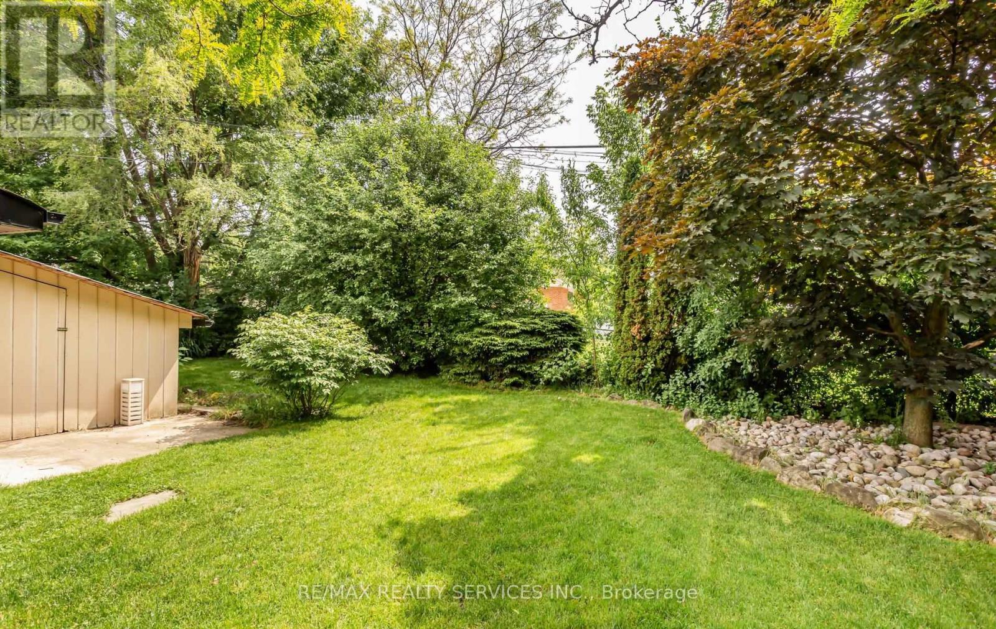4 Bedroom
2 Bathroom
Bungalow
Fireplace
Central Air Conditioning
Forced Air
$938,000
Charming 3+1 bedroom bungalow on a quiet family oriented street in a popular location close to an abundance of amenities. Combined Living & Dining room area features Hardwood flooring. The Living room has a large bow window overlooking the frontyard while the Dining rm is open to the kitchen. Kitchen offers white cabinets, fridge, stove, b/i dishwasher, portable island & walk out to the gorgeous mature treed backyard. All 3 bedrooms on the main level have hardwood flooring, built in closets and good size windows for plenty of natural daylight. The main washroom offers a modern vanity, tile flooring & shower. Inviting lower level has a huge recreation room w' a wood stove, laminate flooring, pot lights & 2 windows. There is an additional spacious area that is currently used as a 4th bedroom and features laminate flooring, pot lights & is combined with another area where the space is used as an office/study area. Also featured is another 3pc washroom, laundry & storage area. Fantastic mature treed & private 55x118ft lot with an expansive backyard showcasing a patio area, perrenials & fully fenced. Large detached oversized single car garage with added space for a workshop or storage! (id:27910)
Open House
This property has open houses!
Starts at:
1:00 pm
Ends at:
3:00 pm
Property Details
|
MLS® Number
|
W8417394 |
|
Property Type
|
Single Family |
|
Community Name
|
Brampton East |
|
Amenities Near By
|
Park, Place Of Worship, Public Transit, Schools |
|
Features
|
Carpet Free |
|
Parking Space Total
|
5 |
Building
|
Bathroom Total
|
2 |
|
Bedrooms Above Ground
|
3 |
|
Bedrooms Below Ground
|
1 |
|
Bedrooms Total
|
4 |
|
Appliances
|
Dishwasher, Dryer, Refrigerator, Stove, Washer |
|
Architectural Style
|
Bungalow |
|
Basement Development
|
Finished |
|
Basement Type
|
N/a (finished) |
|
Construction Style Attachment
|
Detached |
|
Cooling Type
|
Central Air Conditioning |
|
Exterior Finish
|
Brick, Aluminum Siding |
|
Fireplace Present
|
Yes |
|
Foundation Type
|
Block |
|
Heating Fuel
|
Natural Gas |
|
Heating Type
|
Forced Air |
|
Stories Total
|
1 |
|
Type
|
House |
|
Utility Water
|
Municipal Water |
Parking
Land
|
Acreage
|
No |
|
Land Amenities
|
Park, Place Of Worship, Public Transit, Schools |
|
Sewer
|
Sanitary Sewer |
|
Size Irregular
|
55 X 118 Ft |
|
Size Total Text
|
55 X 118 Ft |
Rooms
| Level |
Type |
Length |
Width |
Dimensions |
|
Basement |
Recreational, Games Room |
7.6 m |
3.45 m |
7.6 m x 3.45 m |
|
Basement |
Bedroom 4 |
4 m |
2.2 m |
4 m x 2.2 m |
|
Basement |
Office |
3.17 m |
2.9 m |
3.17 m x 2.9 m |
|
Main Level |
Kitchen |
3.6 m |
2.65 m |
3.6 m x 2.65 m |
|
Main Level |
Dining Room |
3.7 m |
2.37 m |
3.7 m x 2.37 m |
|
Main Level |
Living Room |
3.9 m |
3.9 m |
3.9 m x 3.9 m |
|
Main Level |
Primary Bedroom |
3.75 m |
2.8 m |
3.75 m x 2.8 m |
|
Main Level |
Bedroom 2 |
2.8 m |
2.58 m |
2.8 m x 2.58 m |
|
Main Level |
Bedroom 3 |
2.77 m |
2.75 m |
2.77 m x 2.75 m |
Utilities



