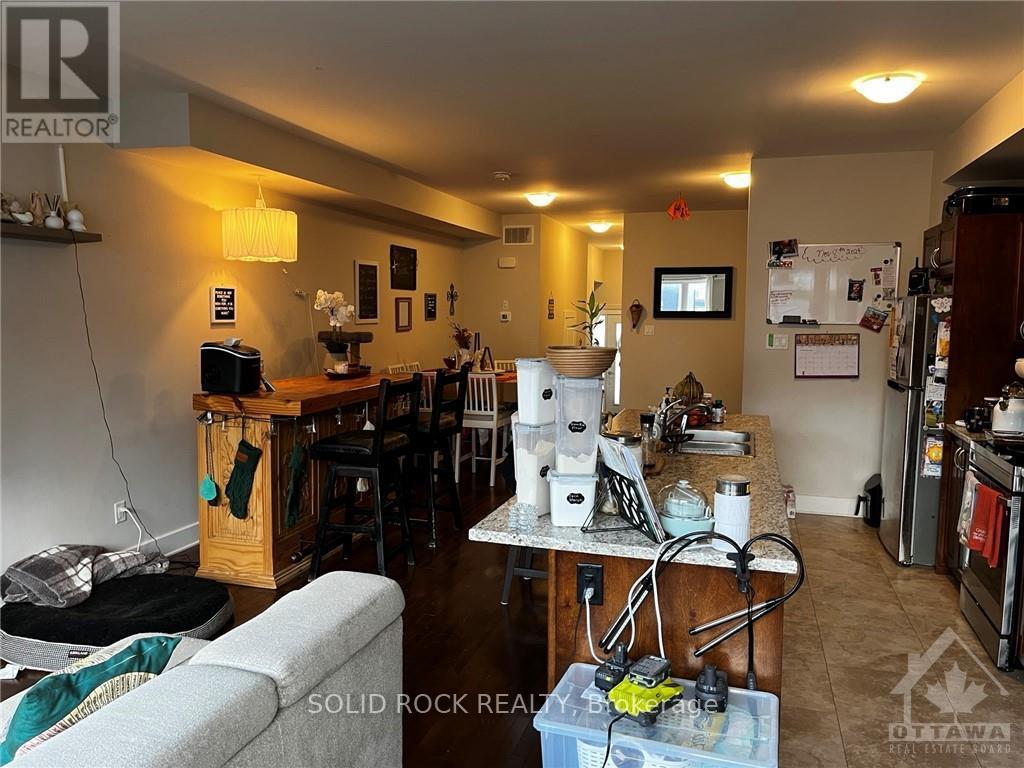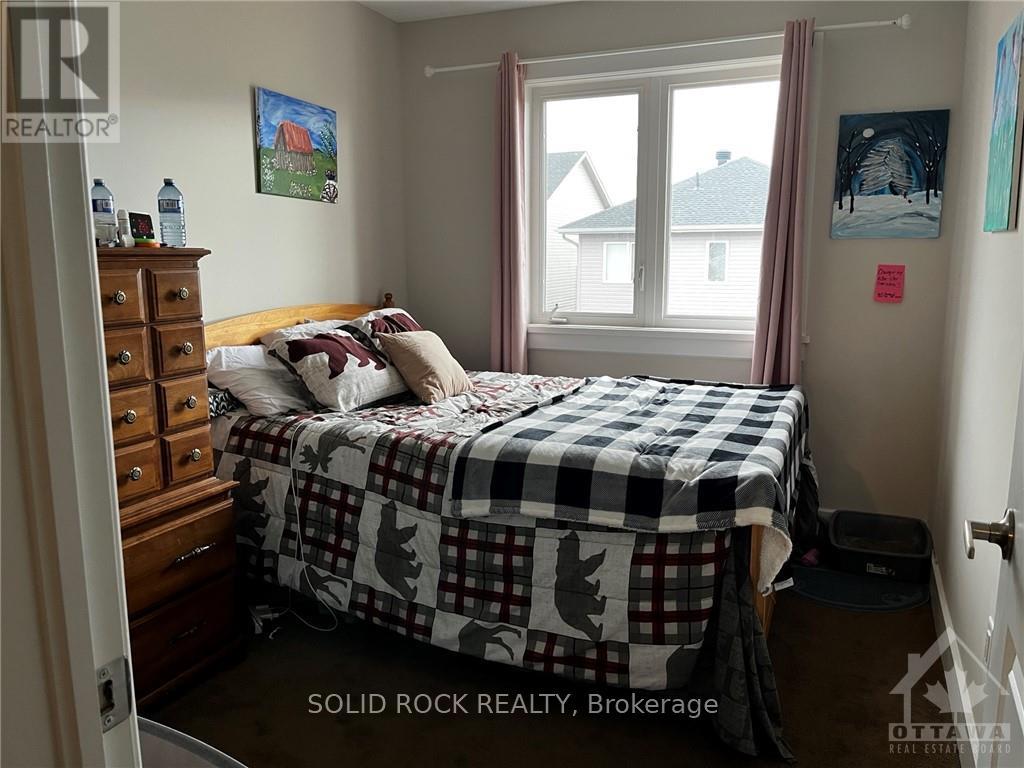3 Bedroom
3 Bathroom
Central Air Conditioning
Forced Air
$529,900
The space you have been waiting for! Open concept, 3 bedrooms upstairs PLUS a cozy family room PLUS an ensuite off the large primary bedroom (complete with walk-in closet) PLUS upstairs laundry. Conveniently located on a family friendly street minutes to the convenient shopping centre of Carleton Place, This townhouse has space for everyone. The basement is finished and has 2 separate storage areas. The open main floor has a kitchen with lots of storage and a great breakfast bar, a dining area and livingroom space too. Inside entry from garage - check! Patio door to backyard - check. Sun-filled upstairs family room- check! Primary Bedroom with extra office/sitting area - check! Check this one out today. Sold Under Power of Sale, Sold as is Where is. Seller does not warranty any aspects of Property, including to and not limited to: sizes, taxes, or condition (id:28469)
Property Details
|
MLS® Number
|
X10707956 |
|
Property Type
|
Single Family |
|
Neigbourhood
|
Carleton Place |
|
Community Name
|
909 - Carleton Place |
|
Parking Space Total
|
3 |
Building
|
Bathroom Total
|
3 |
|
Bedrooms Above Ground
|
3 |
|
Bedrooms Total
|
3 |
|
Basement Development
|
Finished |
|
Basement Type
|
Full (finished) |
|
Construction Style Attachment
|
Attached |
|
Cooling Type
|
Central Air Conditioning |
|
Exterior Finish
|
Brick, Vinyl Siding |
|
Foundation Type
|
Poured Concrete |
|
Half Bath Total
|
1 |
|
Heating Fuel
|
Natural Gas |
|
Heating Type
|
Forced Air |
|
Stories Total
|
2 |
|
Type
|
Row / Townhouse |
|
Utility Water
|
Municipal Water |
Parking
|
Garage
|
|
|
Inside Entry
|
|
|
Tandem
|
|
Land
|
Acreage
|
No |
|
Sewer
|
Sanitary Sewer |
|
Size Depth
|
99 Ft ,4 In |
|
Size Frontage
|
17 Ft ,11 In |
|
Size Irregular
|
17.95 X 99.35 Ft ; 0 |
|
Size Total Text
|
17.95 X 99.35 Ft ; 0 |
|
Zoning Description
|
Residential |
Rooms
| Level |
Type |
Length |
Width |
Dimensions |
|
Second Level |
Primary Bedroom |
3.04 m |
6.68 m |
3.04 m x 6.68 m |
|
Second Level |
Bedroom |
3.45 m |
2.38 m |
3.45 m x 2.38 m |
|
Second Level |
Bedroom |
2.56 m |
3.75 m |
2.56 m x 3.75 m |
|
Second Level |
Family Room |
4.57 m |
3.04 m |
4.57 m x 3.04 m |
|
Basement |
Recreational, Games Room |
6.52 m |
4.9 m |
6.52 m x 4.9 m |
|
Main Level |
Living Room |
3.4 m |
9.98 m |
3.4 m x 9.98 m |
|
Main Level |
Kitchen |
2.33 m |
6.88 m |
2.33 m x 6.88 m |





















