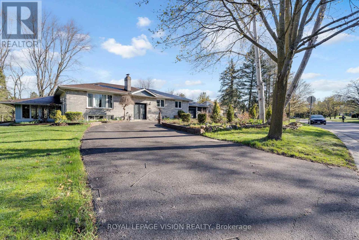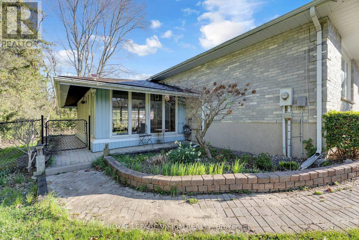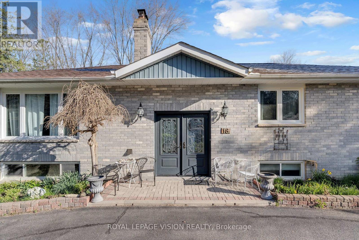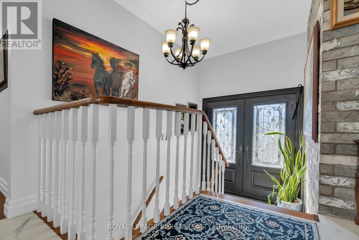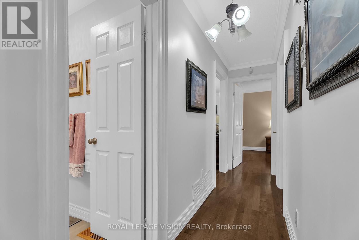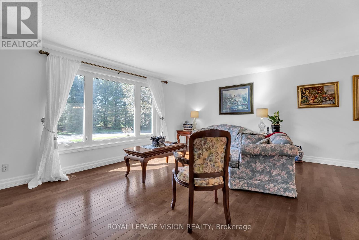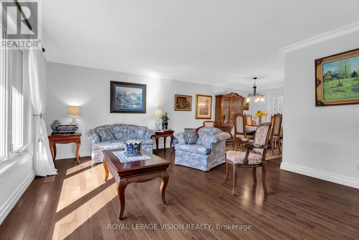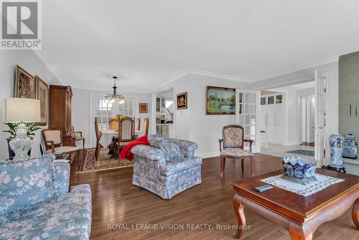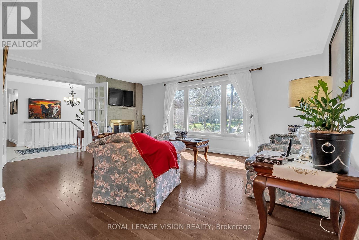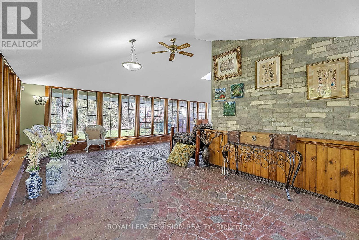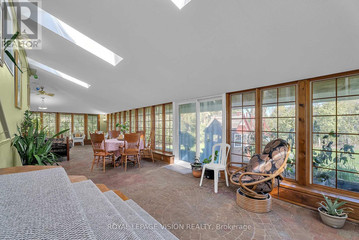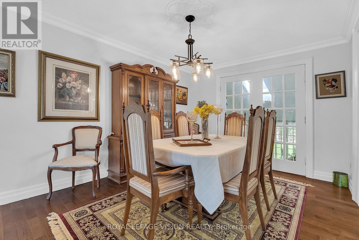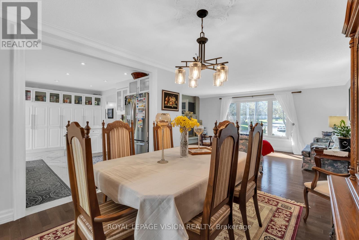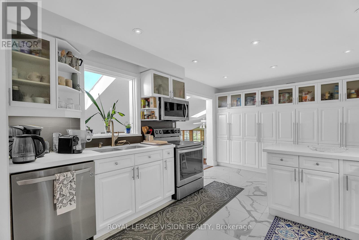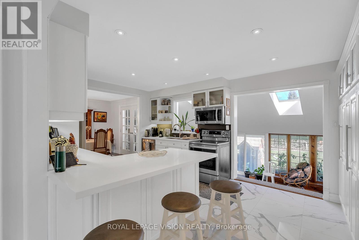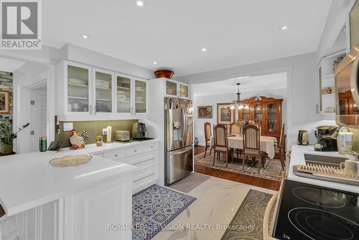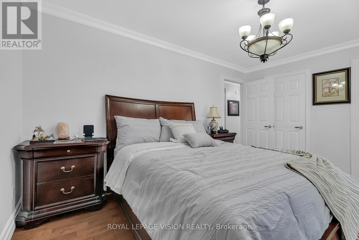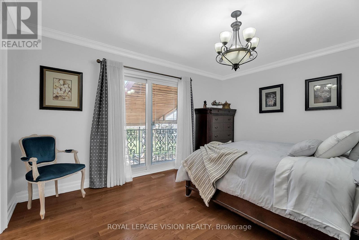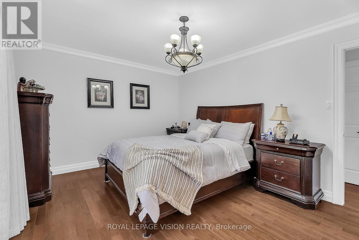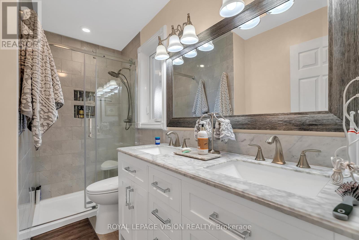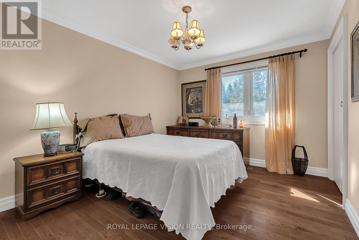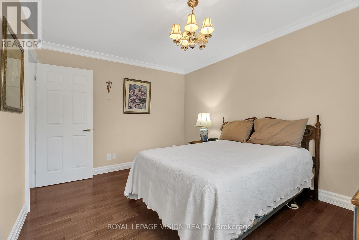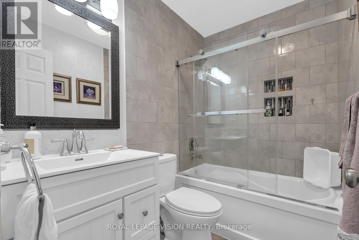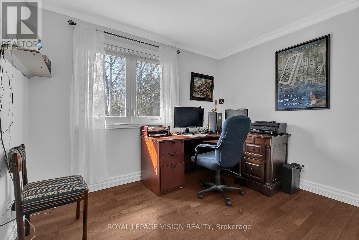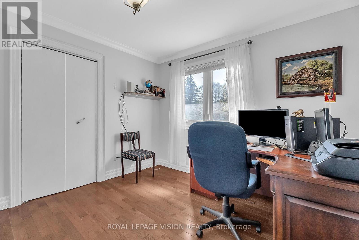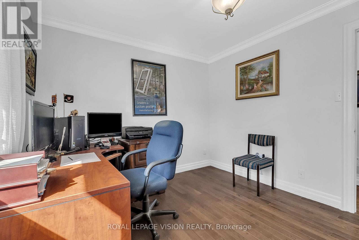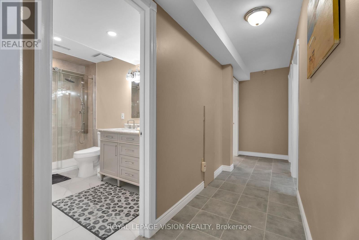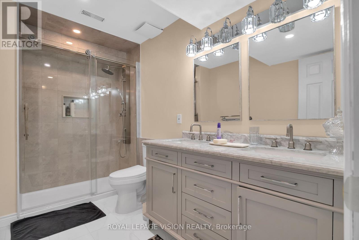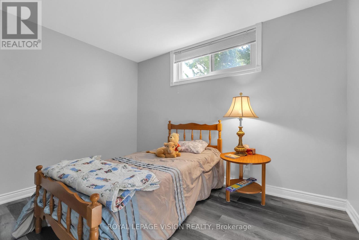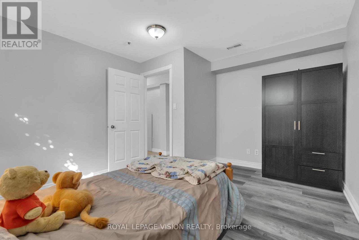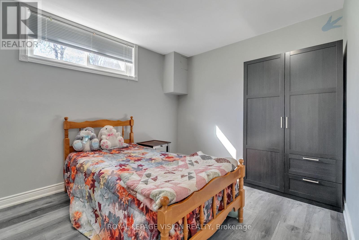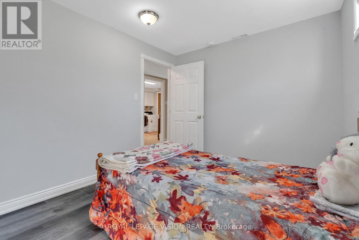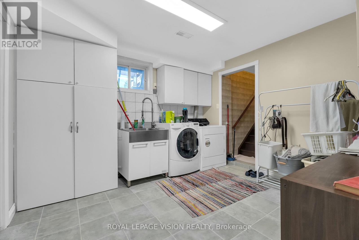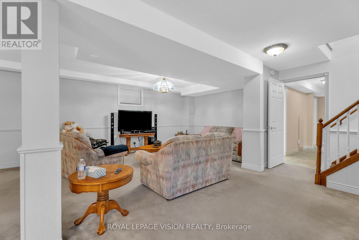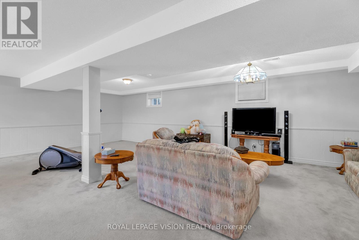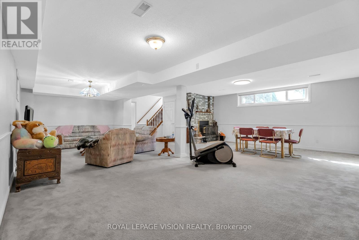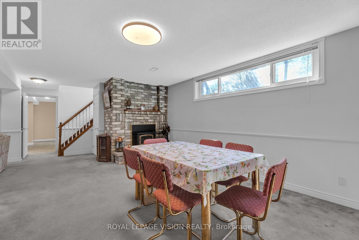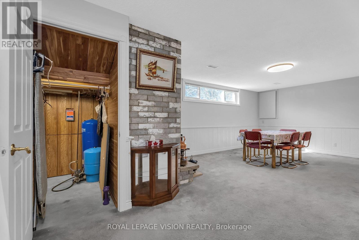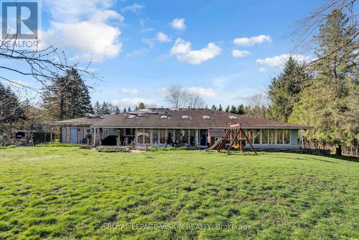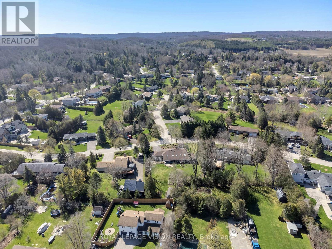5 Bedroom
3 Bathroom
Bungalow
Fireplace
Central Air Conditioning
Forced Air
$1,599,000
Welcome to this Stunning Family Size Bungalow in the pristine Pottageville community This 3 plus 2 Bedrooms 3 Full Baths 2 Fireplaces This home has been lovingly maintained Kitchen newly updated with top of the line Stainless Steel 4 appliances and cabinetry ,ceramic floors ,it overlooks the MASSIVE HEATED SOLARIUM with 4 SKYLIGHTS WALL TO WALL PELLA WINDOWS 2 SLIDING DOORS and walk out to the large backyard and Patio Living Room/ Family area has a fireplace French Doors and a large picture window overlooking the front garden Dining Room French Doors overlooks the Solarium This home Offers Hardwood Floors.Crown Moldings,Pot Lights,Double Doors Entrance . Primary Bedroom 4 piece ensuite with shower and window All bedrooms have large windowsThe basement has 2 bedrooms and a full bath with shower the Recreation Room has a Fireplace and above ground windows The laundry room is tiled and has cupboards a mud room with doors to the Double Garage with openers The Circular Driveway holds 6 cars Custom Shed with Electrical power ***** Enjoy the Heated Floor SOLARIUM overlooking the backyard ***** **** EXTRAS **** Stainless Steel Fridge Stove Built in Dishwasher Microwave, All Elf's, Window Coverings, Water Filtration with UV lights ,double filters and Water Softener Large Garden Shed, High Efficiency Furnace ,Washer ,Dryer , GDO (id:27910)
Property Details
|
MLS® Number
|
N8276436 |
|
Property Type
|
Single Family |
|
Community Name
|
Pottageville |
|
Parking Space Total
|
8 |
Building
|
Bathroom Total
|
3 |
|
Bedrooms Above Ground
|
3 |
|
Bedrooms Below Ground
|
2 |
|
Bedrooms Total
|
5 |
|
Architectural Style
|
Bungalow |
|
Basement Development
|
Finished |
|
Basement Type
|
N/a (finished) |
|
Construction Style Attachment
|
Detached |
|
Cooling Type
|
Central Air Conditioning |
|
Exterior Finish
|
Brick |
|
Fireplace Present
|
Yes |
|
Heating Fuel
|
Natural Gas |
|
Heating Type
|
Forced Air |
|
Stories Total
|
1 |
|
Type
|
House |
Parking
Land
|
Acreage
|
No |
|
Sewer
|
Septic System |
|
Size Irregular
|
136.98 X 189.89 Ft ; 57(e) Irr Easement |
|
Size Total Text
|
136.98 X 189.89 Ft ; 57(e) Irr Easement |
Rooms
| Level |
Type |
Length |
Width |
Dimensions |
|
Basement |
Bedroom 4 |
3.6 m |
3 m |
3.6 m x 3 m |
|
Basement |
Bedroom 5 |
4.21 m |
3 m |
4.21 m x 3 m |
|
Basement |
Recreational, Games Room |
8.56 m |
7.35 m |
8.56 m x 7.35 m |
|
Basement |
Laundry Room |
3.54 m |
3.35 m |
3.54 m x 3.35 m |
|
Main Level |
Kitchen |
4.75 m |
3.66 m |
4.75 m x 3.66 m |
|
Main Level |
Dining Room |
5.64 m |
4.21 m |
5.64 m x 4.21 m |
|
Main Level |
Living Room |
3.69 m |
3.3 m |
3.69 m x 3.3 m |
|
Main Level |
Foyer |
2.38 m |
1.82 m |
2.38 m x 1.82 m |
|
Main Level |
Primary Bedroom |
4.48 m |
3.6 m |
4.48 m x 3.6 m |
|
Main Level |
Bedroom 2 |
4.18 m |
3.17 m |
4.18 m x 3.17 m |
|
Main Level |
Bedroom 3 |
3.23 m |
3.15 m |
3.23 m x 3.15 m |
|
In Between |
Solarium |
15.79 m |
6.4 m |
15.79 m x 6.4 m |

