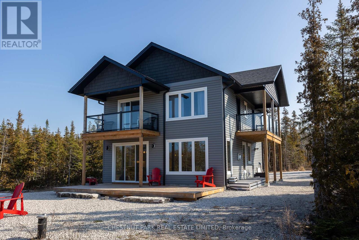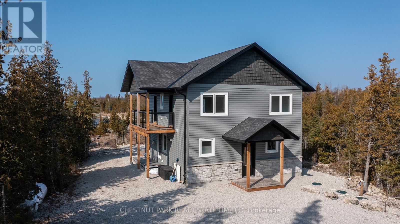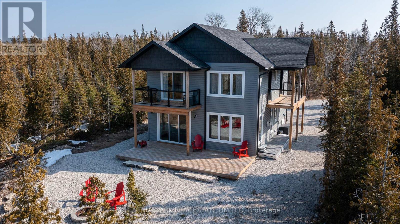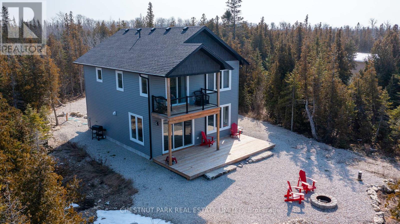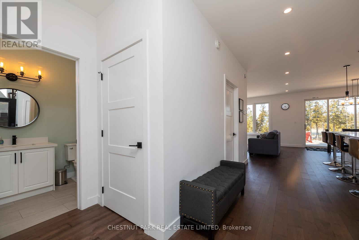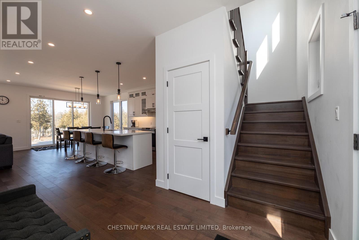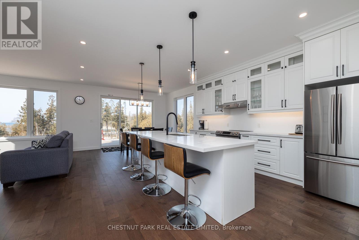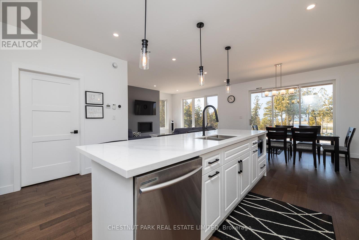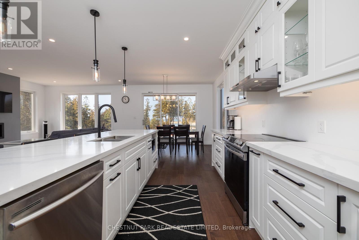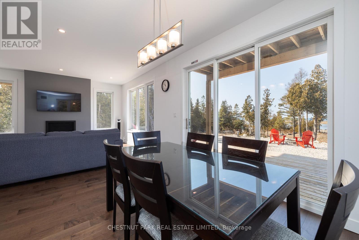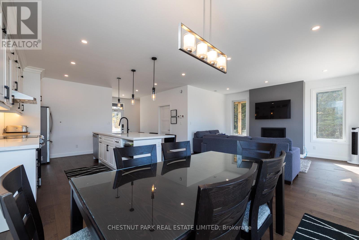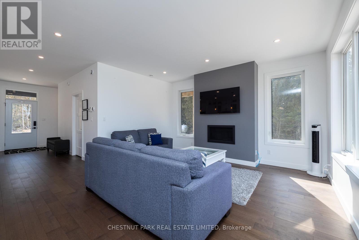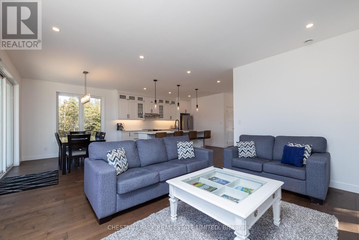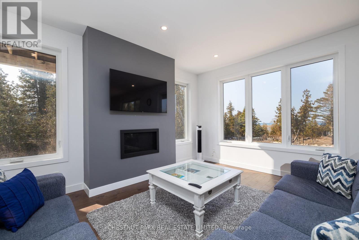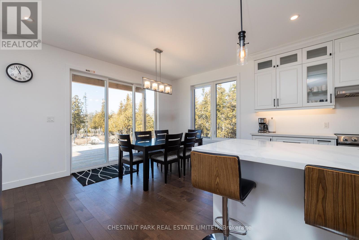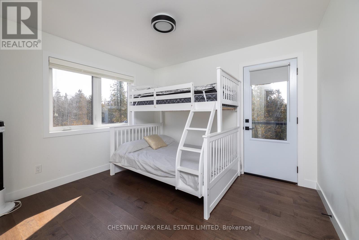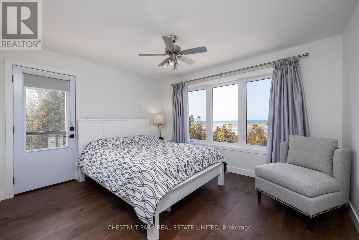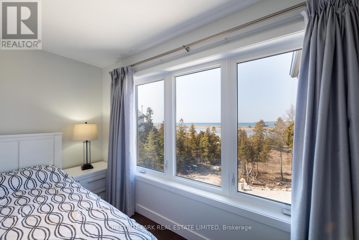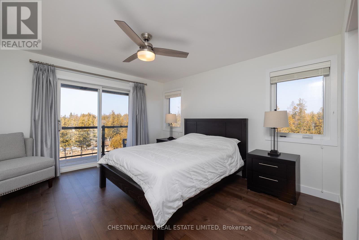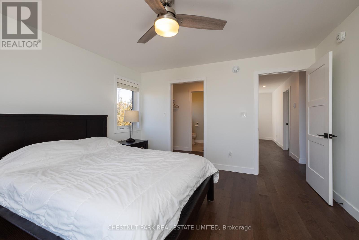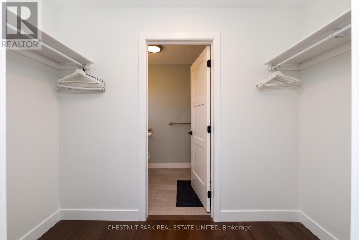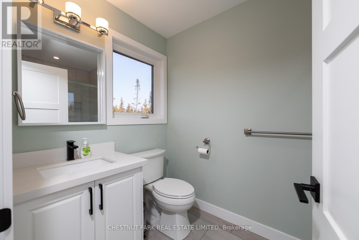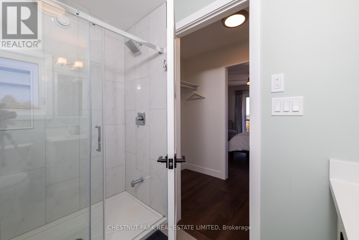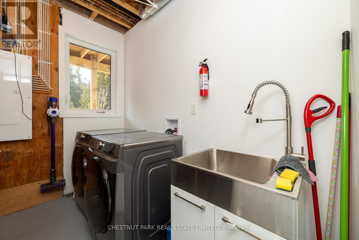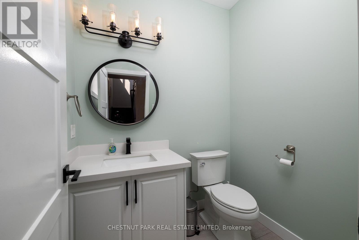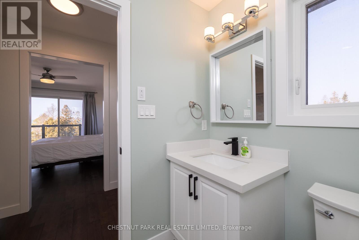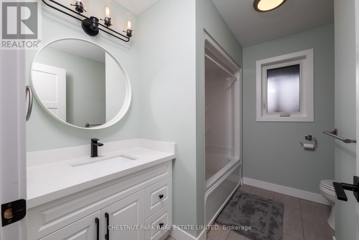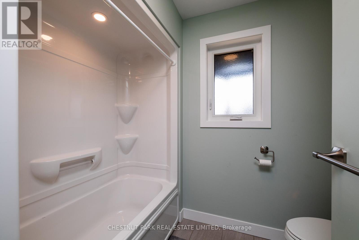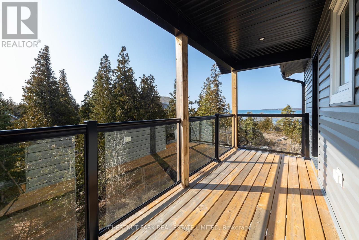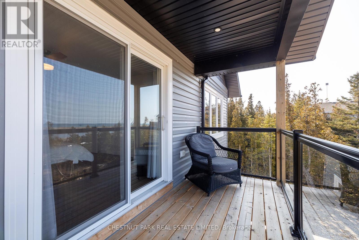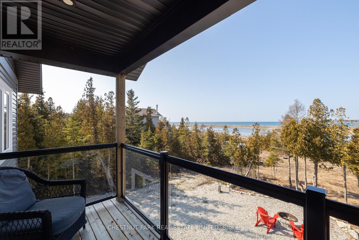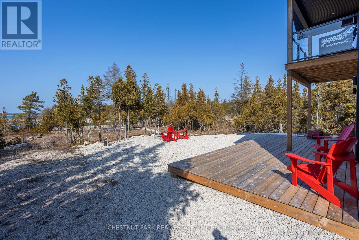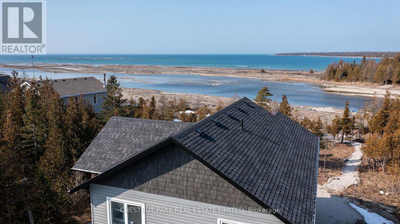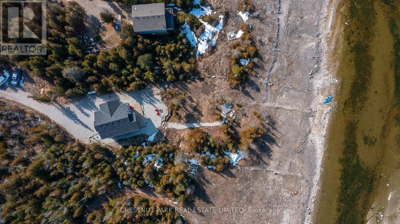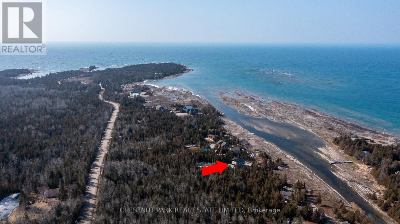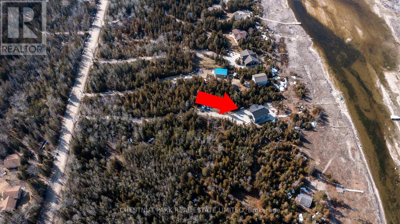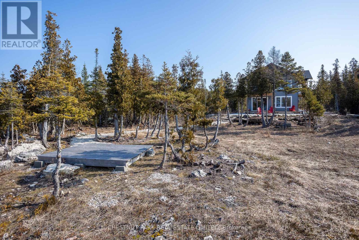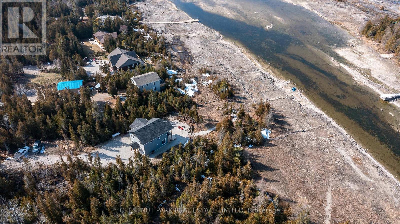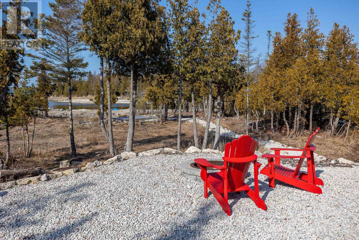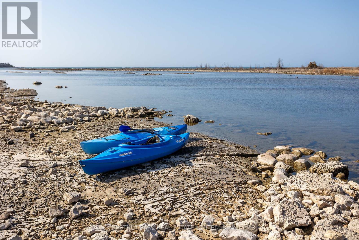3 Bedroom
3 Bathroom
Fireplace
Radiant Heat
$1,090,000
Fantastic Tobermory waterfront home or cottage situated on a quiet dead end road showcasing panoramic views & spectacular sunsets. Private well treed driveway leads to this residence featuring 3 spacious bdrms & 2.5 baths. The living room wows with its vaulted ceiling & towering windows offering water views and a contemporary propane fireplace. Enjoy cooking in the ultra modern kitchen with hard surface counter tops, stainless appliances, large dining counter and open concept dedicated dining space with a walkout to a large lakeside deck. On the 2nd level you will find the master suite offering a large walk through closet leading to a private ensuite with walk in shower. oversized patio doors lead to private covered deck overlooking the shoreline and Lake Huron Horizon. Laundry/mechanical room with full water treatment system. Home heated with in-floor radiant heat. Great investment opportunity as this prop has a strong rental history and is aligned to cater guests for upcoming season. **** EXTRAS **** Financials available with signed a confidentiality agreement. (id:27910)
Property Details
|
MLS® Number
|
X8127374 |
|
Property Type
|
Single Family |
|
Community Name
|
Northern Bruce Peninsula |
|
Community Features
|
School Bus |
|
Parking Space Total
|
6 |
Building
|
Bathroom Total
|
3 |
|
Bedrooms Above Ground
|
3 |
|
Bedrooms Total
|
3 |
|
Construction Style Attachment
|
Detached |
|
Exterior Finish
|
Stone, Vinyl Siding |
|
Fireplace Present
|
Yes |
|
Heating Fuel
|
Propane |
|
Heating Type
|
Radiant Heat |
|
Stories Total
|
2 |
|
Type
|
House |
Land
|
Acreage
|
No |
|
Size Irregular
|
100 X 607 Ft |
|
Size Total Text
|
100 X 607 Ft|1/2 - 1.99 Acres |
|
Surface Water
|
Lake/pond |
Rooms
| Level |
Type |
Length |
Width |
Dimensions |
|
Second Level |
Bedroom |
3.89 m |
3.35 m |
3.89 m x 3.35 m |
|
Second Level |
Bathroom |
2.77 m |
1.73 m |
2.77 m x 1.73 m |
|
Second Level |
Bedroom 2 |
3.89 m |
3.35 m |
3.89 m x 3.35 m |
|
Second Level |
Bedroom 3 |
3.05 m |
3.45 m |
3.05 m x 3.45 m |
|
Second Level |
Bathroom |
2.77 m |
1.73 m |
2.77 m x 1.73 m |
|
Main Level |
Foyer |
2.31 m |
2.01 m |
2.31 m x 2.01 m |
|
Main Level |
Kitchen |
3.02 m |
4.22 m |
3.02 m x 4.22 m |
|
Main Level |
Dining Room |
4.93 m |
3.05 m |
4.93 m x 3.05 m |
|
Main Level |
Living Room |
4.85 m |
4.62 m |
4.85 m x 4.62 m |
|
Main Level |
Bathroom |
1.83 m |
1.55 m |
1.83 m x 1.55 m |
|
Main Level |
Utility Room |
2.84 m |
2.54 m |
2.84 m x 2.54 m |

