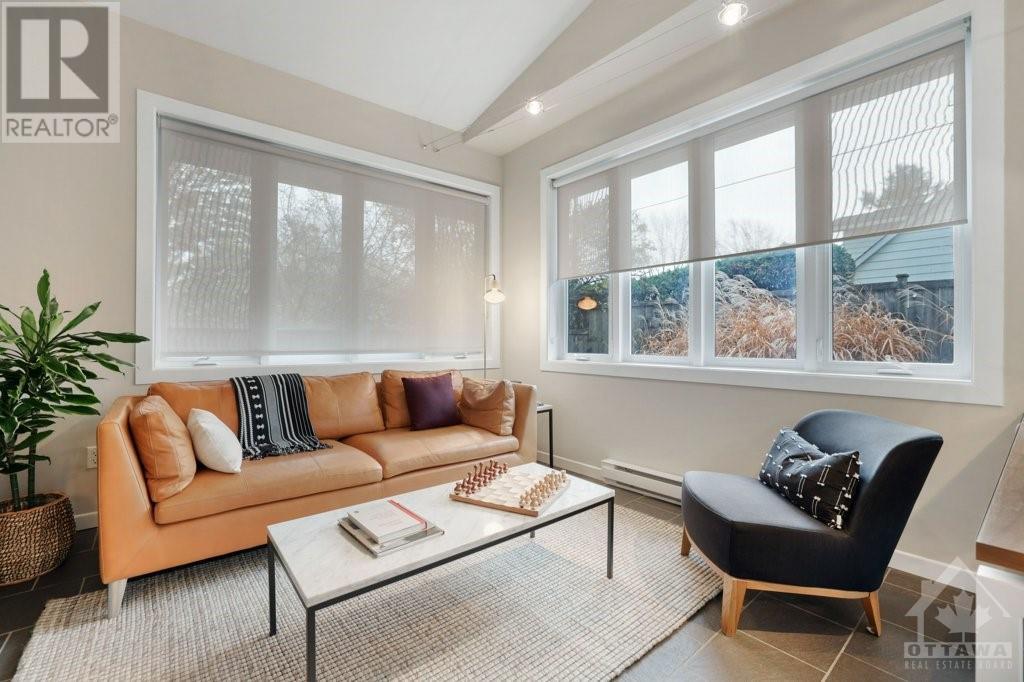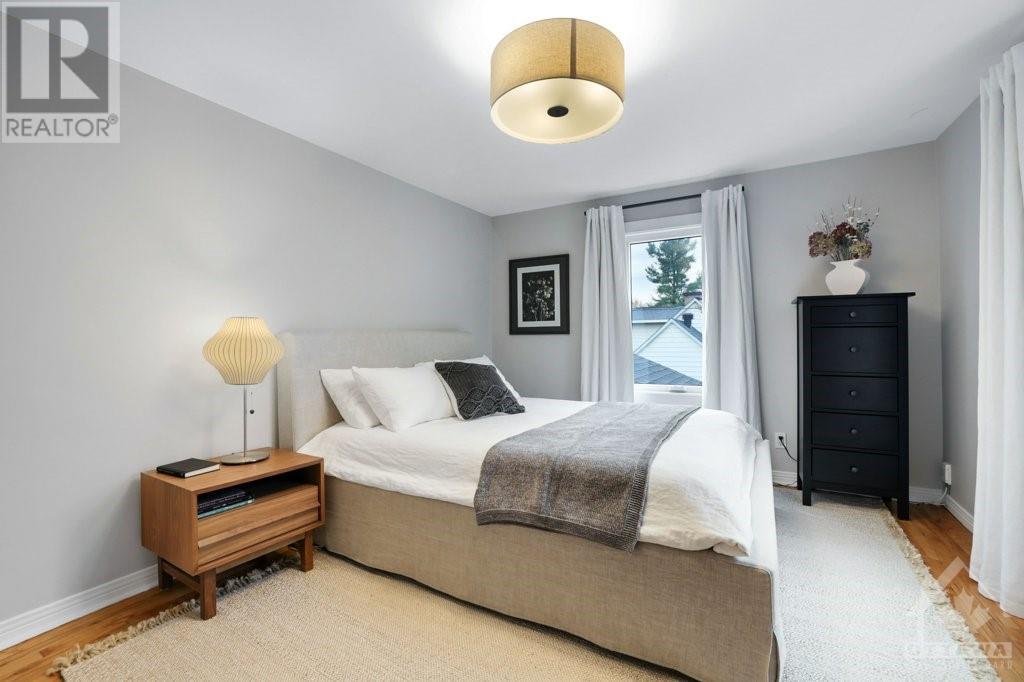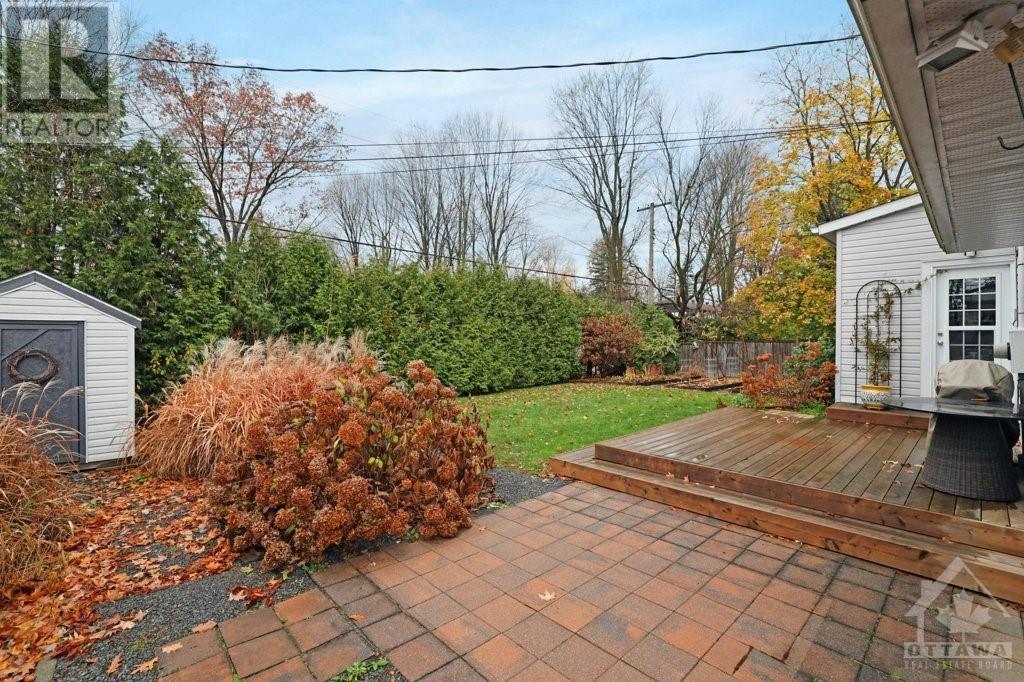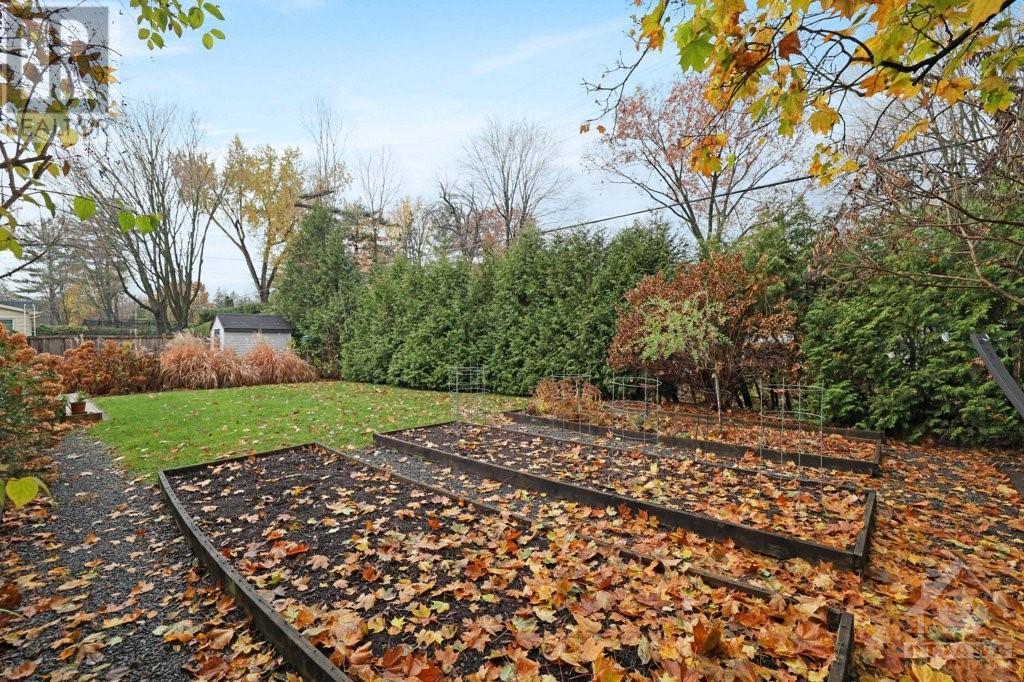4 Bedroom
3 Bathroom
Central Air Conditioning
Forced Air
$1,275,000
Stylishly renovated executive home located in beautiful Rockcliffe Park. The main floor layout is perfect for cozy family living or sophisticated entertaining. A bright, modern kitchen offers plenty of storage & work space, plus a large island for casual eating. The living room has a bay window and a cozy wood-burning fireplace. A spacious family room with in-floor heating opens up to the extra large and private west-facing yard with an oversized deck. A main floor laundry room, full guest-bathroom & inside access to a single car garage complete the wish-list. The upper level offers 4 bright bedrooms and 2 full modern bathrooms. The primary bedroom comes with a walk-in closet and an ensuite bathroom with a glass shower. The lower level has a rec/media room and extra storage. Close to Ottawa River and bike paths, McKay Lake, public transit. Great schools: Rockcliffe Park P.S., Lisgar C.I., Elmwood, Ashbury. Simply move in and enjoy! (id:28469)
Property Details
|
MLS® Number
|
1419050 |
|
Property Type
|
Single Family |
|
Neigbourhood
|
Rockcliffe/Manor Park |
|
AmenitiesNearBy
|
Public Transit, Water Nearby |
|
Features
|
Private Setting, Automatic Garage Door Opener |
|
ParkingSpaceTotal
|
4 |
|
StorageType
|
Storage Shed |
|
Structure
|
Deck |
Building
|
BathroomTotal
|
3 |
|
BedroomsAboveGround
|
4 |
|
BedroomsTotal
|
4 |
|
Appliances
|
Refrigerator, Dishwasher, Dryer, Microwave Range Hood Combo, Stove, Washer, Blinds |
|
BasementDevelopment
|
Partially Finished |
|
BasementType
|
Crawl Space (partially Finished) |
|
ConstructedDate
|
1954 |
|
ConstructionStyleAttachment
|
Detached |
|
CoolingType
|
Central Air Conditioning |
|
ExteriorFinish
|
Stone, Vinyl |
|
Fixture
|
Ceiling Fans |
|
FlooringType
|
Hardwood, Linoleum, Ceramic |
|
FoundationType
|
Poured Concrete |
|
HeatingFuel
|
Natural Gas |
|
HeatingType
|
Forced Air |
|
StoriesTotal
|
2 |
|
Type
|
House |
|
UtilityWater
|
Municipal Water |
Parking
|
Attached Garage
|
|
|
Open
|
|
|
Surfaced
|
|
Land
|
Acreage
|
No |
|
LandAmenities
|
Public Transit, Water Nearby |
|
Sewer
|
Municipal Sewage System |
|
SizeDepth
|
100 Ft |
|
SizeFrontage
|
80 Ft |
|
SizeIrregular
|
80 Ft X 100 Ft |
|
SizeTotalText
|
80 Ft X 100 Ft |
|
ZoningDescription
|
R1b [1259] |
Rooms
| Level |
Type |
Length |
Width |
Dimensions |
|
Second Level |
Primary Bedroom |
|
|
11'4" x 17'7" |
|
Second Level |
3pc Ensuite Bath |
|
|
11'4" x 5'1" |
|
Second Level |
Bedroom |
|
|
10'4" x 9'3" |
|
Second Level |
Bedroom |
|
|
13'1" x 12'7" |
|
Second Level |
Bedroom |
|
|
13'1" x 10'10" |
|
Second Level |
3pc Bathroom |
|
|
7'2" x 5'0" |
|
Lower Level |
Recreation Room |
|
|
13'1" x 23'5" |
|
Lower Level |
Storage |
|
|
9'3" x 10'6" |
|
Lower Level |
Storage |
|
|
11'8" x 5'4" |
|
Lower Level |
Utility Room |
|
|
9'5" x 12'0" |
|
Main Level |
Foyer |
|
|
5'9" x 7'0" |
|
Main Level |
Living Room |
|
|
22'9" x 14'6" |
|
Main Level |
Dining Room |
|
|
10'9" x 11'4" |
|
Main Level |
Family Room |
|
|
10'9" x 22'6" |
|
Main Level |
Kitchen |
|
|
12'8" x 17'9" |
|
Main Level |
Laundry Room |
|
|
4'9" x 9'5" |
|
Main Level |
3pc Bathroom |
|
|
5'6" x 9'4" |
































