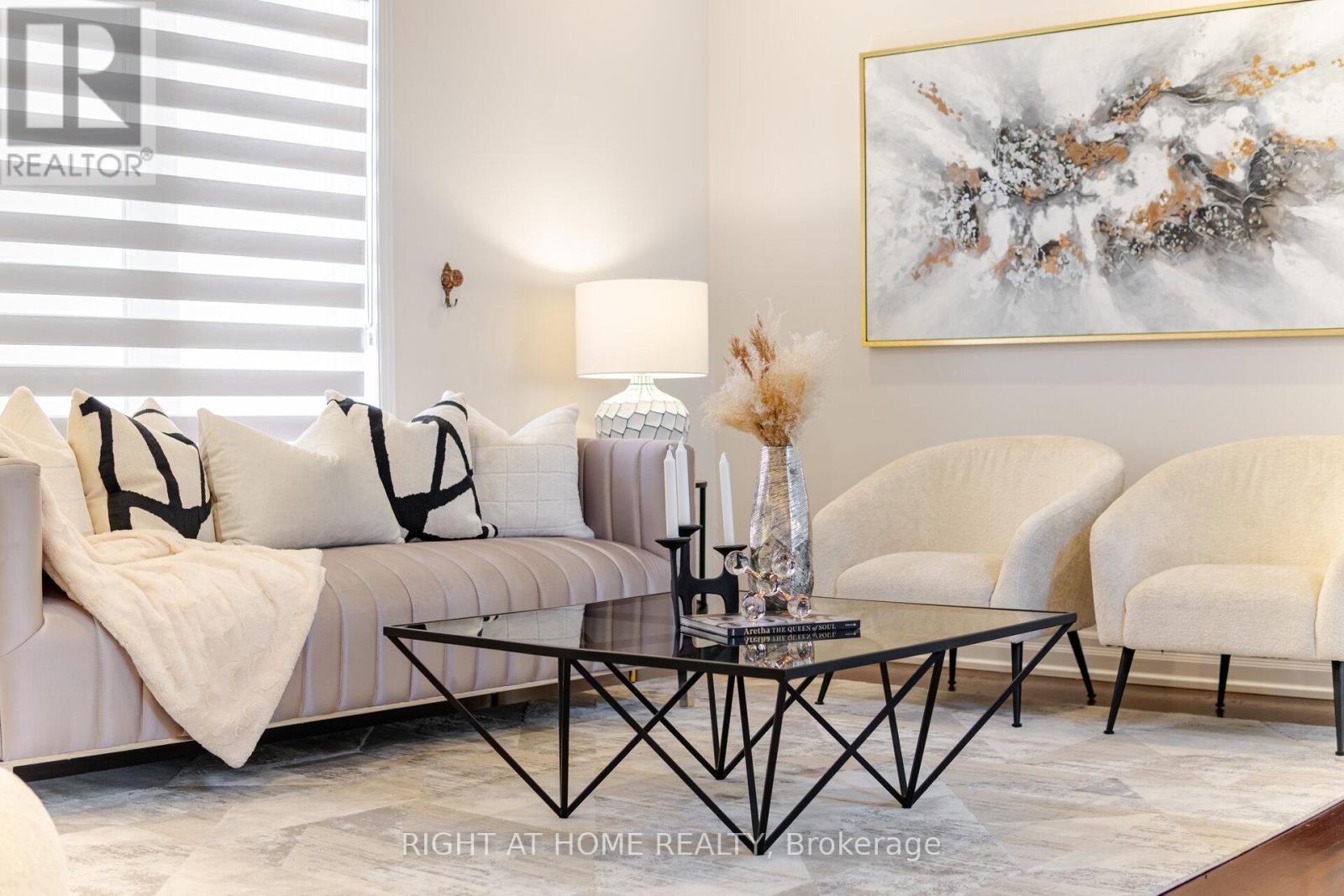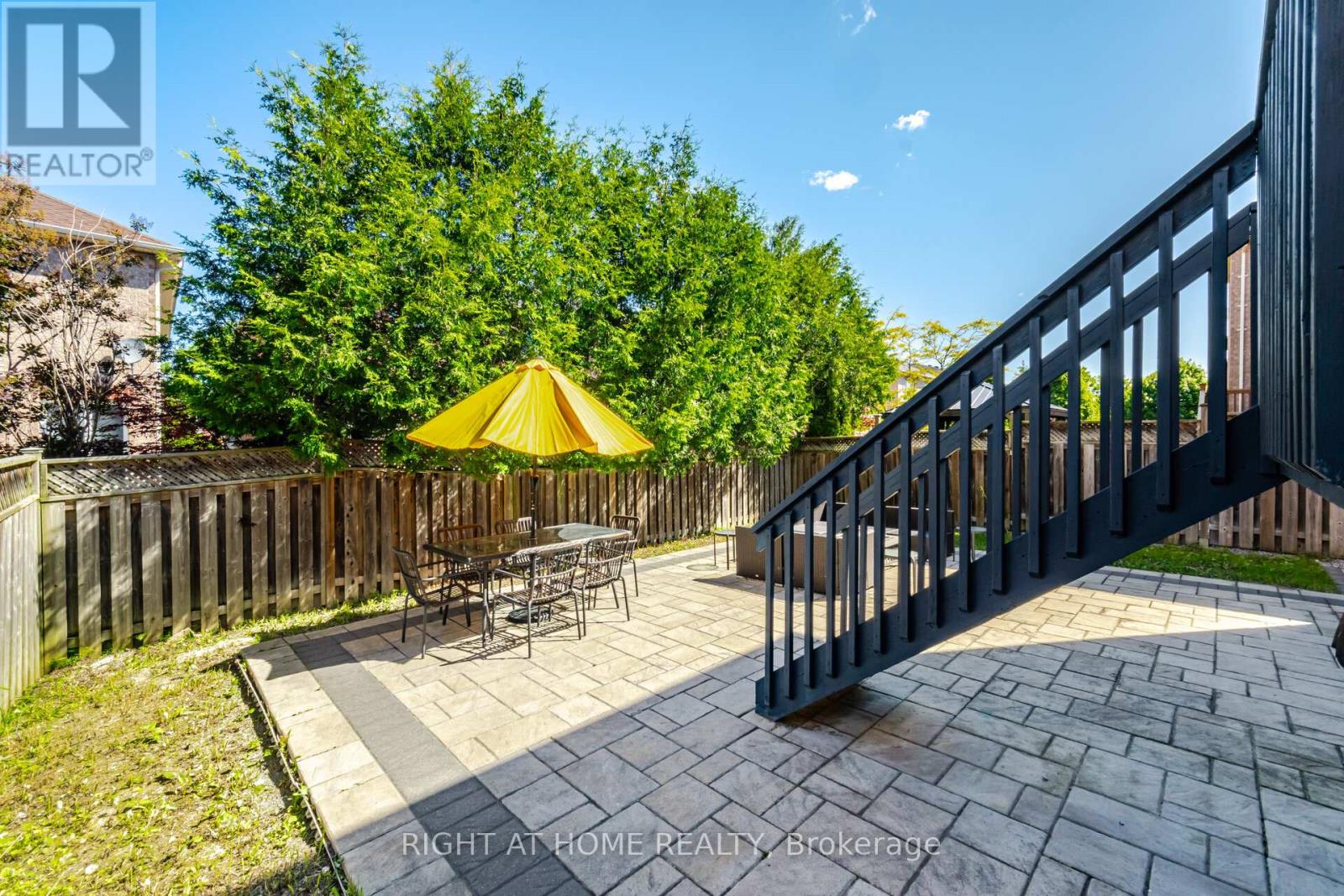5 Bedroom
4 Bathroom
Fireplace
Central Air Conditioning
Forced Air
$1,578,000
Gorgeous & Inviting 4 Bedroom Home in Fantastic Aurora Bayview Northeast Community. Tastefully Renovated 2500 Sqft 4 Bedroom House with Hardwood Floors Throughout Main Floor, With 7"" Baseboards. Beautiful Granite Counter Top In Kitchen W Granite C/T Centre Island & Ceramic Floors & Backsplash and Stainless Steel Appliances. 9' Smooth Ceiling On Ground, Solid Oak Stairs with Iron Pickets. New Laminate Floors on 2nd. Master Bedroom with Walk-In Closet Organizers. 2nd Floor Laundry Room. Stone Paver Backyard for Your BBq's and Entertainment by the Fire. Huge 1 Bedroom Basement Apartment for Extra Income. Close to All Amenities. Shopping Plazas, Cineplex Cinema, Banks, Supermarkets, Daycare Centre, Gyms, Restaurants, Medical Buildings. Walk to Hartman Public School, Playground, Parks & Future Secondary School. Minutes to Hwy 404. **** EXTRAS **** S/S Fridge, S/S Dishwasher, S/S Stove Oven, Washer/Dryer. All ELF's. All Window Coverings. GDO & Remote. Basement Fridge, Stove Oven, Washer/Dryer. CVAC & Equipment. CAC. Furnace (2023) (id:27910)
Property Details
|
MLS® Number
|
N8467062 |
|
Property Type
|
Single Family |
|
Community Name
|
Bayview Northeast |
|
Parking Space Total
|
6 |
Building
|
Bathroom Total
|
4 |
|
Bedrooms Above Ground
|
4 |
|
Bedrooms Below Ground
|
1 |
|
Bedrooms Total
|
5 |
|
Basement Features
|
Apartment In Basement, Separate Entrance |
|
Basement Type
|
N/a |
|
Construction Style Attachment
|
Detached |
|
Cooling Type
|
Central Air Conditioning |
|
Exterior Finish
|
Brick |
|
Fireplace Present
|
Yes |
|
Foundation Type
|
Concrete |
|
Heating Fuel
|
Natural Gas |
|
Heating Type
|
Forced Air |
|
Stories Total
|
2 |
|
Type
|
House |
|
Utility Water
|
Municipal Water |
Parking
Land
|
Acreage
|
No |
|
Sewer
|
Sanitary Sewer |
|
Size Irregular
|
38 X 105 Ft |
|
Size Total Text
|
38 X 105 Ft |
Rooms
| Level |
Type |
Length |
Width |
Dimensions |
|
Second Level |
Primary Bedroom |
4.55 m |
2.94 m |
4.55 m x 2.94 m |
|
Second Level |
Bedroom 2 |
3.67 m |
3.14 m |
3.67 m x 3.14 m |
|
Second Level |
Bedroom 3 |
3.88 m |
3.31 m |
3.88 m x 3.31 m |
|
Second Level |
Bedroom 4 |
4.6 m |
4.07 m |
4.6 m x 4.07 m |
|
Basement |
Bedroom |
3.962 m |
2.743 m |
3.962 m x 2.743 m |
|
Basement |
Kitchen |
3.353 m |
2.438 m |
3.353 m x 2.438 m |
|
Basement |
Living Room |
6.706 m |
4.267 m |
6.706 m x 4.267 m |
|
Ground Level |
Living Room |
5.59 m |
4.19 m |
5.59 m x 4.19 m |
|
Ground Level |
Dining Room |
3.61 m |
2.91 m |
3.61 m x 2.91 m |
|
Ground Level |
Kitchen |
4.63 m |
3.38 m |
4.63 m x 3.38 m |
|
Ground Level |
Family Room |
4.4 m |
3.97 m |
4.4 m x 3.97 m |










































