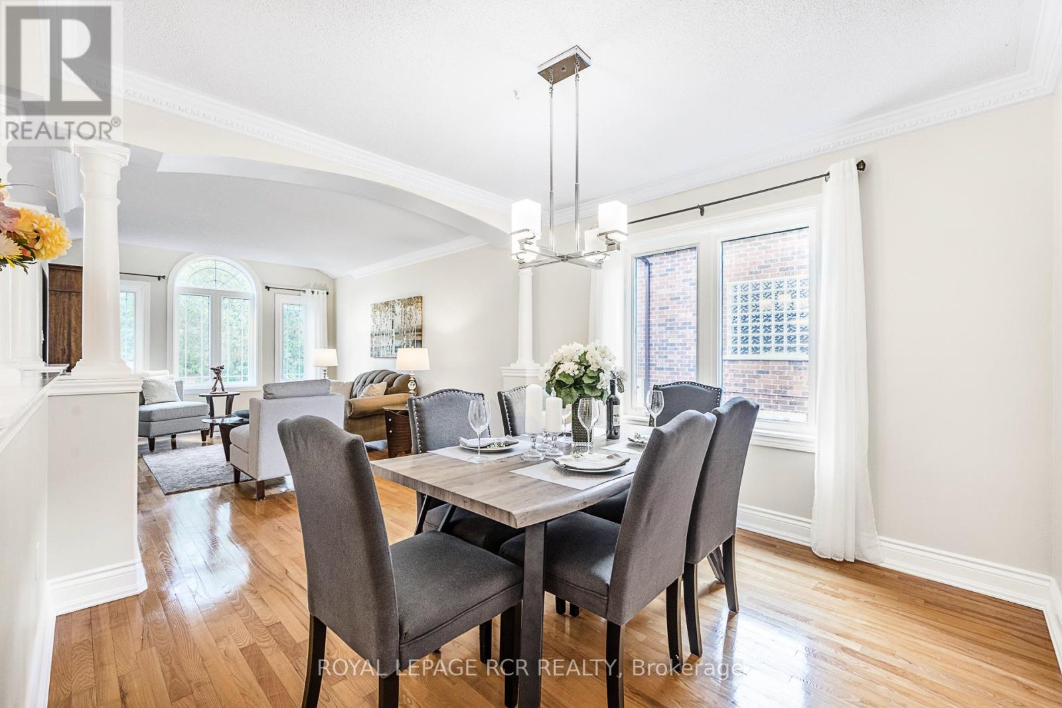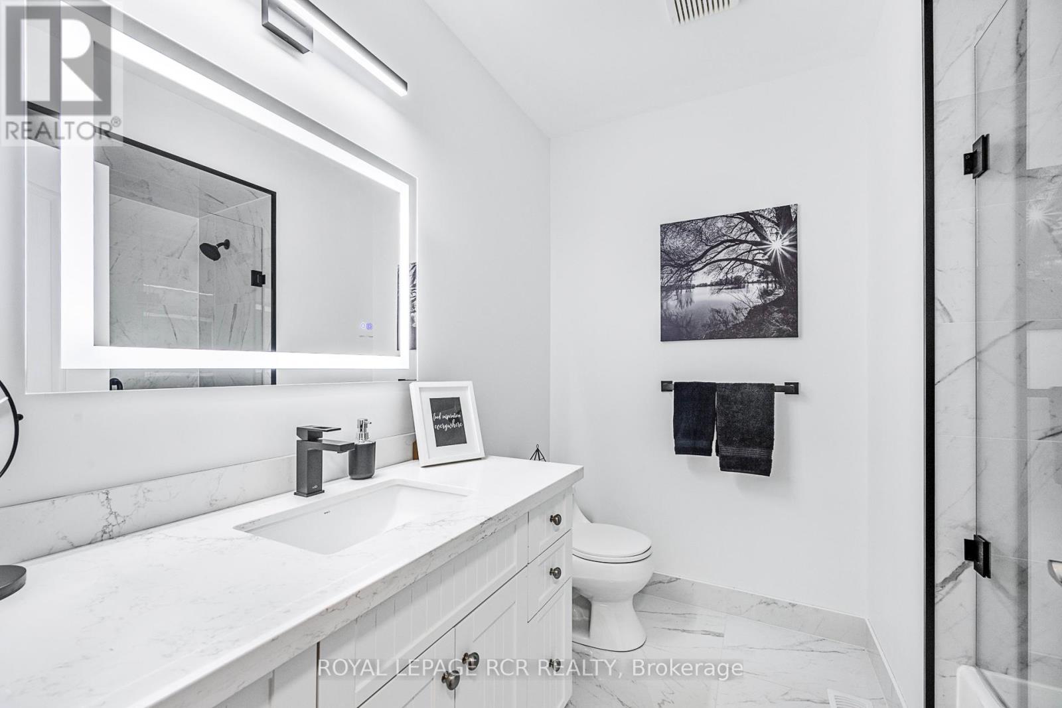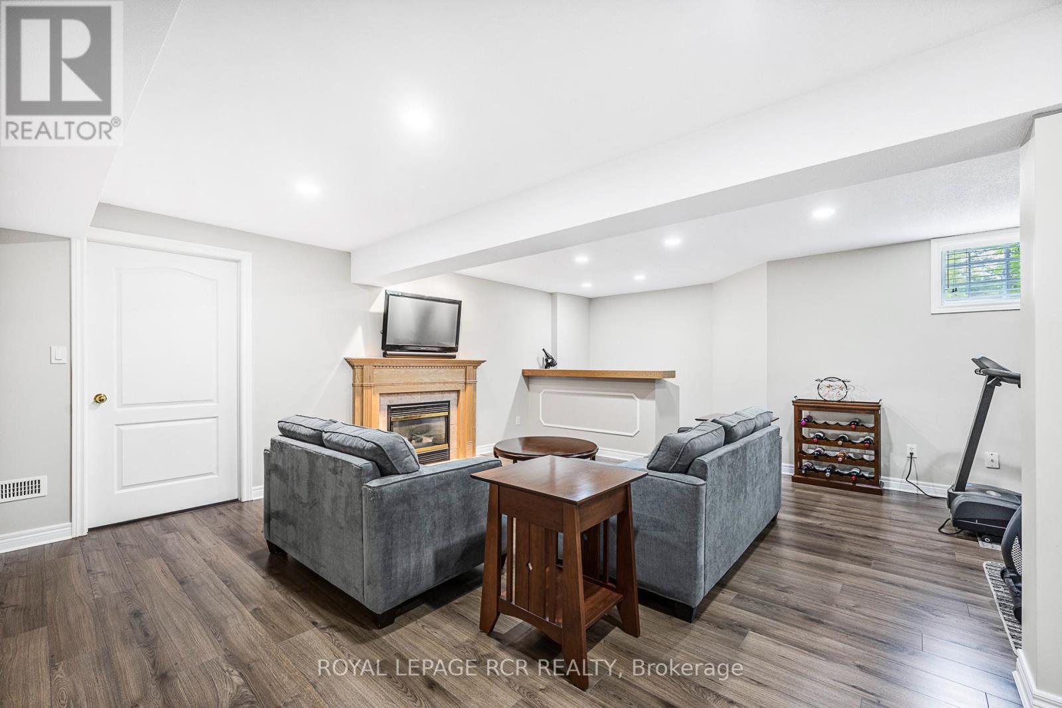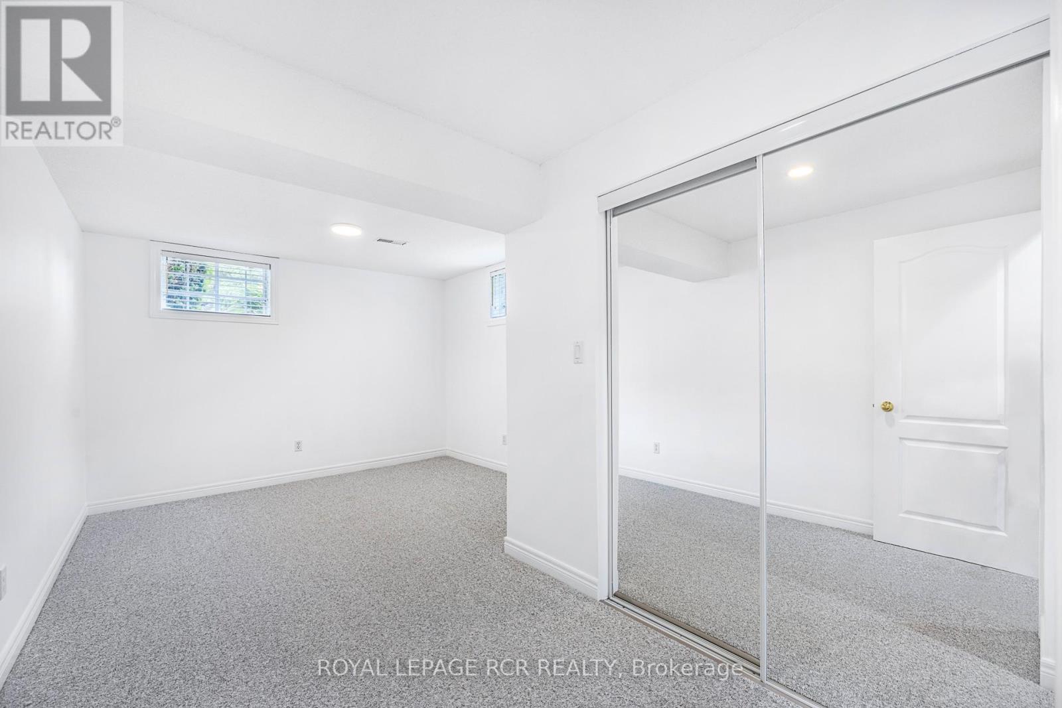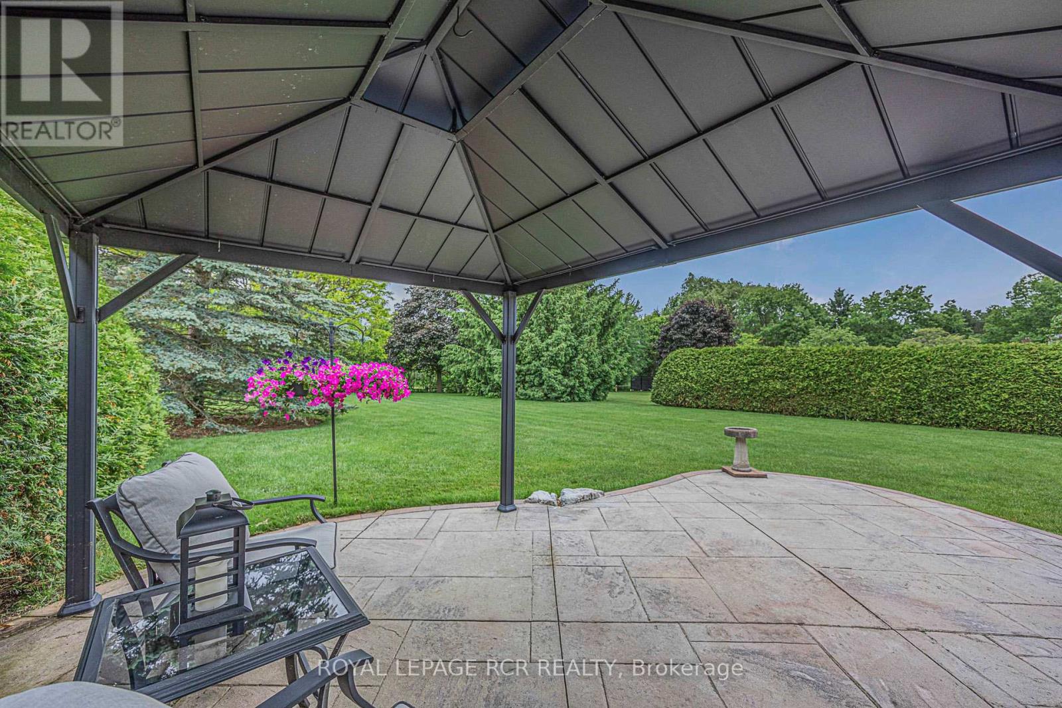4 Bedroom
3 Bathroom
Bungalow
Fireplace
Central Air Conditioning
Forced Air
$1,839,900
Executive Bungalow on a premium 79.83 X 231 mature treed lot backing to forest/trails in the heart of Uxbridge on desirable Campbell Drive steps to trails, shopping, schools, parks and the Hospital. Stunning vaulted ceilings accentuate the bright and open concept main floor layout. Stylish kitchen with white cabinets, granite counter tops, centre island with sink, and stainless-steel appliances is open to the breakfast area and family room. Primary suite with 5pc ensuite and walk-in closet. Finished basement with large recreation room, gas fireplace, bedroom, three-piece bathroom, storage room and workshop. Private backyard Oasis with patio, cedar hedges, professional landscaping, mature trees and gorgeous natural views. Main floor office and laundry. **** EXTRAS **** Three car garage. Municipal Water + Enbridge Gas + High Speed Rogers Internet (id:27910)
Property Details
|
MLS® Number
|
N8436410 |
|
Property Type
|
Single Family |
|
Community Name
|
Uxbridge |
|
Parking Space Total
|
9 |
Building
|
Bathroom Total
|
3 |
|
Bedrooms Above Ground
|
3 |
|
Bedrooms Below Ground
|
1 |
|
Bedrooms Total
|
4 |
|
Appliances
|
Garage Door Opener Remote(s), Central Vacuum, Water Heater, Water Meter, Water Softener, Water Treatment, Dishwasher, Dryer, Freezer, Garage Door Opener, Refrigerator, Stove, Washer, Window Coverings |
|
Architectural Style
|
Bungalow |
|
Basement Development
|
Partially Finished |
|
Basement Type
|
N/a (partially Finished) |
|
Construction Style Attachment
|
Detached |
|
Cooling Type
|
Central Air Conditioning |
|
Exterior Finish
|
Brick |
|
Fireplace Present
|
Yes |
|
Fireplace Total
|
2 |
|
Foundation Type
|
Concrete |
|
Heating Fuel
|
Natural Gas |
|
Heating Type
|
Forced Air |
|
Stories Total
|
1 |
|
Type
|
House |
|
Utility Water
|
Municipal Water |
Parking
Land
|
Acreage
|
No |
|
Sewer
|
Sanitary Sewer |
|
Size Irregular
|
79.87 X 231.77 Ft |
|
Size Total Text
|
79.87 X 231.77 Ft |
Rooms
| Level |
Type |
Length |
Width |
Dimensions |
|
Basement |
Exercise Room |
7.7 m |
3.64 m |
7.7 m x 3.64 m |
|
Basement |
Recreational, Games Room |
8.05 m |
6.13 m |
8.05 m x 6.13 m |
|
Basement |
Bedroom 4 |
6.13 m |
3.28 m |
6.13 m x 3.28 m |
|
Basement |
Workshop |
6.64 m |
3.64 m |
6.64 m x 3.64 m |
|
Main Level |
Living Room |
5.04 m |
3.38 m |
5.04 m x 3.38 m |
|
Main Level |
Dining Room |
3.38 m |
3.29 m |
3.38 m x 3.29 m |
|
Main Level |
Kitchen |
6.02 m |
3.45 m |
6.02 m x 3.45 m |
|
Main Level |
Family Room |
5.92 m |
3.34 m |
5.92 m x 3.34 m |
|
Main Level |
Primary Bedroom |
4.92 m |
3.92 m |
4.92 m x 3.92 m |
|
Main Level |
Bedroom 2 |
3.33 m |
3.06 m |
3.33 m x 3.06 m |
|
Main Level |
Bedroom 3 |
3.42 m |
2.68 m |
3.42 m x 2.68 m |
Utilities
|
Cable
|
Installed |
|
Sewer
|
Installed |









