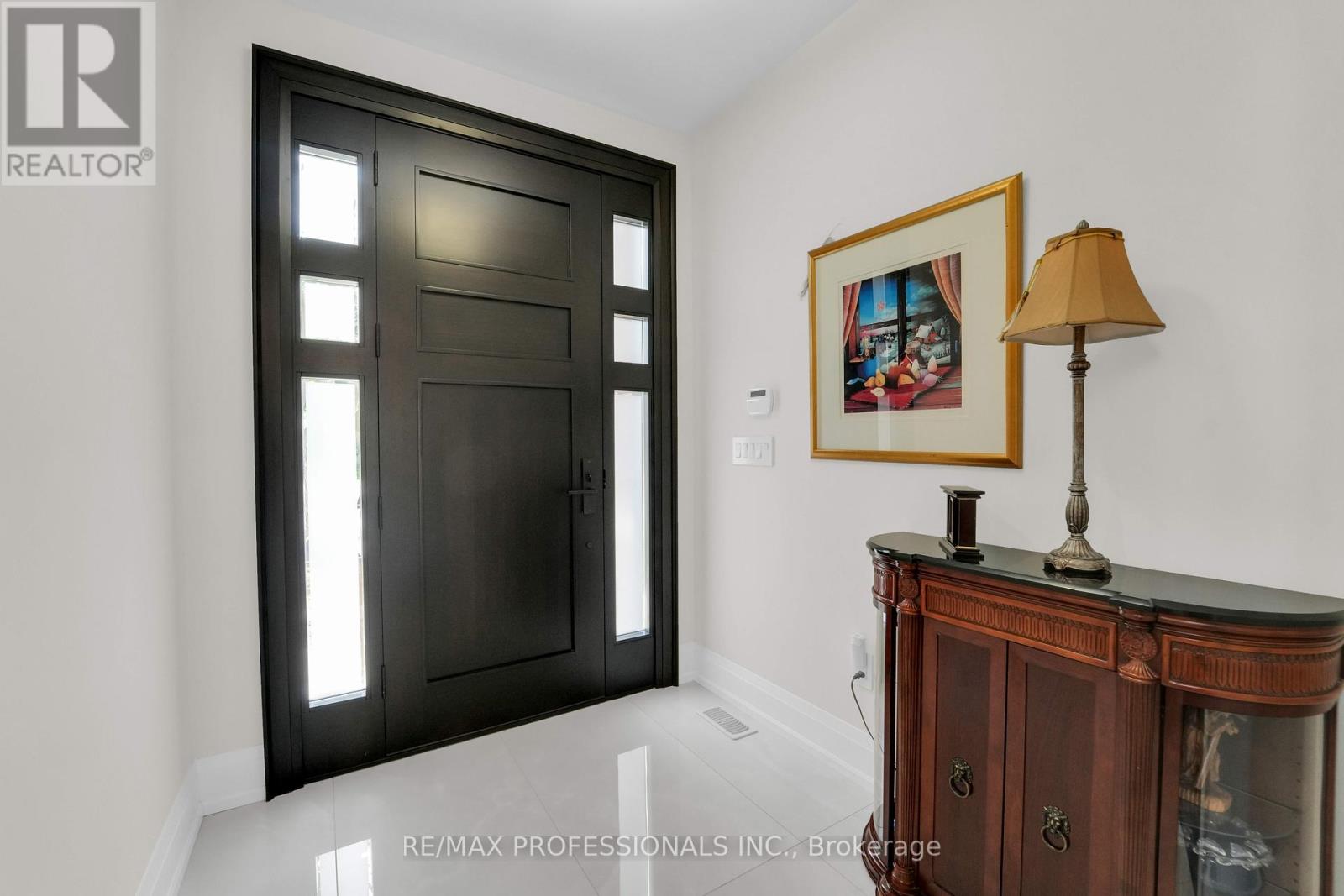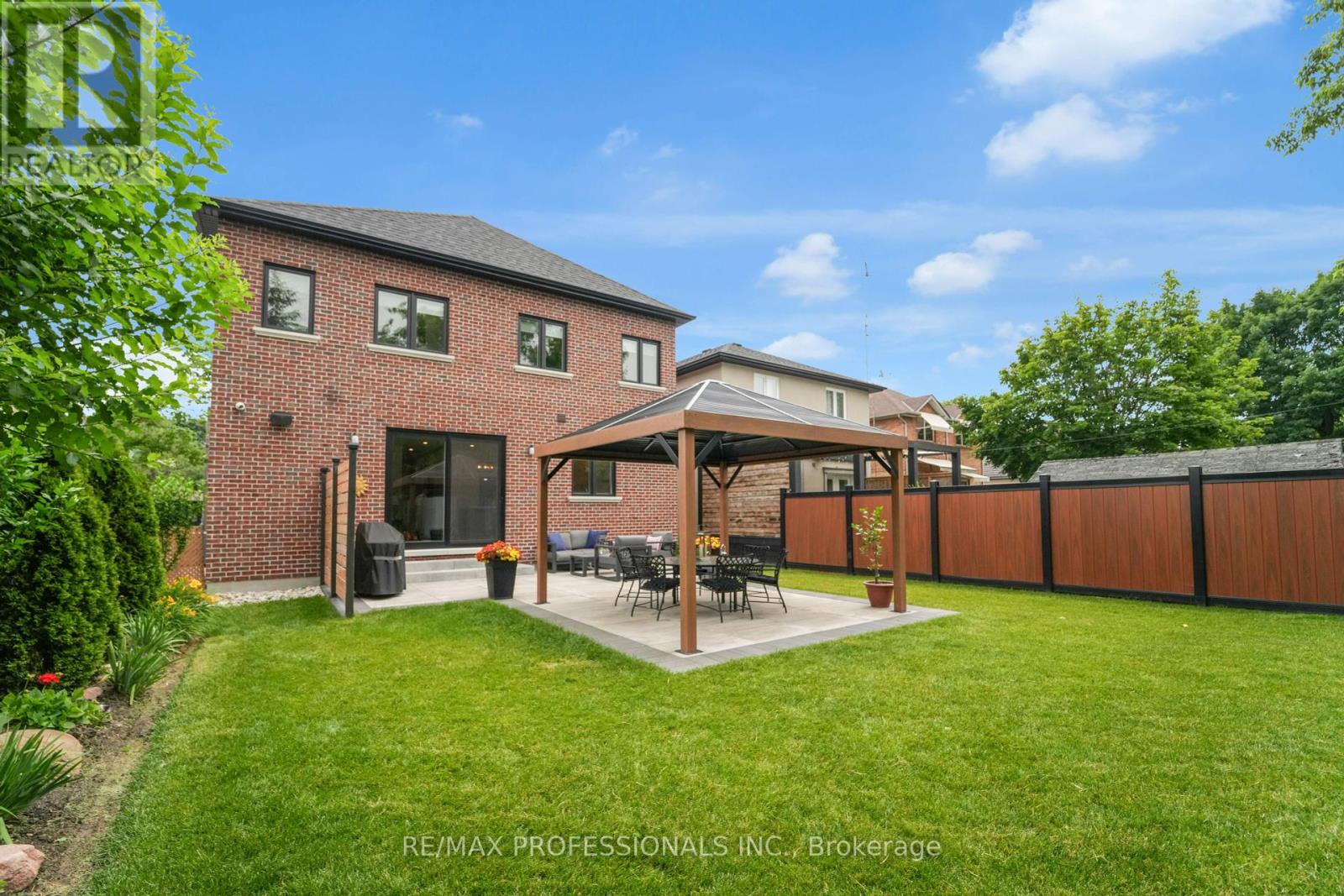5 Bedroom
5 Bathroom
Fireplace
Central Air Conditioning
Forced Air
Landscaped
$3,000,000
Welcome to this beautifully custom built 4br family home nestled in the heart of the highly sought-after Etobicoke community. This charming residence offers the perfect blend of modern amenities & timeless elegance, creating an inviting atmosphere that feels like home from the moment you step through the Large Mahogany front door. Easy access to Highly sought after top-rated schools, parks, shopping, golf, & major Highways, Walking Distance to Kipling Subway Station & Go Station, making your daily commute & weekend activities a breeze. The heart of the home features a chef's dream kitchen. Whether you're preparing a quick meal or hosting a dinner party, this kitchen has everything you need, with high-end stainless-steel appliances, custom from your oversized sliding door to your own backyard paradise. The professionally landscaped yard boasts a large stone patio lush lawn, Oversized Keter Storage Shed & 12x12 Sojag Gazebo, perfect for summer barbecues. Act fast - your dream home awaits at 18 Charleston Road! **** EXTRAS **** Head turning Curb Appeal leads you to a gorgeous porch with wood ceiling & elegant chandelier. Hardwood floors, wood Mouldings, finished basement. Custom built closets. Custom tile work in all bathrooms heated floors in master Spa 5pc bthrm (id:27910)
Property Details
|
MLS® Number
|
W8472846 |
|
Property Type
|
Single Family |
|
Community Name
|
Islington-City Centre West |
|
Amenities Near By
|
Park, Place Of Worship, Public Transit, Schools |
|
Features
|
Ravine |
|
Parking Space Total
|
5 |
|
Structure
|
Patio(s), Porch |
Building
|
Bathroom Total
|
5 |
|
Bedrooms Above Ground
|
4 |
|
Bedrooms Below Ground
|
1 |
|
Bedrooms Total
|
5 |
|
Amenities
|
Canopy |
|
Appliances
|
Cooktop, Dishwasher, Dryer, Microwave, Oven, Refrigerator, Washer, Window Coverings, Wine Fridge |
|
Basement Development
|
Finished |
|
Basement Type
|
N/a (finished) |
|
Construction Style Attachment
|
Detached |
|
Cooling Type
|
Central Air Conditioning |
|
Exterior Finish
|
Brick, Stone |
|
Fireplace Present
|
Yes |
|
Fireplace Total
|
2 |
|
Foundation Type
|
Concrete |
|
Heating Fuel
|
Natural Gas |
|
Heating Type
|
Forced Air |
|
Stories Total
|
2 |
|
Type
|
House |
|
Utility Water
|
Municipal Water |
Parking
Land
|
Acreage
|
No |
|
Land Amenities
|
Park, Place Of Worship, Public Transit, Schools |
|
Landscape Features
|
Landscaped |
|
Sewer
|
Sanitary Sewer |
|
Size Irregular
|
40 X 140.6 Ft |
|
Size Total Text
|
40 X 140.6 Ft |
Rooms
| Level |
Type |
Length |
Width |
Dimensions |
|
Second Level |
Primary Bedroom |
5.02 m |
6.08 m |
5.02 m x 6.08 m |
|
Second Level |
Bedroom 2 |
4 m |
4.13 m |
4 m x 4.13 m |
|
Second Level |
Bedroom 3 |
4.2 m |
3.63 m |
4.2 m x 3.63 m |
|
Second Level |
Bedroom 4 |
4.19 m |
3.54 m |
4.19 m x 3.54 m |
|
Basement |
Bedroom 5 |
3.93 m |
3.87 m |
3.93 m x 3.87 m |
|
Basement |
Great Room |
8.95 m |
5.47 m |
8.95 m x 5.47 m |
|
Main Level |
Family Room |
4.86 m |
4.9 m |
4.86 m x 4.9 m |
|
Main Level |
Laundry Room |
2.64 m |
2.62 m |
2.64 m x 2.62 m |
|
Main Level |
Dining Room |
3.43 m |
4.47 m |
3.43 m x 4.47 m |
|
Main Level |
Living Room |
3.45 m |
4.07 m |
3.45 m x 4.07 m |
|
Main Level |
Kitchen |
5.57 m |
4.34 m |
5.57 m x 4.34 m |










































