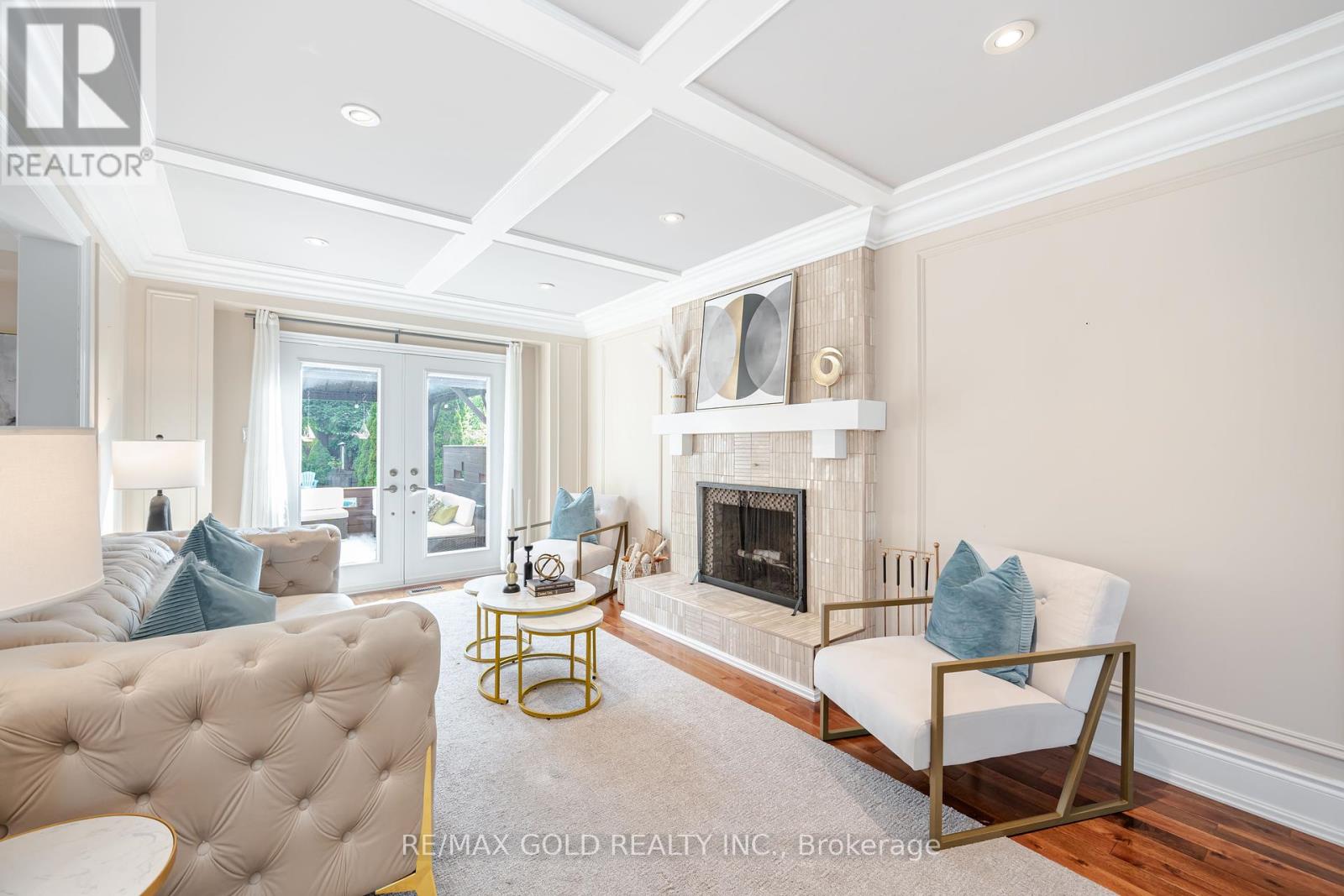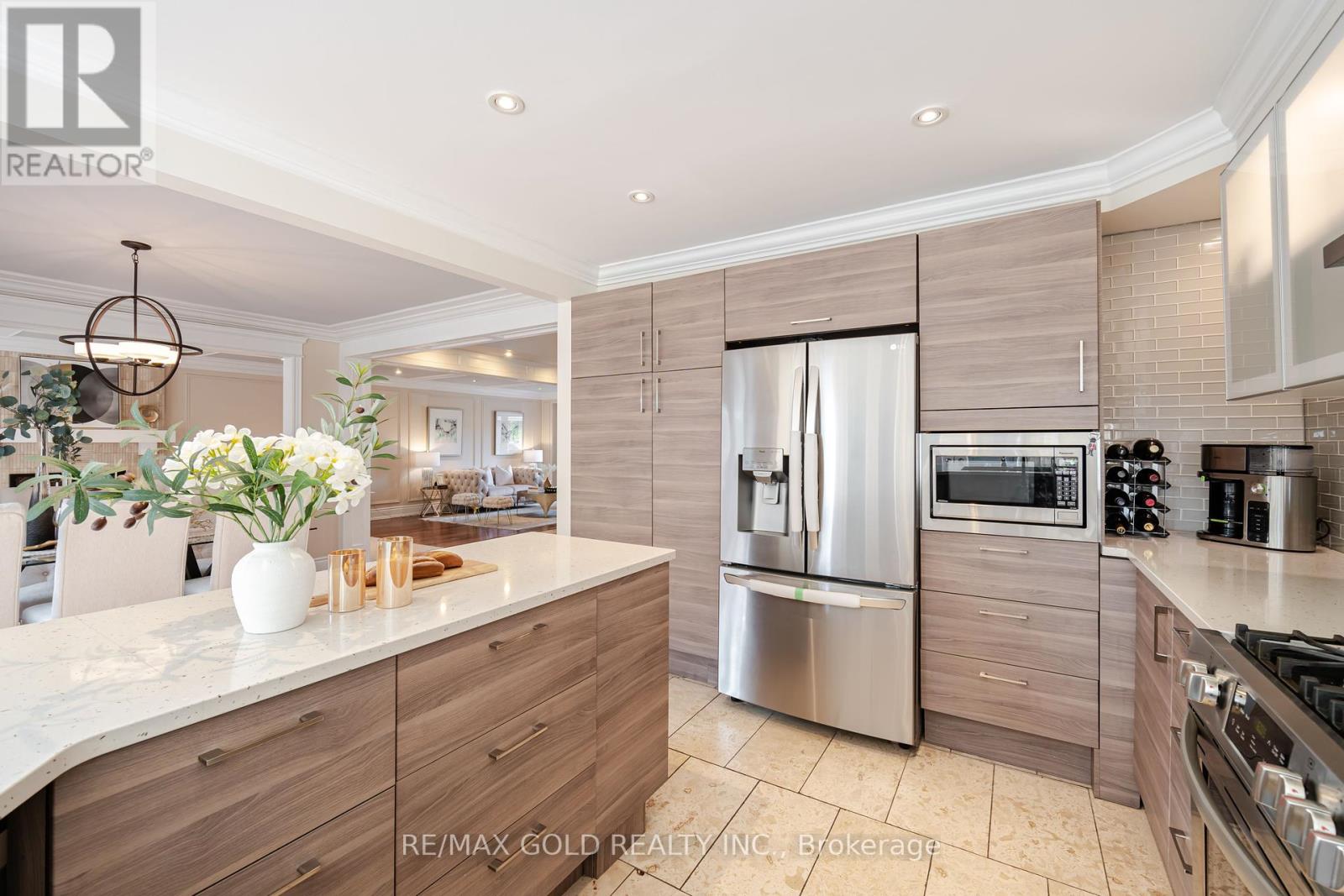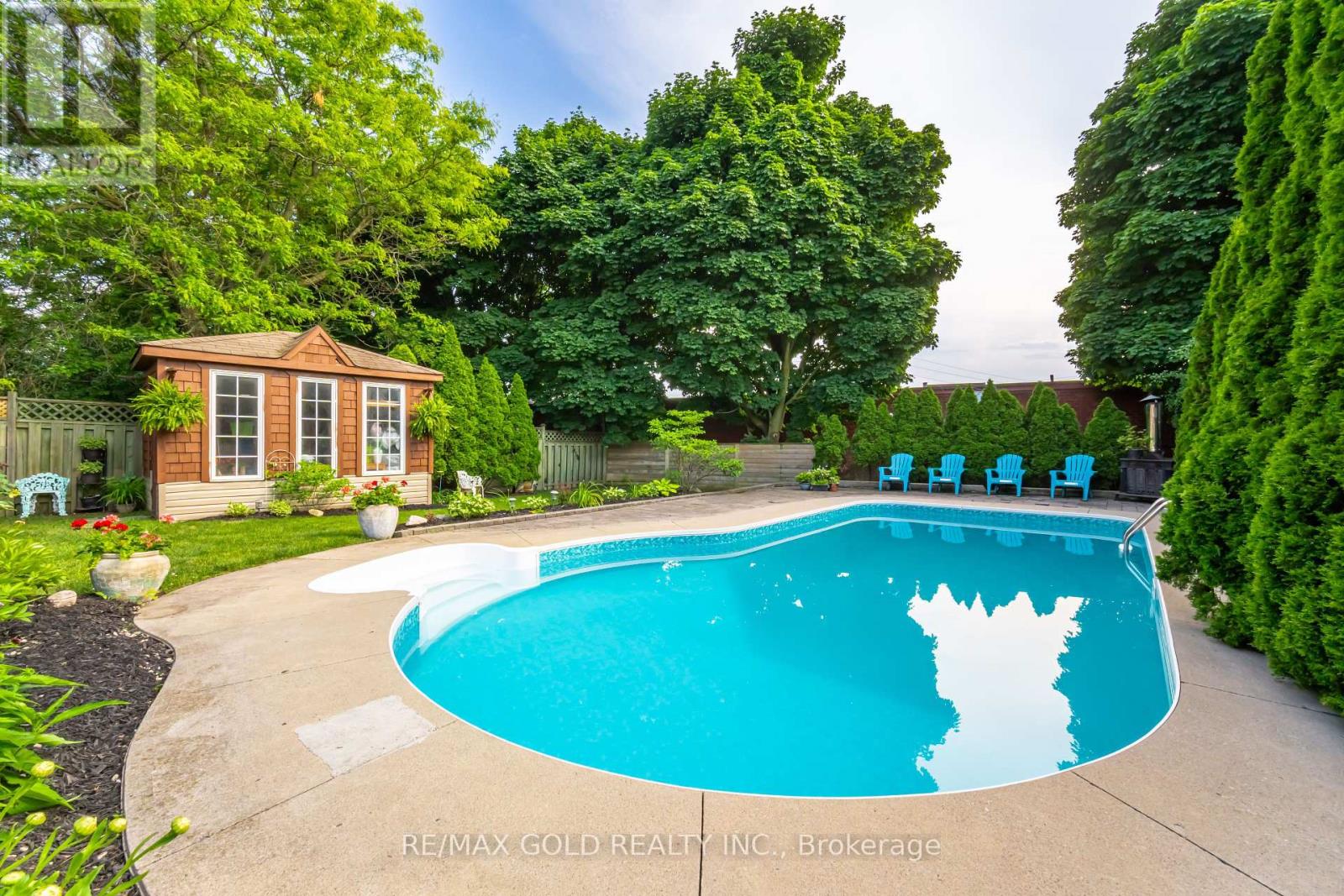7 Bedroom
4 Bathroom
Fireplace
Indoor Pool
Central Air Conditioning
Forced Air
$1,299,000
Welcome to your personal paradise, where outdoor living and entertainment converge effortlessly. This home is a haven with an inviting inground saltwater pool, a stunning deck, and a picturesque outdoor dining area, perfect for relaxation and hosting gatherings. Inside, the open-concept main-floor seamlessly connects to four spacious bedrooms and two full bathrooms on the second floor, offering ample space for family and guests. Convenience meets elegance with main floor laundry facilities, complemented by details like crown moulding, wainscoting, and coffered ceilings. The upgraded kitchen features stainless steel appliances and overlooks the backyard, enhancing both functionality and style. Smooth ceilings grace the main and master bedroom, adding a modern touch. A wood-burning fireplace in the family room creates a cozy ambiance for winter nights. The fully finished basement was recently renovated to include three additional bedrooms, a kitchen, and a bathroom with a separate entrance. The basement has its own laundry facilities and a 200 Amp Electric Panel, catering to diverse living arrangements. This home embodies luxury, comfort, and the art of hosting, with Pot Lights Inside and Outside, a Gazebo, and Venetian Blinds in the Master Bedroom. (id:27910)
Property Details
|
MLS® Number
|
E8465254 |
|
Property Type
|
Single Family |
|
Community Name
|
Rolling Acres |
|
Amenities Near By
|
Public Transit, Schools, Place Of Worship, Park |
|
Parking Space Total
|
6 |
|
Pool Type
|
Indoor Pool |
Building
|
Bathroom Total
|
4 |
|
Bedrooms Above Ground
|
4 |
|
Bedrooms Below Ground
|
3 |
|
Bedrooms Total
|
7 |
|
Appliances
|
Water Heater, Dishwasher, Dryer, Garage Door Opener, Refrigerator, Stove, Washer |
|
Basement Development
|
Finished |
|
Basement Features
|
Separate Entrance |
|
Basement Type
|
N/a (finished) |
|
Construction Style Attachment
|
Detached |
|
Cooling Type
|
Central Air Conditioning |
|
Exterior Finish
|
Vinyl Siding |
|
Fireplace Present
|
Yes |
|
Fireplace Total
|
1 |
|
Foundation Type
|
Poured Concrete |
|
Heating Fuel
|
Natural Gas |
|
Heating Type
|
Forced Air |
|
Stories Total
|
2 |
|
Type
|
House |
|
Utility Water
|
Municipal Water |
Parking
Land
|
Acreage
|
No |
|
Land Amenities
|
Public Transit, Schools, Place Of Worship, Park |
|
Sewer
|
Sanitary Sewer |
|
Size Irregular
|
52.55 X 132.21 Ft |
|
Size Total Text
|
52.55 X 132.21 Ft |
Rooms
| Level |
Type |
Length |
Width |
Dimensions |
|
Second Level |
Primary Bedroom |
8.11 m |
4.75 m |
8.11 m x 4.75 m |
|
Second Level |
Bedroom 2 |
3.64 m |
2.88 m |
3.64 m x 2.88 m |
|
Second Level |
Bedroom 3 |
3.72 m |
4.1 m |
3.72 m x 4.1 m |
|
Second Level |
Bedroom 4 |
3.3 m |
2.88 m |
3.3 m x 2.88 m |
|
Basement |
Bedroom |
3.6 m |
3.9 m |
3.6 m x 3.9 m |
|
Basement |
Bedroom |
2.5 m |
2.88 m |
2.5 m x 2.88 m |
|
Basement |
Bedroom |
3.4 m |
3 m |
3.4 m x 3 m |
|
Main Level |
Living Room |
5.41 m |
3.05 m |
5.41 m x 3.05 m |
|
Main Level |
Laundry Room |
1 m |
1 m |
1 m x 1 m |
|
Main Level |
Dining Room |
3.51 m |
3.17 m |
3.51 m x 3.17 m |
|
Main Level |
Family Room |
5 m |
3.14 m |
5 m x 3.14 m |
|
Main Level |
Kitchen |
5.1 m |
3 m |
5.1 m x 3 m |
Utilities
|
Cable
|
Installed |
|
Sewer
|
Installed |










































