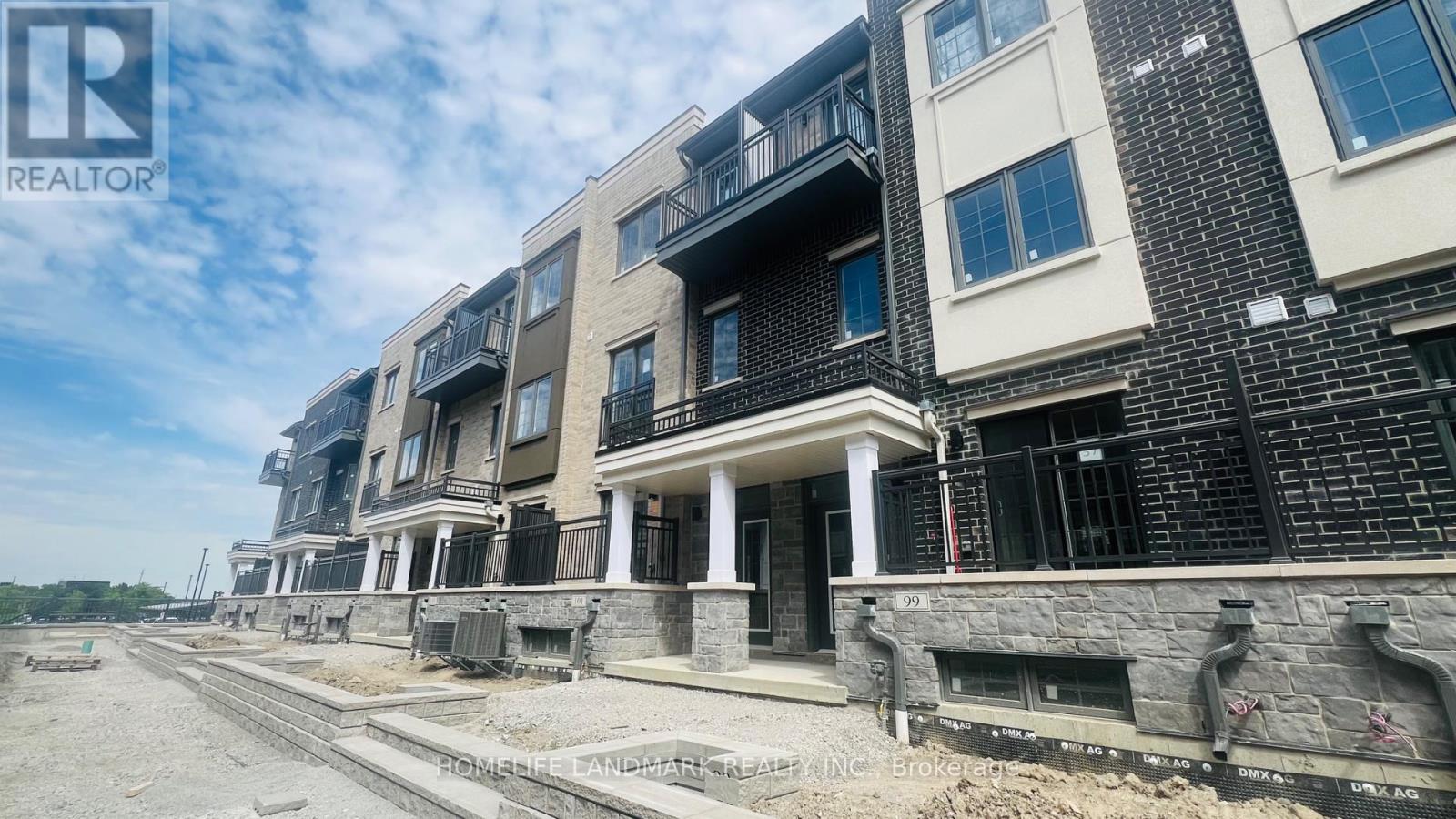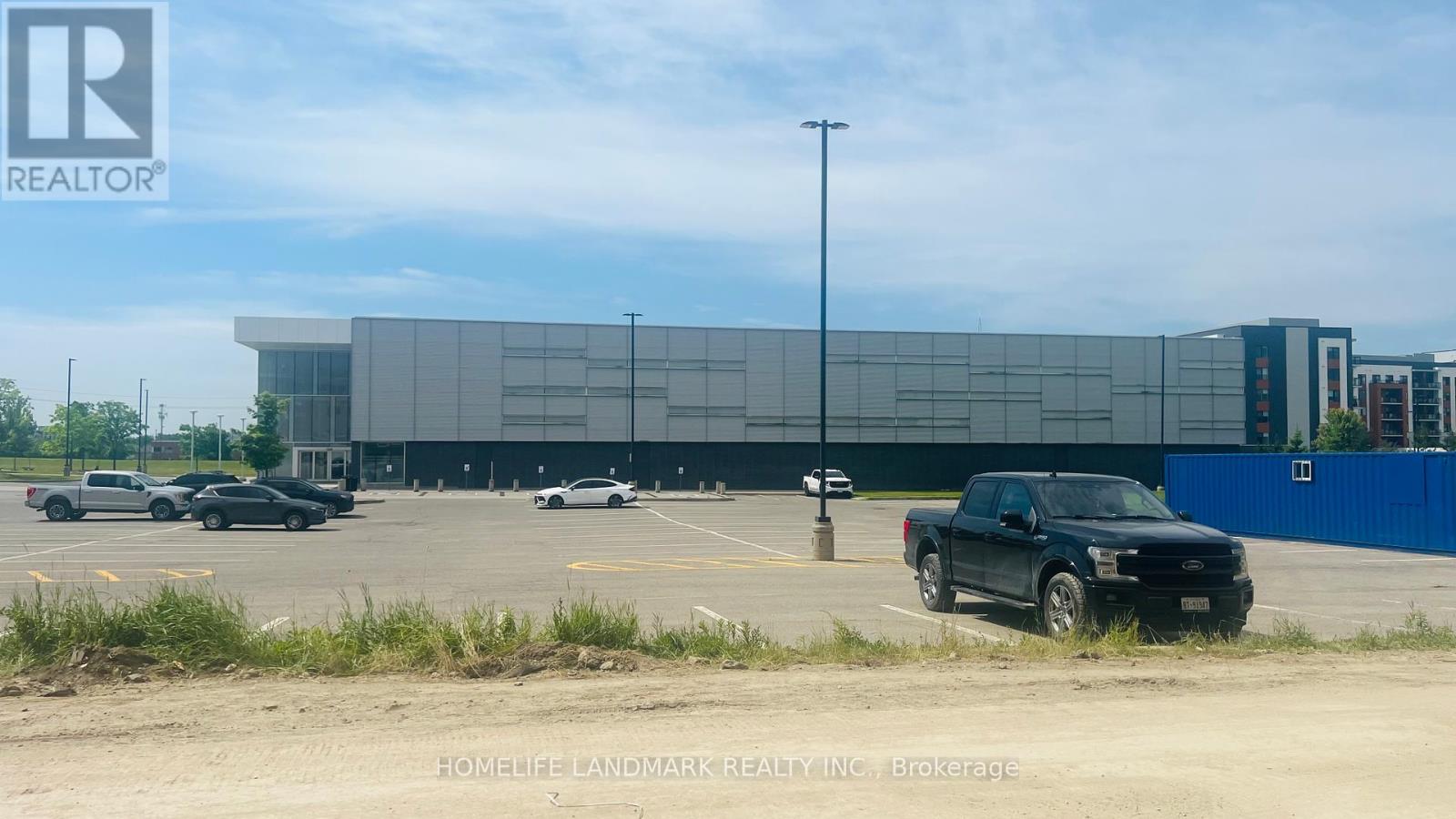4 Bedroom
5 Bathroom
Forced Air
Landscaped
$1,089,000
2205 Sq Ft Brand New 4 BR, 2 Car Parking Garage Never Lived In Freehold Town House Located In The Centre of Stouffville. Total 5 Wash Rooms. With 4 Spacious Bed Rooms, Each Featuring Its Own Private Bathroom, Offers An Ideal Combination Of Luxury & Convenience. 1 Powder Room In The Ground Level, 2 Cars Can Be Parked Front Rear In Garage. Upgraded Hardwood Floors Thru-out. 9 Ft Ceiling On Main Floor. Stained Oak Staircase w Premium Steel Pickets. $$$$$Spent On Upgrades W Quartz/Granite Countertop In The Gourmet Kitchen & All Bathrooms. Finished Backsplash. 5 Pieces SS Appliances Included. Upgraded SS Chimney Style Canopy Hood Fan W Exterior Venting. Double Undermount SS Sink W Single Lever Chrome Pullout Faucet & Vegetable Spray. Premium Faucets In Chrome Finish In Bathroom, Decorative Mirrors Installed In All Bathrooms. Under Mount Sink in Ensuite & All The Bathroom. Frameless Glass Shower Door In Primary Ensuite. 8' Modern Style Interior Doors On Main Fl. 6"" Baseboard w 2 3/4"" Casing. Brushed Nickel Dr Hardware, Hinges & Levers Thru-out. Light Package -- Pendant Light Above Kitchen Island, Upgraded Light Fixture, LED Spotlights. Great Location: Discover The Perfect Blend Of Comfort & Convenience Ideally Situated In The Vibrant Heart Of Stouffville Offering An Array of Amenities Just Steps From Your Door. Shopping Malls & Plaza Along Main St. Longo's Supermarket For Your Grocery & Fresh Produce, Major Banks, Drugstore For Quick Access to all Your Pharmaceutical Needs. GoodLife Fitness Stay Active & Healthy. GO Train Station & YRT Seamless Public Transit For Easy Commutes To Markham & Downtown Toronto. This Modern Townhouse Boasts Elegant Design, Spacious Interiors, High-End Finishes, Making It The Great Place To Call Home. Don't Miss Out On This Exceptional Opportunity! In the Context of Anticipated Interest Rate Cuts , There's Never Been A Better Time To Buy! Move in Condition! Immerse Yourself in The Safe & Vibrant Community Where Urban & Nature Mix Perfectl **** EXTRAS **** SS Double Door Fridge, SS Chimney Style Canopy Hood Fan, Stove, DW, Washer & Dryer. All Existing Light Fixtures. C (id:27910)
Property Details
|
MLS® Number
|
N8435060 |
|
Property Type
|
Single Family |
|
Community Name
|
Stouffville |
|
Amenities Near By
|
Public Transit, Schools, Park |
|
Features
|
In-law Suite |
|
Parking Space Total
|
3 |
|
Structure
|
Deck, Patio(s) |
|
View Type
|
View |
Building
|
Bathroom Total
|
5 |
|
Bedrooms Above Ground
|
4 |
|
Bedrooms Total
|
4 |
|
Basement Development
|
Finished |
|
Basement Features
|
Walk Out |
|
Basement Type
|
N/a (finished) |
|
Construction Style Attachment
|
Attached |
|
Exterior Finish
|
Brick, Stone |
|
Foundation Type
|
Concrete |
|
Heating Fuel
|
Natural Gas |
|
Heating Type
|
Forced Air |
|
Stories Total
|
3 |
|
Type
|
Row / Townhouse |
|
Utility Water
|
Municipal Water |
Parking
Land
|
Acreage
|
No |
|
Land Amenities
|
Public Transit, Schools, Park |
|
Landscape Features
|
Landscaped |
|
Sewer
|
Sanitary Sewer |
|
Size Irregular
|
18 X 70 Ft |
|
Size Total Text
|
18 X 70 Ft |
Rooms
| Level |
Type |
Length |
Width |
Dimensions |
|
Second Level |
Bedroom |
5.18 m |
3.21 m |
5.18 m x 3.21 m |
|
Second Level |
Bedroom 2 |
4.58 m |
3.05 m |
4.58 m x 3.05 m |
|
Third Level |
Primary Bedroom |
5.18 m |
3.5 m |
5.18 m x 3.5 m |
|
Third Level |
Bedroom 4 |
5.18 m |
2.75 m |
5.18 m x 2.75 m |
|
Flat |
Foyer |
|
|
Measurements not available |
|
Flat |
Living Room |
5.18 m |
3.61 m |
5.18 m x 3.61 m |
|
Flat |
Dining Room |
6.7 m |
4.27 m |
6.7 m x 4.27 m |
|
Flat |
Kitchen |
3.97 m |
4.1 m |
3.97 m x 4.1 m |



























