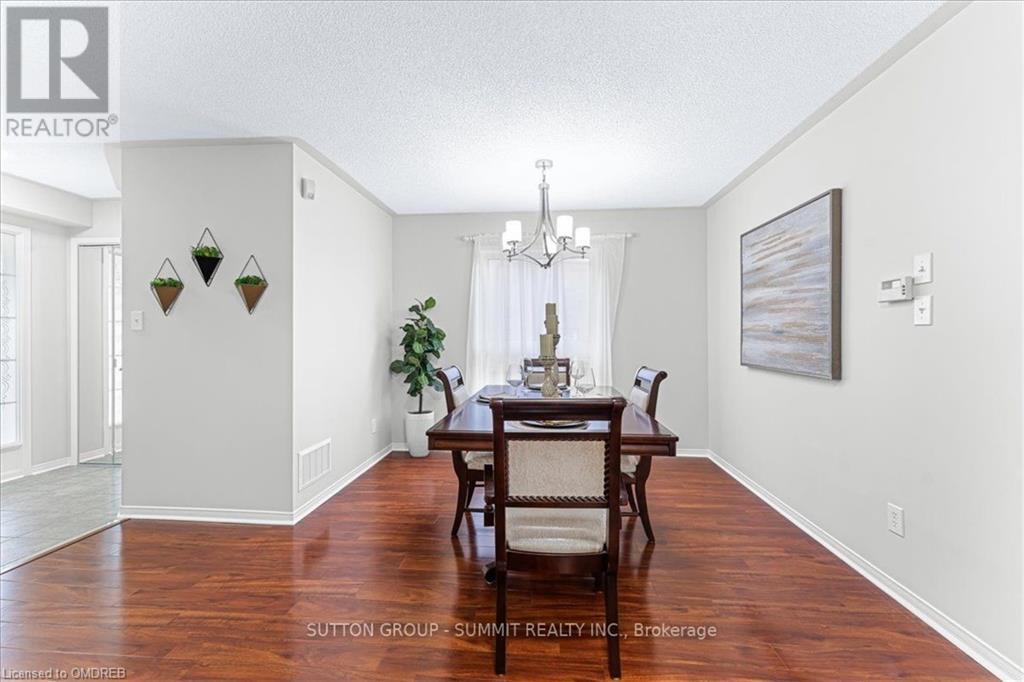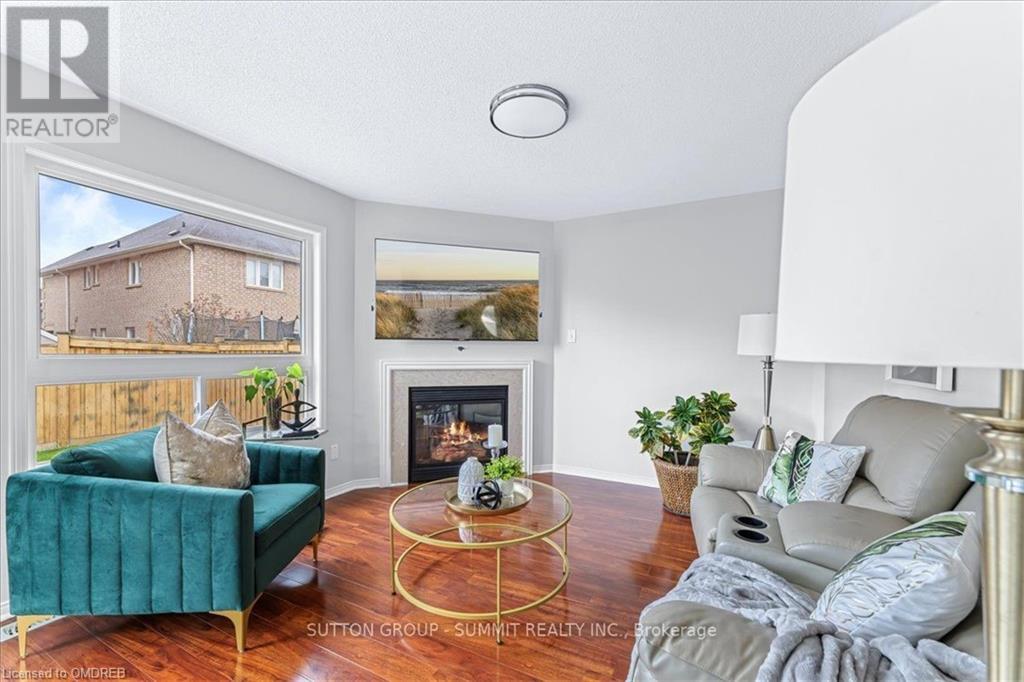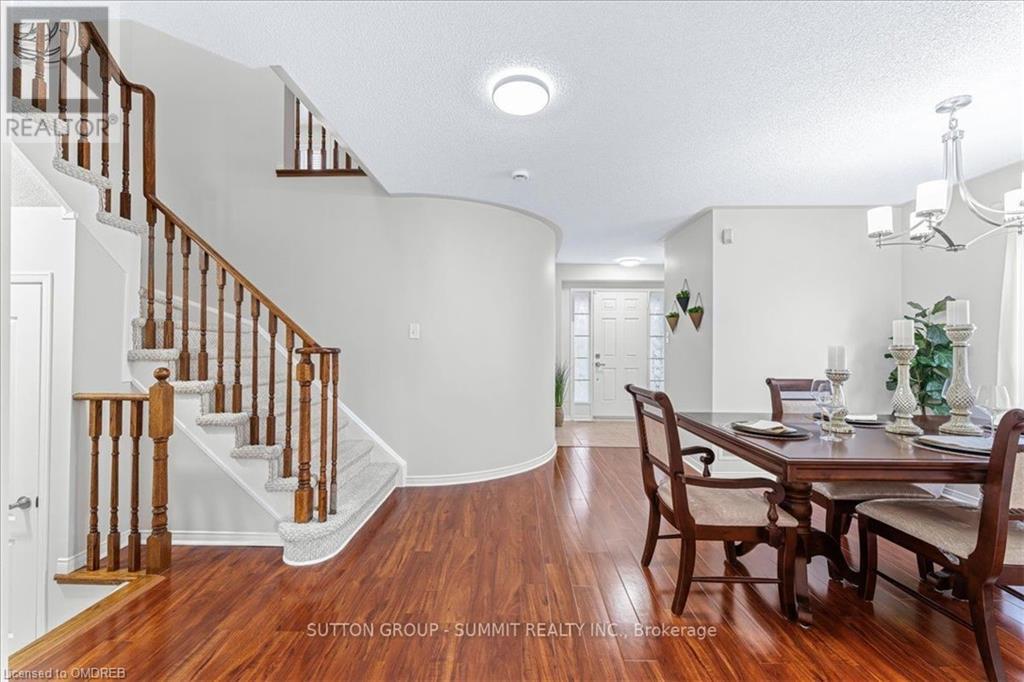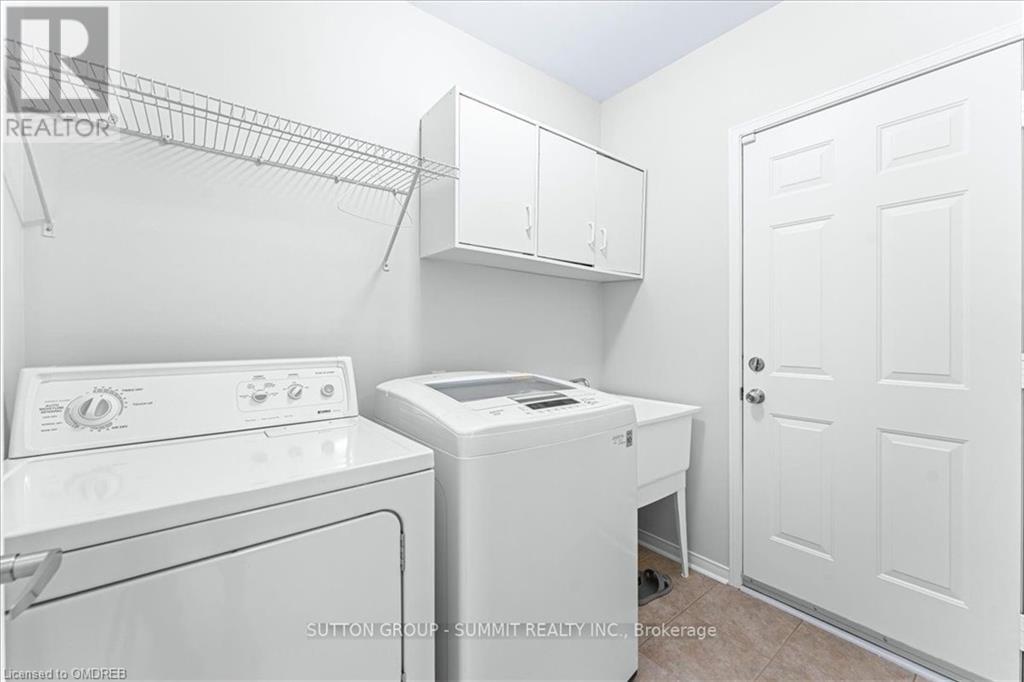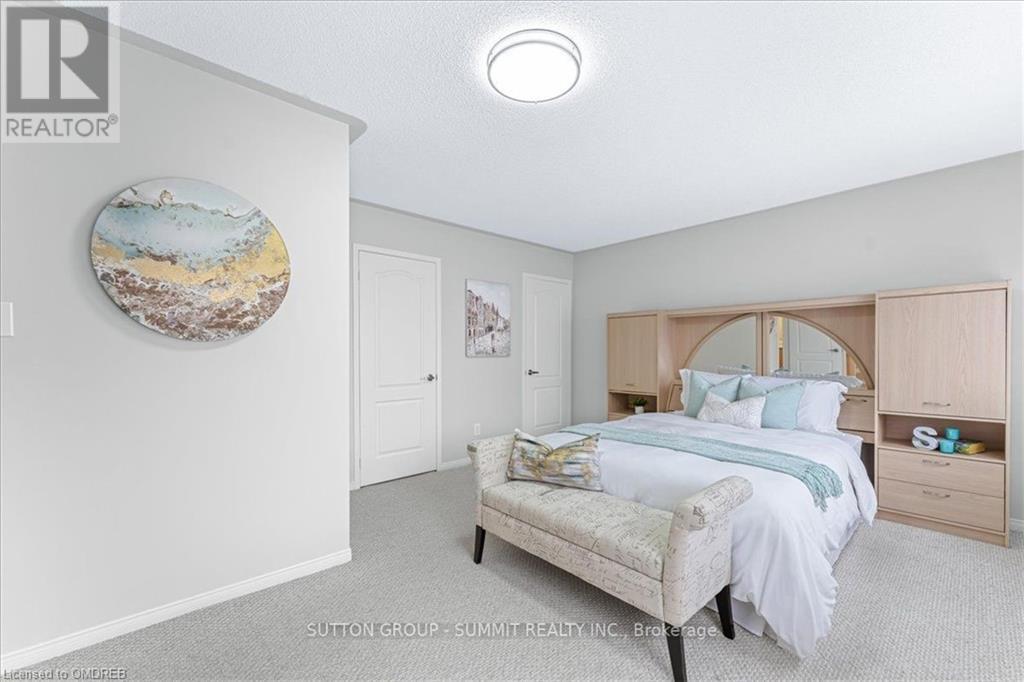3 Bedroom
3 Bathroom
1720 sqft
2 Level
Fireplace
Central Air Conditioning
Forced Air
$1,197,000
Step into this meticulously maintained Great Gulf Home in Fletcher's Meadow! This detached gem has been cared for by original owners. Its off the main road and close to the Mount Pleasant GO station. Upgraded metal roof, freshly paint, and abundant natural light fills the spacious interior, perfect for family gatherings and cozy mornings. The primary bedroom offers stunning sunrise and sunset views, his & her walk-in closets, and a spacious ensuite. A bright den provides a versatile space for work or play. Enjoy outdoor bliss on the cobblestone patio, and unleash your creativity in the unfinished basement. Nestled in a neighbourhood of grand two-storey houses and semi-detached homes, this home offers both comfort and potential. Don't miss out-schedule your viewing today! EXTRA: The lving room offers home theatre wiring runs through the walls; and a backyard shed. (id:27910)
Property Details
|
MLS® Number
|
40592821 |
|
Property Type
|
Single Family |
|
Amenities Near By
|
Park, Place Of Worship, Public Transit, Schools |
|
Community Features
|
Quiet Area, Community Centre |
|
Equipment Type
|
Water Heater |
|
Parking Space Total
|
4 |
|
Rental Equipment Type
|
Water Heater |
|
Structure
|
Shed |
Building
|
Bathroom Total
|
3 |
|
Bedrooms Above Ground
|
3 |
|
Bedrooms Total
|
3 |
|
Appliances
|
Central Vacuum, Dishwasher, Dryer, Refrigerator, Water Softener, Water Purifier, Hood Fan |
|
Architectural Style
|
2 Level |
|
Basement Development
|
Unfinished |
|
Basement Type
|
Full (unfinished) |
|
Constructed Date
|
2006 |
|
Construction Material
|
Concrete Block, Concrete Walls |
|
Construction Style Attachment
|
Detached |
|
Cooling Type
|
Central Air Conditioning |
|
Exterior Finish
|
Brick, Concrete |
|
Fireplace Present
|
Yes |
|
Fireplace Total
|
1 |
|
Half Bath Total
|
1 |
|
Heating Fuel
|
Natural Gas |
|
Heating Type
|
Forced Air |
|
Stories Total
|
2 |
|
Size Interior
|
1720 Sqft |
|
Type
|
House |
|
Utility Water
|
Municipal Water |
Parking
Land
|
Access Type
|
Road Access |
|
Acreage
|
No |
|
Fence Type
|
Fence |
|
Land Amenities
|
Park, Place Of Worship, Public Transit, Schools |
|
Sewer
|
Septic System |
|
Size Depth
|
97 Ft |
|
Size Frontage
|
35 Ft |
|
Size Total Text
|
Under 1/2 Acre |
|
Zoning Description
|
R2a |
Rooms
| Level |
Type |
Length |
Width |
Dimensions |
|
Second Level |
4pc Bathroom |
|
|
Measurements not available |
|
Second Level |
4pc Bathroom |
|
|
Measurements not available |
|
Second Level |
Den |
|
|
7'4'' x 7'9'' |
|
Second Level |
Bedroom |
|
|
10'12'' x 12'0'' |
|
Second Level |
Bedroom |
|
|
10'2'' x 11'0'' |
|
Second Level |
Primary Bedroom |
|
|
18'6'' x 13'0'' |
|
Main Level |
2pc Bathroom |
|
|
Measurements not available |
|
Main Level |
Dining Room |
|
|
12'11'' x 10'10'' |
|
Main Level |
Kitchen |
|
|
7'4'' x 8'10'' |
|
Main Level |
Eat In Kitchen |
|
|
8'10'' x 10' |
|
Main Level |
Family Room |
|
|
12'0'' x 12'0'' |










