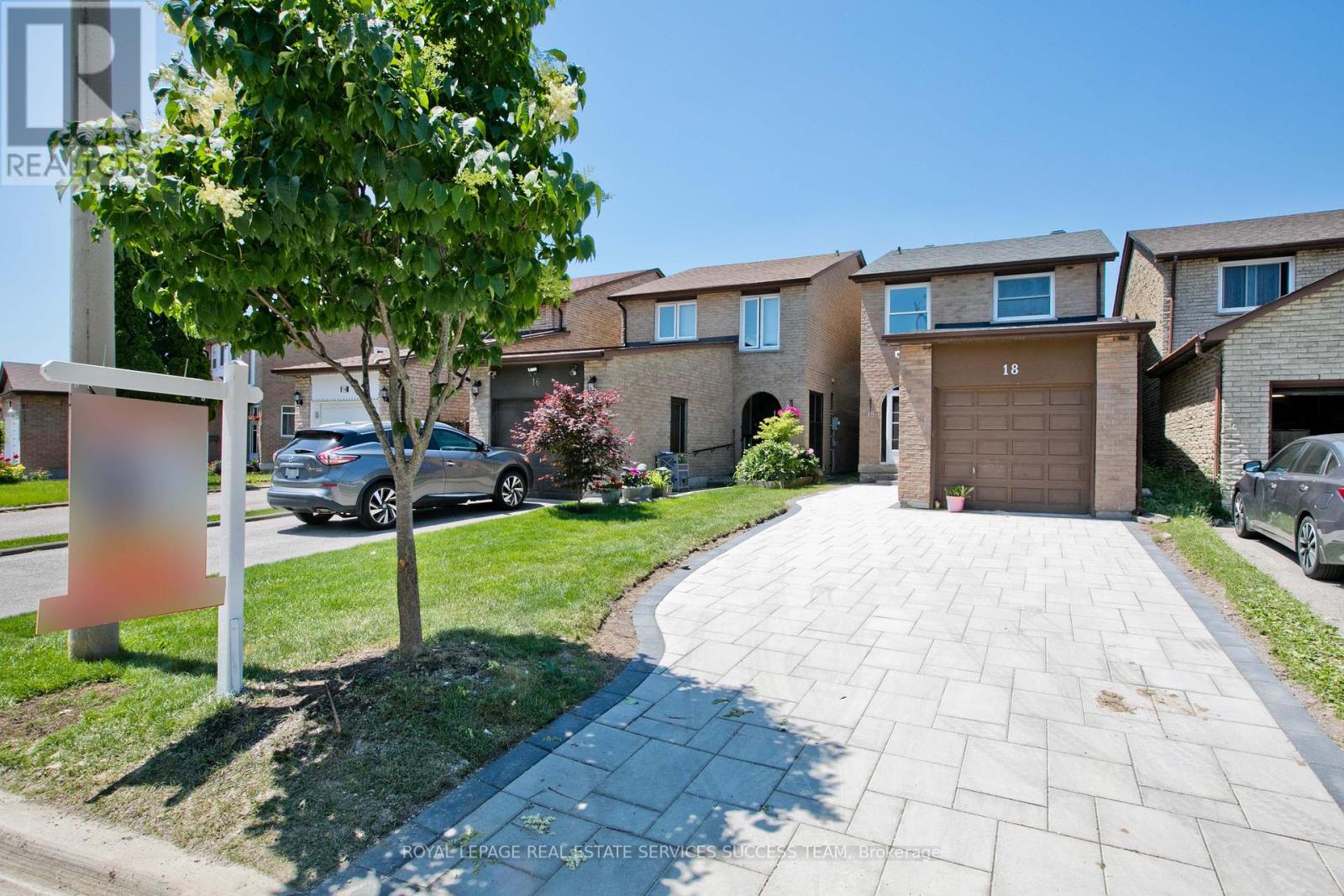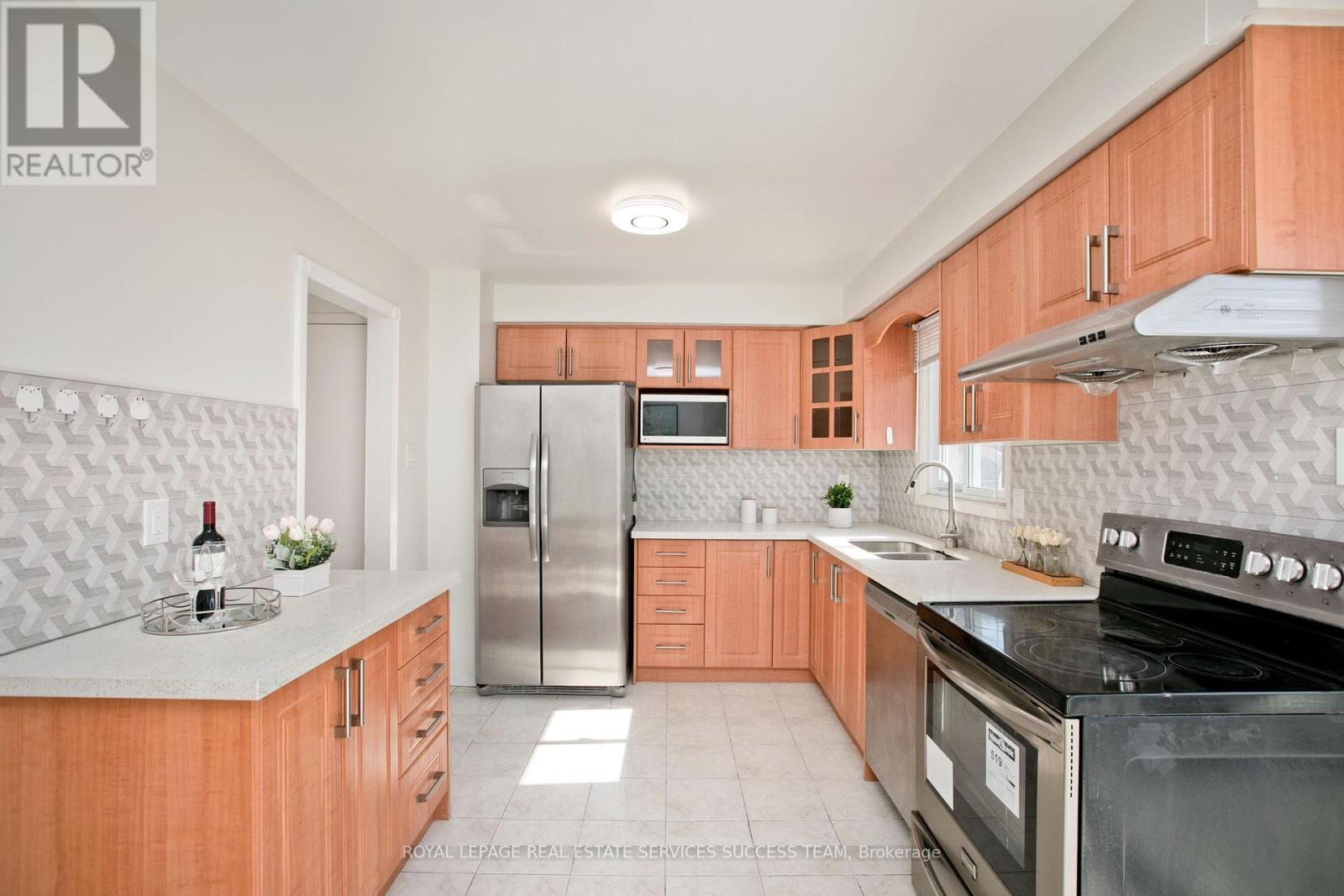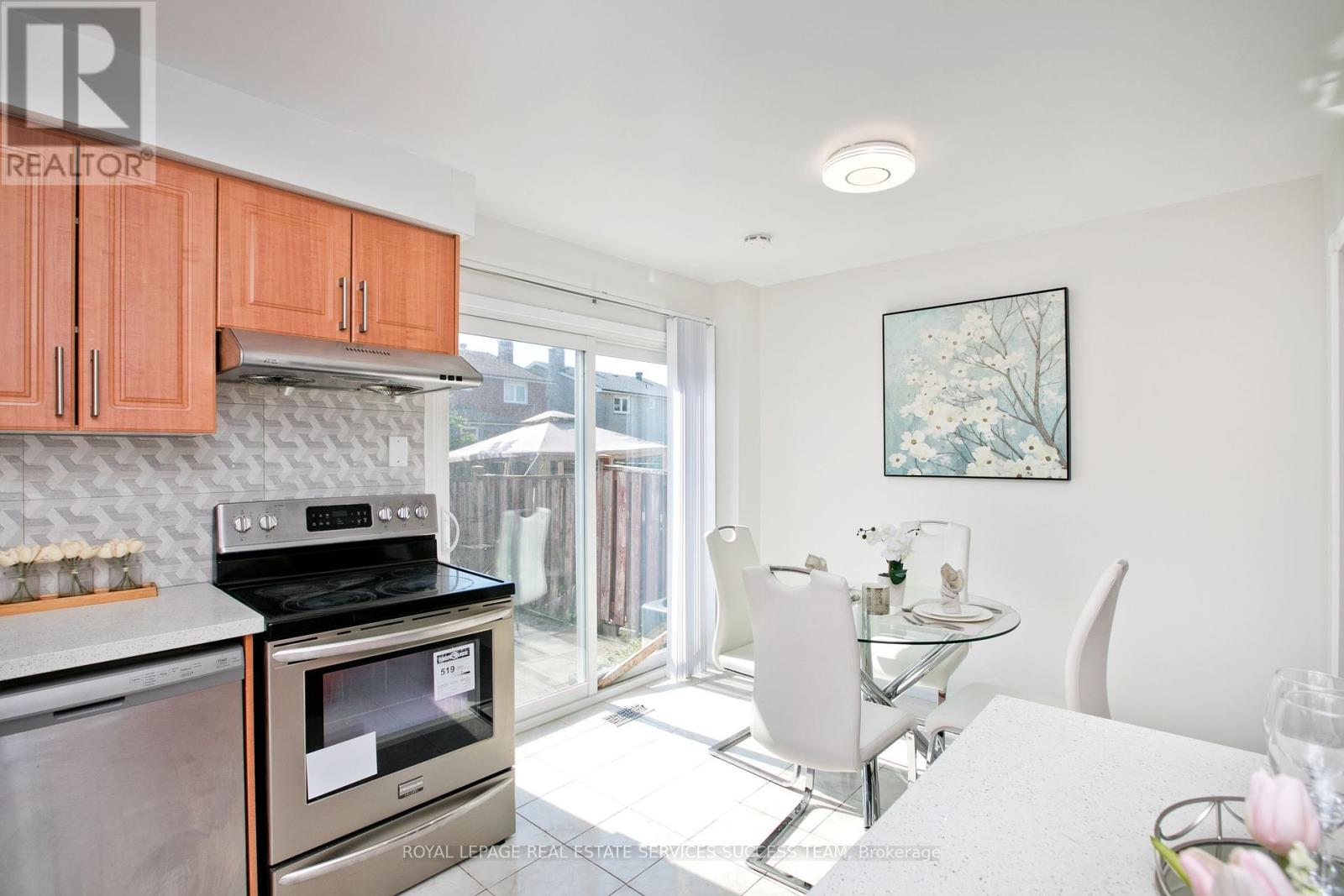5 Bedroom
4 Bathroom
Central Air Conditioning
Forced Air
$1,308,800
Newly Renovated 3+2 bed with 4 Washrm! No side-walk !!! ***Directly To Pierre Trudeau High School with French immersion Program in Millien Mills Public School*** Seller could do separate enterence for basement if needed, Spent over 130k upgraded top to bottom and Inside out recent years. Ready To Move-In! Brand New Interlock driveway with new backyard grasses lawn. Porch customized screendoor (2021) Freshly Painted And New Upgraded Enhanced lighting With Smooth Ceiling and Pot Lights throuht out. New Upgraded Hardwood Floor Throughout 2nd Floor. Brand New Modern Railing. Newer stairs (2021). 3 Brand New washroom with granite counter top. 1 powder room with new mirror, new granite counter top cabinet. Newer Living Room floor (2021). Newer kitchen with Granite counter top and ceramic backsplash (2021) S.S Appliance and Island Included. Spacious Master Room Contains Brand New 3pc Ensuite Bathroom with Frameless Glass shower. All Rooms Are In Good Size. Finished Basement with 2 new bedrooms and Brand new 3 pc washroom. Basement could potentially add a Separate Entrance in the future. Deep Private Yard. Walk to parks and Tennis Courts. 3 mins walk to bus staion, 3 Mins Drive To Pacific Mall, 5 Mins Drive to T&T, Schools, Public Transport, Plazas And All Amenities. Don't Miss Out On The Opportunity To Make This House Your Dream Home! **** EXTRAS **** NEWER AC (2021), FURNACE (2014) (id:27910)
Property Details
|
MLS® Number
|
N8438050 |
|
Property Type
|
Single Family |
|
Community Name
|
Milliken Mills West |
|
Parking Space Total
|
5 |
Building
|
Bathroom Total
|
4 |
|
Bedrooms Above Ground
|
3 |
|
Bedrooms Below Ground
|
2 |
|
Bedrooms Total
|
5 |
|
Appliances
|
Water Meter, Dishwasher, Dryer, Refrigerator, Stove, Washer |
|
Basement Development
|
Finished |
|
Basement Type
|
N/a (finished) |
|
Construction Style Attachment
|
Link |
|
Cooling Type
|
Central Air Conditioning |
|
Exterior Finish
|
Brick |
|
Foundation Type
|
Unknown |
|
Heating Fuel
|
Natural Gas |
|
Heating Type
|
Forced Air |
|
Stories Total
|
2 |
|
Type
|
House |
|
Utility Water
|
Municipal Water |
Parking
Land
|
Acreage
|
No |
|
Sewer
|
Sanitary Sewer |
|
Size Irregular
|
23.83 X 108.21 Ft |
|
Size Total Text
|
23.83 X 108.21 Ft |
Rooms
| Level |
Type |
Length |
Width |
Dimensions |
|
Second Level |
Bedroom 2 |
5.5 m |
2.74 m |
5.5 m x 2.74 m |
|
Second Level |
Bedroom 3 |
4.03 m |
2.7 m |
4.03 m x 2.7 m |
|
Basement |
Bedroom 4 |
|
|
Measurements not available |
|
Basement |
Bedroom 5 |
|
|
Measurements not available |
|
Main Level |
Living Room |
4.73 m |
3.29 m |
4.73 m x 3.29 m |
|
Main Level |
Dining Room |
2.67 m |
2.59 m |
2.67 m x 2.59 m |
|
Main Level |
Kitchen |
5.63 m |
2.9 m |
5.63 m x 2.9 m |
|
Main Level |
Eating Area |
5.63 m |
3 m |
5.63 m x 3 m |




























