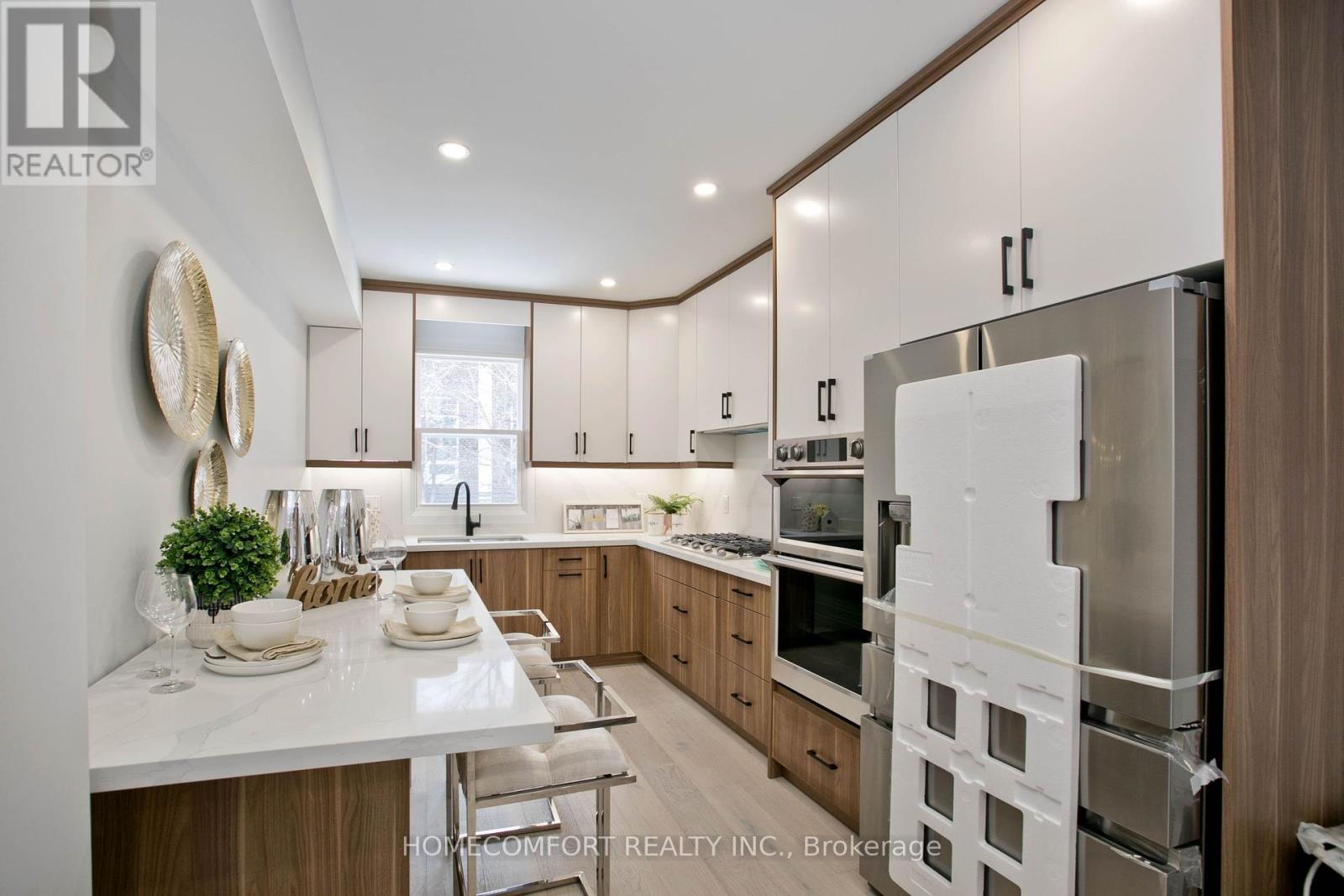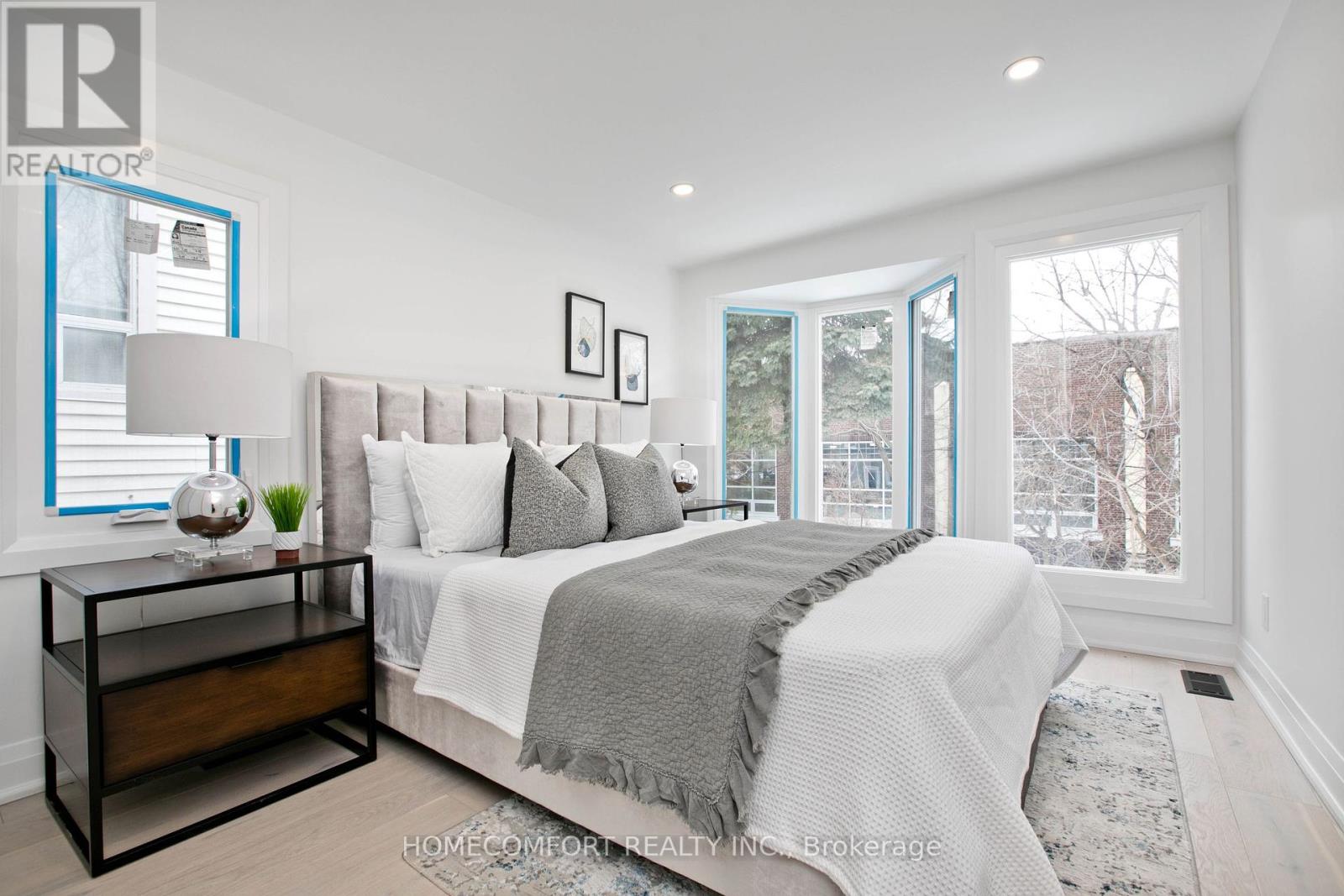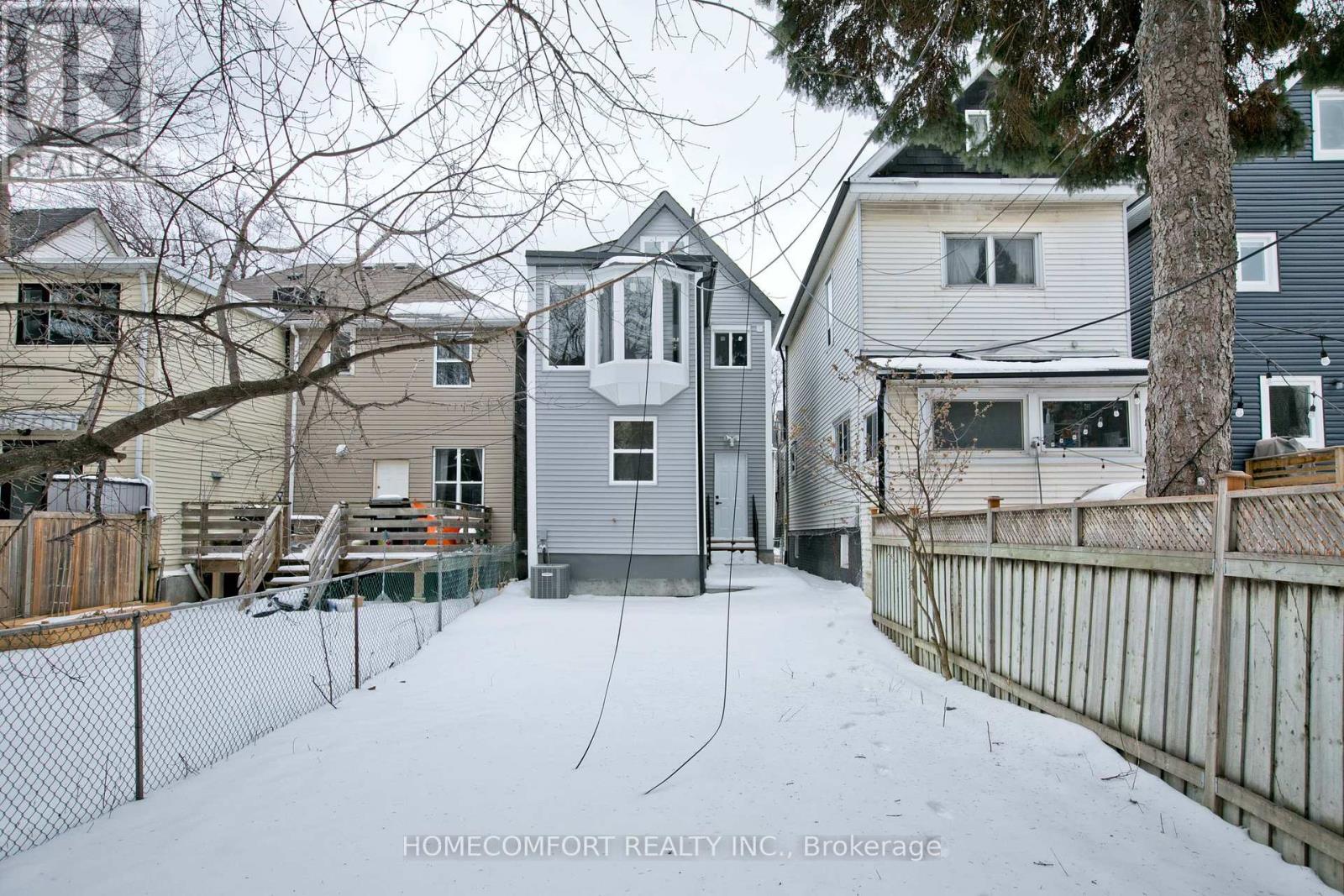3 Bedroom
3 Bathroom
Fireplace
Central Air Conditioning
Forced Air
$1,398,000
Renovated from Top to Bottom, Detached 2 1/2 Story 3 Bedroom 4 Washroom House, Located In Trendy, Demand Leslieville Location. Step To Lake, Park And Shopping Centers. Property Features Engineering Hardwood Floor Through Out The Above Ground Area. Newer Granite Counter Top And Cabinet, All 4 Newer Washrooms, Newer Stair From Bottom To Top. All Newer Windows. Beautiful Decoration, absolutely move in condition. **** EXTRAS **** Photos attached were taken from the previous staged conditions. (id:27910)
Property Details
|
MLS® Number
|
E8398744 |
|
Property Type
|
Single Family |
|
Community Name
|
Greenwood-Coxwell |
|
Features
|
Sump Pump |
Building
|
BathroomTotal
|
3 |
|
BedroomsAboveGround
|
3 |
|
BedroomsTotal
|
3 |
|
Appliances
|
Dishwasher, Dryer, Refrigerator, Stove, Washer |
|
BasementDevelopment
|
Finished |
|
BasementType
|
N/a (finished) |
|
ConstructionStyleAttachment
|
Detached |
|
CoolingType
|
Central Air Conditioning |
|
ExteriorFinish
|
Aluminum Siding, Stucco |
|
FireplacePresent
|
Yes |
|
FlooringType
|
Hardwood, Laminate |
|
HeatingFuel
|
Natural Gas |
|
HeatingType
|
Forced Air |
|
StoriesTotal
|
3 |
|
Type
|
House |
|
UtilityWater
|
Municipal Water |
Land
|
Acreage
|
No |
|
Sewer
|
Sanitary Sewer |
|
SizeDepth
|
110 Ft |
|
SizeFrontage
|
20 Ft |
|
SizeIrregular
|
20 X 110 Ft |
|
SizeTotalText
|
20 X 110 Ft |
|
ZoningDescription
|
Residential |
Rooms
| Level |
Type |
Length |
Width |
Dimensions |
|
Second Level |
Primary Bedroom |
3.28 m |
2.59 m |
3.28 m x 2.59 m |
|
Second Level |
Bedroom 2 |
3.89 m |
2.82 m |
3.89 m x 2.82 m |
|
Third Level |
Bedroom 3 |
6.3 m |
3.61 m |
6.3 m x 3.61 m |
|
Basement |
Bedroom |
3.38 m |
2.18 m |
3.38 m x 2.18 m |
|
Basement |
Laundry Room |
1.05 m |
12.05 m |
1.05 m x 12.05 m |
|
Ground Level |
Living Room |
3.3 m |
3.17 m |
3.3 m x 3.17 m |
|
Ground Level |
Dining Room |
3.05 m |
3.17 m |
3.05 m x 3.17 m |
|
Ground Level |
Kitchen |
4.42 m |
2.79 m |
4.42 m x 2.79 m |






















