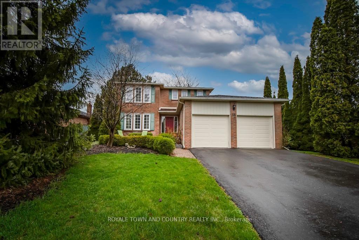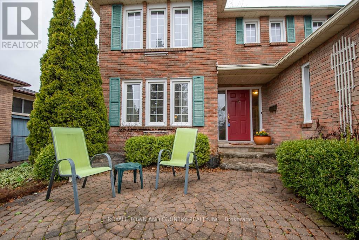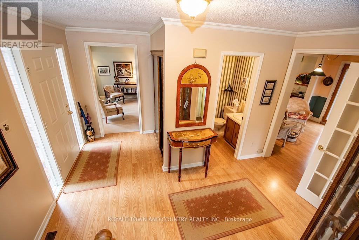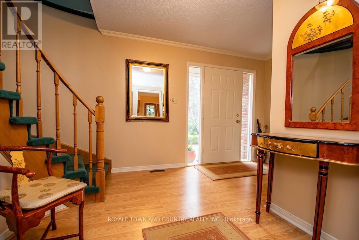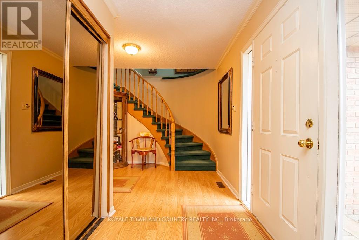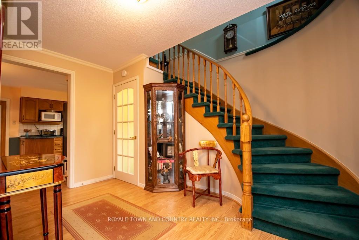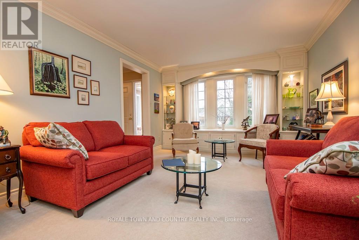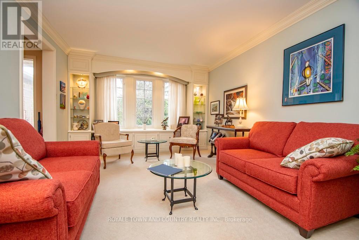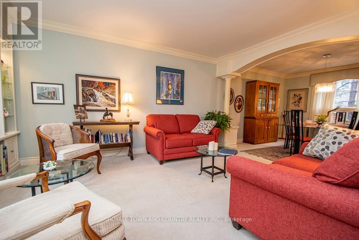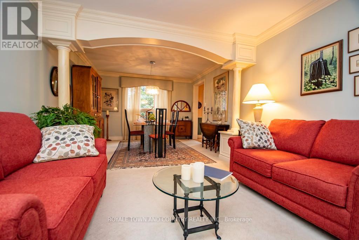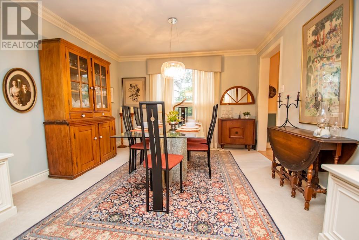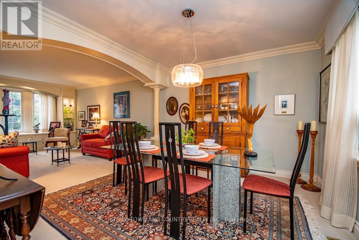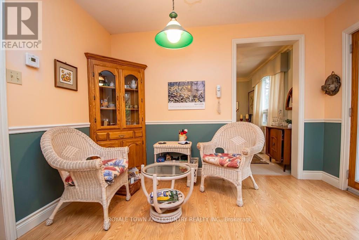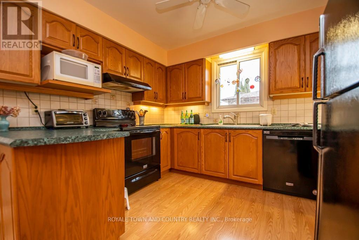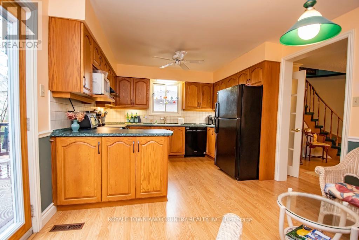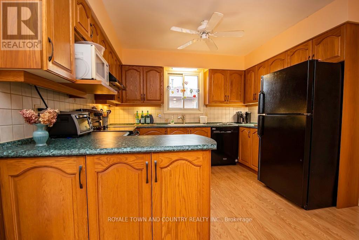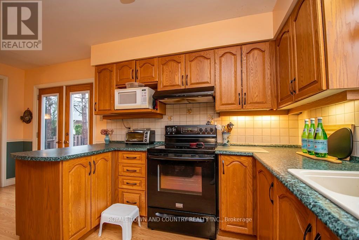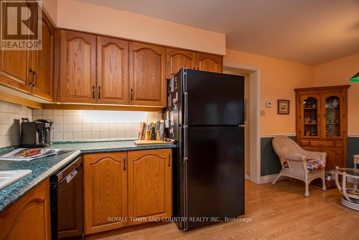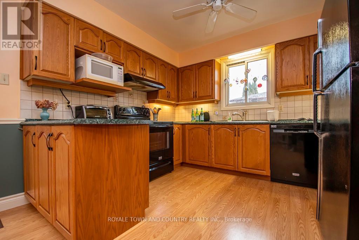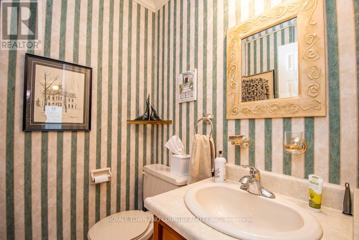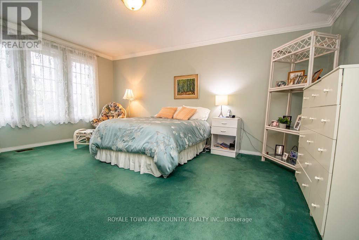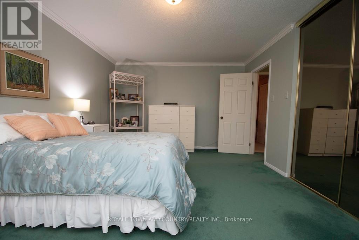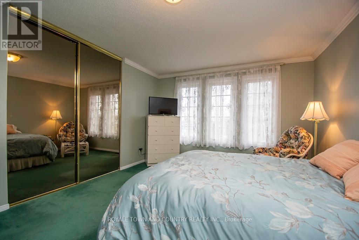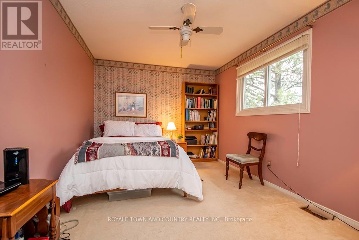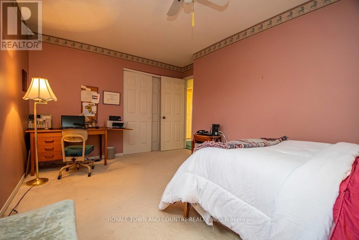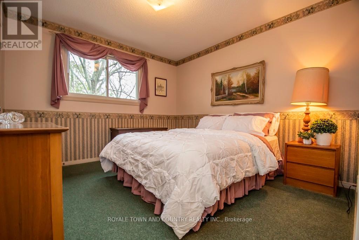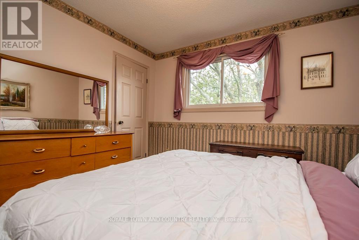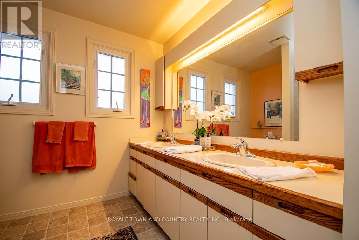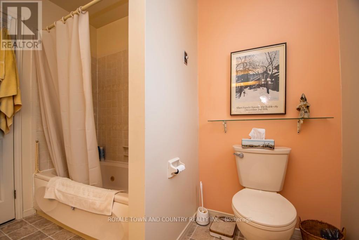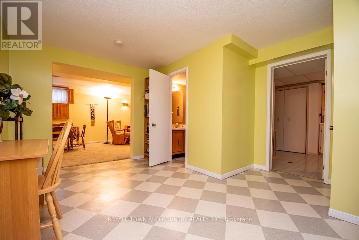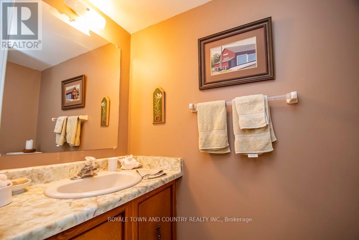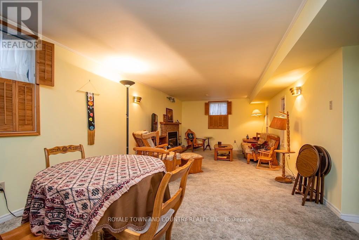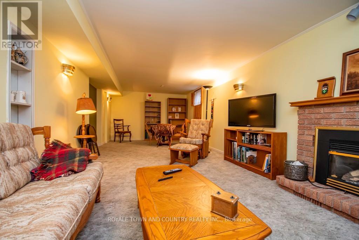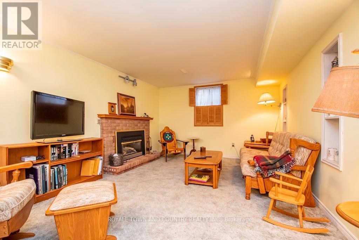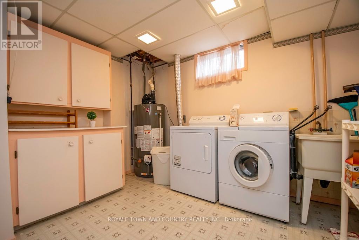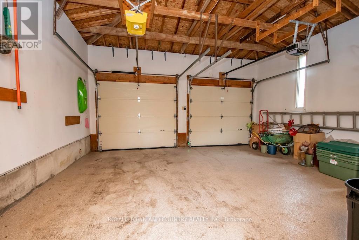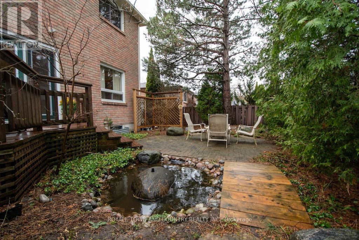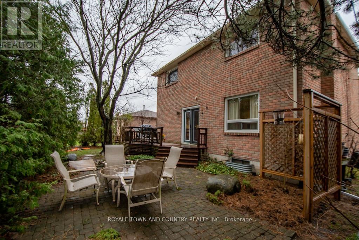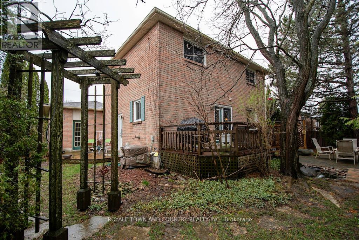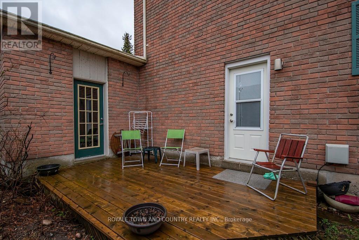3 Bedroom
3 Bathroom
Fireplace
Central Air Conditioning
Forced Air
$764,900
It's the right place, right time and the right location. Featuring 18 Corneil St., in Lindsay.ALL brick, well designed layout with classic 3 bedrooms on the second floor with bath, main floor has a welcoming foyer with space to turn around - powder room and views of the curving stair case. Entertain in the bright and timeless living/ dining room combination .. there's hidden storage gems here. Eat in - oak kitchen with patio doors to the private and landscaped yard. Side entrance offers in-law capabilities with a full finished rec.room, gas fireplace, bath and laundry room. Located in the North ward close to schools and parks. **** EXTRAS **** Flexible closing, includes fridge, stove, washer, dryer, garage door opener. Some additional furnishings may be considered. Newer shingled roof, updated C/A, paved drive. Currently uses Cogeco for internet. (id:27910)
Property Details
|
MLS® Number
|
X8234130 |
|
Property Type
|
Single Family |
|
Community Name
|
Lindsay |
|
Amenities Near By
|
Hospital, Place Of Worship, Public Transit |
|
Community Features
|
Community Centre |
|
Features
|
Level Lot |
|
Parking Space Total
|
4 |
Building
|
Bathroom Total
|
3 |
|
Bedrooms Above Ground
|
3 |
|
Bedrooms Total
|
3 |
|
Basement Features
|
Separate Entrance |
|
Basement Type
|
Full |
|
Construction Style Attachment
|
Detached |
|
Cooling Type
|
Central Air Conditioning |
|
Exterior Finish
|
Brick |
|
Fireplace Present
|
Yes |
|
Heating Fuel
|
Natural Gas |
|
Heating Type
|
Forced Air |
|
Stories Total
|
2 |
|
Type
|
House |
Parking
Land
|
Acreage
|
No |
|
Land Amenities
|
Hospital, Place Of Worship, Public Transit |
|
Size Irregular
|
59 X 111 Ft |
|
Size Total Text
|
59 X 111 Ft |
Rooms
| Level |
Type |
Length |
Width |
Dimensions |
|
Second Level |
Bedroom |
3.25 m |
3.45 m |
3.25 m x 3.45 m |
|
Second Level |
Bedroom 2 |
4.7 m |
3.48 m |
4.7 m x 3.48 m |
|
Second Level |
Primary Bedroom |
3.71 m |
5.36 m |
3.71 m x 5.36 m |
|
Second Level |
Bathroom |
2.59 m |
2.74 m |
2.59 m x 2.74 m |
|
Lower Level |
Bathroom |
1.98 m |
0.94 m |
1.98 m x 0.94 m |
|
Lower Level |
Recreational, Games Room |
4.27 m |
8.36 m |
4.27 m x 8.36 m |
|
Main Level |
Foyer |
5.08 m |
3.84 m |
5.08 m x 3.84 m |
|
Main Level |
Bathroom |
1.57 m |
1.42 m |
1.57 m x 1.42 m |
|
Main Level |
Kitchen |
2.87 m |
3.53 m |
2.87 m x 3.53 m |
|
Main Level |
Eating Area |
2.21 m |
3.53 m |
2.21 m x 3.53 m |
|
Main Level |
Dining Room |
3.68 m |
3.28 m |
3.68 m x 3.28 m |
|
Main Level |
Living Room |
3.68 m |
5.16 m |
3.68 m x 5.16 m |
Utilities
|
Sewer
|
Installed |
|
Natural Gas
|
Installed |
|
Electricity
|
Installed |
|
Cable
|
Available |

