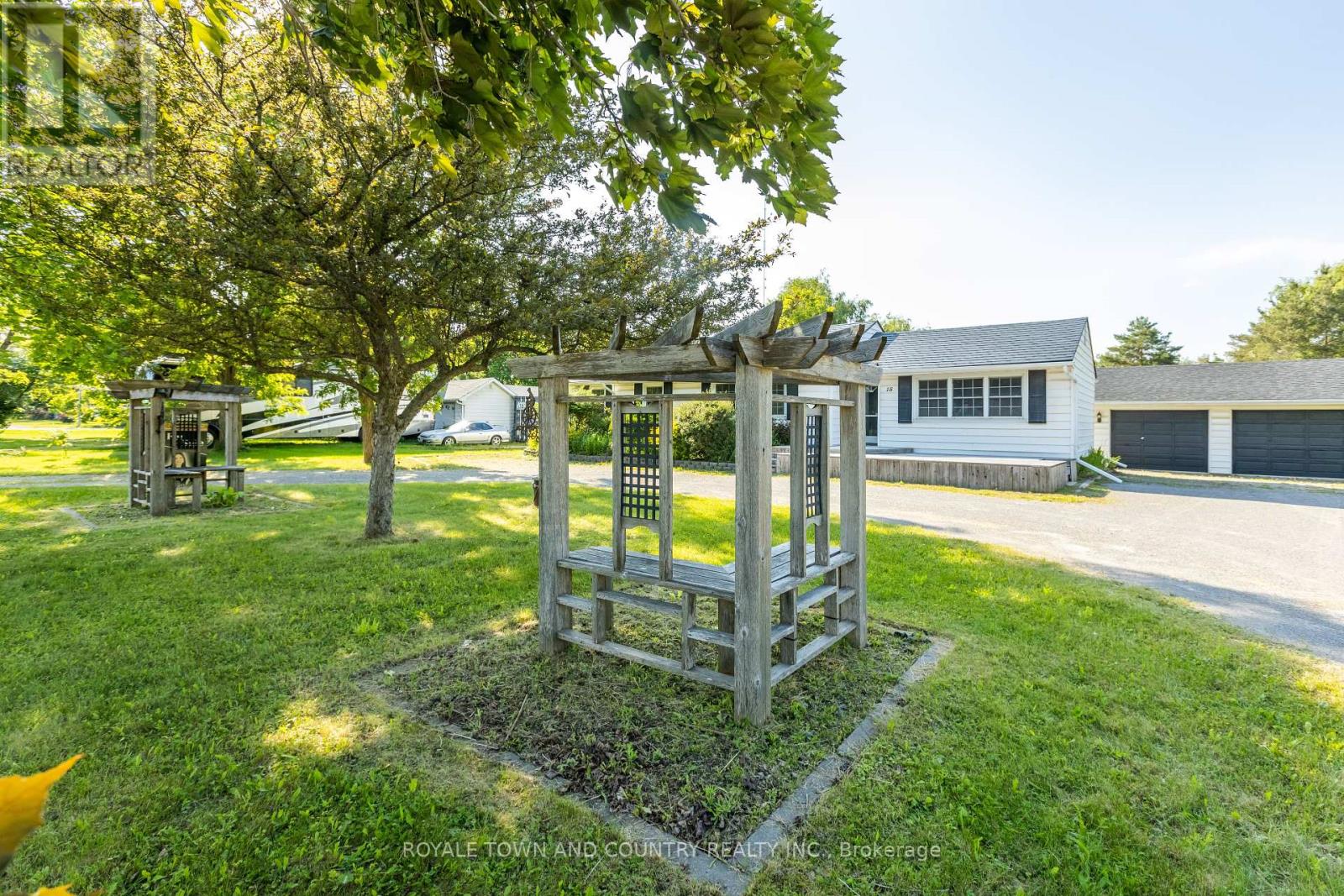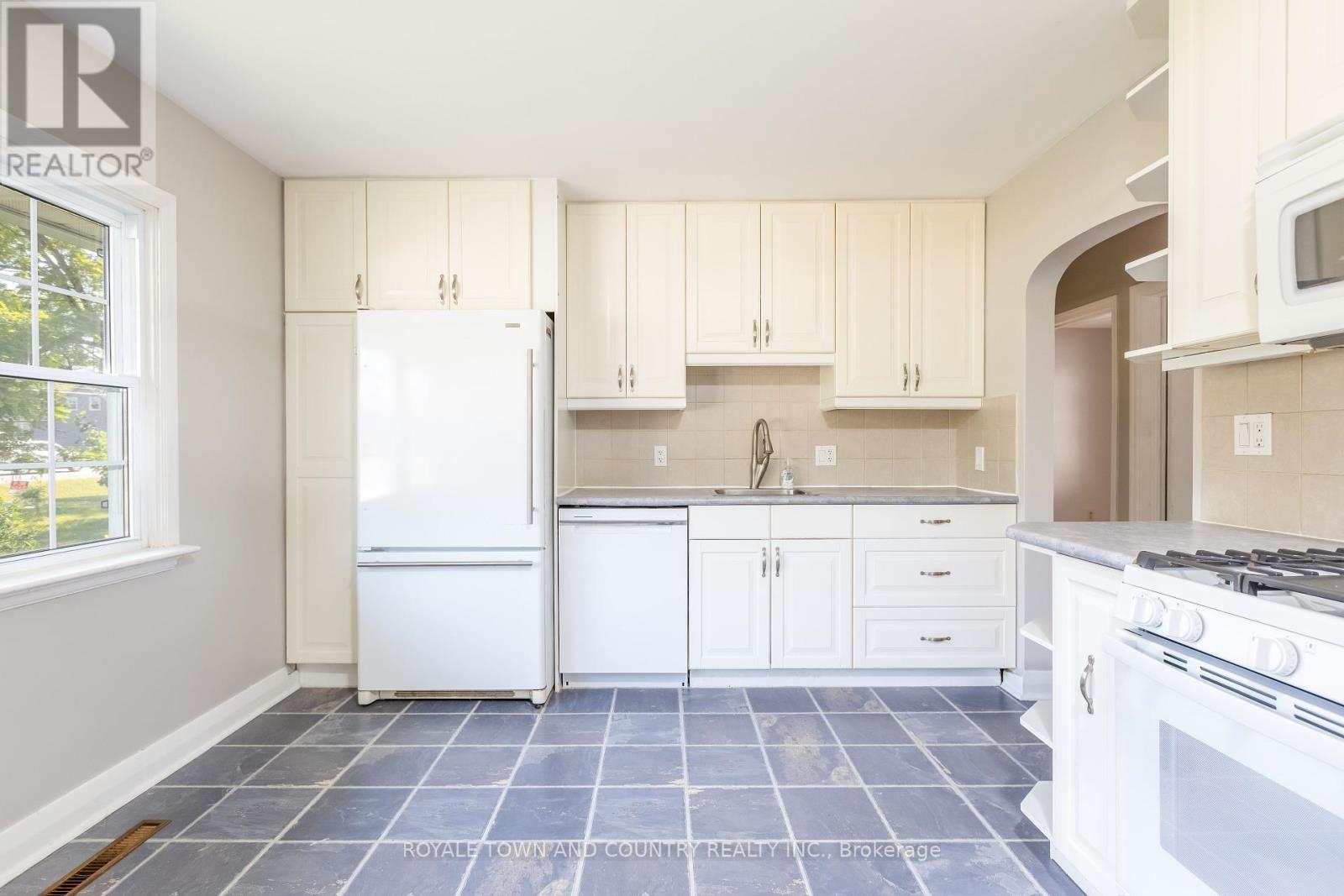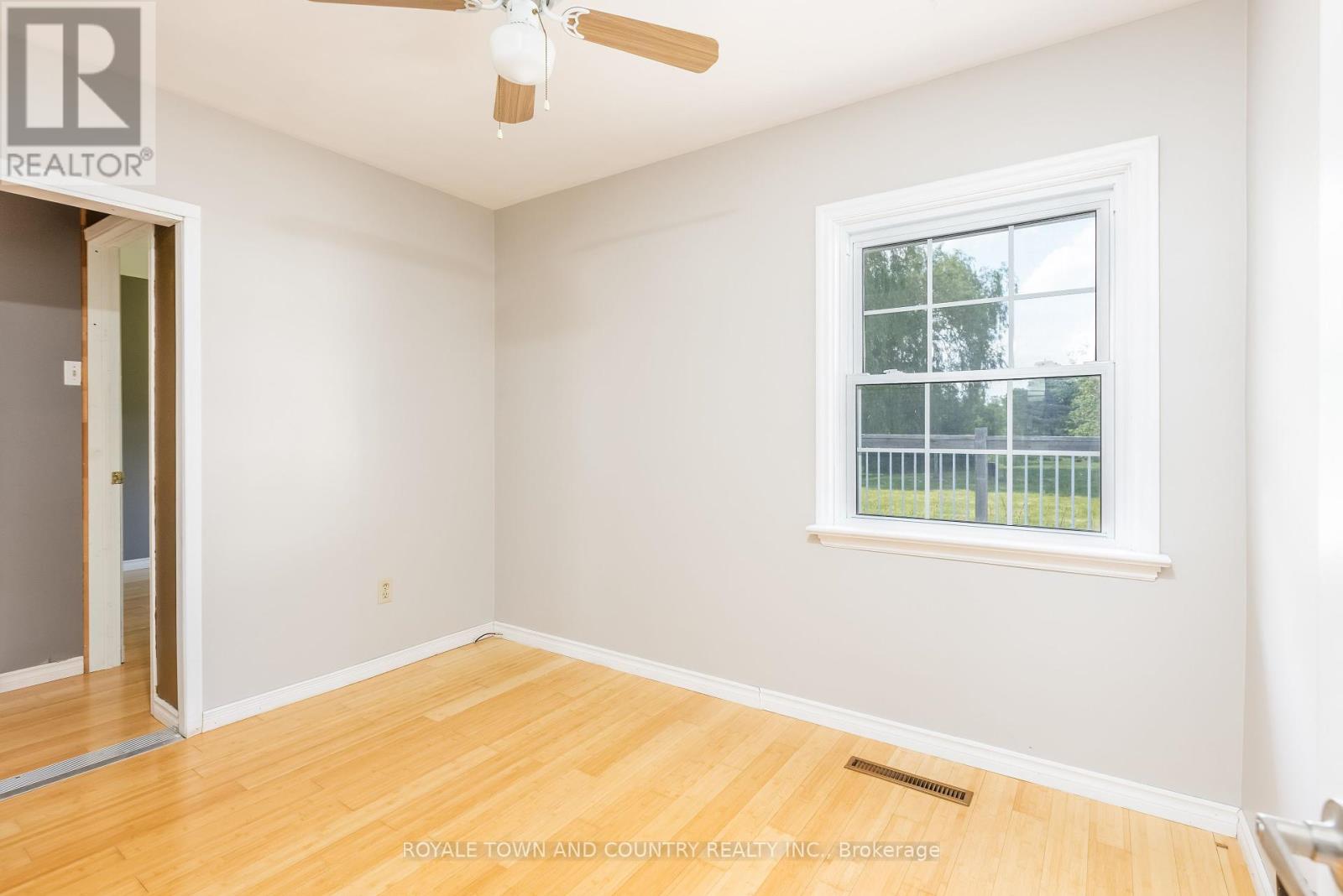3 Bedroom
2 Bathroom
Bungalow
Central Air Conditioning
Forced Air
$799,000
Seeking life that seamlessly blends the privacy of rural living with urban convenience? Look no further than this captivating ranch-style bungalow, nestled on a sprawling 1.6 acre lot just outside of Peterborough. This well maintained home boasts 3 spacious bedrooms and 1.5 bathrooms. A generously sized, sun-drenched eat-in kitchen provides ample space for culinary endeavors, while the convenience of main floor laundry adds functionality. A versatile bonus room awaits to fulfill your family's needs.Step outside and embrace your private oasis. The expansive back deck transitions into a welcoming patio, creating an ideal setting for summer gatherings. For the car enthusiast or hobbyist, the oversized, detached two-car garage provides a dream workspace. Transcend the ordinary and discover the exceptional at 18 County Road 4 in Douro! **** EXTRAS **** Sump Pump failed in April 2023, drywall cut along one basement wall to eliminate damage. Washroom is partially constructed in basement, however no permit was obtained. (id:27910)
Property Details
|
MLS® Number
|
X8437674 |
|
Property Type
|
Single Family |
|
Community Name
|
Rural Douro-Dummer |
|
Amenities Near By
|
Hospital, Park, Place Of Worship |
|
Communication Type
|
Internet Access |
|
Community Features
|
School Bus |
|
Features
|
Sump Pump |
|
Parking Space Total
|
10 |
Building
|
Bathroom Total
|
2 |
|
Bedrooms Above Ground
|
3 |
|
Bedrooms Total
|
3 |
|
Appliances
|
Water Heater, Water Purifier, Water Softener, Water Treatment, Dishwasher, Dryer, Microwave, Refrigerator, Stove |
|
Architectural Style
|
Bungalow |
|
Basement Development
|
Unfinished |
|
Basement Type
|
Partial (unfinished) |
|
Construction Style Attachment
|
Detached |
|
Cooling Type
|
Central Air Conditioning |
|
Exterior Finish
|
Vinyl Siding |
|
Foundation Type
|
Block |
|
Heating Fuel
|
Natural Gas |
|
Heating Type
|
Forced Air |
|
Stories Total
|
1 |
|
Type
|
House |
Parking
Land
|
Acreage
|
No |
|
Land Amenities
|
Hospital, Park, Place Of Worship |
|
Sewer
|
Septic System |
|
Size Irregular
|
100 X 700 Ft |
|
Size Total Text
|
100 X 700 Ft|1/2 - 1.99 Acres |
Rooms
| Level |
Type |
Length |
Width |
Dimensions |
|
Main Level |
Foyer |
1.24 m |
4.63 m |
1.24 m x 4.63 m |
|
Main Level |
Living Room |
4.71 m |
5.35 m |
4.71 m x 5.35 m |
|
Main Level |
Kitchen |
5.64 m |
4.22 m |
5.64 m x 4.22 m |
|
Main Level |
Laundry Room |
2.77 m |
3.47 m |
2.77 m x 3.47 m |
|
Main Level |
Primary Bedroom |
3.59 m |
3.7 m |
3.59 m x 3.7 m |
|
Main Level |
Bedroom 2 |
3.18 m |
3.42 m |
3.18 m x 3.42 m |
|
Main Level |
Bedroom 3 |
3.49 m |
3.78 m |
3.49 m x 3.78 m |
|
Main Level |
Other |
4.31 m |
2.47 m |
4.31 m x 2.47 m |
|
Main Level |
Bathroom |
1.49 m |
2.47 m |
1.49 m x 2.47 m |
|
Main Level |
Bathroom |
|
|
Measurements not available |
Utilities
|
Cable
|
Available |
|
Electricity Connected
|
Connected |
|
Natural Gas Available
|
Available |










































