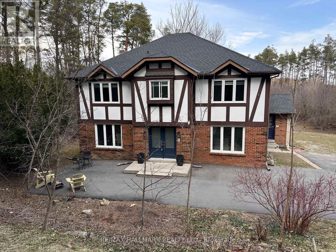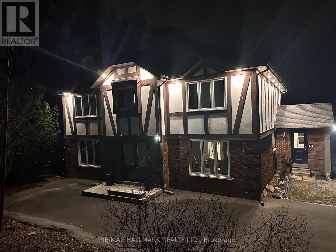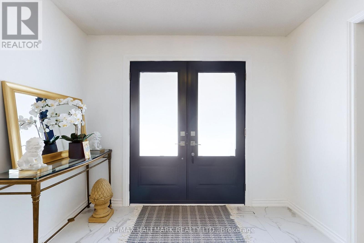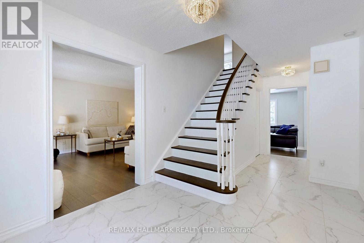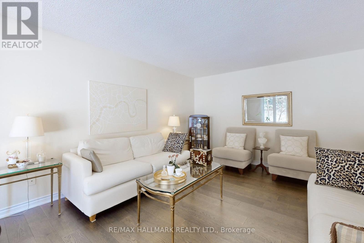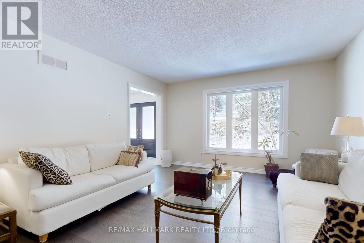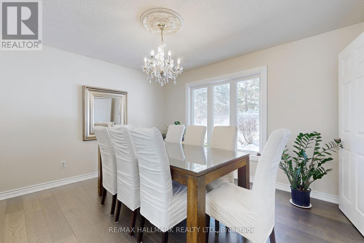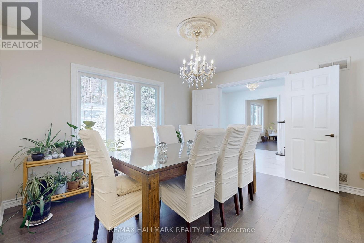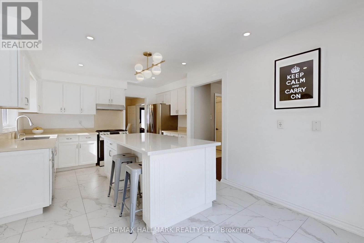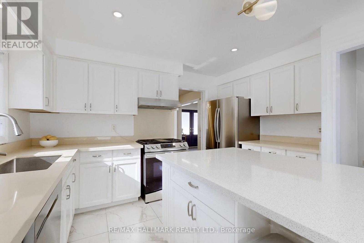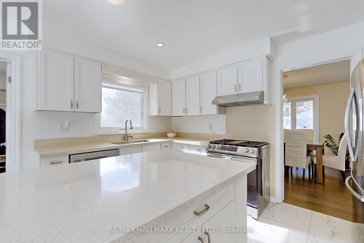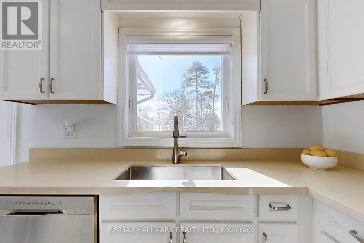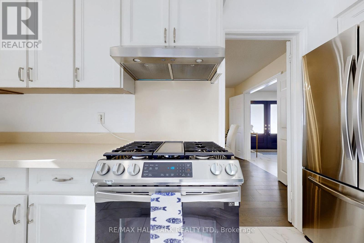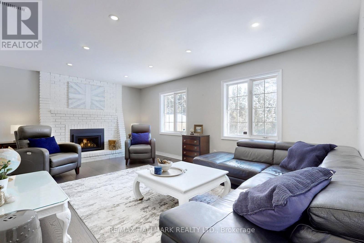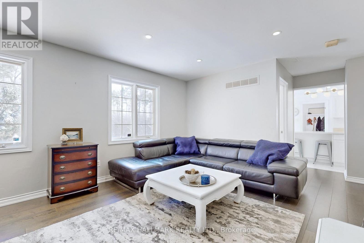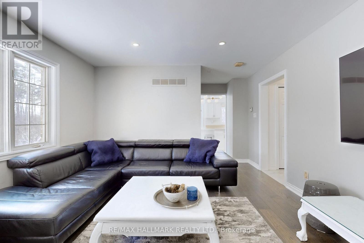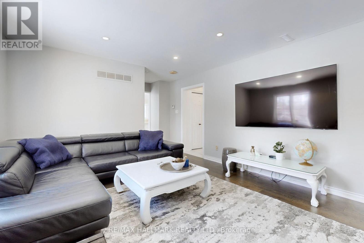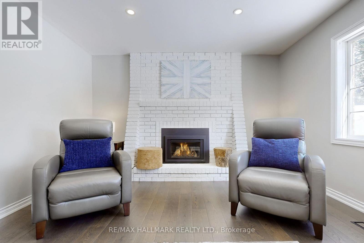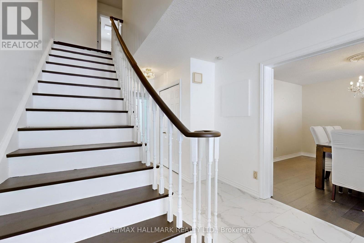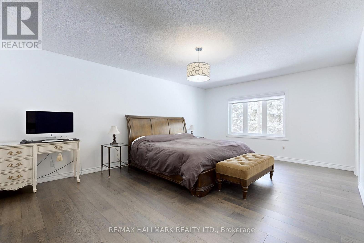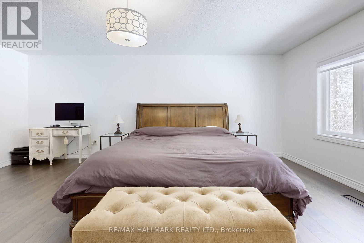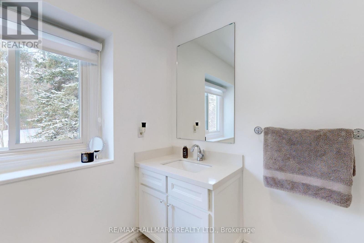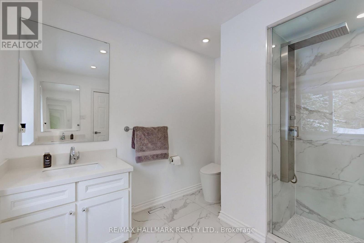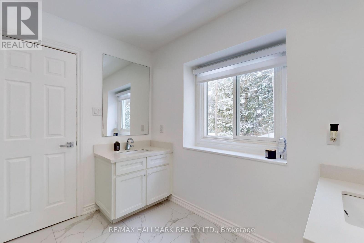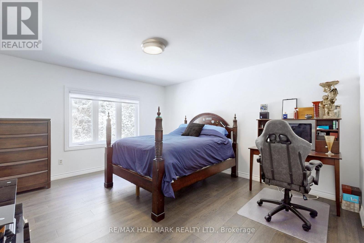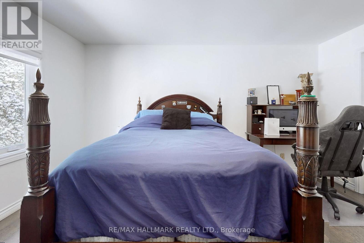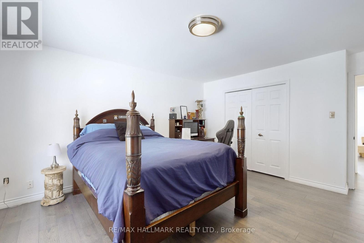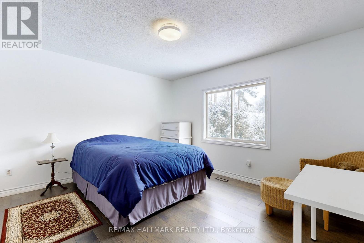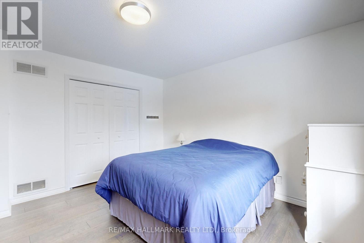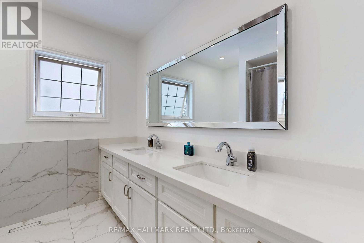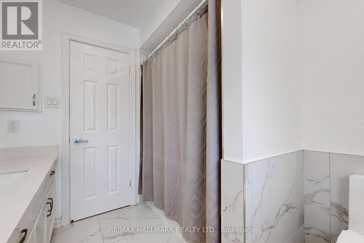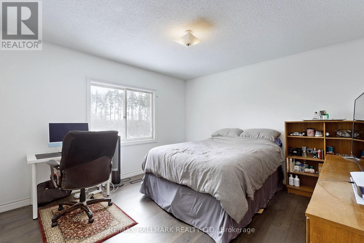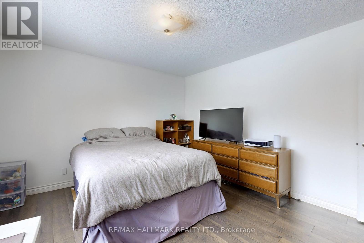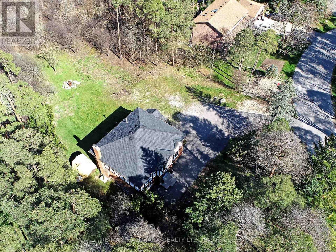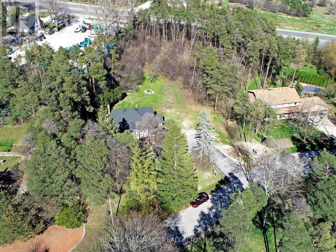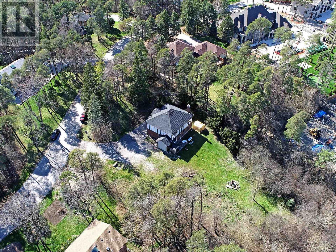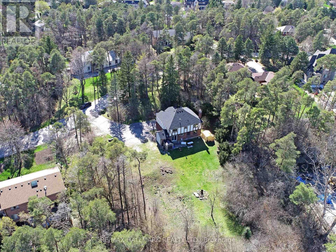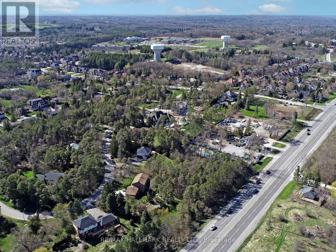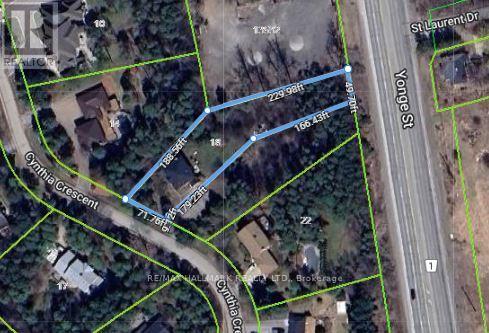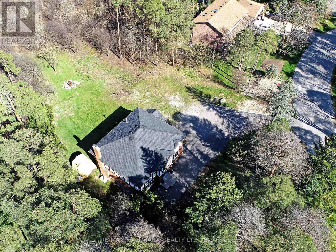4 Bedroom
3 Bathroom
Fireplace
Central Air Conditioning
Forced Air
$2,000,000
Beautifully renovated home offering almost 3000sqft + the lower level on a gorgeous 74 x 296ft lot on quiet crescent in highly desired Oak Ridges Location. Modern Kitchen w/stainless steel appliances, centre island, quartz countertops & breakfast area w/walk-out to private pool sized backyard. Relax or Entertain in the large familyroom w/gas fireplace. Separate formal living and dining rooms. Inviting primary bedroom suite complete w/walk-in closet & luxurious 4 piece ensuite. Spacious secondary bedrooms. Convenient main floor laundry room with separate entrance. Engineered hardwood & 24""x 24"" porcelain floors, Chandeliers & potlights. All renovations done within the last 2 years. Mostly new windows, new doors & all interior updates. New Shingles (3yrs ago). 18 & 20 Cynthia total 1.14 acres and over 48000 sqft. Site plan alteration permit included to create a driveway for 20 Cynthia **** EXTRAS **** RARE OPPORTUNITY! This property can be purchased together with 20 Cynthia (MLS #N8179820) for $3,200,000 for both properties, each being 1/2 + acre with mature trees and approx 296ft deep with 50ft frontages on Yonge St. (id:27910)
Property Details
|
MLS® Number
|
N8179806 |
|
Property Type
|
Single Family |
|
Community Name
|
Oak Ridges |
|
Parking Space Total
|
5 |
Building
|
Bathroom Total
|
3 |
|
Bedrooms Above Ground
|
4 |
|
Bedrooms Total
|
4 |
|
Basement Development
|
Unfinished |
|
Basement Type
|
Full (unfinished) |
|
Construction Style Attachment
|
Detached |
|
Cooling Type
|
Central Air Conditioning |
|
Exterior Finish
|
Brick, Stucco |
|
Fireplace Present
|
Yes |
|
Heating Fuel
|
Natural Gas |
|
Heating Type
|
Forced Air |
|
Stories Total
|
2 |
|
Type
|
House |
Land
|
Acreage
|
No |
|
Size Irregular
|
74 X 296 Ft ; Irregular Shaped |
|
Size Total Text
|
74 X 296 Ft ; Irregular Shaped|1/2 - 1.99 Acres |
Rooms
| Level |
Type |
Length |
Width |
Dimensions |
|
Second Level |
Primary Bedroom |
5.92 m |
4.12 m |
5.92 m x 4.12 m |
|
Second Level |
Bedroom 2 |
4.78 m |
3.94 m |
4.78 m x 3.94 m |
|
Second Level |
Bedroom 3 |
4.12 m |
3.66 m |
4.12 m x 3.66 m |
|
Second Level |
Bedroom 4 |
3.96 m |
3.63 m |
3.96 m x 3.63 m |
|
Main Level |
Living Room |
5.87 m |
3.89 m |
5.87 m x 3.89 m |
|
Main Level |
Dining Room |
3.91 m |
3.61 m |
3.91 m x 3.61 m |
|
Main Level |
Kitchen |
5.74 m |
3.89 m |
5.74 m x 3.89 m |
|
Main Level |
Eating Area |
5.74 m |
3.89 m |
5.74 m x 3.89 m |
|
Main Level |
Family Room |
5.49 m |
3.84 m |
5.49 m x 3.84 m |

