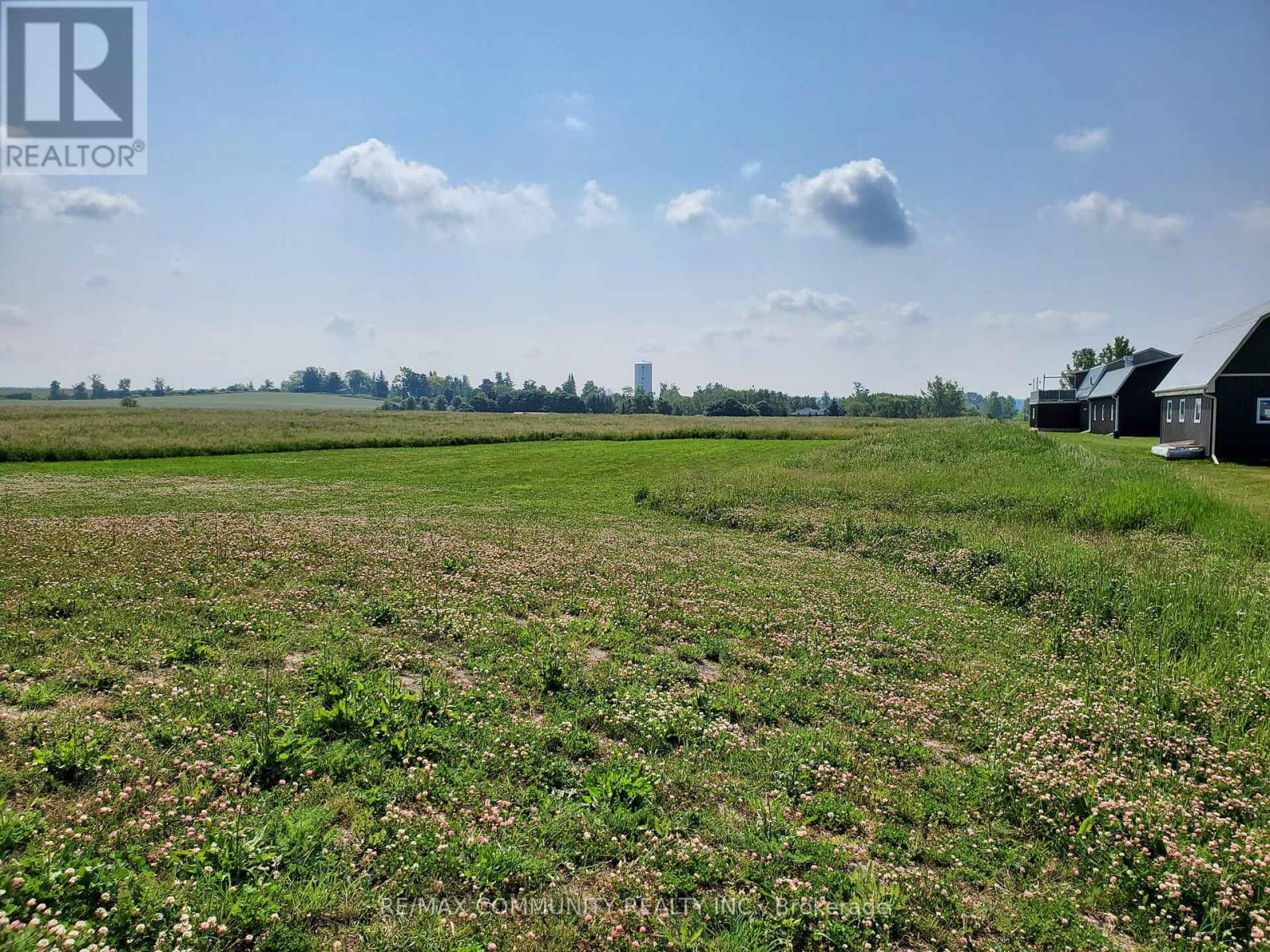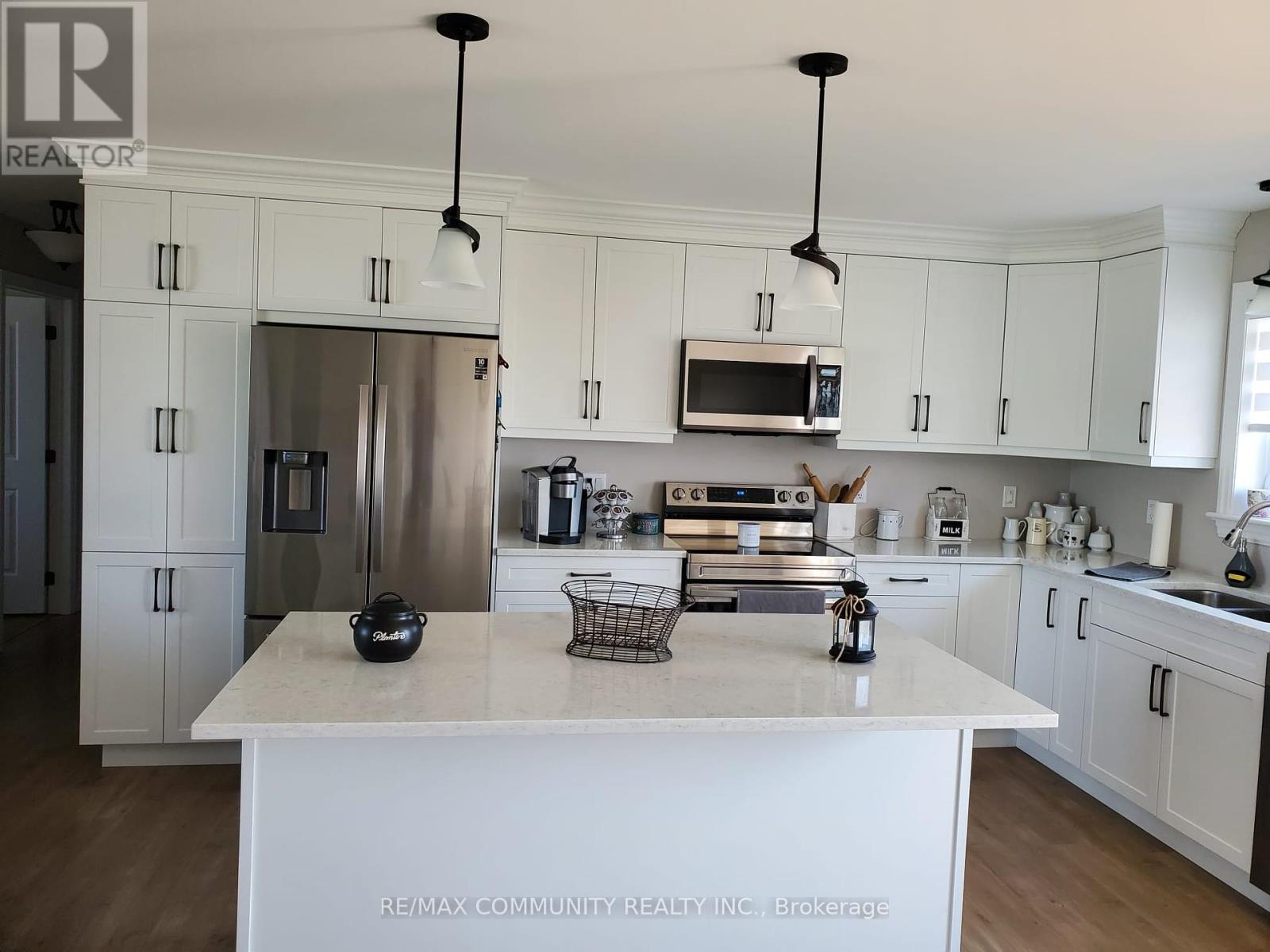3 Bedroom
2 Bathroom
Bungalow
Central Air Conditioning
Forced Air
Acreage
$799,900
Discover this magnificent country home situated on Stirling's outskirts, providing effortless access to Belleville and the 401. Only a short 90-minute drive from Toronto, this idyllic rural setting boasts 2.7 acres of stunning views. The main level features three bedrooms, including a master ensuite with a beautiful walk-in tiled shower. You will also enjoy a stunning open-concept kitchen/living room/dining area with exquisite quartz countertops and a 12 x 12 deck. An oversized garage that can fit two cars, plus a driveway with room for 20 more. Additionally, this impressive home offers a walk-out basement that you can finish as you wish, including the possibility of an in-law suite, adding to the home's income potential. Man doors provide direct access from the driveway to the extra-large garage. The full unfinished basement has a rough-in for a bathroom, with a walkout to the backyard. Don't miss out on this captivating opportunity to own your dream estate home. (id:27910)
Property Details
|
MLS® Number
|
X8484062 |
|
Property Type
|
Single Family |
|
Parking Space Total
|
10 |
Building
|
Bathroom Total
|
2 |
|
Bedrooms Above Ground
|
3 |
|
Bedrooms Total
|
3 |
|
Appliances
|
Water Heater, Central Vacuum, Dishwasher, Dryer, Refrigerator, Stove, Washer |
|
Architectural Style
|
Bungalow |
|
Basement Type
|
Full |
|
Construction Style Attachment
|
Detached |
|
Cooling Type
|
Central Air Conditioning |
|
Exterior Finish
|
Stucco, Stone |
|
Foundation Type
|
Concrete |
|
Heating Fuel
|
Natural Gas |
|
Heating Type
|
Forced Air |
|
Stories Total
|
1 |
|
Type
|
House |
|
Utility Water
|
Municipal Water |
Parking
Land
|
Acreage
|
Yes |
|
Sewer
|
Septic System |
|
Size Irregular
|
196.24 X 1022 Ft |
|
Size Total Text
|
196.24 X 1022 Ft|2 - 4.99 Acres |
Rooms
| Level |
Type |
Length |
Width |
Dimensions |
|
Main Level |
Living Room |
4.75 m |
3.68 m |
4.75 m x 3.68 m |
|
Main Level |
Dining Room |
3.39 m |
2.91 m |
3.39 m x 2.91 m |
|
Main Level |
Kitchen |
4.54 m |
3.47 m |
4.54 m x 3.47 m |
|
Main Level |
Primary Bedroom |
4.6 m |
7.77 m |
4.6 m x 7.77 m |
|
Other |
Bedroom 3 |
3.43 m |
3 m |
3.43 m x 3 m |
|
Other |
Bedroom 2 |
3.43 m |
3 m |
3.43 m x 3 m |


































