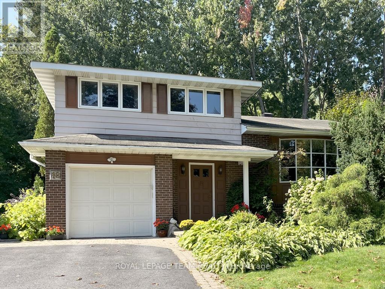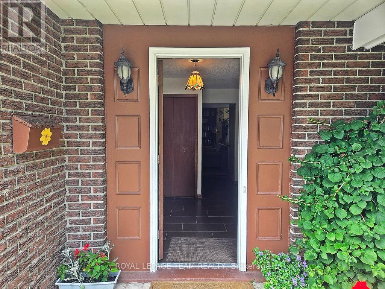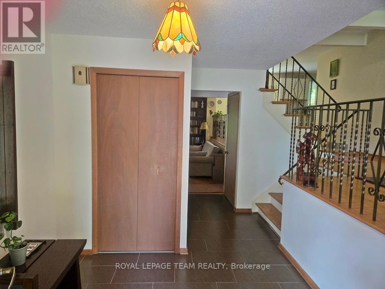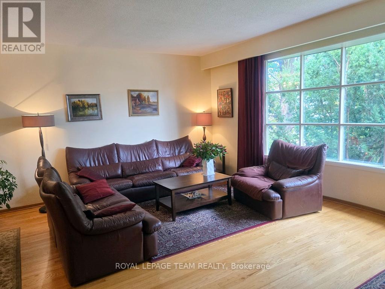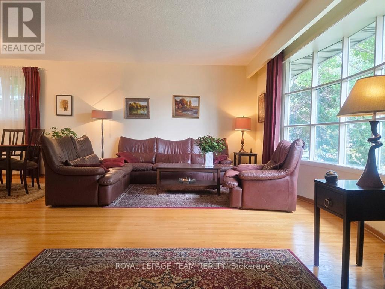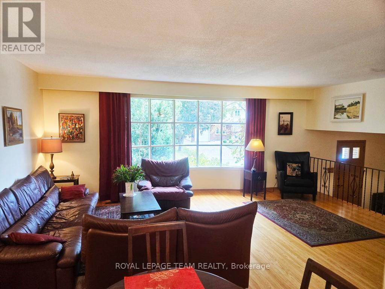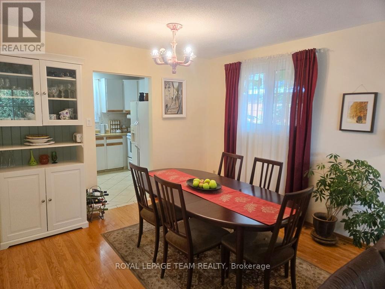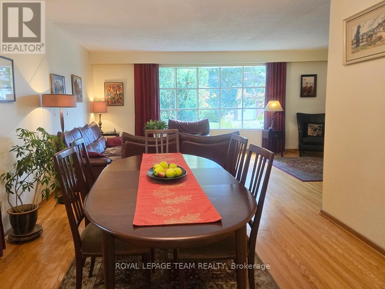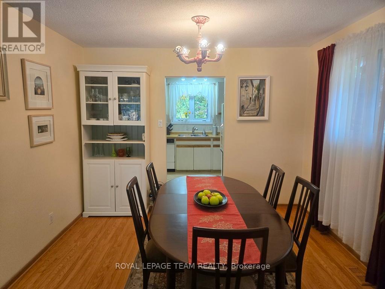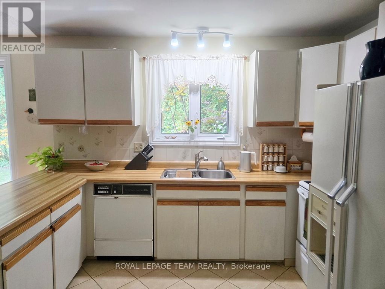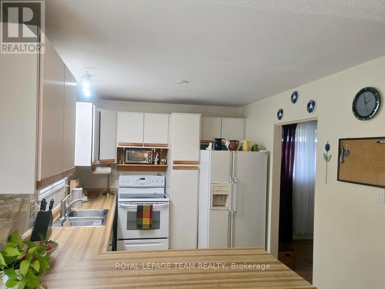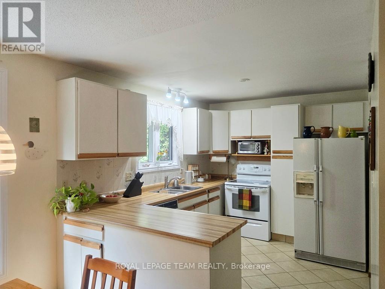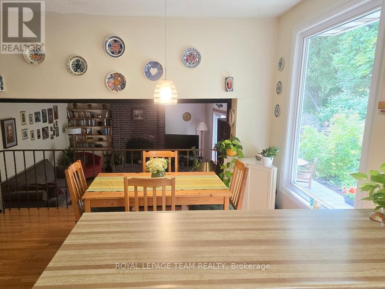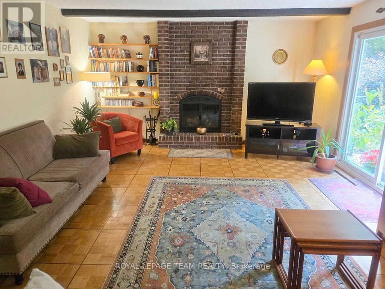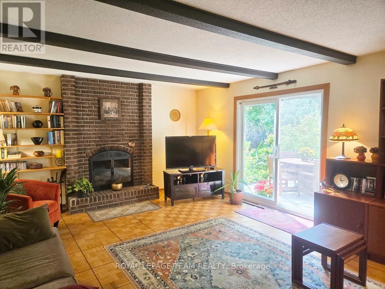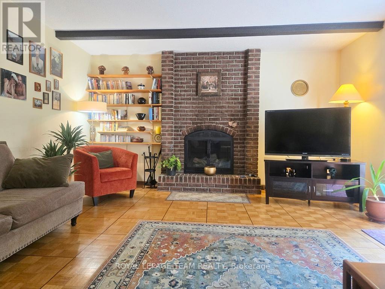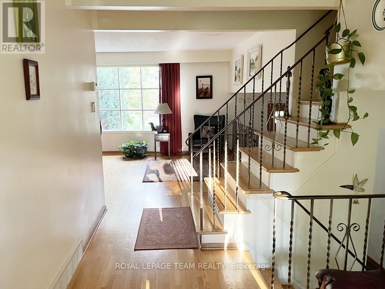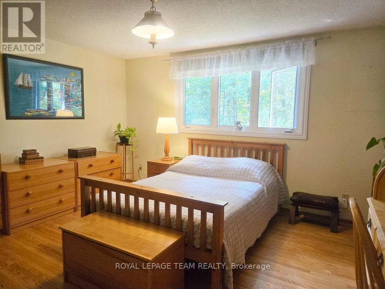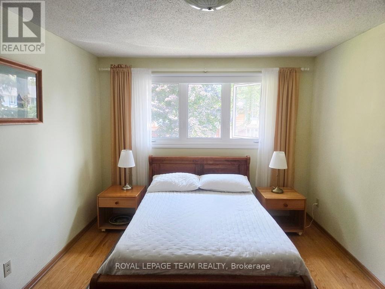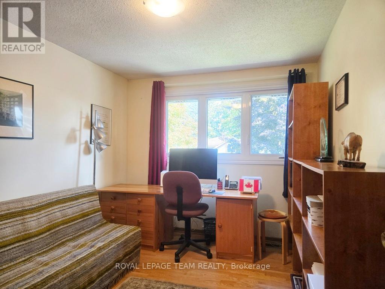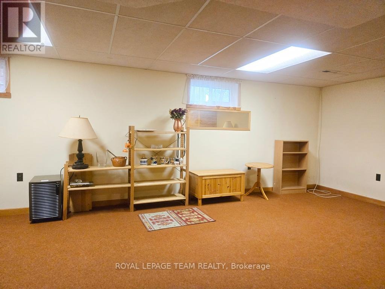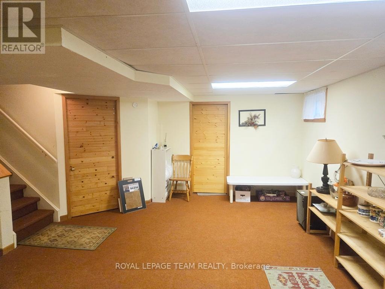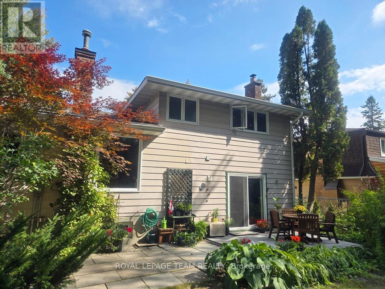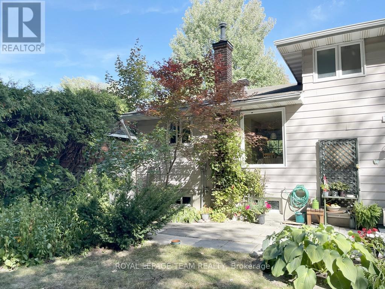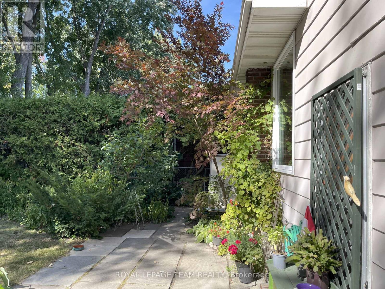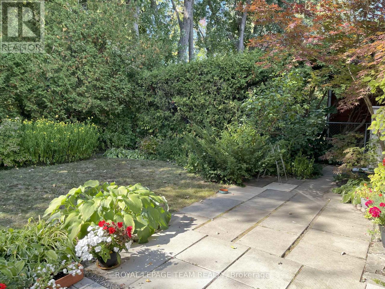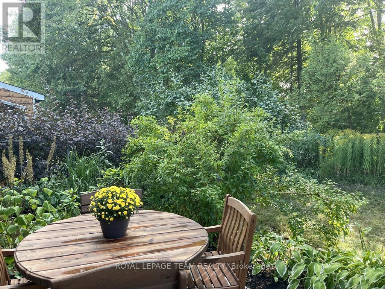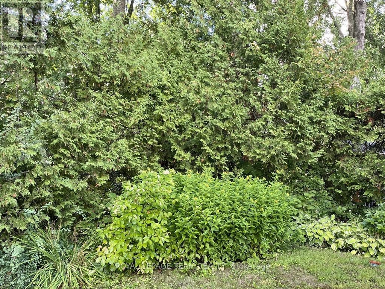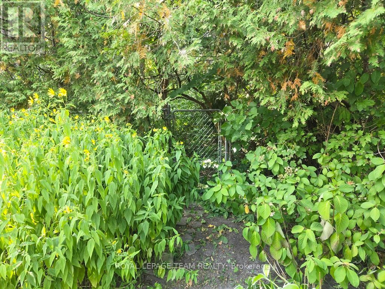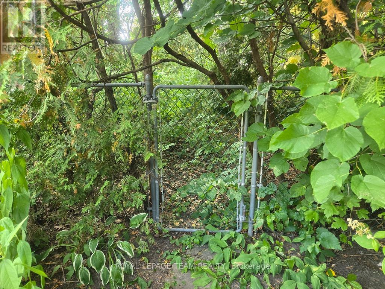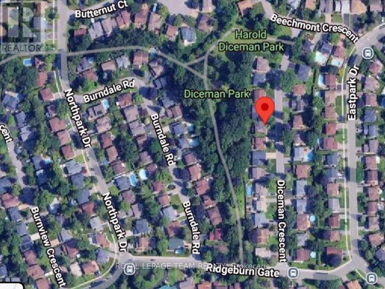18 Diceman Crescent Ottawa, Ontario K1B 3Y3
$725,000
Welcome to your next family home - a bright and inviting three-bedroom split-level backing onto a peaceful park. From the moment you arrive, you will feel the warmth and potential this home offers. The spacious main floor features a bright living room, an open dining area, and a functional kitchen with views of a mature backyard. Upstairs, three comfortable bedrooms provide space for everyone, while the mid level offers a cozy family room ideal for movie nights or playtime. Step outside to enjoy your private yard with direct access to the park - a dream come true for families who love outdoor play and weekend barbeques. Located in a friendly neighborhood close to shopping, schools, and everyday conveniences, this home offers the perfect blend of location, lifestyle, and opportunity. Move in now and update over time a wonderful chance to make lasting memories in a home that will grow with your family. NEW ROOF SHINGLES INSTALLED ON OCT 15, 2025. (id:28469)
Property Details
| MLS® Number | X12421197 |
| Property Type | Single Family |
| Neigbourhood | Blackburn Hamlet |
| Community Name | 2302 - Blackburn Hamlet |
| Amenities Near By | Park |
| Features | Carpet Free |
| Parking Space Total | 5 |
Building
| Bathroom Total | 3 |
| Bedrooms Above Ground | 3 |
| Bedrooms Total | 3 |
| Amenities | Fireplace(s) |
| Appliances | Garage Door Opener Remote(s), Water Heater, Dishwasher, Dryer, Range, Washer, Refrigerator |
| Basement Development | Partially Finished |
| Basement Type | N/a (partially Finished) |
| Construction Style Attachment | Detached |
| Construction Style Split Level | Sidesplit |
| Cooling Type | Central Air Conditioning |
| Exterior Finish | Brick, Steel |
| Fireplace Present | Yes |
| Fireplace Total | 1 |
| Foundation Type | Poured Concrete |
| Half Bath Total | 2 |
| Heating Fuel | Natural Gas |
| Heating Type | Forced Air |
| Size Interior | 1,500 - 2,000 Ft2 |
| Type | House |
| Utility Water | Municipal Water |
Parking
| Attached Garage | |
| Garage |
Land
| Acreage | No |
| Fence Type | Fenced Yard |
| Land Amenities | Park |
| Sewer | Sanitary Sewer |
| Size Depth | 100 Ft |
| Size Frontage | 55 Ft |
| Size Irregular | 55 X 100 Ft |
| Size Total Text | 55 X 100 Ft |
Rooms
| Level | Type | Length | Width | Dimensions |
|---|---|---|---|---|
| Second Level | Bathroom | 2.14 m | 1.52 m | 2.14 m x 1.52 m |
| Second Level | Bathroom | 1.52 m | 0.91 m | 1.52 m x 0.91 m |
| Second Level | Primary Bedroom | 4.37 m | 3.02 m | 4.37 m x 3.02 m |
| Second Level | Bedroom 2 | 4.37 m | 3.02 m | 4.37 m x 3.02 m |
| Second Level | Bedroom 3 | 3.35 m | 2.71 m | 3.35 m x 2.71 m |
| Basement | Recreational, Games Room | 4.88 m | 6.53 m | 4.88 m x 6.53 m |
| Main Level | Living Room | 5.87 m | 4.01 m | 5.87 m x 4.01 m |
| Main Level | Dining Room | 3.31 m | 2.75 m | 3.31 m x 2.75 m |
| Main Level | Kitchen | 3.51 m | 2.77 m | 3.51 m x 2.77 m |
| Main Level | Eating Area | 3.51 m | 2.77 m | 3.51 m x 2.77 m |
| Ground Level | Foyer | 2.57 m | 2.51 m | 2.57 m x 2.51 m |
| Ground Level | Family Room | 4.37 m | 5.87 m | 4.37 m x 5.87 m |

