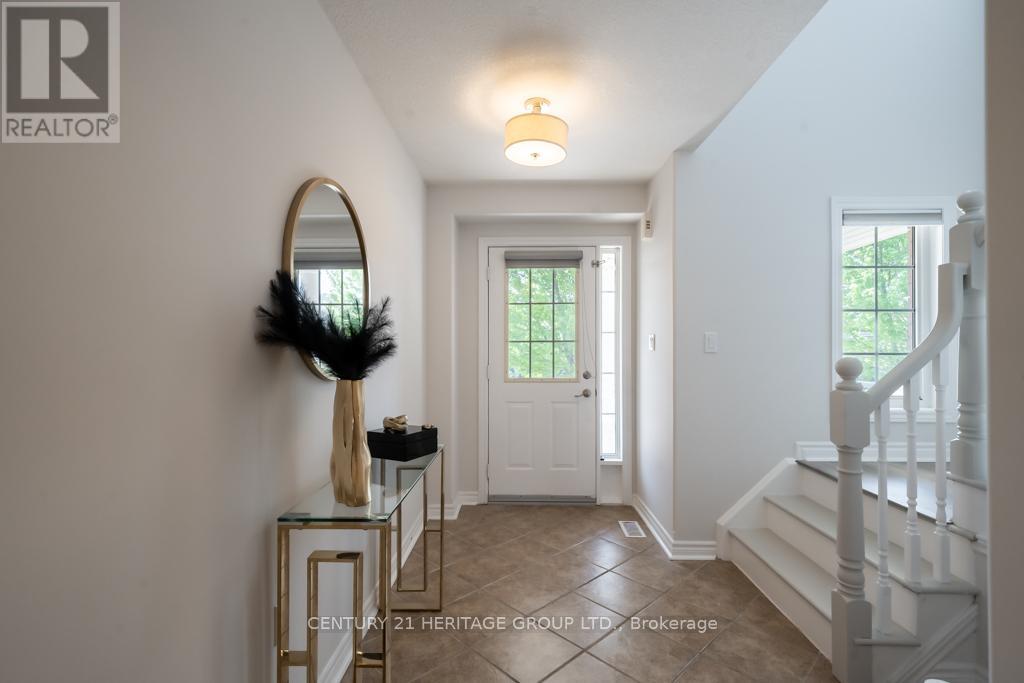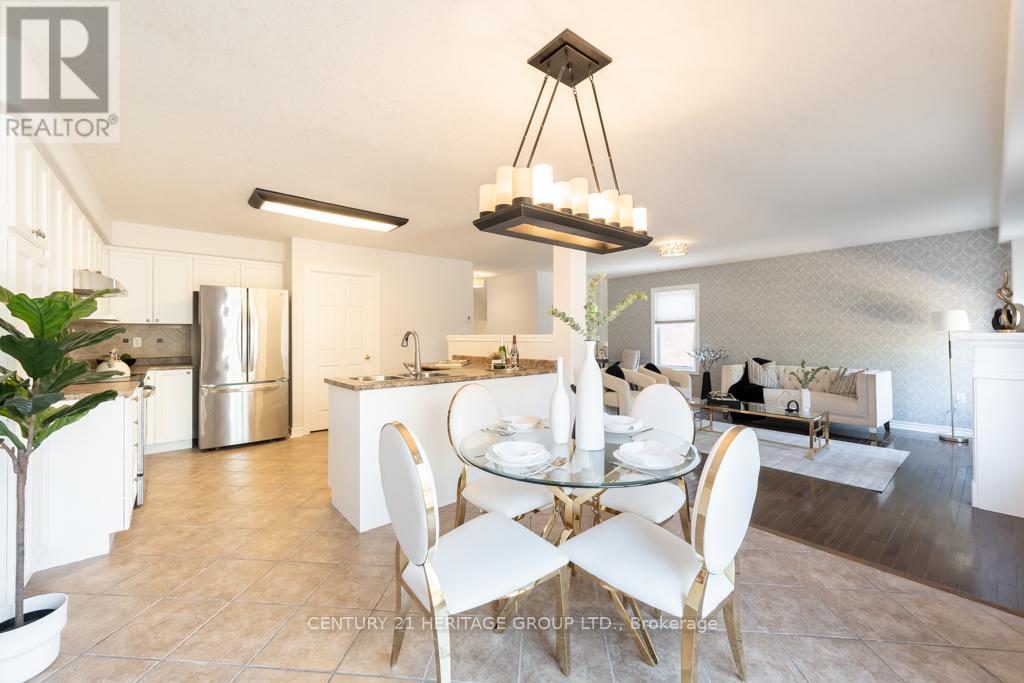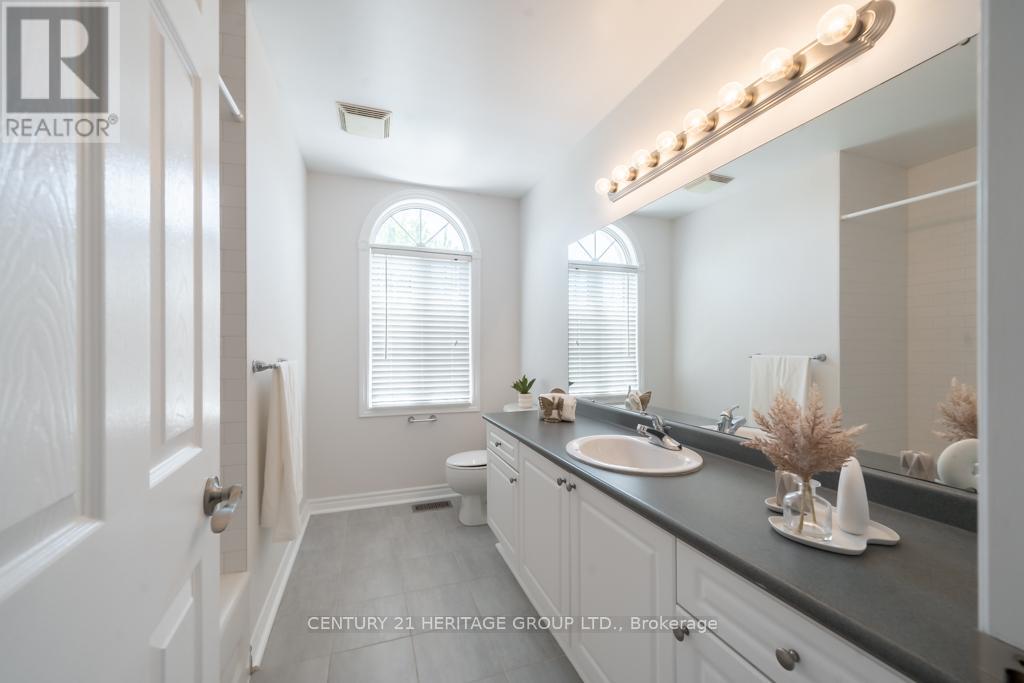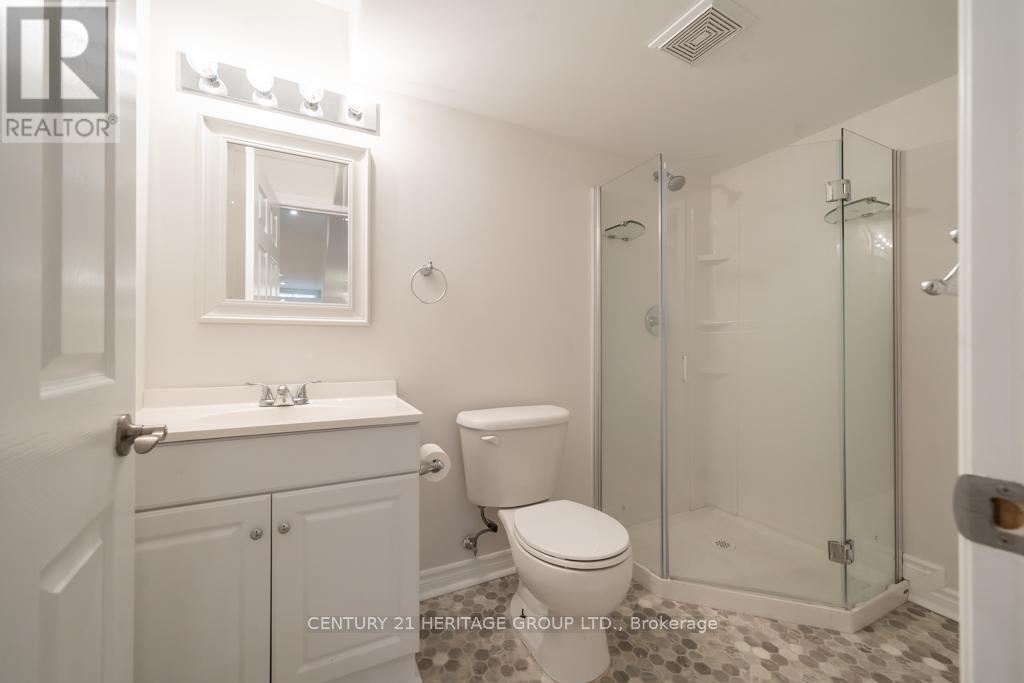5 Bedroom
4 Bathroom
Fireplace
Central Air Conditioning
Forced Air
$998,000
Welcome to 18 Empire Drive! This beautiful all brick Grandview home is located in the highly sought after Innishore area of South East Barrie. Offering open concept kitchen, main floor laundry and family room with hardwood flooring and gas fireplace. The patio doors lead to a large deck with a newly added 10x12 pergola, perfect for entertaining! 4 freshly painted bedrooms upstairs, master with en suite. The fully finished basement offers a large rec room, additional bedroom and bathroom. Many upgrades including roof, windows and bathrooms. Parking for 4 cars in driveway and no sidewalk to shovel. Walking distance to schools, go station, medical centre, parks, tennis & basketball courts, as well as a ball diamond for the kids. Only minutes to the waterfront, Hwy 400, shopping, Friday Harbour and miles of walking trails. This perfect family home is ready for you to move right in! Inclusions: New S/S appliances, washer, dryer, garage door opener, window coverings, owned water heater. **** EXTRAS **** Fridge, Stove, Dishwasher, Microwave, Washer, Dryer, light fixture, Window cover (id:27910)
Property Details
|
MLS® Number
|
S8357170 |
|
Property Type
|
Single Family |
|
Community Name
|
Innis-Shore |
|
Features
|
Carpet Free |
|
Parking Space Total
|
6 |
Building
|
Bathroom Total
|
4 |
|
Bedrooms Above Ground
|
4 |
|
Bedrooms Below Ground
|
1 |
|
Bedrooms Total
|
5 |
|
Appliances
|
Garage Door Opener Remote(s), Water Heater, Water Meter, Dishwasher, Dryer, Microwave, Refrigerator, Stove, Washer |
|
Basement Development
|
Finished |
|
Basement Features
|
Separate Entrance |
|
Basement Type
|
N/a (finished) |
|
Construction Style Attachment
|
Detached |
|
Cooling Type
|
Central Air Conditioning |
|
Exterior Finish
|
Brick, Stone |
|
Fireplace Present
|
Yes |
|
Foundation Type
|
Unknown |
|
Heating Fuel
|
Natural Gas |
|
Heating Type
|
Forced Air |
|
Stories Total
|
2 |
|
Type
|
House |
|
Utility Water
|
Municipal Water |
Parking
Land
|
Acreage
|
No |
|
Sewer
|
Sanitary Sewer |
|
Size Irregular
|
39.71 X 111.57 Ft |
|
Size Total Text
|
39.71 X 111.57 Ft |
Rooms
| Level |
Type |
Length |
Width |
Dimensions |
|
Second Level |
Primary Bedroom |
4.57 m |
3.35 m |
4.57 m x 3.35 m |
|
Second Level |
Bedroom |
3.78 m |
3.07 m |
3.78 m x 3.07 m |
|
Second Level |
Bedroom |
3.79 m |
2.04 m |
3.79 m x 2.04 m |
|
Second Level |
Bedroom |
3.11 m |
3.01 m |
3.11 m x 3.01 m |
|
Basement |
Bedroom |
3.27 m |
2.92 m |
3.27 m x 2.92 m |
|
Basement |
Recreational, Games Room |
5.91 m |
4.76 m |
5.91 m x 4.76 m |
|
Main Level |
Kitchen |
3 m |
3.42 m |
3 m x 3.42 m |
|
Main Level |
Eating Area |
3.69 m |
2.92 m |
3.69 m x 2.92 m |
|
Main Level |
Dining Room |
5.79 m |
4.49 m |
5.79 m x 4.49 m |
|
Main Level |
Family Room |
5.79 m |
4.49 m |
5.79 m x 4.49 m |
|
Main Level |
Laundry Room |
1.5 m |
1 m |
1.5 m x 1 m |









































