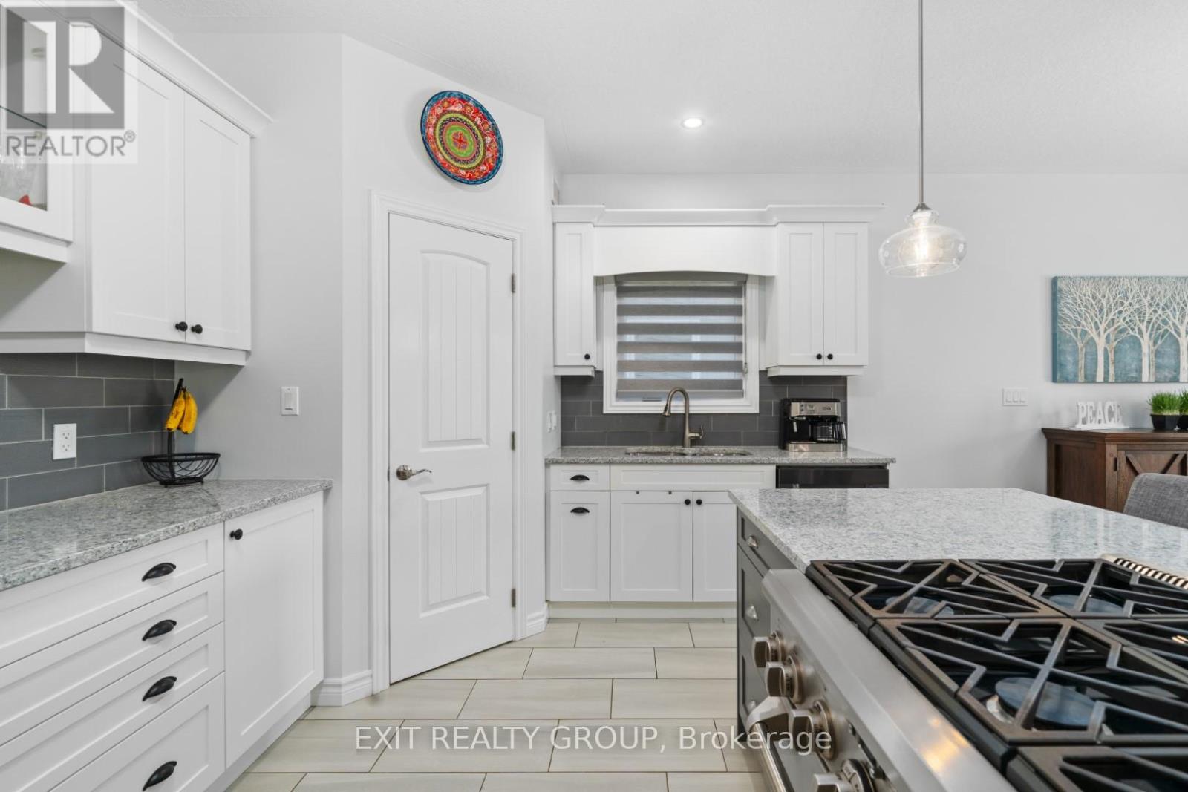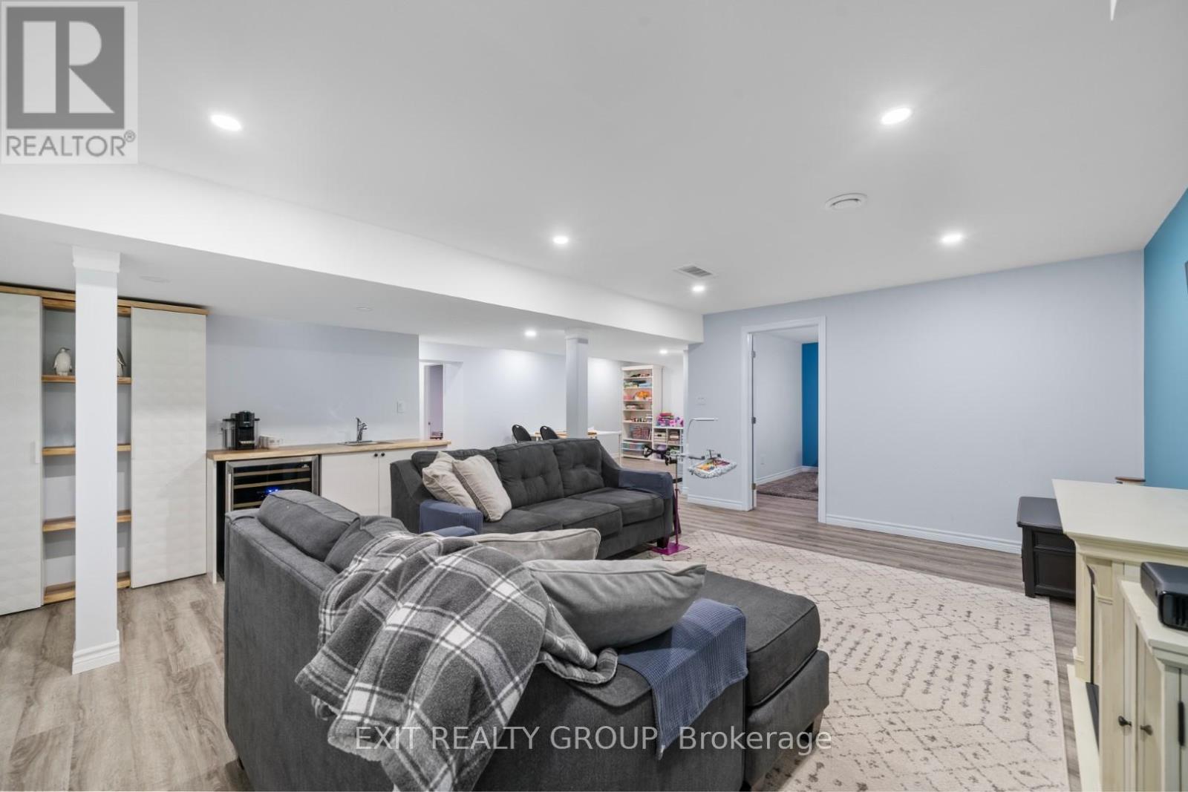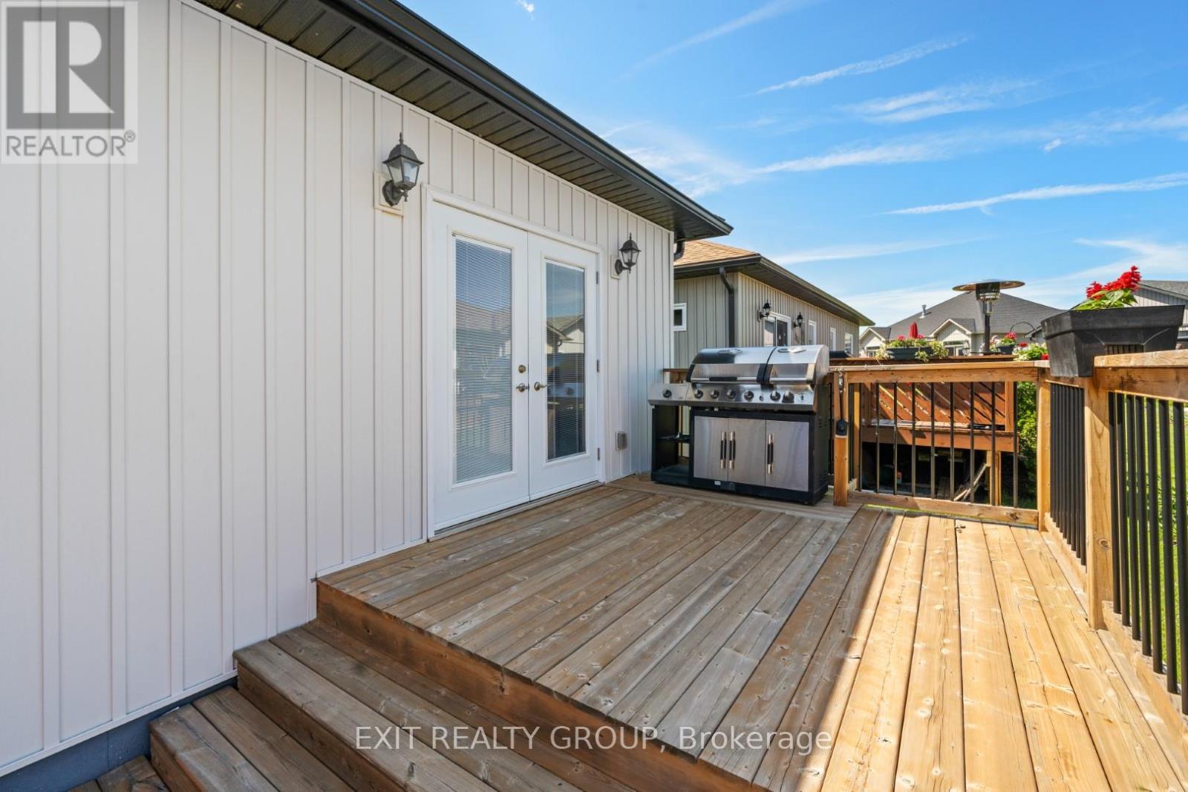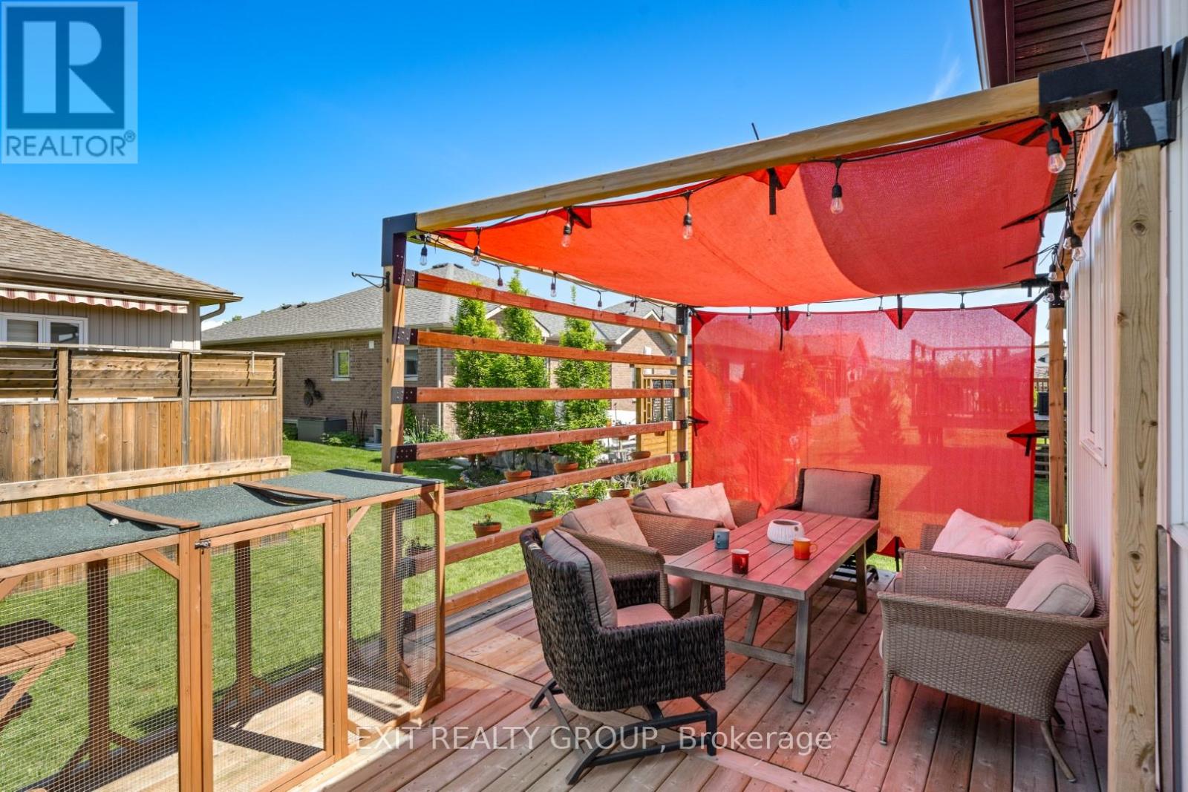4 Bedroom
3 Bathroom
Bungalow
Central Air Conditioning, Air Exchanger
Forced Air
$874,990
WONDERFUL in WELLINGTON! Have you been awaiting your opportunity to join the sought-after Adult lifestyle community of Wellington on the Lake? This move-in-ready 5 year old bungalow with double garage is sure to impress! A large covered porch welcomes you into this immaculate home boasting over 1820 sq ft on the main level. The spacious foyer flows seamlessly into the main floor, where you will find 2 generously sized bedrooms, a den, 2 full baths (1 with jetted tub), laundry room, & stunning Paul Holden Kitchen with soft close cabinets, large custom island, quartz countertops, upgraded stainless steel appliances including Monogram Professional gas range, Samsung Family Hub smart fridge, & functional walk-in pantry! The large primary presents a custom ensuite complete with glass and tile step-in shower and sizeable walk-in closet. Open concept sun-filled main floor with 9' ceilings offers a clear view to the large East-facing deck with gas BBQ hookup. Expansive fully finished basement with almost 8 ' ceilings offers 2 additional bedrooms, full bath, gorgeous custom live edge wet bar, prep kitchen, large rec room, & plenty of additional storage space. Steps from your door the community rec. centre offers an in-ground heated pool, tennis court, gym and more. Wellington on the Lake Golf Course, Millennium Trail, wineries, breweries and fine dining just minutes away! Additional upgrades include: extra square footage added to original plan, custom lighting, engineered hardwood floors, upgraded baseboards, deck extending full width of home, french doors. Don't miss this spectacular home. Come EXIT to the County and see what we have to offer! **** EXTRAS **** 9' ceiling, custom lighting, engineered hardwood floors, oversized kitchen island, custom bathroom, upgraded baseboard, deck extending width of whole home, French doors, wet bar, basement kitchen (id:27910)
Property Details
|
MLS® Number
|
X8400050 |
|
Property Type
|
Single Family |
|
Community Name
|
Wellington |
|
Amenities Near By
|
Beach, Hospital, Place Of Worship |
|
Features
|
Level Lot, Conservation/green Belt |
|
Parking Space Total
|
5 |
Building
|
Bathroom Total
|
3 |
|
Bedrooms Above Ground
|
2 |
|
Bedrooms Below Ground
|
2 |
|
Bedrooms Total
|
4 |
|
Appliances
|
Dishwasher, Dryer, Refrigerator, Stove, Washer, Wet Bar |
|
Architectural Style
|
Bungalow |
|
Basement Development
|
Finished |
|
Basement Type
|
Full (finished) |
|
Construction Style Attachment
|
Detached |
|
Cooling Type
|
Central Air Conditioning, Air Exchanger |
|
Exterior Finish
|
Stone, Vinyl Siding |
|
Foundation Type
|
Concrete |
|
Heating Fuel
|
Natural Gas |
|
Heating Type
|
Forced Air |
|
Stories Total
|
1 |
|
Type
|
House |
|
Utility Water
|
Municipal Water |
Parking
Land
|
Acreage
|
No |
|
Land Amenities
|
Beach, Hospital, Place Of Worship |
|
Sewer
|
Sanitary Sewer |
|
Size Irregular
|
55.82 X 112.52 Ft |
|
Size Total Text
|
55.82 X 112.52 Ft|under 1/2 Acre |
Rooms
| Level |
Type |
Length |
Width |
Dimensions |
|
Basement |
Bedroom 3 |
4.52 m |
4.37 m |
4.52 m x 4.37 m |
|
Basement |
Bedroom 4 |
3.73 m |
3.66 m |
3.73 m x 3.66 m |
|
Basement |
Recreational, Games Room |
9.67 m |
7.9 m |
9.67 m x 7.9 m |
|
Basement |
Kitchen |
4.19 m |
3.11 m |
4.19 m x 3.11 m |
|
Ground Level |
Living Room |
5.36 m |
4.37 m |
5.36 m x 4.37 m |
|
Ground Level |
Dining Room |
4.42 m |
4.15 m |
4.42 m x 4.15 m |
|
Ground Level |
Kitchen |
4.42 m |
3.3 m |
4.42 m x 3.3 m |
|
Ground Level |
Pantry |
2.46 m |
1.27 m |
2.46 m x 1.27 m |
|
Ground Level |
Office |
4.47 m |
3.3 m |
4.47 m x 3.3 m |
|
Ground Level |
Primary Bedroom |
5.36 m |
3.89 m |
5.36 m x 3.89 m |
|
Ground Level |
Bedroom 2 |
4.26 m |
3.89 m |
4.26 m x 3.89 m |
|
Ground Level |
Laundry Room |
3.07 m |
2.1 m |
3.07 m x 2.1 m |
Utilities
|
Cable
|
Available |
|
Sewer
|
Installed |










































