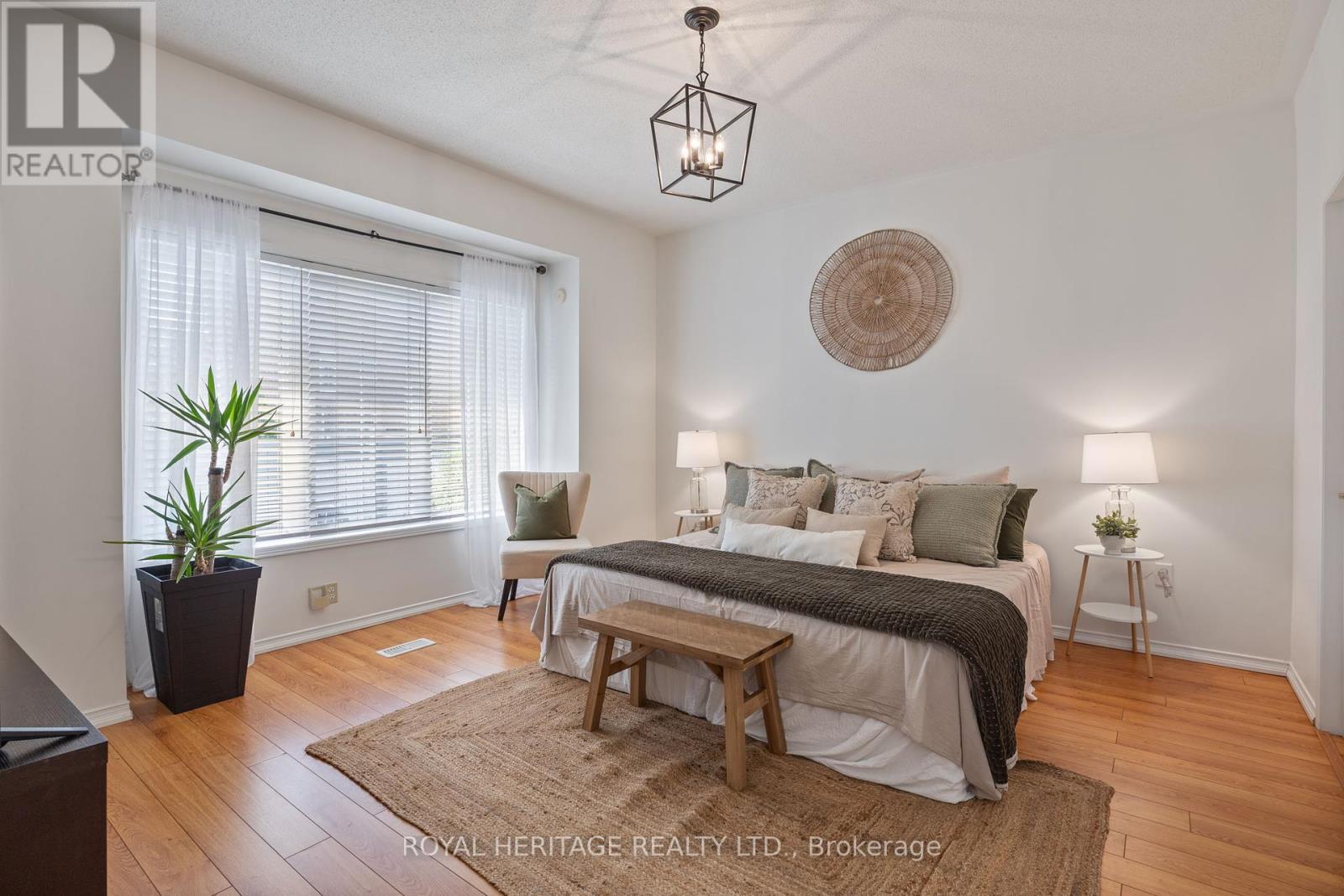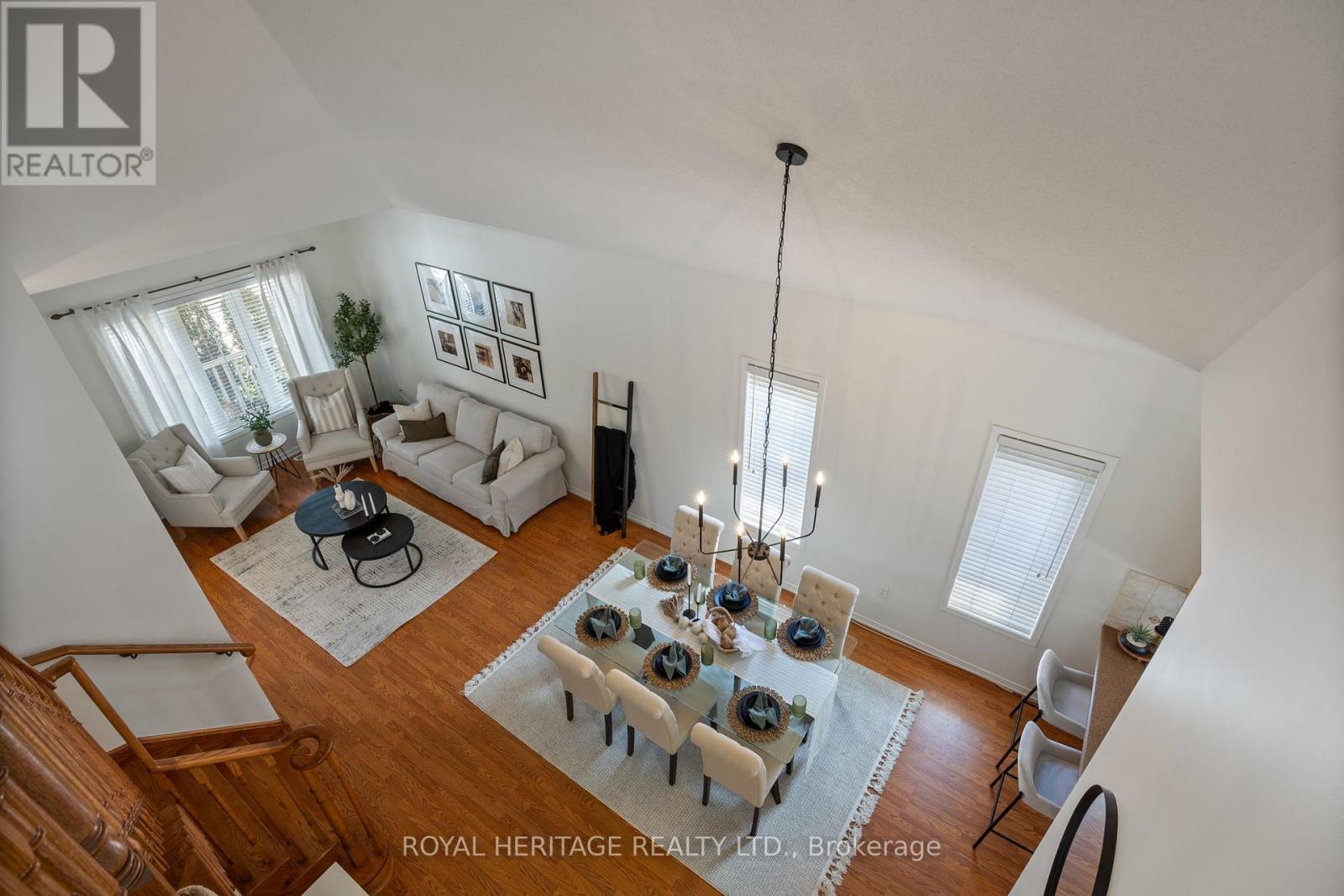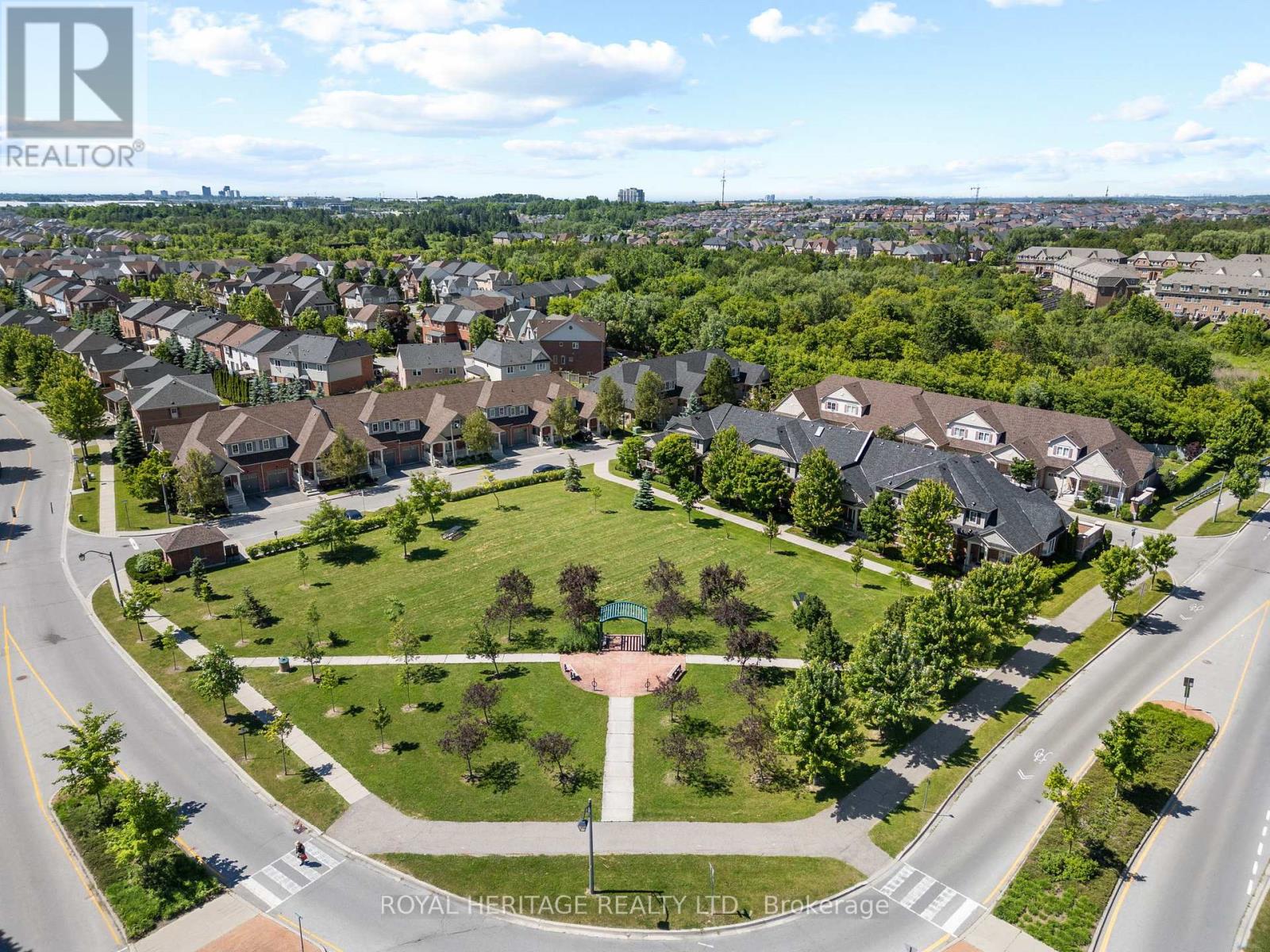18 Good Lane Ajax, Ontario L1Z 0E8
$849,000Maintenance,
$650 Monthly
Maintenance,
$650 MonthlyIntroducing 18 Good Lane! A unique style ""End Unit"" bungaloft, nestled in a private, distinguished community of just 21 homes. This quiet little haven, also known as ""The Hamlet"" definitely is a rare find! Boasting a spacious & functional layout with the primary bedroom on the main floor (could also function as a family room if desired) main floor laundry, gorgeous vaulted ceiling in the living/dining rooms, a beautiful view from the kitchen into your very own backyard oasis. Relax on the deck & enjoy your summer gardening & entertaining! The 2nd bedroom & loft area are situated on the upper floor along with a 4 piece washroom. The loft could easily transform into a 3rd bedroom, if desired. Need more space? The fully finished basement with another 3 piece washroom has so much room and is the perfect area for a larger family/teenager, or simply an extra space for some peace & quiet. Explore nature at its finest, walking trails practically at your front door! Overlooks a beautiful parkette, close to schools, shopping, restaurants, Deer Creek Golf Club, rec centre & Pan Am baseball fields. Don't miss out on this opportunity to live in this exclusive little neighborhood in the heart of North Ajax! **** EXTRAS **** See Floor Plans In Attachments. Gorgeous Aerial Views In Virtual Tour! Maintenance Fees Include: Water, Snow Removal, Lawn Care, Roof, Windows, Doors, Garage Door, Driveway! No Stress Living! (id:27910)
Open House
This property has open houses!
2:00 pm
Ends at:4:00 pm
Property Details
| MLS® Number | E8447060 |
| Property Type | Single Family |
| Community Name | Northeast Ajax |
| Amenities Near By | Park, Public Transit, Schools |
| Community Features | Pet Restrictions, Community Centre |
| Features | Conservation/green Belt, Lighting |
| Parking Space Total | 2 |
| Structure | Patio(s), Porch |
Building
| Bathroom Total | 3 |
| Bedrooms Above Ground | 2 |
| Bedrooms Total | 2 |
| Amenities | Visitor Parking |
| Appliances | Garage Door Opener Remote(s), Central Vacuum, Water Heater, Water Purifier, Blinds, Dishwasher, Dryer, Garage Door Opener, Microwave, Refrigerator, Stove, Washer |
| Basement Development | Finished |
| Basement Type | Full (finished) |
| Cooling Type | Central Air Conditioning |
| Exterior Finish | Brick, Aluminum Siding |
| Foundation Type | Poured Concrete |
| Heating Fuel | Natural Gas |
| Heating Type | Forced Air |
| Stories Total | 1 |
| Type | Row / Townhouse |
Parking
| Attached Garage |
Land
| Acreage | No |
| Land Amenities | Park, Public Transit, Schools |
| Landscape Features | Landscaped |
Rooms
| Level | Type | Length | Width | Dimensions |
|---|---|---|---|---|
| Basement | Media | 8.19 m | 5.5 m | 8.19 m x 5.5 m |
| Basement | Foyer | 3.1 m | 6.09 m | 3.1 m x 6.09 m |
| Main Level | Living Room | 3.47 m | 3.65 m | 3.47 m x 3.65 m |
| Main Level | Dining Room | 5.2 m | 4.51 m | 5.2 m x 4.51 m |
| Main Level | Kitchen | 3.99 m | 4.84 m | 3.99 m x 4.84 m |
| Main Level | Primary Bedroom | 4.48 m | 4.26 m | 4.48 m x 4.26 m |
| Upper Level | Bedroom 2 | 3.27 m | 4.65 m | 3.27 m x 4.65 m |
| Upper Level | Loft | 4.14 m | 4.67 m | 4.14 m x 4.67 m |

































