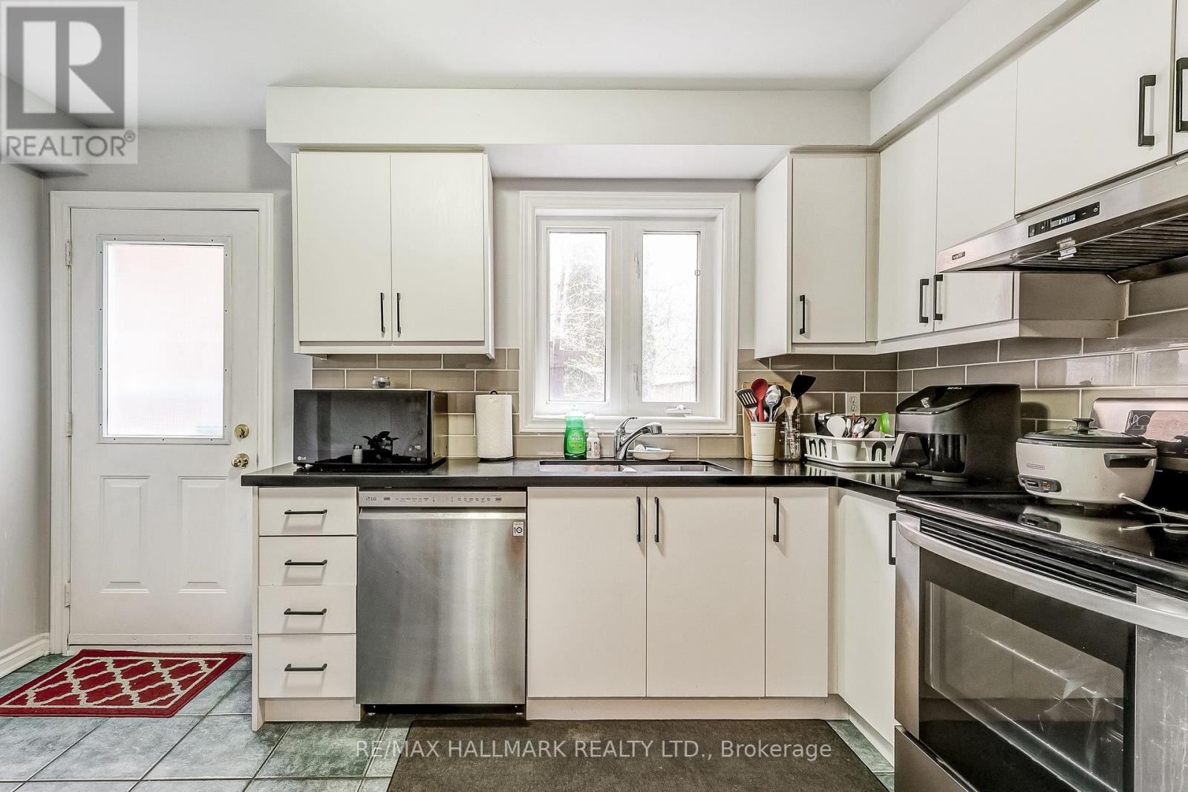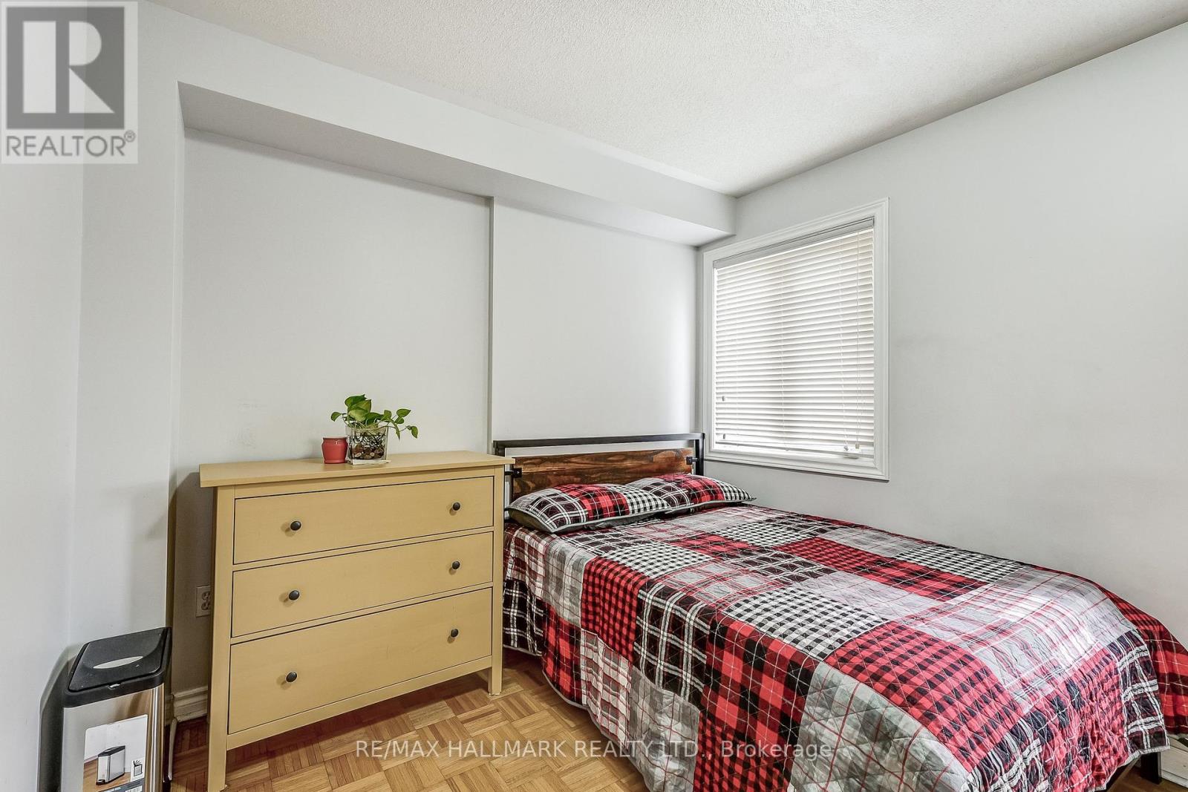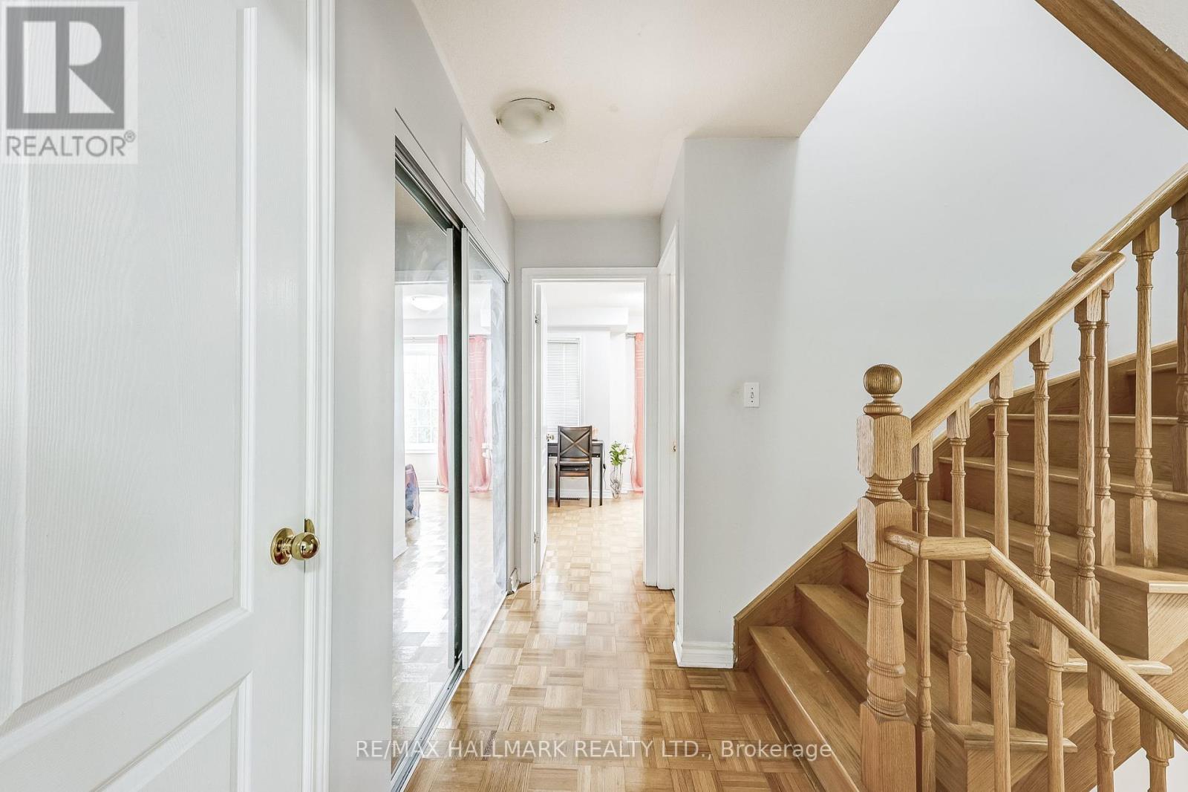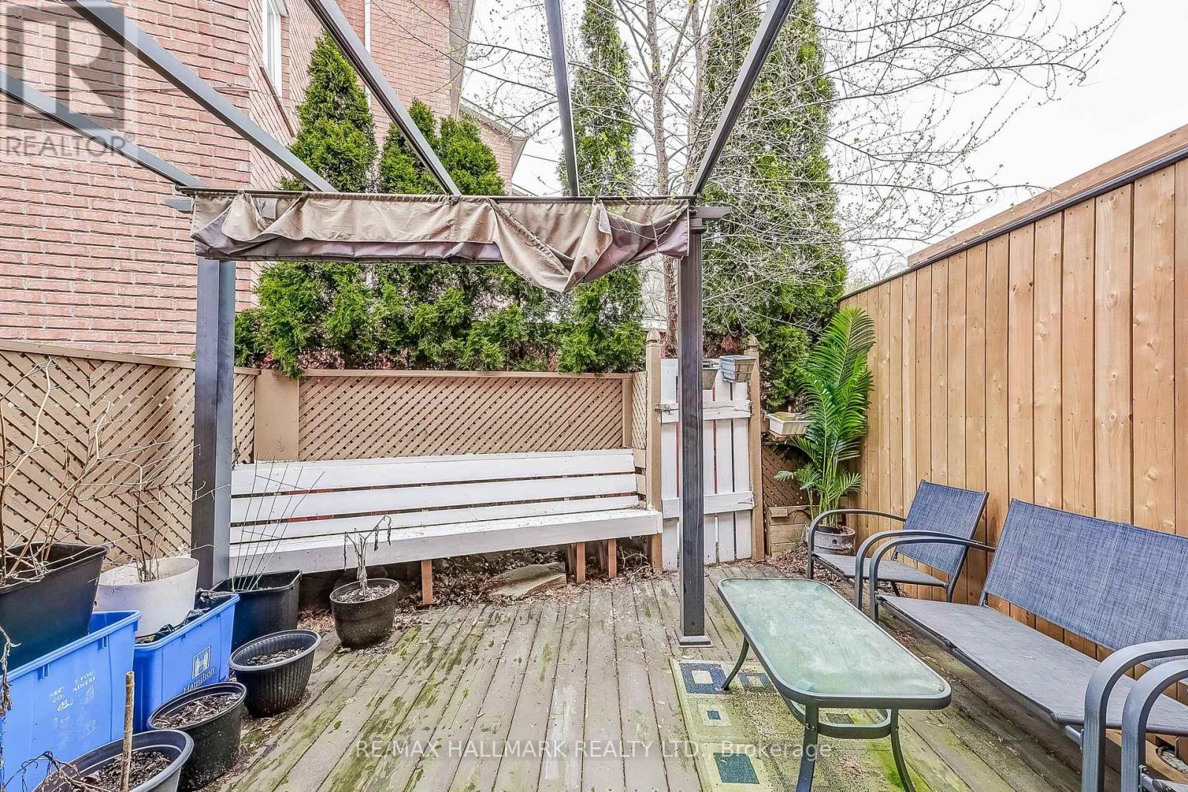4 Bedroom
3 Bathroom
Central Air Conditioning
Forced Air
$837,999
Luxury Freehold Town Home, Over 1800 Sqft Of Living Space. 3+1 Bedrooms. 3 Full washrooms including the BSMNT one. Parquet Floors Thru-Out + Oak Staircase. Eat-In Kitchen, walk out to Custom Deck. Large Master Bedroom with oval-shaped bath. Fenced Yard with Wood Patio Deck. Finished renovated Basement and Laundry Room. Close To Subway and Downtown, Steps To TTC Bus, Min To Walk To Schools, Library Plaza, Taylor Creek Park, Victoria Park Subway, Nofrills. Metro. There Are 3 Pin On the Property(10442-0354,10442-0357,10442-0357) **** EXTRAS **** New S/S Fridge (1), S/S Stove, B/I Dishwasher, Washer And Dryer, Rangehood, All Elf's, All Window Coverings, New Furnace, Only $50/Month Maintenance (Snow Removal, Common Areas). (id:27910)
Property Details
|
MLS® Number
|
E8390236 |
|
Property Type
|
Single Family |
|
Community Name
|
O'Connor-Parkview |
|
Amenities Near By
|
Hospital, Park, Place Of Worship, Schools |
|
Community Features
|
School Bus |
|
Parking Space Total
|
1 |
Building
|
Bathroom Total
|
3 |
|
Bedrooms Above Ground
|
3 |
|
Bedrooms Below Ground
|
1 |
|
Bedrooms Total
|
4 |
|
Appliances
|
Water Heater |
|
Basement Development
|
Finished |
|
Basement Type
|
N/a (finished) |
|
Construction Style Attachment
|
Attached |
|
Cooling Type
|
Central Air Conditioning |
|
Exterior Finish
|
Brick, Stone |
|
Foundation Type
|
Brick, Stone |
|
Heating Fuel
|
Natural Gas |
|
Heating Type
|
Forced Air |
|
Stories Total
|
3 |
|
Type
|
Row / Townhouse |
|
Utility Water
|
Municipal Water |
Land
|
Acreage
|
No |
|
Land Amenities
|
Hospital, Park, Place Of Worship, Schools |
|
Size Irregular
|
14.96 X 56.2 Ft |
|
Size Total Text
|
14.96 X 56.2 Ft |
Rooms
| Level |
Type |
Length |
Width |
Dimensions |
|
Second Level |
Bedroom 2 |
3.38 m |
3.05 m |
3.38 m x 3.05 m |
|
Second Level |
Bedroom 3 |
2.98 m |
3.05 m |
2.98 m x 3.05 m |
|
Third Level |
Primary Bedroom |
4.08 m |
4.7 m |
4.08 m x 4.7 m |
|
Basement |
Bedroom 4 |
4.05 m |
4.82 m |
4.05 m x 4.82 m |
|
Basement |
Laundry Room |
4.05 m |
3.05 m |
4.05 m x 3.05 m |
|
Main Level |
Living Room |
4.05 m |
4.82 m |
4.05 m x 4.82 m |
|
Main Level |
Dining Room |
4.05 m |
4.82 m |
4.05 m x 4.82 m |
|
Main Level |
Kitchen |
4.05 m |
3.05 m |
4.05 m x 3.05 m |
Utilities
|
Cable
|
Available |
|
Sewer
|
Available |







































