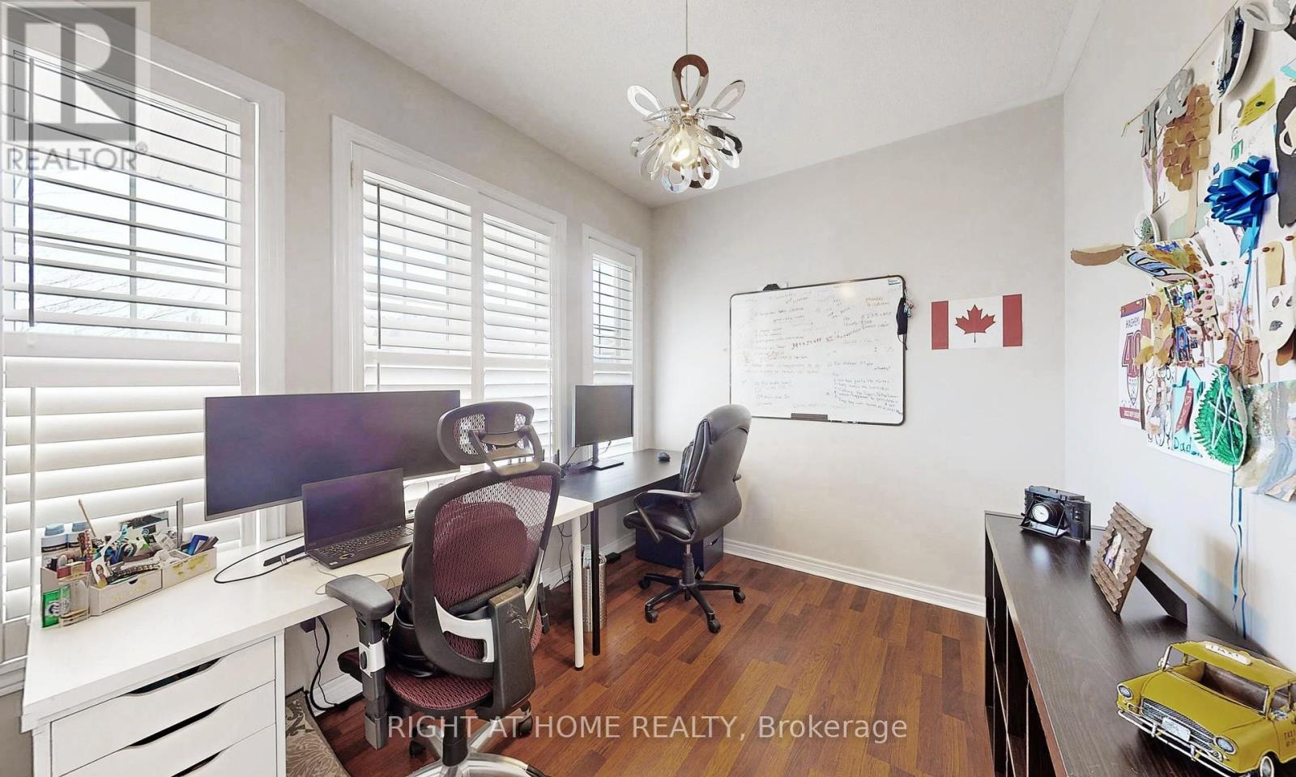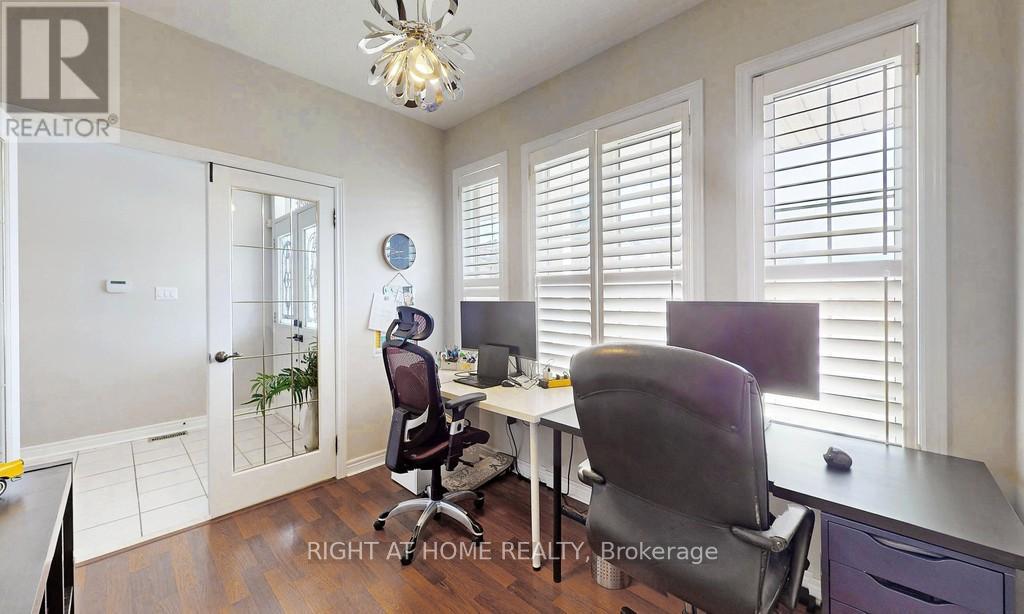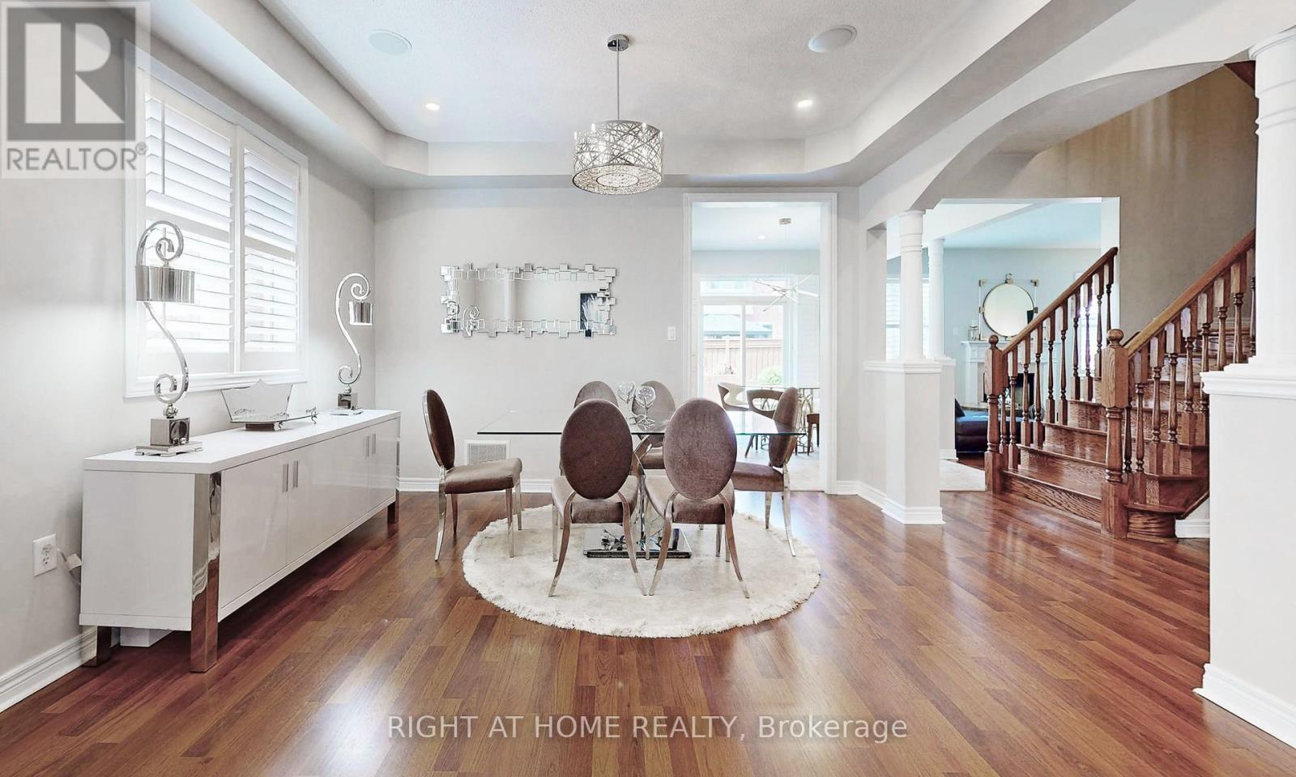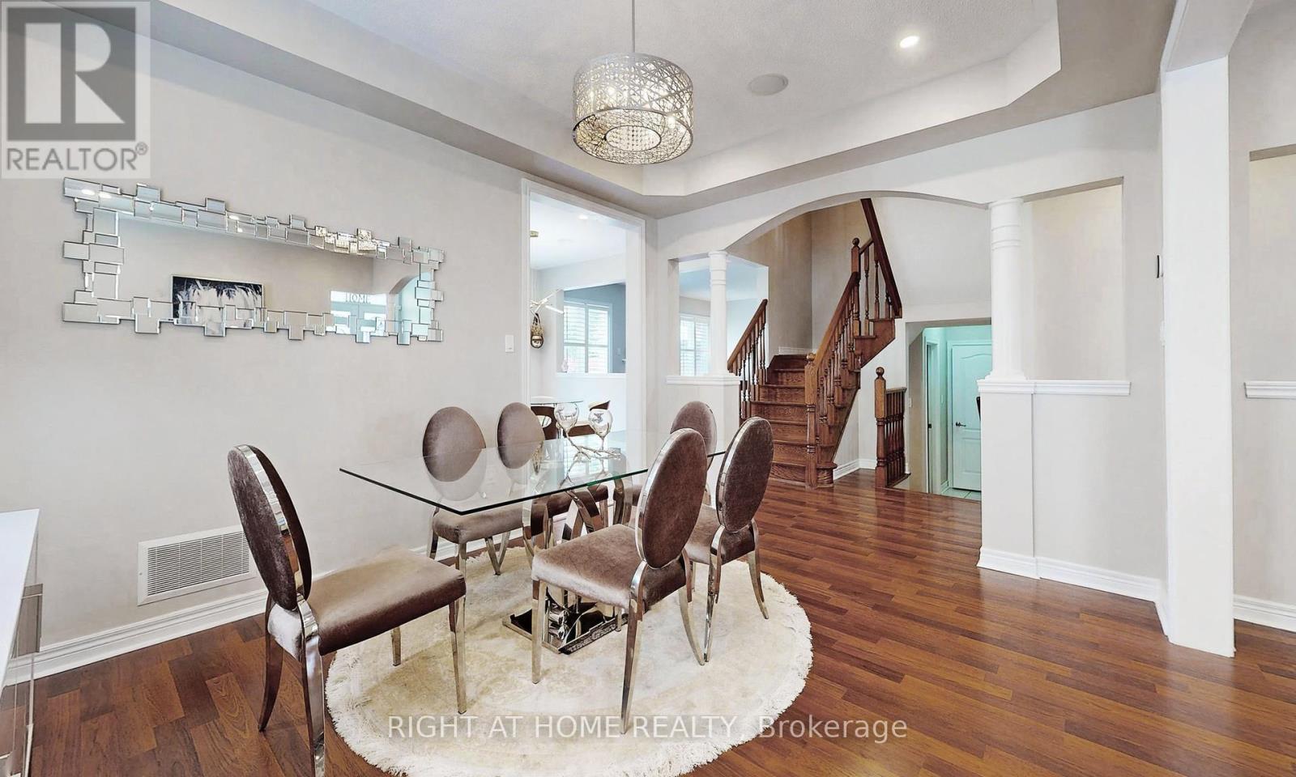4 Bedroom
4 Bathroom
Fireplace
Central Air Conditioning
Forced Air
$1,759,000
Desirable Neighbourhood of Bayview/Wellington, Open Concept ,OVER 3000 Sqft Above Grade, Double Dr Entrance, Large 4 Bedrooms, Generous Room Sizes, 3 ENSUITE FULL BATH IN 2ND FLR, plus 2 pc pder room , Main Floor OFFICE W/ French Dr , laminate in First & 2nd Flr, 9 ' Ceiling, On Main flr, large kitchen , Central Island, Maple Kit Cabinets, S/S Appliances, Gas Stove, Breakfast area W/ to Deck, Pot Lights, Built in Speaker, Elf's, Grg Dr Opener, Gas Fireplace , Central Air , Central Vacuum ,Window Shutters, Huge Deck, Beautiful Fully Fenced Private Back yrd ,Min to 404 ,Go Train, Great School, Shopping, Parks, Etc.....,Main Floor Laundry Room and Garage Access . Plz check https://www.winsold.com/tour/340352 **** EXTRAS **** S/S Fridge/ Gas Stove/Built-in Dishwasher, Washer, Dryer, Window Shutters, Electrical light Fixtures, Garage Door Opener, Central Vacuum, pot lights/ built in speakers (id:27910)
Property Details
|
MLS® Number
|
N8414582 |
|
Property Type
|
Single Family |
|
Community Name
|
Bayview Northeast |
|
Amenities Near By
|
Public Transit, Schools |
|
Community Features
|
Community Centre, School Bus |
|
Parking Space Total
|
4 |
Building
|
Bathroom Total
|
4 |
|
Bedrooms Above Ground
|
4 |
|
Bedrooms Total
|
4 |
|
Appliances
|
Garage Door Opener Remote(s), Central Vacuum |
|
Basement Development
|
Unfinished |
|
Basement Type
|
N/a (unfinished) |
|
Construction Style Attachment
|
Detached |
|
Cooling Type
|
Central Air Conditioning |
|
Exterior Finish
|
Brick |
|
Fireplace Present
|
Yes |
|
Fireplace Total
|
1 |
|
Foundation Type
|
Unknown |
|
Heating Fuel
|
Natural Gas |
|
Heating Type
|
Forced Air |
|
Stories Total
|
2 |
|
Type
|
House |
|
Utility Water
|
Municipal Water |
Parking
Land
|
Acreage
|
No |
|
Land Amenities
|
Public Transit, Schools |
|
Sewer
|
Sanitary Sewer |
|
Size Irregular
|
44.98 X 98.06 Ft |
|
Size Total Text
|
44.98 X 98.06 Ft |
Rooms
| Level |
Type |
Length |
Width |
Dimensions |
|
Second Level |
Primary Bedroom |
6.13 m |
4.15 m |
6.13 m x 4.15 m |
|
Second Level |
Bedroom 2 |
3.98 m |
5.67 m |
3.98 m x 5.67 m |
|
Second Level |
Bedroom 3 |
3.54 m |
4.3 m |
3.54 m x 4.3 m |
|
Second Level |
Bedroom 4 |
3.54 m |
4.31 m |
3.54 m x 4.31 m |
|
Main Level |
Living Room |
3.38 m |
4.3 m |
3.38 m x 4.3 m |
|
Main Level |
Dining Room |
3.53 m |
4.3 m |
3.53 m x 4.3 m |
|
Main Level |
Kitchen |
3.09 m |
3.98 m |
3.09 m x 3.98 m |
|
Main Level |
Eating Area |
2.09 m |
3.98 m |
2.09 m x 3.98 m |
|
Main Level |
Family Room |
3.98 m |
5.37 m |
3.98 m x 5.37 m |
|
Main Level |
Office |
3.09 m |
3.98 m |
3.09 m x 3.98 m |









































