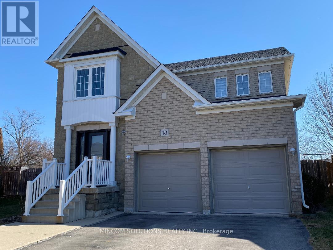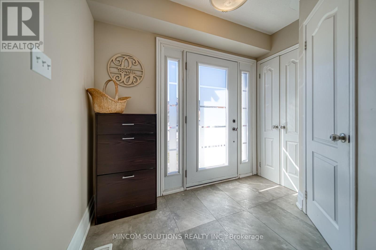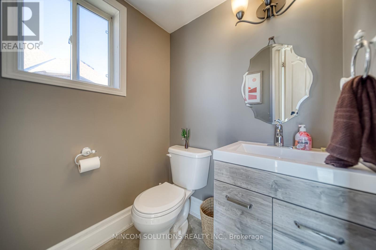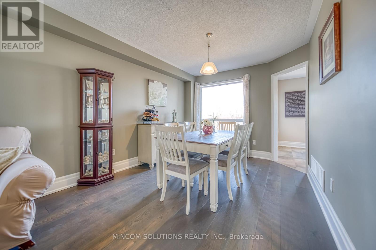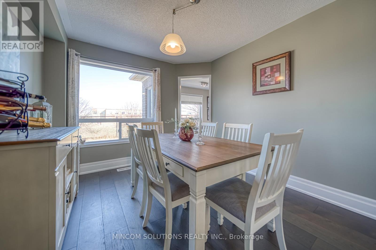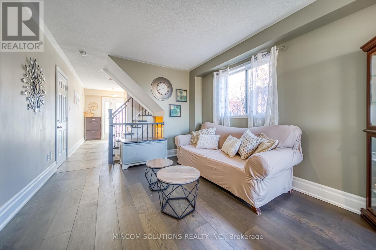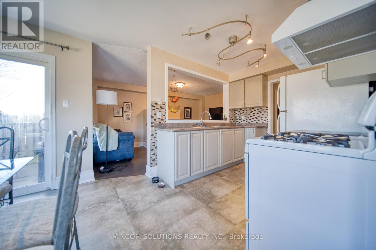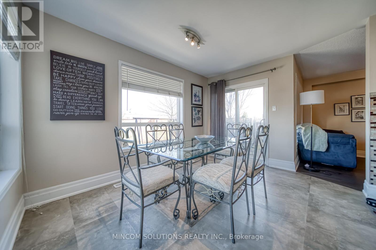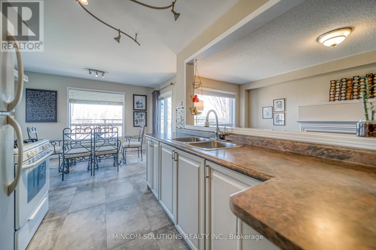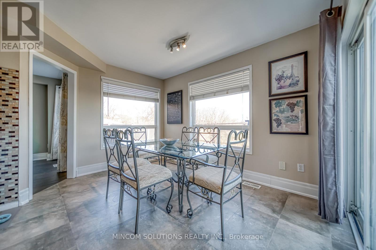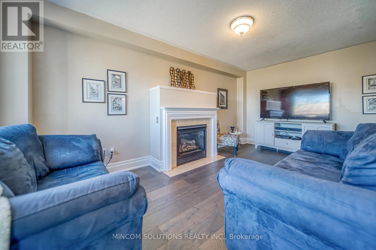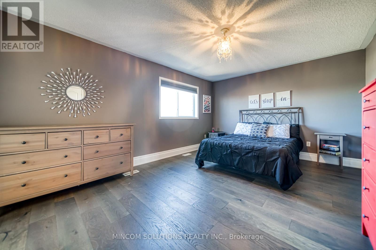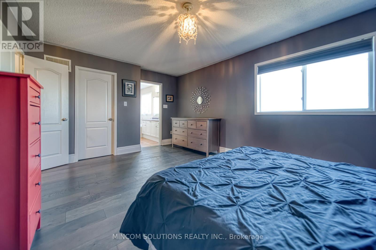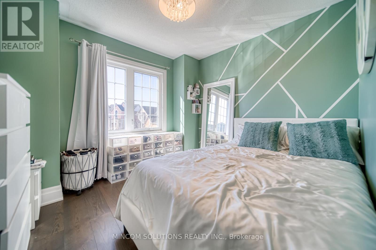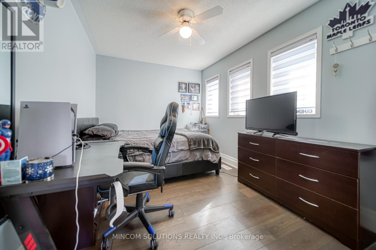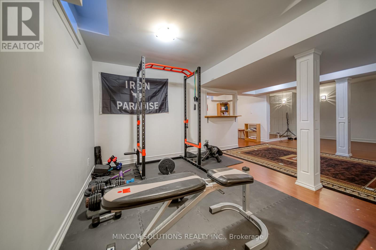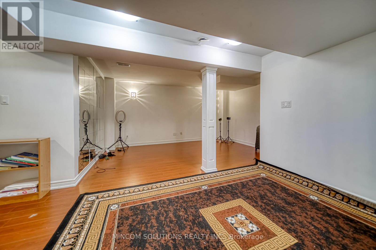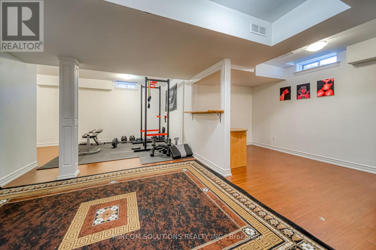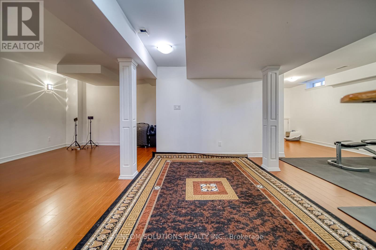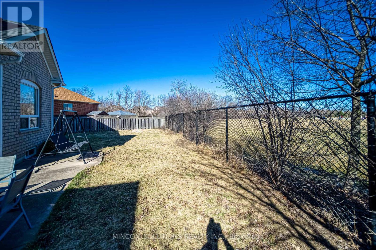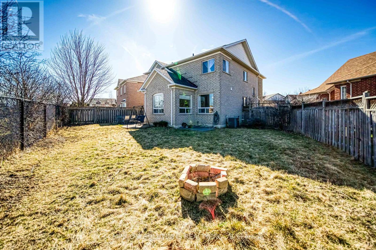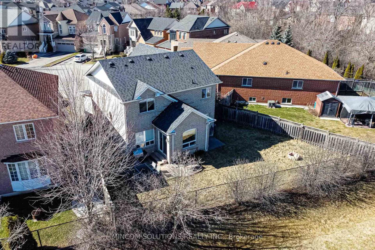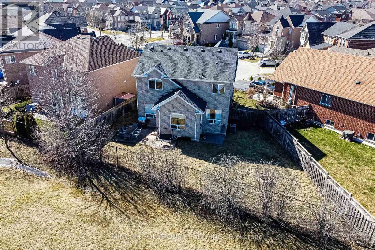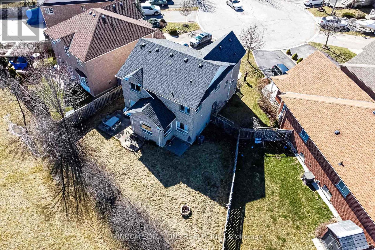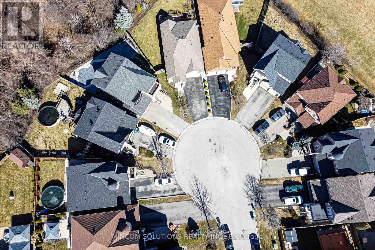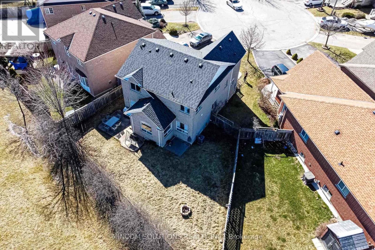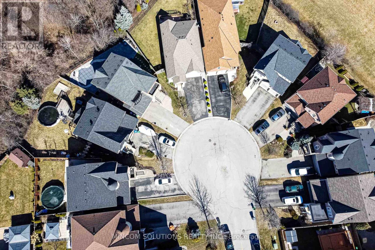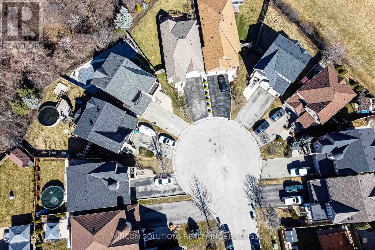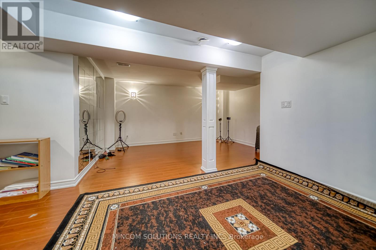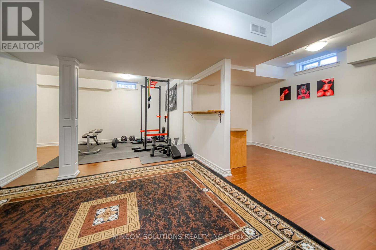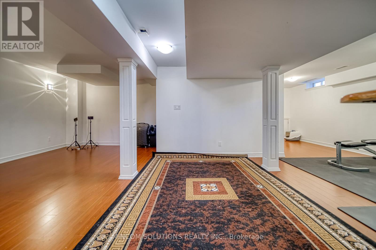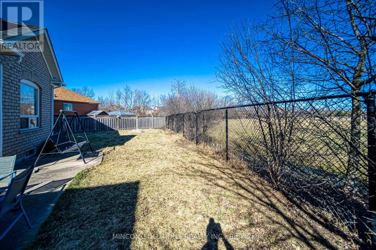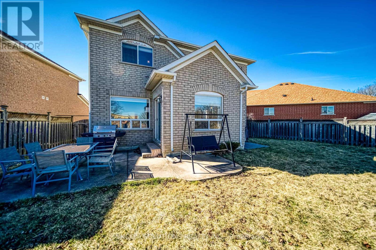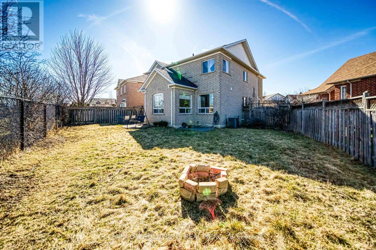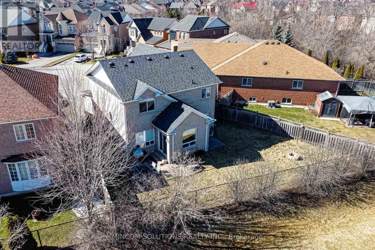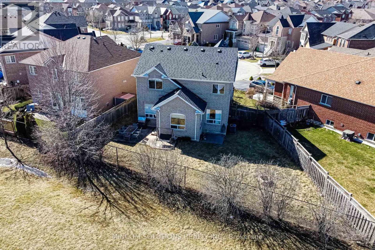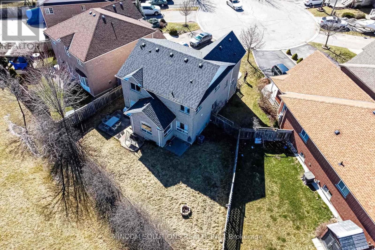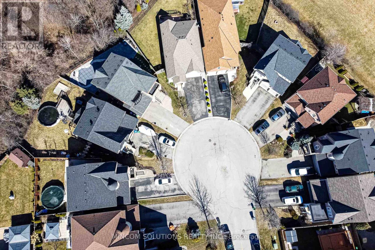4 Bedroom
3 Bathroom
Fireplace
Central Air Conditioning
Forced Air
$1,099,900
Outstanding Court Location, Premium Pie Lot, Oversized 4 Car Driveway S T U N N I N G Spotless Fernbrook Home, Bright And Spacious Floor Plan, Main Floor Entrance To Garage, Hardwood Floors, Family Size Kitchen With Walk-In Pantry And Pass Through To Family Room, Wood Staircase with Iron Rod Spindles, Finished Basement, Pride Of Ownership, Custom Concrete Rear Patio And Front Walkway, Steps To Schools,Shops And Parks. (id:27910)
Property Details
|
MLS® Number
|
W8131090 |
|
Property Type
|
Single Family |
|
Community Name
|
Fletcher's Meadow |
|
Amenities Near By
|
Park, Public Transit, Schools |
|
Features
|
Cul-de-sac |
|
Parking Space Total
|
6 |
Building
|
Bathroom Total
|
3 |
|
Bedrooms Above Ground
|
4 |
|
Bedrooms Total
|
4 |
|
Basement Development
|
Finished |
|
Basement Type
|
N/a (finished) |
|
Construction Style Attachment
|
Detached |
|
Cooling Type
|
Central Air Conditioning |
|
Exterior Finish
|
Brick, Stone |
|
Fireplace Present
|
Yes |
|
Heating Fuel
|
Natural Gas |
|
Heating Type
|
Forced Air |
|
Stories Total
|
2 |
|
Type
|
House |
Parking
Land
|
Acreage
|
No |
|
Land Amenities
|
Park, Public Transit, Schools |
|
Size Irregular
|
28.02 X 82.6 Ft ; Premium Pie & Court Location |
|
Size Total Text
|
28.02 X 82.6 Ft ; Premium Pie & Court Location |
Rooms
| Level |
Type |
Length |
Width |
Dimensions |
|
Second Level |
Primary Bedroom |
5.25 m |
3.6 m |
5.25 m x 3.6 m |
|
Second Level |
Bedroom 2 |
3.75 m |
2.75 m |
3.75 m x 2.75 m |
|
Second Level |
Bedroom 3 |
2.95 m |
2.75 m |
2.95 m x 2.75 m |
|
Second Level |
Bedroom 4 |
3.2 m |
2.85 m |
3.2 m x 2.85 m |
|
Basement |
Exercise Room |
8.1 m |
5.6 m |
8.1 m x 5.6 m |
|
Basement |
Media |
4.6 m |
2.9 m |
4.6 m x 2.9 m |
|
Main Level |
Foyer |
4.5 m |
2.5 m |
4.5 m x 2.5 m |
|
Main Level |
Living Room |
3 m |
2.95 m |
3 m x 2.95 m |
|
Main Level |
Dining Room |
3.3 m |
3 m |
3.3 m x 3 m |
|
Main Level |
Family Room |
5.2 m |
3 m |
5.2 m x 3 m |
|
Main Level |
Kitchen |
2.9 m |
2.45 m |
2.9 m x 2.45 m |
|
Main Level |
Eating Area |
3.7 m |
3 m |
3.7 m x 3 m |

