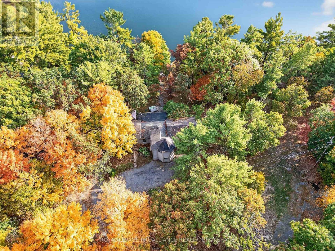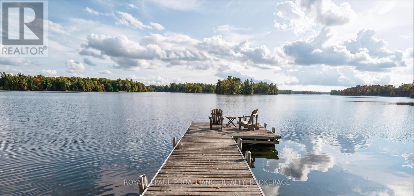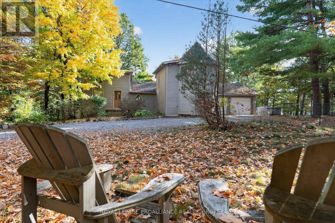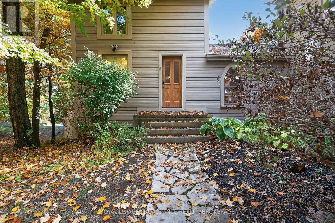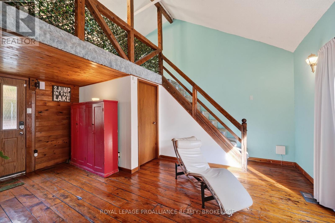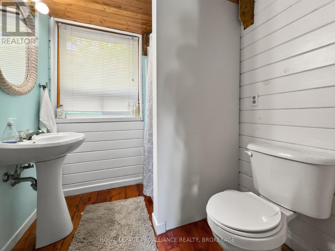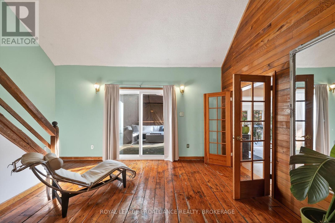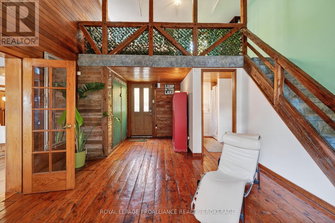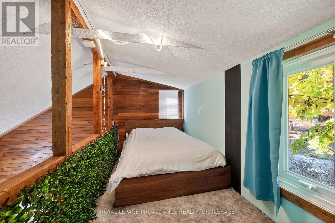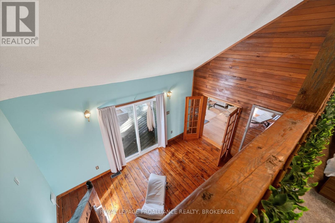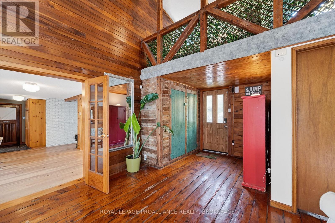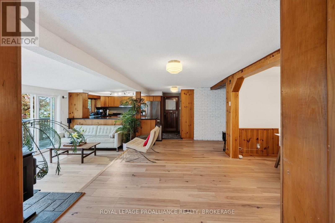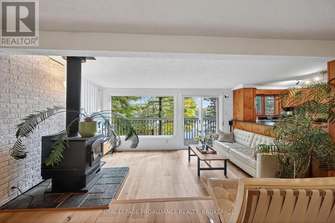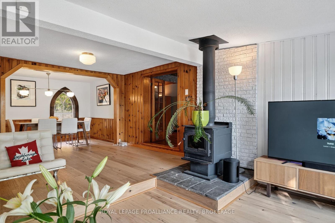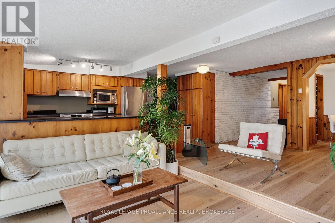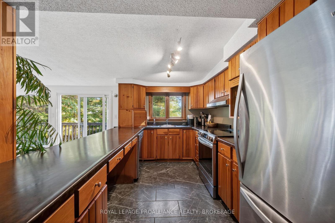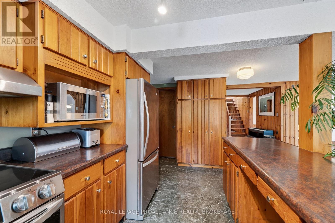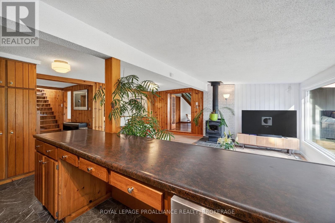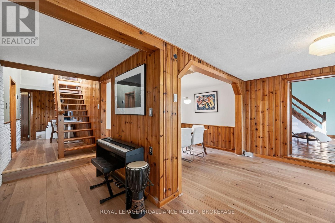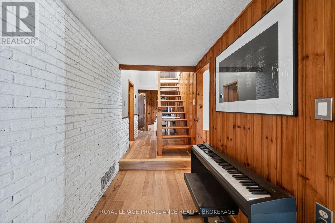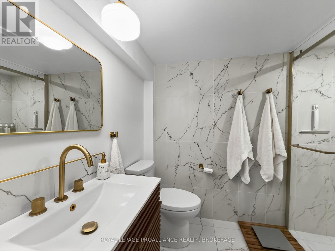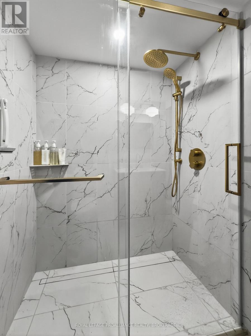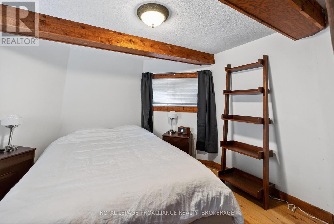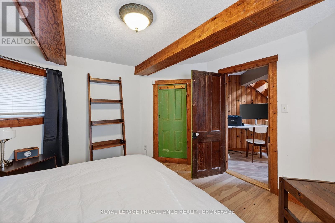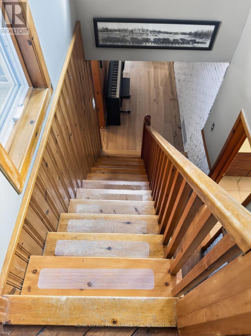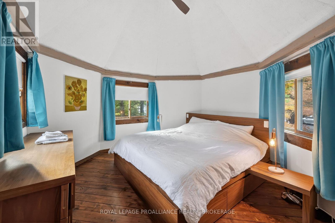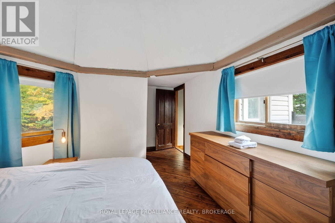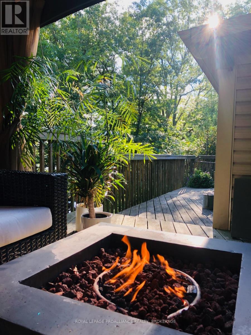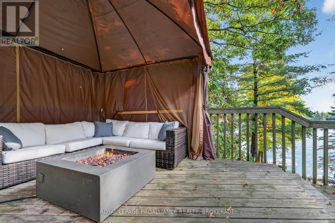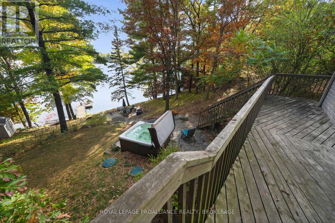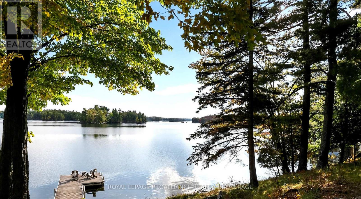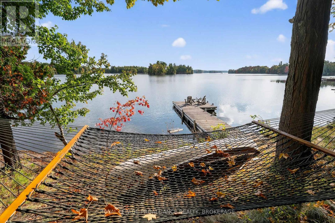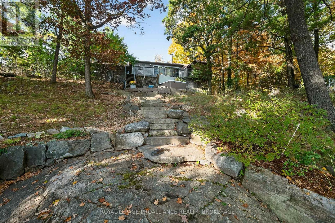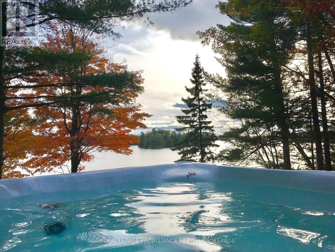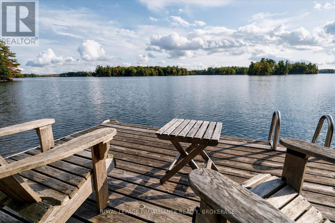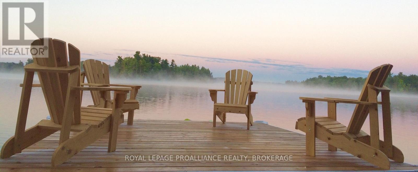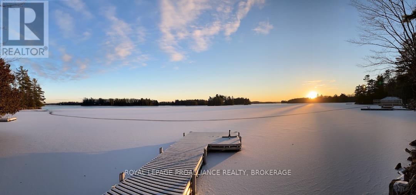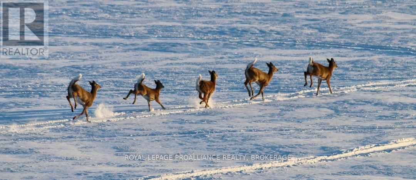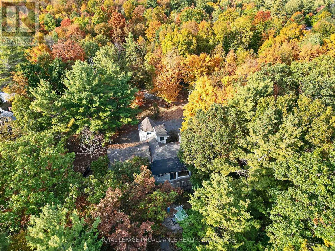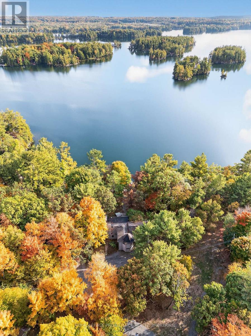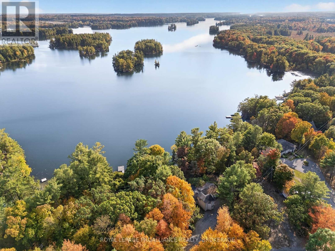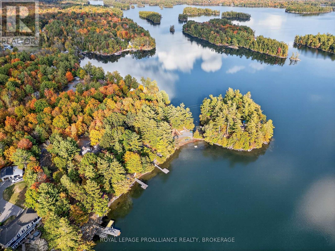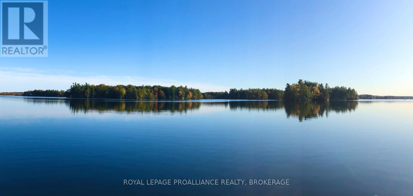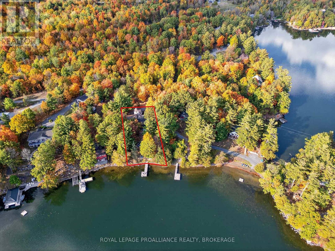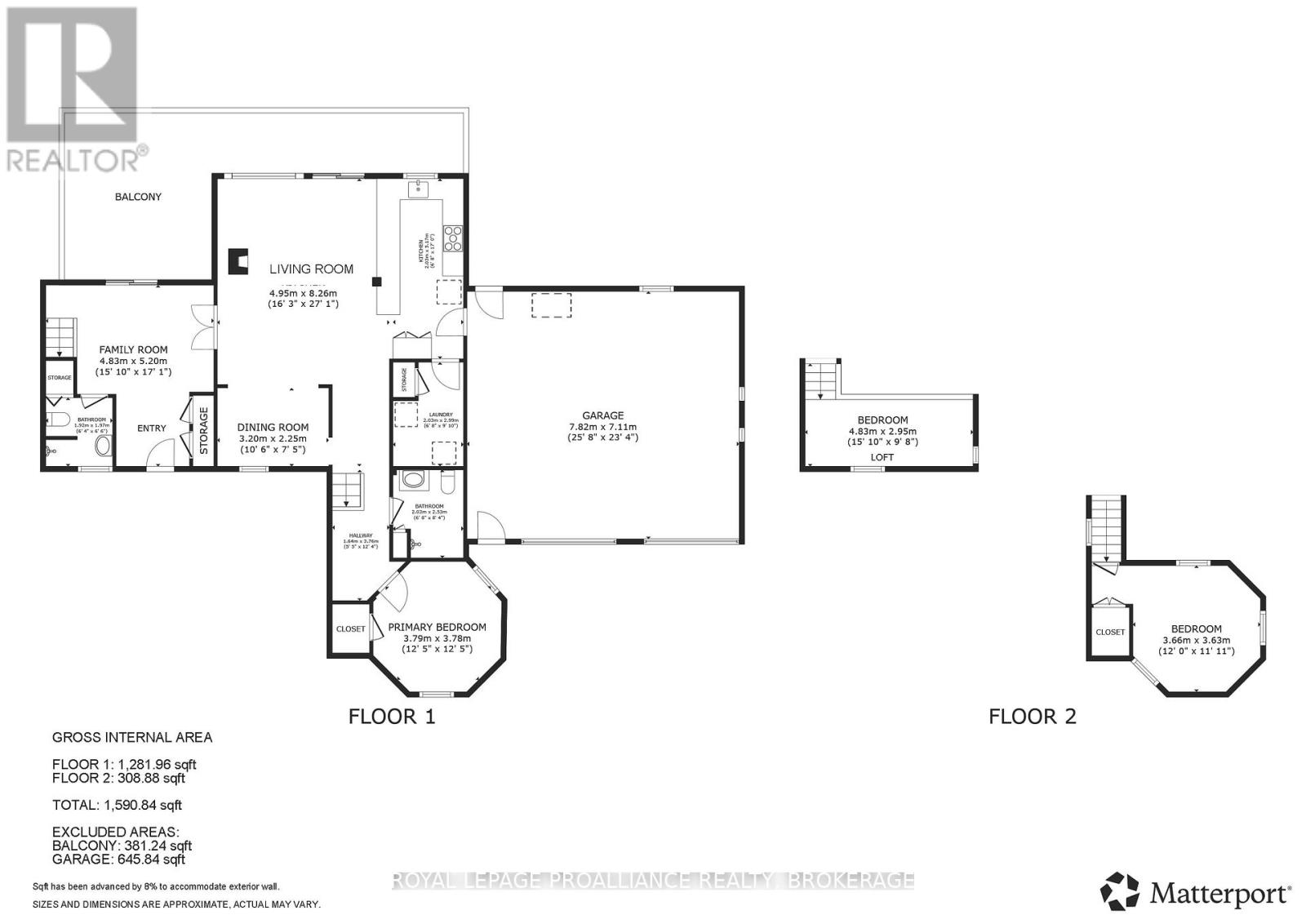3 Bedroom
2 Bathroom
1,500 - 2,000 ft2
Fireplace
Central Air Conditioning
Forced Air
Waterfront
$875,000
Welcome to your lakeside escape on the pristine shores of Loughborough Lake - where tranquility meets convenience. This beautifully appointed 3-bedroom, 2-bathroom home offers a thoughtful layout and stunning natural surroundings. A spacious foyer welcomes you into the home, leading to a versatile main floor den - perfect for a private office or cozy reading nook. Elegant French doors open into a sunlit living and dining area, where expansive windows frame breathtaking views of the landscape. Step out onto the upper deck to enjoy your morning coffee or unwind with evening sunsets, immersed in peaceful scenery. The galley-style kitchen is smartly laid out for functionality, complemented by a main floor laundry and mudroom with direct access to the attached two-car garage. The main level also features two bedrooms and a full bathroom, offering comfort and convenience for family or guests. Ascend to the turret and discover the primary bedroom a serene retreat with panoramic views of the lake and grounds, complete with its own private ensuite. A charming staircase leads to a third bedroom or flexible loft space, ideal for guests, a creative studio, or additional workspace. Outside, the property transforms into a private lakeside oasis. Natural stone steps guide you to the waters edge, where you'll find a dedicated dining area, a cozy firepit, and a hot tub with a stunning vista. The dock provides effortless access to 100 feet of deep, clean shoreline perfect for swimming, boating, or simply soaking in the beauty of the lake. Located just 20 minutes north of Highway 401 and minutes from Inverary, this exceptional property offers the best of both worlds: peaceful waterfront living with easy access to everyday amenities. (id:28469)
Property Details
|
MLS® Number
|
X12425908 |
|
Property Type
|
Single Family |
|
Community Name
|
47 - Frontenac South |
|
Easement
|
Unknown |
|
Equipment Type
|
None |
|
Features
|
Wooded Area, Rolling, Waterway, Lighting, Carpet Free |
|
Parking Space Total
|
8 |
|
Rental Equipment Type
|
None |
|
Structure
|
Deck, Dock |
|
View Type
|
Lake View, View Of Water, Direct Water View |
|
Water Front Type
|
Waterfront |
Building
|
Bathroom Total
|
2 |
|
Bedrooms Above Ground
|
3 |
|
Bedrooms Total
|
3 |
|
Amenities
|
Fireplace(s) |
|
Appliances
|
Garage Door Opener Remote(s), Water Heater, Dishwasher, Dryer, Garage Door Opener, Hood Fan, Stove, Window Coverings, Refrigerator |
|
Basement Type
|
Crawl Space |
|
Construction Style Attachment
|
Detached |
|
Cooling Type
|
Central Air Conditioning |
|
Exterior Finish
|
Aluminum Siding |
|
Fire Protection
|
Smoke Detectors |
|
Fireplace Present
|
Yes |
|
Fireplace Total
|
2 |
|
Fireplace Type
|
Woodstove |
|
Foundation Type
|
Stone |
|
Heating Fuel
|
Propane |
|
Heating Type
|
Forced Air |
|
Stories Total
|
2 |
|
Size Interior
|
1,500 - 2,000 Ft2 |
|
Type
|
House |
|
Utility Water
|
Drilled Well |
Parking
Land
|
Access Type
|
Public Road, Year-round Access, Private Docking |
|
Acreage
|
No |
|
Sewer
|
Septic System |
|
Size Depth
|
296 Ft ,2 In |
|
Size Frontage
|
100 Ft |
|
Size Irregular
|
100 X 296.2 Ft |
|
Size Total Text
|
100 X 296.2 Ft |
|
Zoning Description
|
Ru1 |
Rooms
| Level |
Type |
Length |
Width |
Dimensions |
|
Main Level |
Foyer |
1.64 m |
3.76 m |
1.64 m x 3.76 m |
|
Main Level |
Dining Room |
3.2 m |
2.25 m |
3.2 m x 2.25 m |
|
Main Level |
Living Room |
4.95 m |
8.26 m |
4.95 m x 8.26 m |
|
Main Level |
Family Room |
4.83 m |
5.2 m |
4.83 m x 5.2 m |
|
Main Level |
Bathroom |
1.93 m |
1.37 m |
1.93 m x 1.37 m |
|
Main Level |
Kitchen |
2.03 m |
5.17 m |
2.03 m x 5.17 m |
|
Main Level |
Laundry Room |
2.03 m |
2.99 m |
2.03 m x 2.99 m |
|
Main Level |
Bathroom |
2.03 m |
2.53 m |
2.03 m x 2.53 m |
|
Main Level |
Primary Bedroom |
3.79 m |
3.78 m |
3.79 m x 3.78 m |
|
Upper Level |
Bedroom |
3.66 m |
3.63 m |
3.66 m x 3.63 m |
|
Upper Level |
Loft |
4.83 m |
2.95 m |
4.83 m x 2.95 m |
Utilities
|
Cable
|
Available |
|
Electricity
|
Installed |
|
Wireless
|
Available |
|
Electricity Connected
|
Connected |

