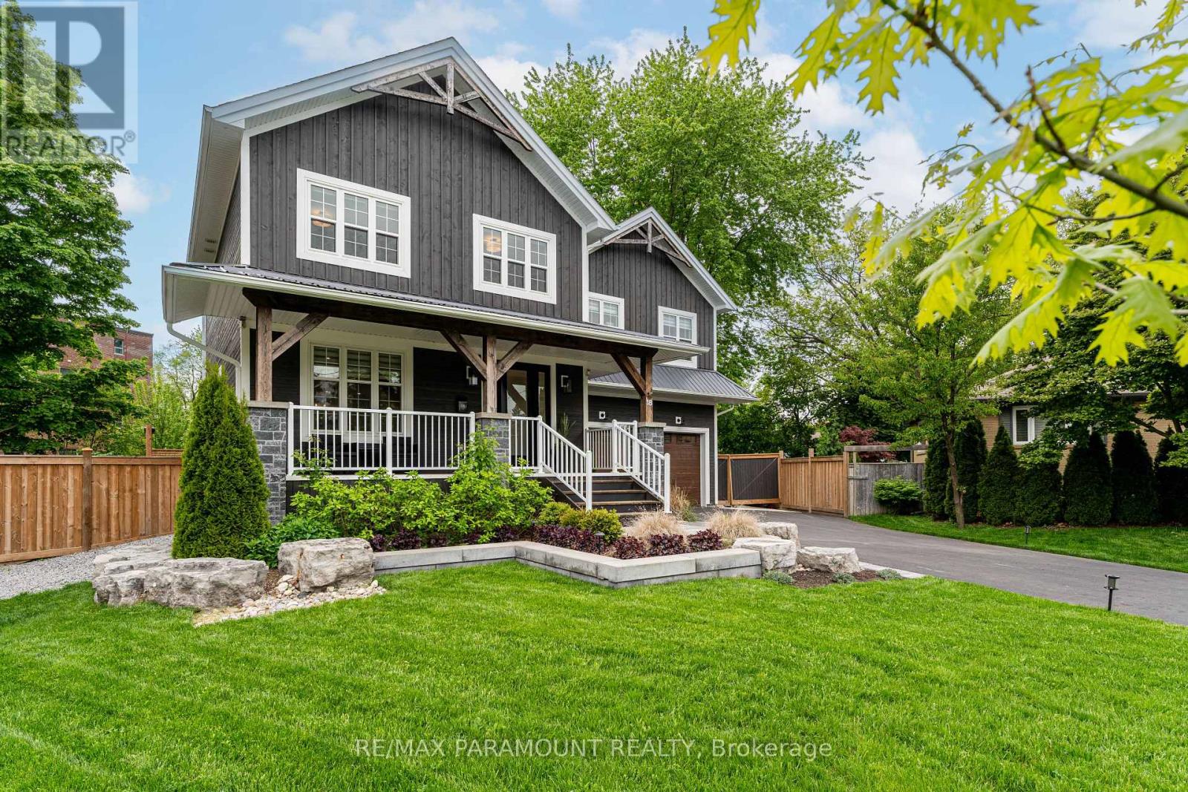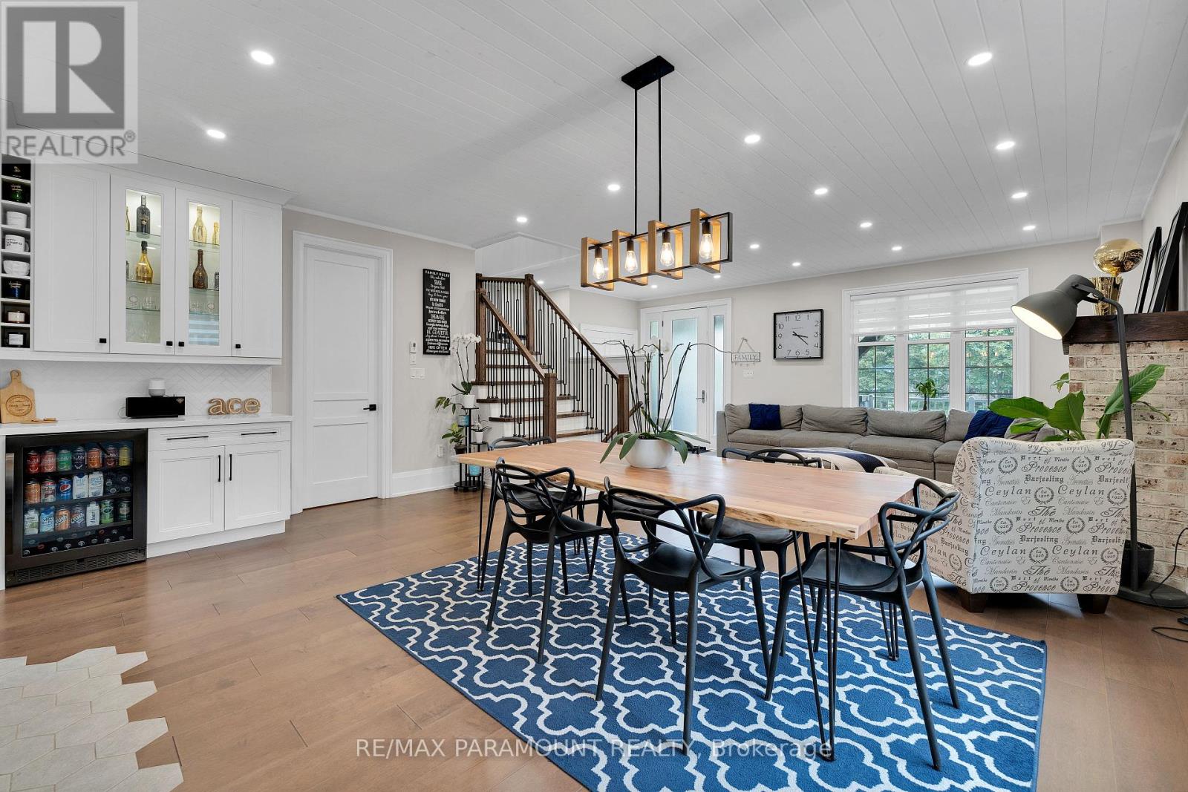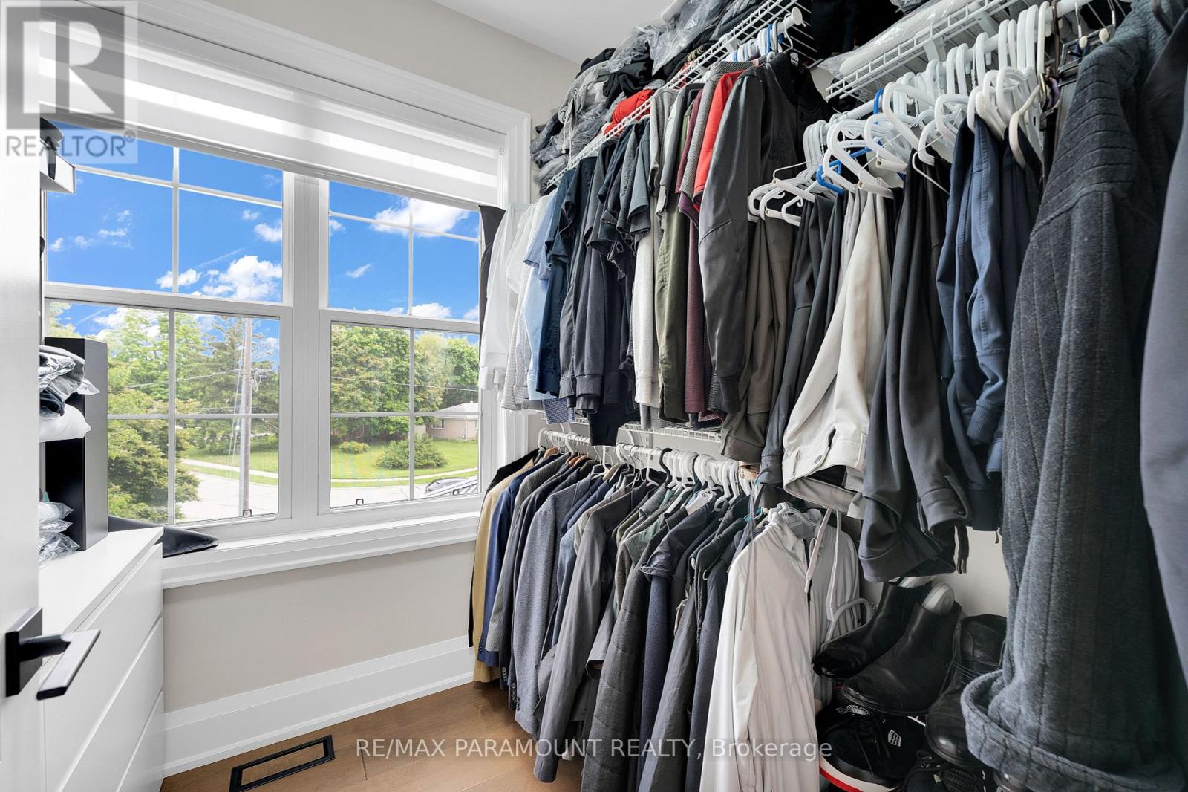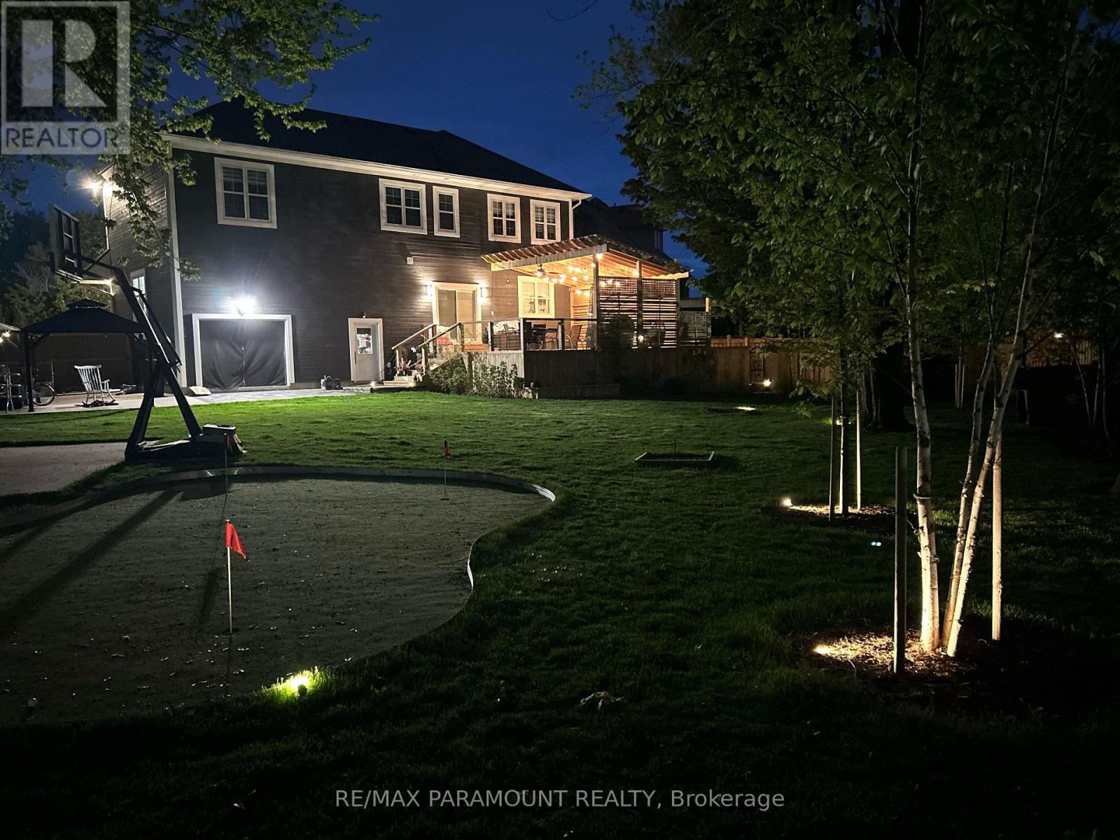4 Bedroom
3 Bathroom
Fireplace
Above Ground Pool
Central Air Conditioning
Forced Air
$1,749,900
Exclusive home in the heart of Ajax. Stay within distance of the city in this less than 3 year custom-built 4 bedroom, 3 bath home complete with skylight and luxurious finishes throughout. An open concept dream kitchen with quartz counters, pot filler, S/S appliances, soft-close cabinets, 4-person island, bar area, water softener and Culligan water system. The oversized primary is a showstopper with his and her walk-in closets and a spa-like bath with luxurious walk-in shower, large soaker tub, double vanity sinks & water closet. Unfinished basement with 8.5 ceiling height, left for you to add your executive style. Oversized & heated double car garage with drive thru, built in Bose speakers. Step outside to natures dream with large, landscaped backyard with mature trees, fire pit, outdoor entertaining space, above ground pool, putting green, concrete pads for basketball court and additional parking spaces with covering gazebos and fully fenced for privacy. (id:27910)
Property Details
|
MLS® Number
|
E8358128 |
|
Property Type
|
Single Family |
|
Community Name
|
Central West |
|
Amenities Near By
|
Hospital, Place Of Worship, Public Transit, Schools |
|
Parking Space Total
|
7 |
|
Pool Type
|
Above Ground Pool |
Building
|
Bathroom Total
|
3 |
|
Bedrooms Above Ground
|
4 |
|
Bedrooms Total
|
4 |
|
Appliances
|
Water Purifier |
|
Basement Development
|
Unfinished |
|
Basement Type
|
N/a (unfinished) |
|
Construction Style Attachment
|
Detached |
|
Cooling Type
|
Central Air Conditioning |
|
Exterior Finish
|
Wood |
|
Fireplace Present
|
Yes |
|
Foundation Type
|
Poured Concrete |
|
Heating Fuel
|
Natural Gas |
|
Heating Type
|
Forced Air |
|
Stories Total
|
2 |
|
Type
|
House |
|
Utility Water
|
Municipal Water |
Parking
Land
|
Acreage
|
No |
|
Land Amenities
|
Hospital, Place Of Worship, Public Transit, Schools |
|
Sewer
|
Sanitary Sewer |
|
Size Irregular
|
48 X 190 Ft ; Lot Irregular 48 X 124.4 X 62.7 X 152.4 |
|
Size Total Text
|
48 X 190 Ft ; Lot Irregular 48 X 124.4 X 62.7 X 152.4|under 1/2 Acre |
Rooms
| Level |
Type |
Length |
Width |
Dimensions |
|
Second Level |
Primary Bedroom |
6.36 m |
7.56 m |
6.36 m x 7.56 m |
|
Second Level |
Bedroom 2 |
4.49 m |
3.7 m |
4.49 m x 3.7 m |
|
Second Level |
Bedroom 3 |
3.19 m |
4.39 m |
3.19 m x 4.39 m |
|
Second Level |
Bedroom 4 |
3.82 m |
2.88 m |
3.82 m x 2.88 m |
|
Basement |
Recreational, Games Room |
6.78 m |
10.59 m |
6.78 m x 10.59 m |
|
Main Level |
Living Room |
4.91 m |
4.22 m |
4.91 m x 4.22 m |
|
Main Level |
Dining Room |
5.49 m |
3.29 m |
5.49 m x 3.29 m |
|
Main Level |
Kitchen |
5.55 m |
3.45 m |
5.55 m x 3.45 m |
Utilities
|
Sewer
|
Installed |
|
Cable
|
Installed |










































