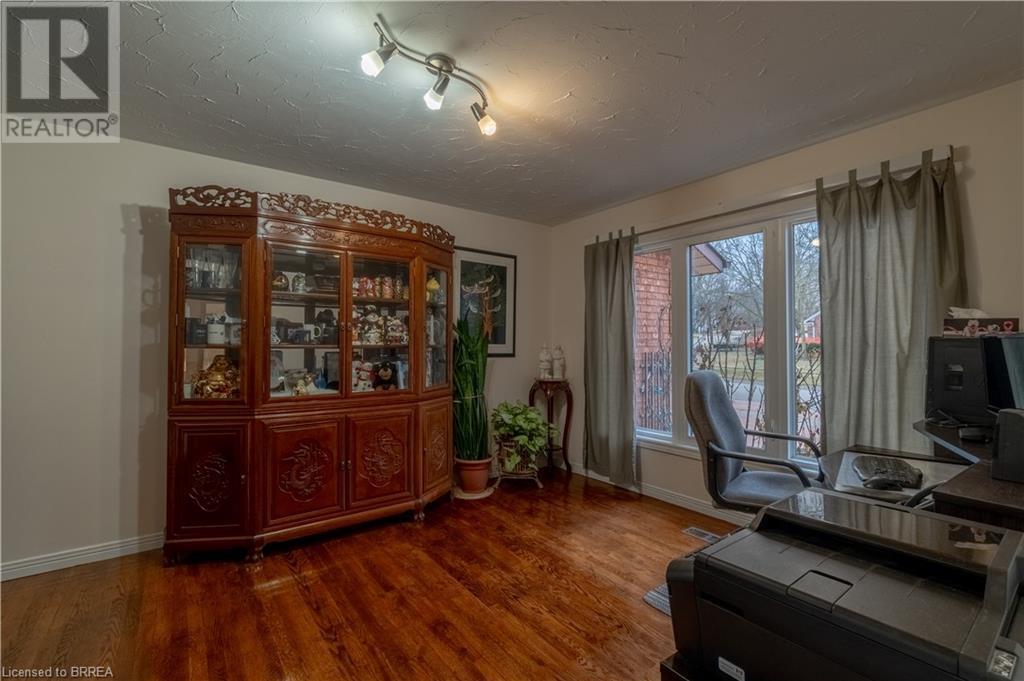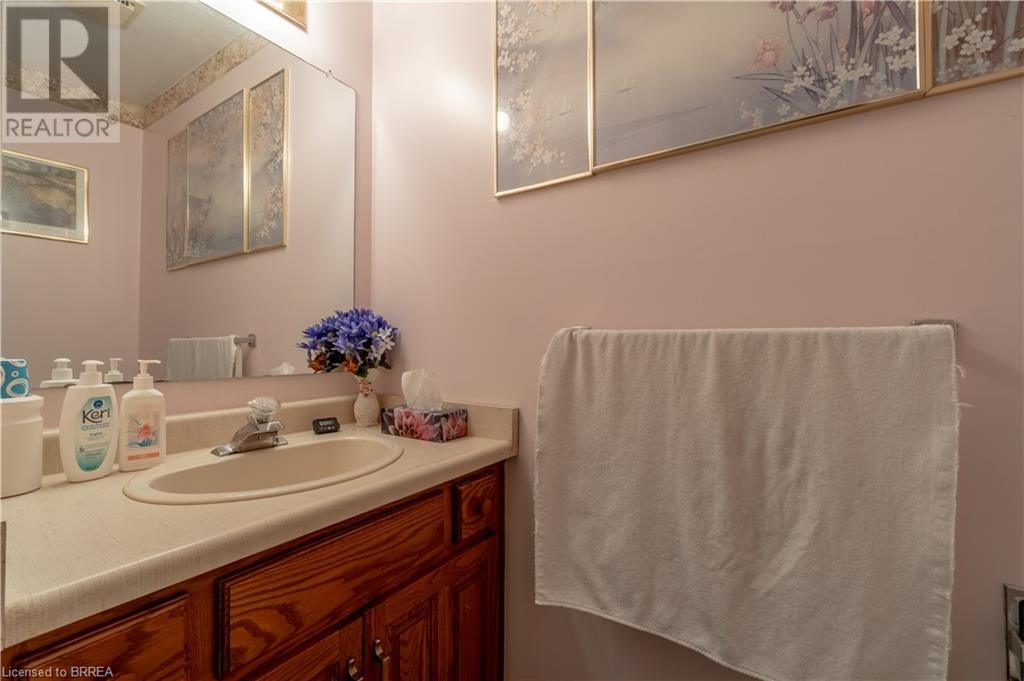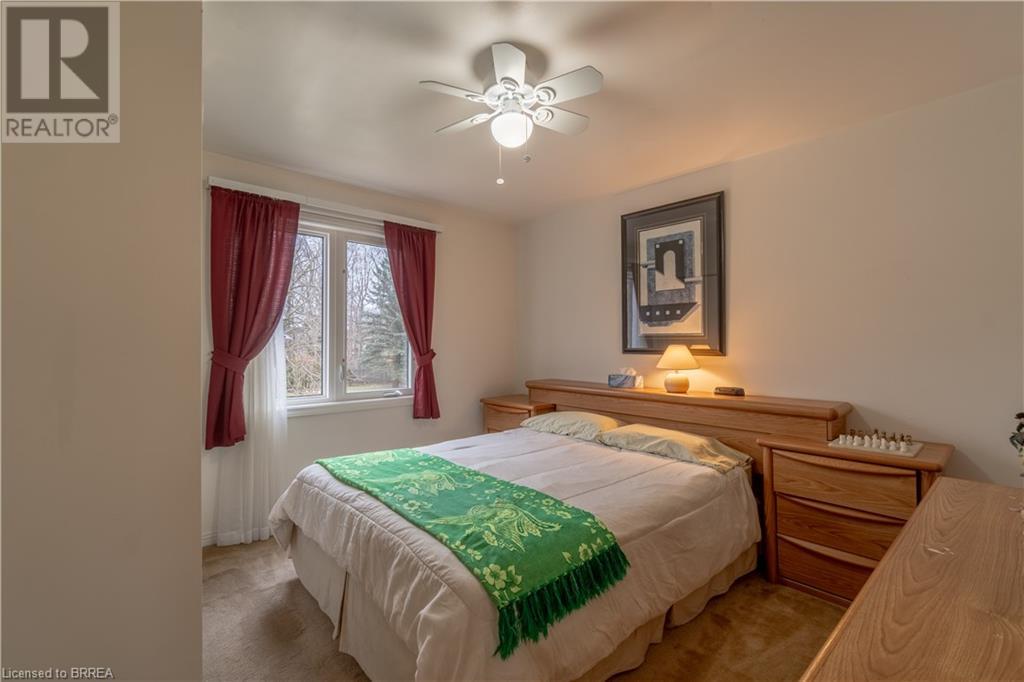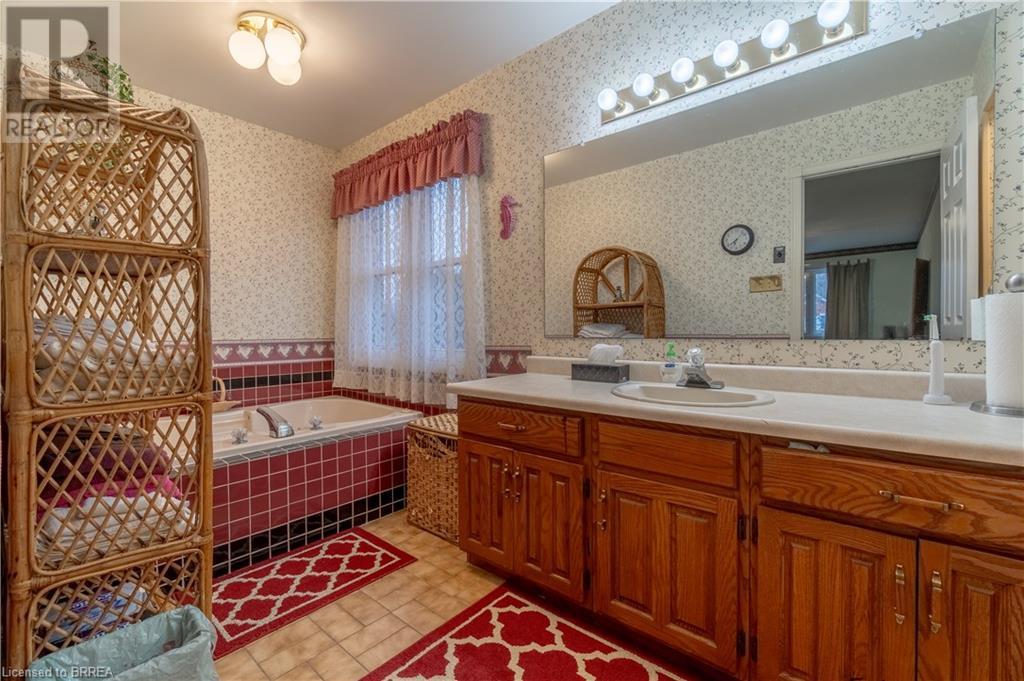6 Bedroom
4 Bathroom
3451 sqft
2 Level
Fireplace
Inground Pool
Central Air Conditioning
Forced Air
$1,369,900
Welcome to this exquisite 6-bedroom, 4-bathroom detached home located in a mature, established neighborhood. Offering 3,451 sq ft of total finished space, this property features a spacious interior and significant renovations, including a basement overhaul completed in 2014. The lower level includes a granny flat with a kitchen, 4-piece bath, 2 bedrooms, and ample storage. Enjoy the luxury of a heated in-ground pool and an enclosed solarium for all-season comfort. Ideally situated near Chicopee Ski Resort, Dominic Cardillo Trail, and Chicopee Hills School, this home is perfect for families. Combining classic charm with modern amenities, this well-maintained residence is a rare offering, having been cherished for almost 30 years in this sought-after neighborhood. Don’t miss the chance to make it yours! (id:27910)
Property Details
|
MLS® Number
|
40549328 |
|
Property Type
|
Single Family |
|
Amenities Near By
|
Hospital, Park, Public Transit, Schools, Ski Area |
|
Features
|
Conservation/green Belt, In-law Suite |
|
Parking Space Total
|
5 |
|
Pool Type
|
Inground Pool |
Building
|
Bathroom Total
|
4 |
|
Bedrooms Above Ground
|
4 |
|
Bedrooms Below Ground
|
2 |
|
Bedrooms Total
|
6 |
|
Appliances
|
Central Vacuum, Dishwasher, Dryer, Microwave, Refrigerator, Stove, Washer, Hood Fan, Wine Fridge |
|
Architectural Style
|
2 Level |
|
Basement Development
|
Finished |
|
Basement Type
|
Full (finished) |
|
Constructed Date
|
1986 |
|
Construction Style Attachment
|
Detached |
|
Cooling Type
|
Central Air Conditioning |
|
Exterior Finish
|
Brick |
|
Fire Protection
|
Smoke Detectors, Alarm System |
|
Fireplace Present
|
Yes |
|
Fireplace Total
|
2 |
|
Half Bath Total
|
1 |
|
Heating Fuel
|
Natural Gas |
|
Heating Type
|
Forced Air |
|
Stories Total
|
2 |
|
Size Interior
|
3451 Sqft |
|
Type
|
House |
|
Utility Water
|
Municipal Water |
Parking
Land
|
Access Type
|
Highway Access |
|
Acreage
|
No |
|
Land Amenities
|
Hospital, Park, Public Transit, Schools, Ski Area |
|
Sewer
|
Municipal Sewage System |
|
Size Frontage
|
71 Ft |
|
Size Total Text
|
Under 1/2 Acre |
|
Zoning Description
|
R2a |
Rooms
| Level |
Type |
Length |
Width |
Dimensions |
|
Second Level |
Full Bathroom |
|
|
Measurements not available |
|
Second Level |
4pc Bathroom |
|
|
Measurements not available |
|
Second Level |
Primary Bedroom |
|
|
11'6'' x 20'4'' |
|
Second Level |
Bedroom |
|
|
11'4'' x 10'11'' |
|
Second Level |
Bedroom |
|
|
11'0'' x 11'10'' |
|
Second Level |
Bedroom |
|
|
11'1'' x 12'10'' |
|
Basement |
Utility Room |
|
|
22'9'' x 11'2'' |
|
Basement |
Family Room |
|
|
21'3'' x 19'6'' |
|
Basement |
Storage |
|
|
11'4'' x 6'8'' |
|
Basement |
4pc Bathroom |
|
|
Measurements not available |
|
Basement |
Bedroom |
|
|
10'4'' x 12'2'' |
|
Basement |
Bedroom |
|
|
10'4'' x 15'1'' |
|
Basement |
Kitchen/dining Room |
|
|
23'1'' x 17'11'' |
|
Main Level |
Laundry Room |
|
|
9'0'' x 6'8'' |
|
Main Level |
2pc Bathroom |
|
|
Measurements not available |
|
Main Level |
Family Room |
|
|
21'3'' x 12'6'' |
|
Main Level |
Breakfast |
|
|
11'1'' x 13'1'' |
|
Main Level |
Kitchen |
|
|
11'8'' x 11'2'' |
|
Main Level |
Dining Room |
|
|
11'6'' x 11'1'' |
|
Main Level |
Living Room |
|
|
11'6'' x 16'2'' |
|
Main Level |
Office |
|
|
11'0'' x 14'2'' |
|
Main Level |
Foyer |
|
|
11'4'' x 17'5'' |













































