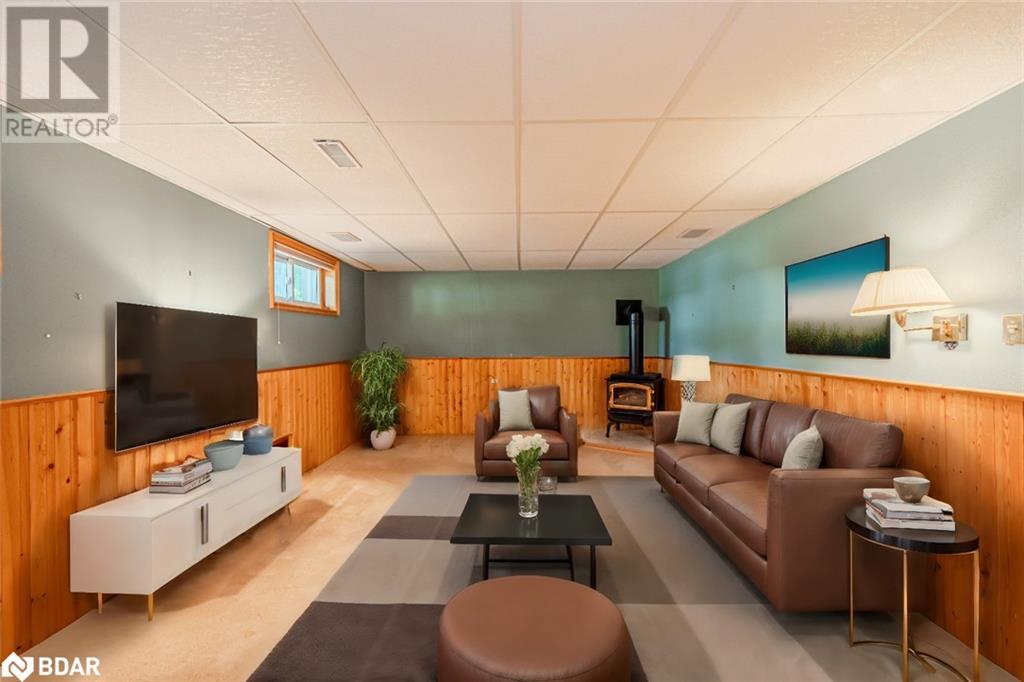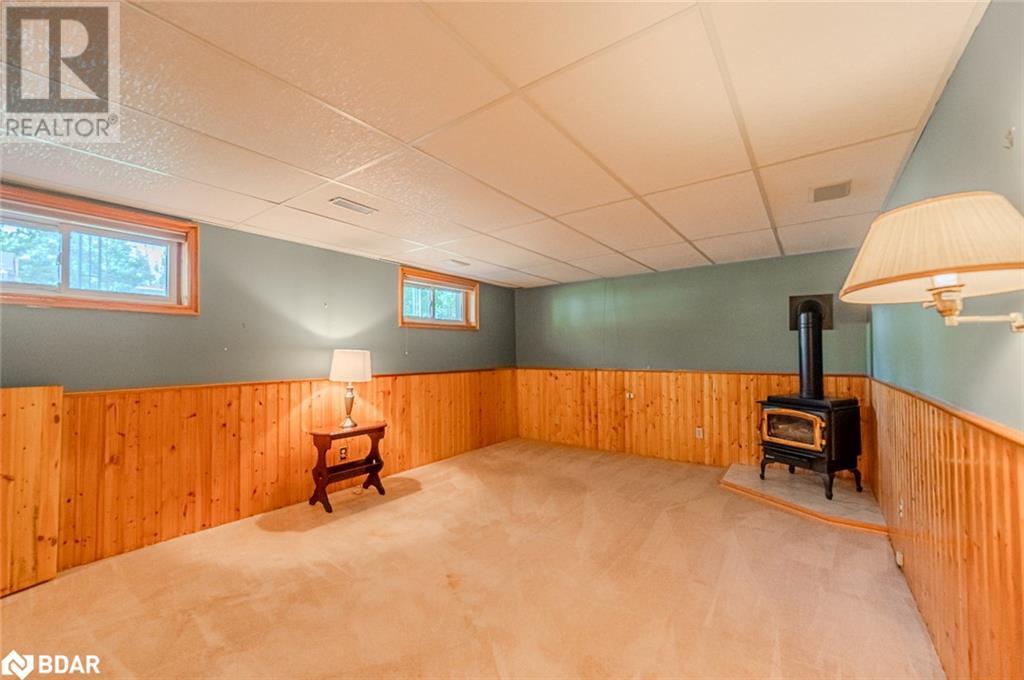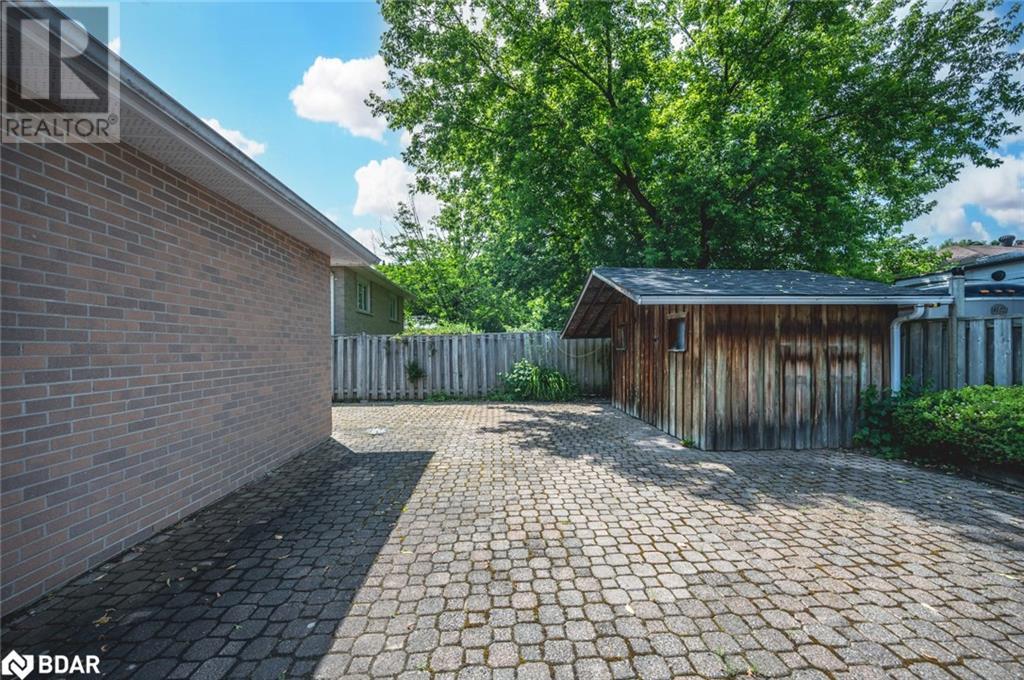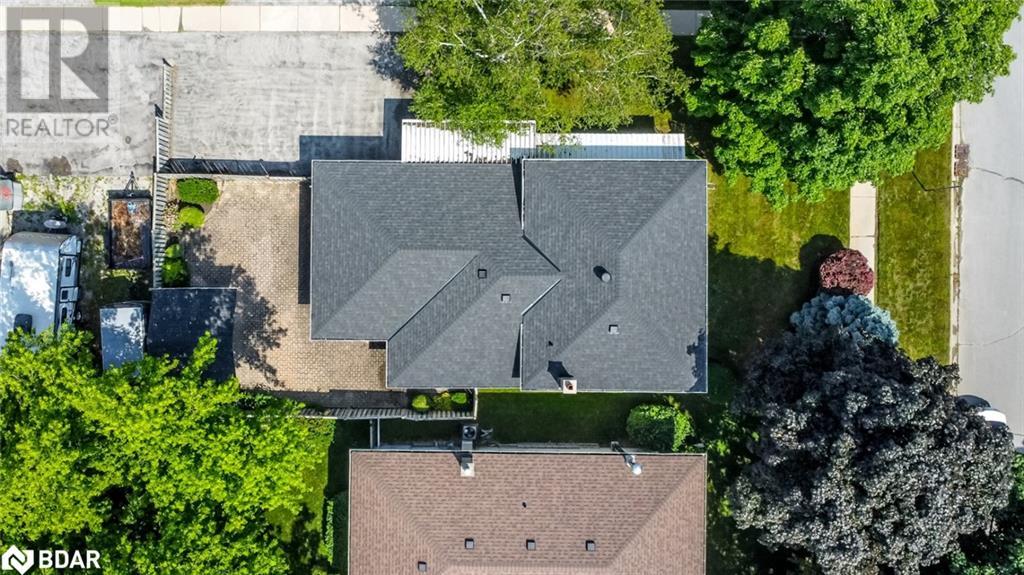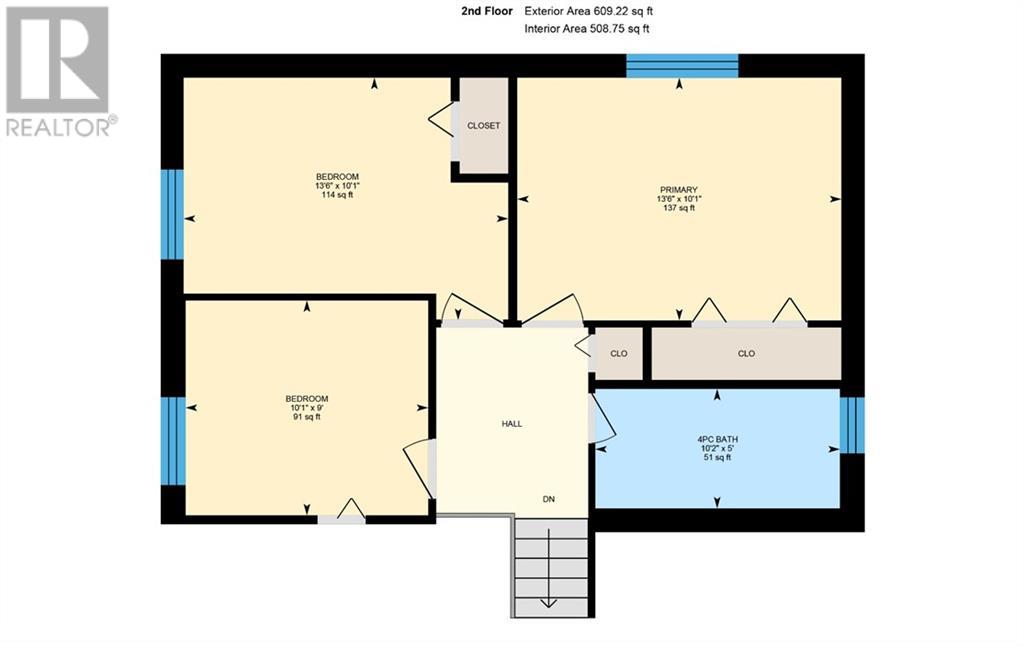3 Bedroom
2 Bathroom
1390 sqft
Fireplace
Central Air Conditioning
Forced Air
$599,000
FULLY FINISHED & MOVE-IN-READY HOME IN A FANTASTIC NEIGHBOURHOOD! Located within walking distance of schools and parks and with easy access to all amenities and Highway 400, this home is perfectly situated for everyday living. Set on a large, maturely treed corner lot, it features a widened driveway with parking for 3 cars, an attached garage with inside entry, and a charming covered front porch. Step inside to discover a bright, open floor plan adorned with hardwood floors and large windows. The eat-in kitchen boasts a walkout to the backyard, making it perfect for casual dining and entertaining. With three good-sized bedrooms and a 4-piece bathroom, there’s plenty of space for a growing family. The finished basement offers even more living space, featuring a cozy rec room with a gas fireplace, a 3-piece bathroom, and a large laundry room with ample storage. The fully fenced backyard is designed for low maintenance and includes a large shed, ideal for seasonal storage, gardening equipment, or transforming into a quaint studio. Check out this #HomeToStay yourself! (id:27910)
Open House
This property has open houses!
Starts at:
2:00 pm
Ends at:
4:00 pm
Property Details
|
MLS® Number
|
40610220 |
|
Property Type
|
Single Family |
|
Amenities Near By
|
Park, Public Transit, Schools, Shopping |
|
Community Features
|
Quiet Area |
|
Equipment Type
|
Water Heater |
|
Parking Space Total
|
4 |
|
Rental Equipment Type
|
Water Heater |
Building
|
Bathroom Total
|
2 |
|
Bedrooms Above Ground
|
3 |
|
Bedrooms Total
|
3 |
|
Appliances
|
Dishwasher, Dryer, Refrigerator, Stove, Washer, Hood Fan |
|
Basement Development
|
Finished |
|
Basement Type
|
Partial (finished) |
|
Constructed Date
|
1974 |
|
Construction Style Attachment
|
Detached |
|
Cooling Type
|
Central Air Conditioning |
|
Exterior Finish
|
Aluminum Siding, Brick |
|
Fireplace Present
|
Yes |
|
Fireplace Total
|
1 |
|
Foundation Type
|
Poured Concrete |
|
Heating Fuel
|
Natural Gas |
|
Heating Type
|
Forced Air |
|
Size Interior
|
1390 Sqft |
|
Type
|
House |
|
Utility Water
|
Municipal Water |
Parking
Land
|
Access Type
|
Highway Nearby |
|
Acreage
|
No |
|
Land Amenities
|
Park, Public Transit, Schools, Shopping |
|
Sewer
|
Municipal Sewage System |
|
Size Depth
|
101 Ft |
|
Size Frontage
|
55 Ft |
|
Size Irregular
|
0.128 |
|
Size Total
|
0.128 Ac|under 1/2 Acre |
|
Size Total Text
|
0.128 Ac|under 1/2 Acre |
|
Zoning Description
|
R2 |
Rooms
| Level |
Type |
Length |
Width |
Dimensions |
|
Second Level |
4pc Bathroom |
|
|
Measurements not available |
|
Second Level |
Bedroom |
|
|
10'1'' x 13'6'' |
|
Second Level |
Bedroom |
|
|
9'0'' x 10'1'' |
|
Second Level |
Primary Bedroom |
|
|
10'1'' x 13'6'' |
|
Basement |
Laundry Room |
|
|
9'8'' x 7'3'' |
|
Basement |
3pc Bathroom |
|
|
Measurements not available |
|
Basement |
Recreation Room |
|
|
17'7'' x 12'7'' |
|
Main Level |
Living Room |
|
|
12'3'' x 16'3'' |
|
Main Level |
Dining Room |
|
|
9'0'' x 10'0'' |
|
Main Level |
Kitchen |
|
|
11'3'' x 9'8'' |














