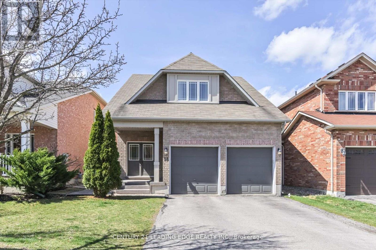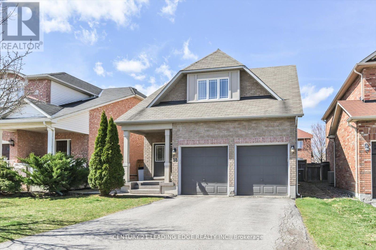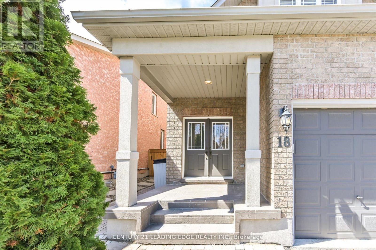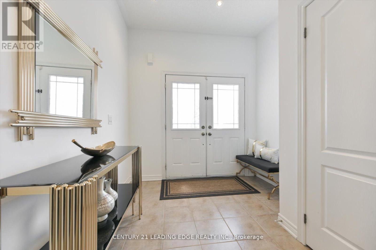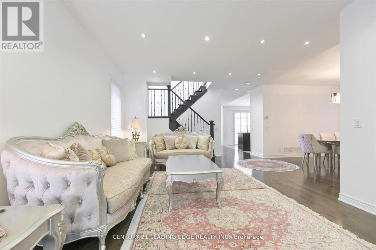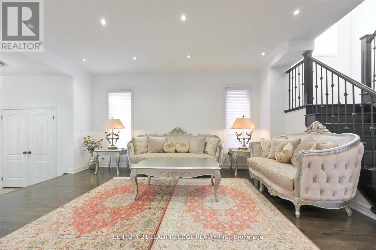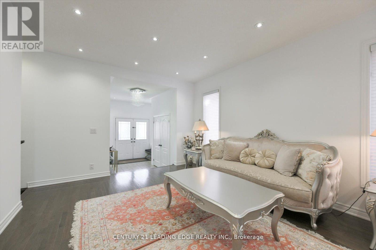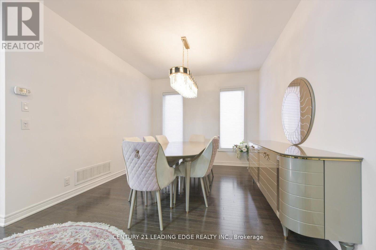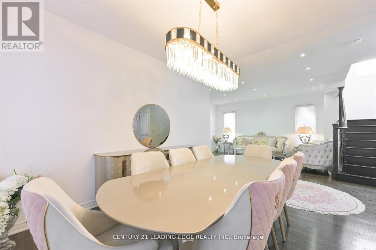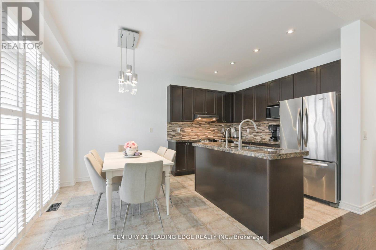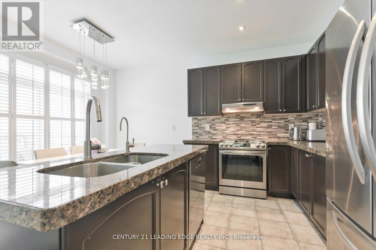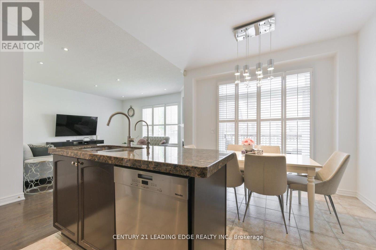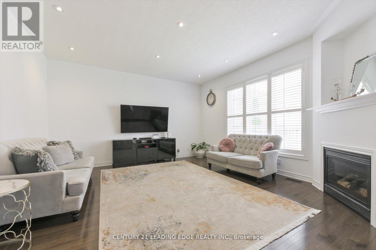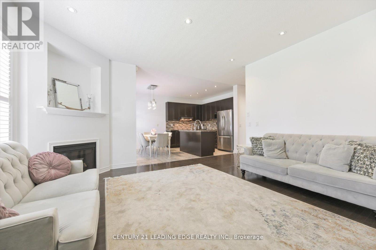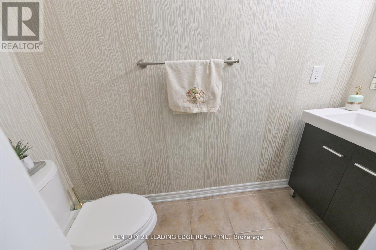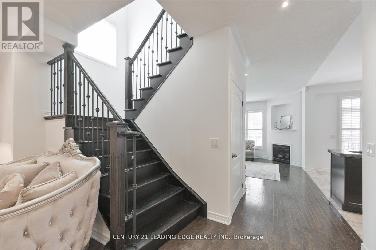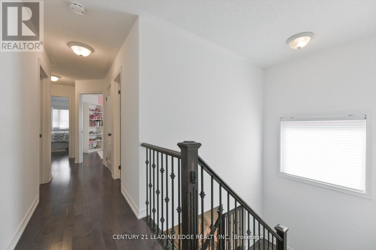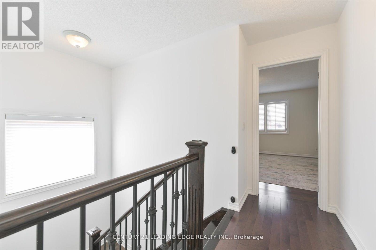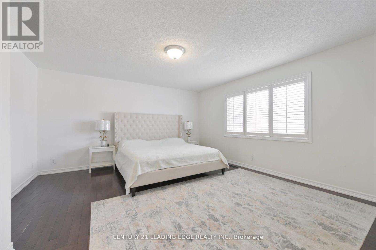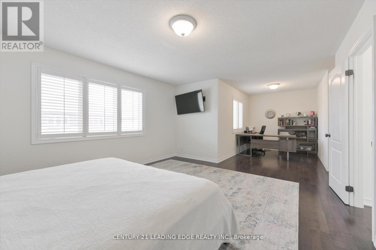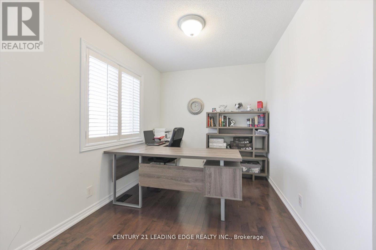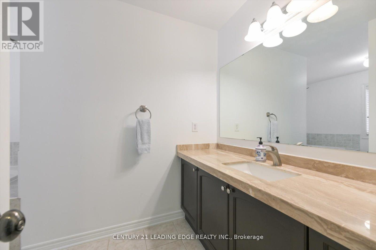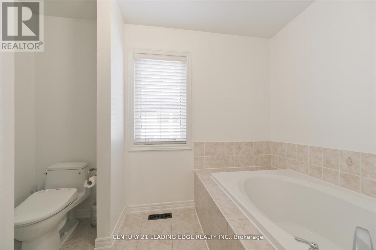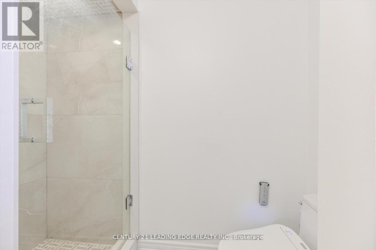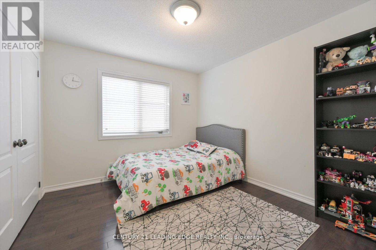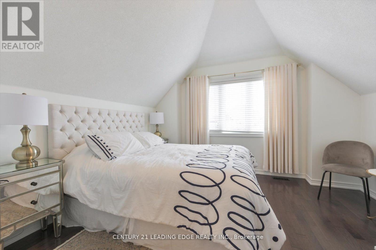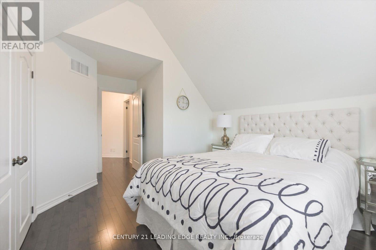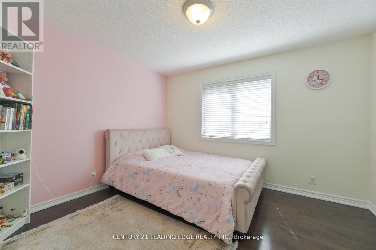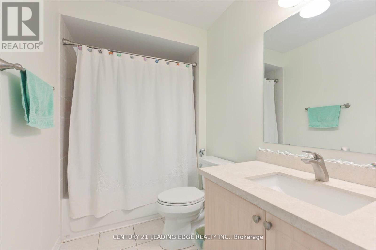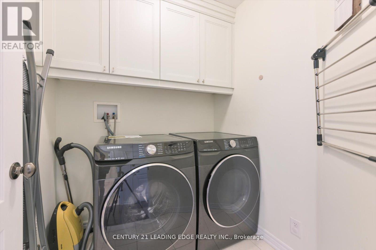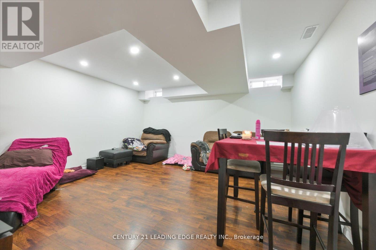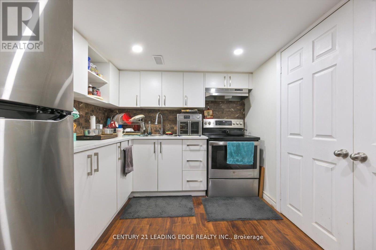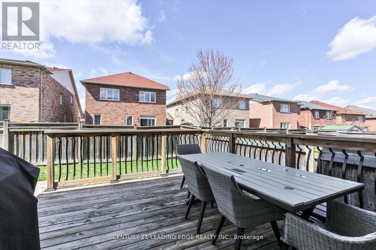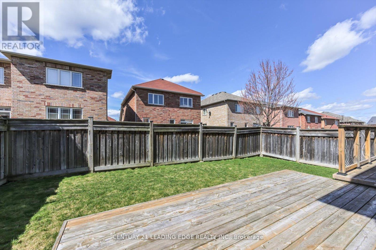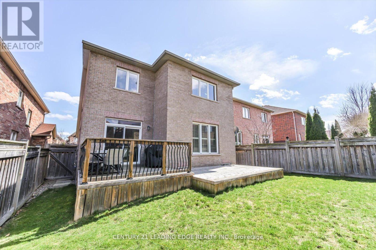6 Bedroom
4 Bathroom
Fireplace
Central Air Conditioning
Forced Air
$1,788,000
Welcome To One Of The Aurora's Finest Neighbourhood's. 4+2 Bedroom Family Home, 2 Car Garages, No Sidewalks, Over 4,000 Sqft Living Space. Located In Highly Sought After Bayview Northeast Community. Gorgeous 4Bedroom Detached Home In Aurora. Minto Cabinets. New Patio Deck. 9' Ceiling Main Floor, Hunter Douglas Blind. New Led Pot Lights, Hardwood Flooring Main&2nd Floor, Gas Fireplace In Main Floor, Bathroom Marble Counter Top , Kitchen Granite Counter-Top. Complete Finished Basement With 2 Bedrooms, Kitchen, 3 Pieces Bathroom, Dining And Living Room. Separate Entrance. Great Potential For Extra Income Or In Law Suite. Water Softener. Min To Go Train, Hwy 404, Close T Go Station, Shopping Center. Great Schools Nearby, Won't Last Long! (id:27910)
Property Details
|
MLS® Number
|
N8266958 |
|
Property Type
|
Single Family |
|
Community Name
|
Bayview Northeast |
|
Amenities Near By
|
Park, Schools |
|
Community Features
|
Community Centre |
|
Parking Space Total
|
6 |
Building
|
Bathroom Total
|
4 |
|
Bedrooms Above Ground
|
4 |
|
Bedrooms Below Ground
|
2 |
|
Bedrooms Total
|
6 |
|
Basement Development
|
Finished |
|
Basement Features
|
Separate Entrance |
|
Basement Type
|
N/a (finished) |
|
Construction Style Attachment
|
Detached |
|
Cooling Type
|
Central Air Conditioning |
|
Exterior Finish
|
Brick, Vinyl Siding |
|
Fireplace Present
|
Yes |
|
Heating Fuel
|
Natural Gas |
|
Heating Type
|
Forced Air |
|
Stories Total
|
2 |
|
Type
|
House |
Parking
Land
|
Acreage
|
No |
|
Land Amenities
|
Park, Schools |
|
Size Irregular
|
38 X 107 Ft |
|
Size Total Text
|
38 X 107 Ft |
Rooms
| Level |
Type |
Length |
Width |
Dimensions |
|
Second Level |
Primary Bedroom |
6 m |
5 m |
6 m x 5 m |
|
Second Level |
Bedroom 2 |
4 m |
3.5 m |
4 m x 3.5 m |
|
Second Level |
Bedroom 3 |
4.5 m |
4 m |
4.5 m x 4 m |
|
Second Level |
Bedroom 4 |
3.5 m |
3 m |
3.5 m x 3 m |
|
Second Level |
Laundry Room |
1.5 m |
1 m |
1.5 m x 1 m |
|
Basement |
Kitchen |
5 m |
4.5 m |
5 m x 4.5 m |
|
Main Level |
Living Room |
6 m |
4.5 m |
6 m x 4.5 m |
|
Main Level |
Dining Room |
4.5 m |
3.5 m |
4.5 m x 3.5 m |
|
Main Level |
Family Room |
5.5 m |
5 m |
5.5 m x 5 m |
|
Main Level |
Kitchen |
4 m |
3 m |
4 m x 3 m |
|
Main Level |
Eating Area |
4 m |
3 m |
4 m x 3 m |
|
Main Level |
Foyer |
3 m |
3 m |
3 m x 3 m |

