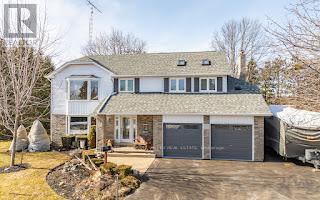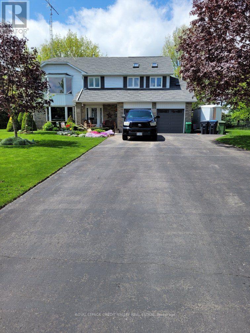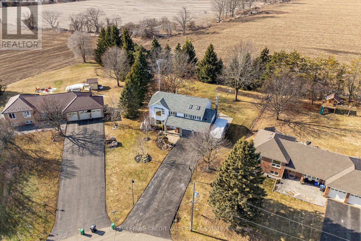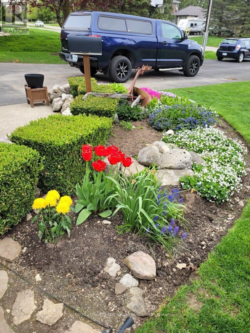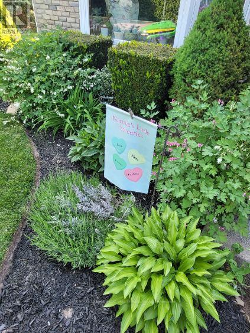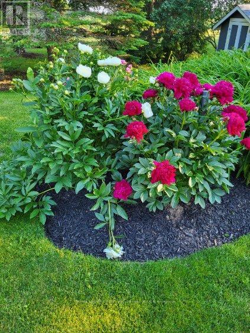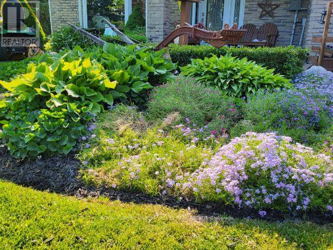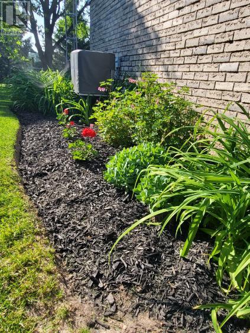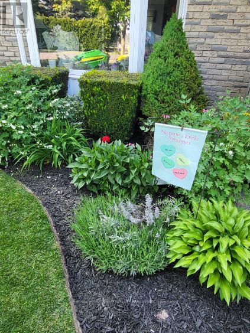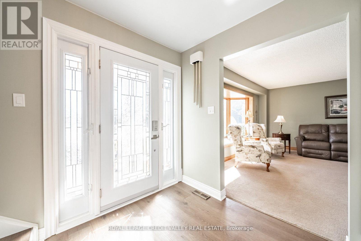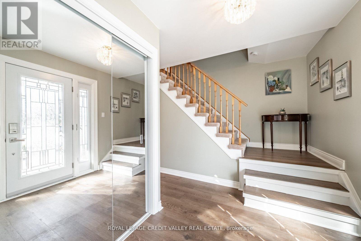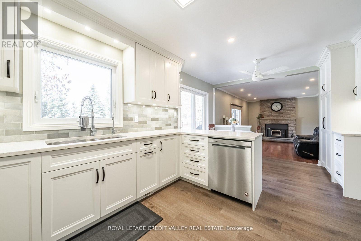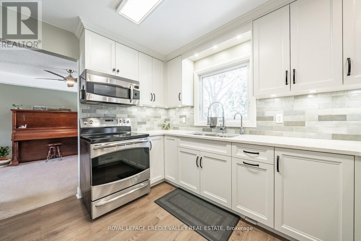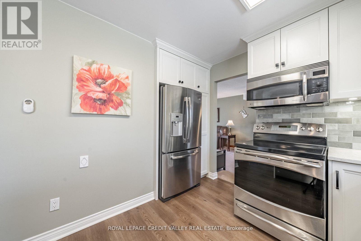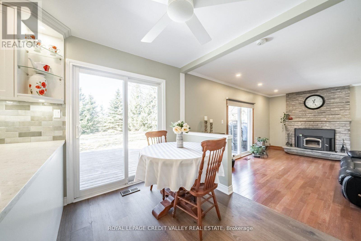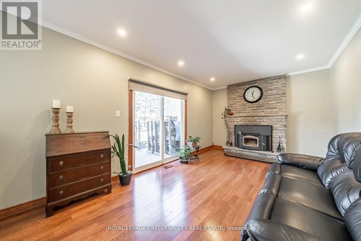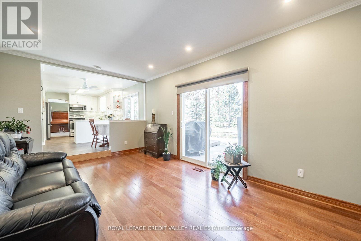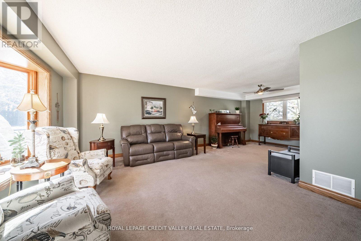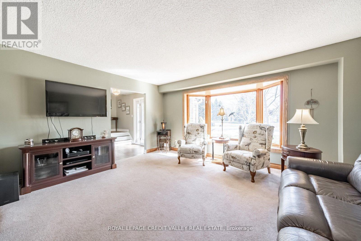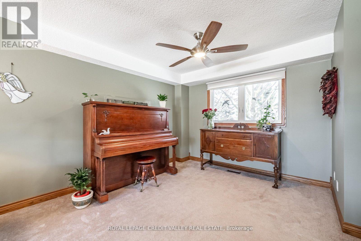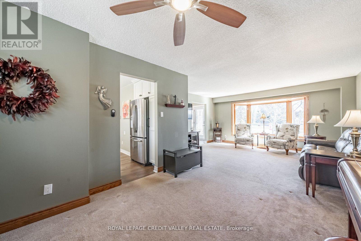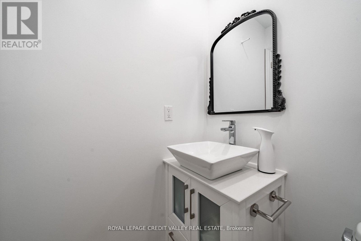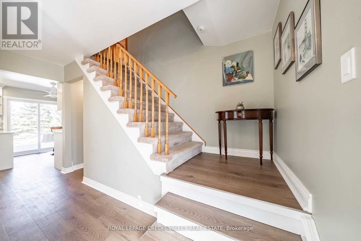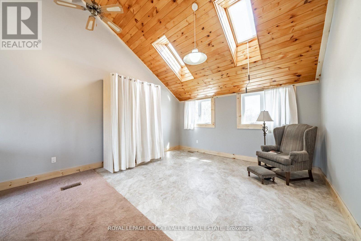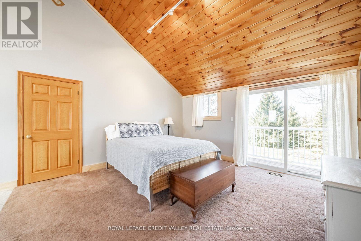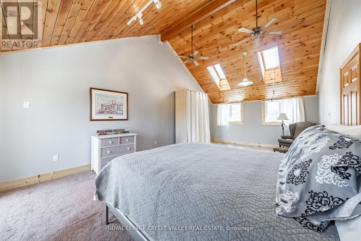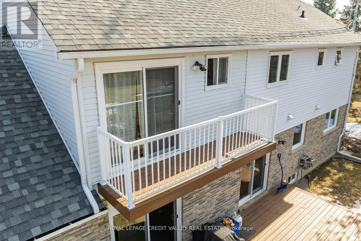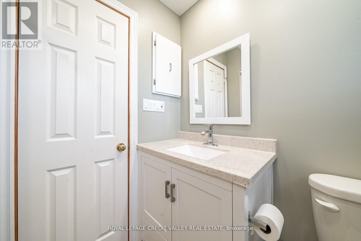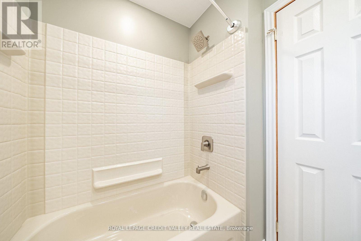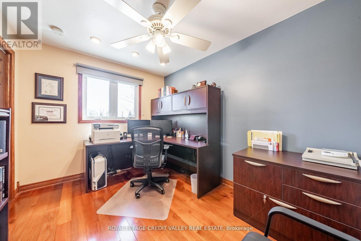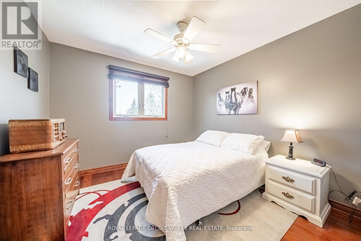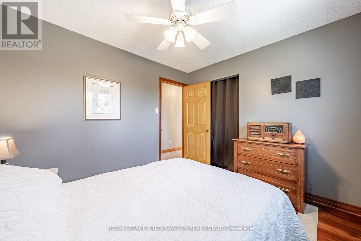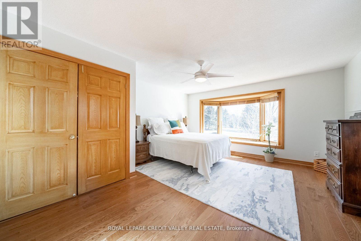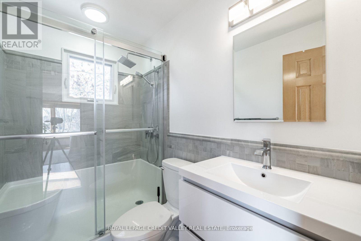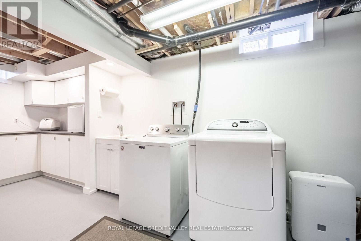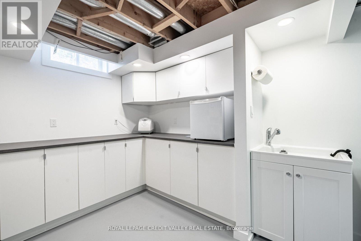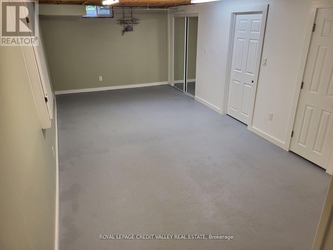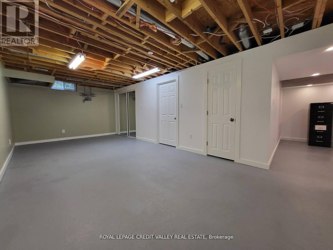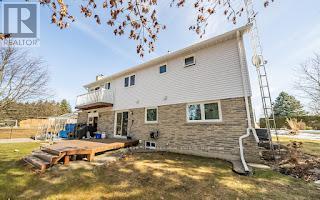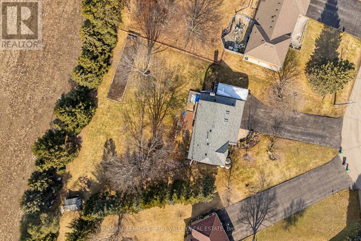4 Bedroom
3 Bathroom
Fireplace
Central Air Conditioning
Forced Air
$1,299,900
Rarely Offered same Family for over 32 Years proudly cared for! Move right in to this 4 bedroom detached home nestled on just over a half acre lot in the heart of Caledon Village. The home boasts picturesque exterior well manicured gardens and mature trees. As you approach, a spacious multi car driveway welcomes you offering ample parking for 8 cars. The property exudes tranquility and privacy, providing a serene retreat from the bustling world outside. Inside you will find spacious bedrooms, living areas and modern amenities , perfect for comfortable living and entertaining. Many recent Improvements have been done kitchen, bathrooms and more . Basement partially finished with 4 additional room's for your imagination including Kitchen cabinets and counter. See floor plans attached. **** EXTRAS **** Roof 2023, Furnace 2024, AC 2017, Water Heater 2022, Kitchen 2021, Bathrooms between 2018-2024. (id:27910)
Property Details
|
MLS® Number
|
W8225504 |
|
Property Type
|
Single Family |
|
Community Name
|
Caledon Village |
|
Amenities Near By
|
Hospital, Park, Place Of Worship, Schools |
|
Parking Space Total
|
10 |
Building
|
Bathroom Total
|
3 |
|
Bedrooms Above Ground
|
4 |
|
Bedrooms Total
|
4 |
|
Basement Development
|
Partially Finished |
|
Basement Type
|
N/a (partially Finished) |
|
Construction Style Attachment
|
Detached |
|
Cooling Type
|
Central Air Conditioning |
|
Exterior Finish
|
Aluminum Siding, Brick |
|
Fireplace Present
|
Yes |
|
Heating Fuel
|
Natural Gas |
|
Heating Type
|
Forced Air |
|
Stories Total
|
2 |
|
Type
|
House |
Parking
Land
|
Acreage
|
No |
|
Land Amenities
|
Hospital, Park, Place Of Worship, Schools |
|
Sewer
|
Septic System |
|
Size Irregular
|
82.29 X 192.44 Ft ; .513 Acre Ireg |
|
Size Total Text
|
82.29 X 192.44 Ft ; .513 Acre Ireg|1/2 - 1.99 Acres |
Rooms
| Level |
Type |
Length |
Width |
Dimensions |
|
Second Level |
Primary Bedroom |
5.19 m |
3.32 m |
5.19 m x 3.32 m |
|
Second Level |
Bedroom 2 |
3.32 m |
2.72 m |
3.32 m x 2.72 m |
|
Second Level |
Bedroom 3 |
3.17 m |
3.02 m |
3.17 m x 3.02 m |
|
Second Level |
Bedroom 4 |
7.56 m |
4.26 m |
7.56 m x 4.26 m |
|
Basement |
Recreational, Games Room |
7.28 m |
3.35 m |
7.28 m x 3.35 m |
|
Basement |
Other |
6.22 m |
3.04 m |
6.22 m x 3.04 m |
|
Basement |
Other |
|
|
Measurements not available |
|
Main Level |
Kitchen |
5.42 m |
2.7 m |
5.42 m x 2.7 m |
|
Main Level |
Living Room |
4.75 m |
3.84 m |
4.75 m x 3.84 m |
|
Main Level |
Dining Room |
3.56 m |
3.33 m |
3.56 m x 3.33 m |
|
Main Level |
Family Room |
5.64 m |
3.35 m |
5.64 m x 3.35 m |

