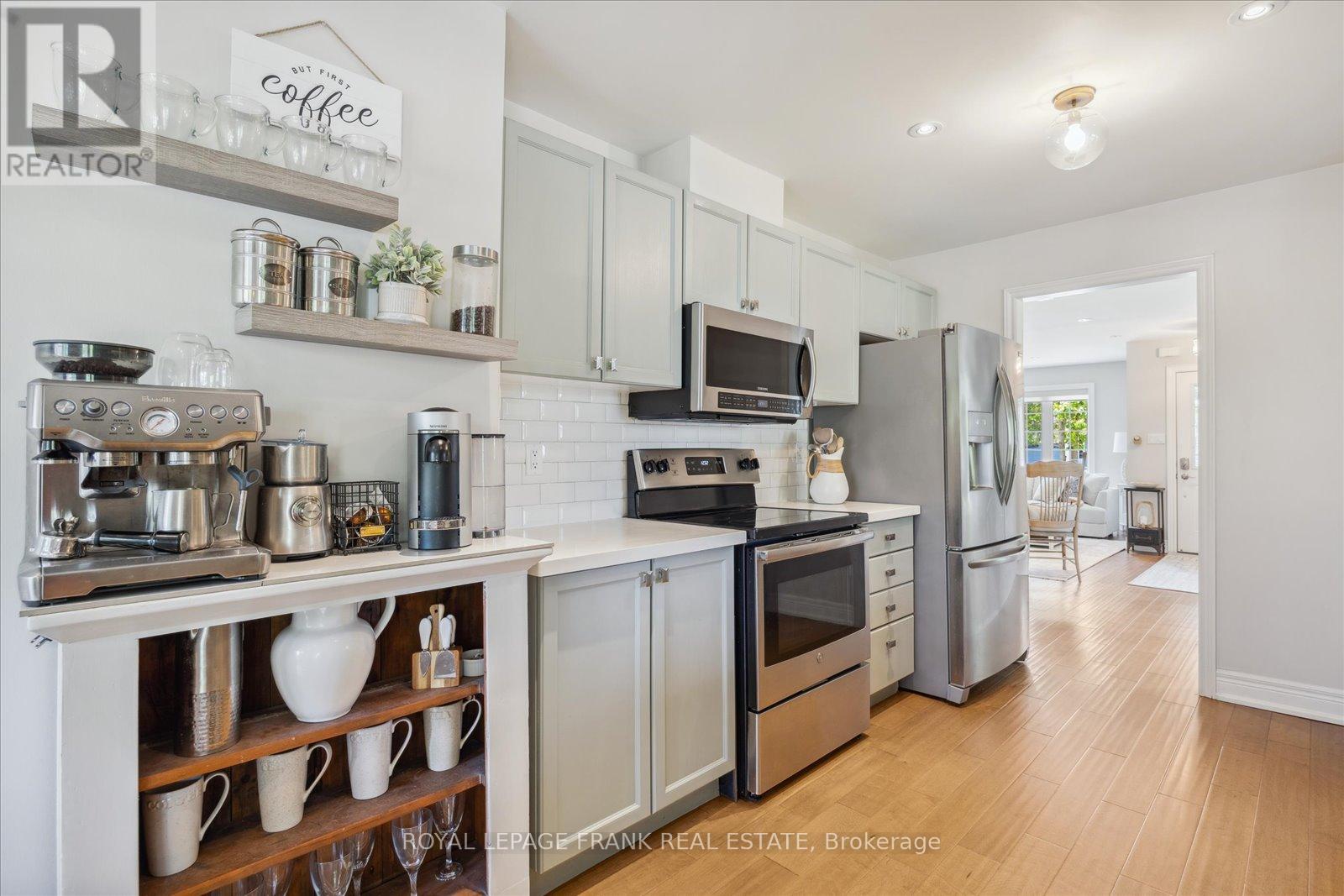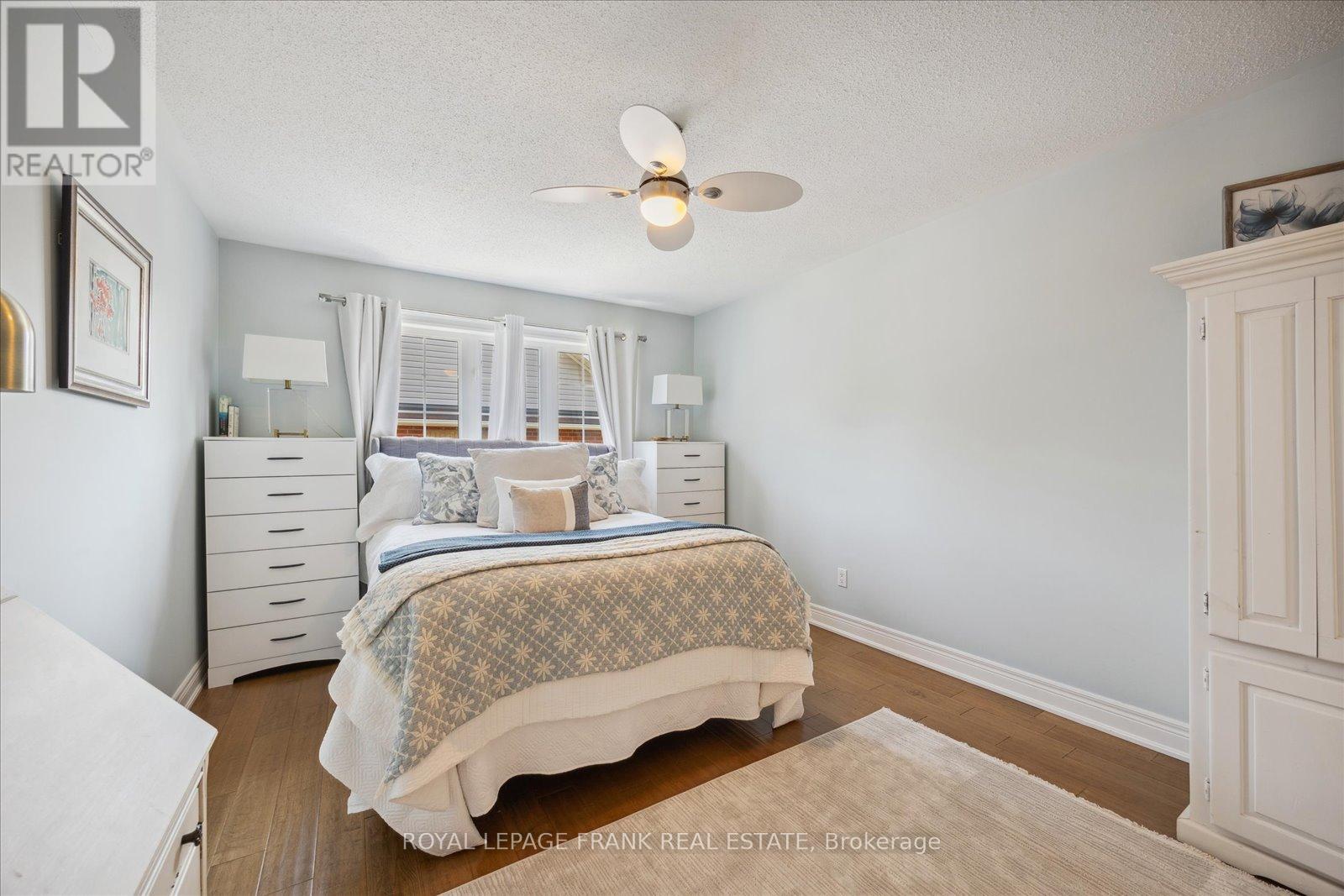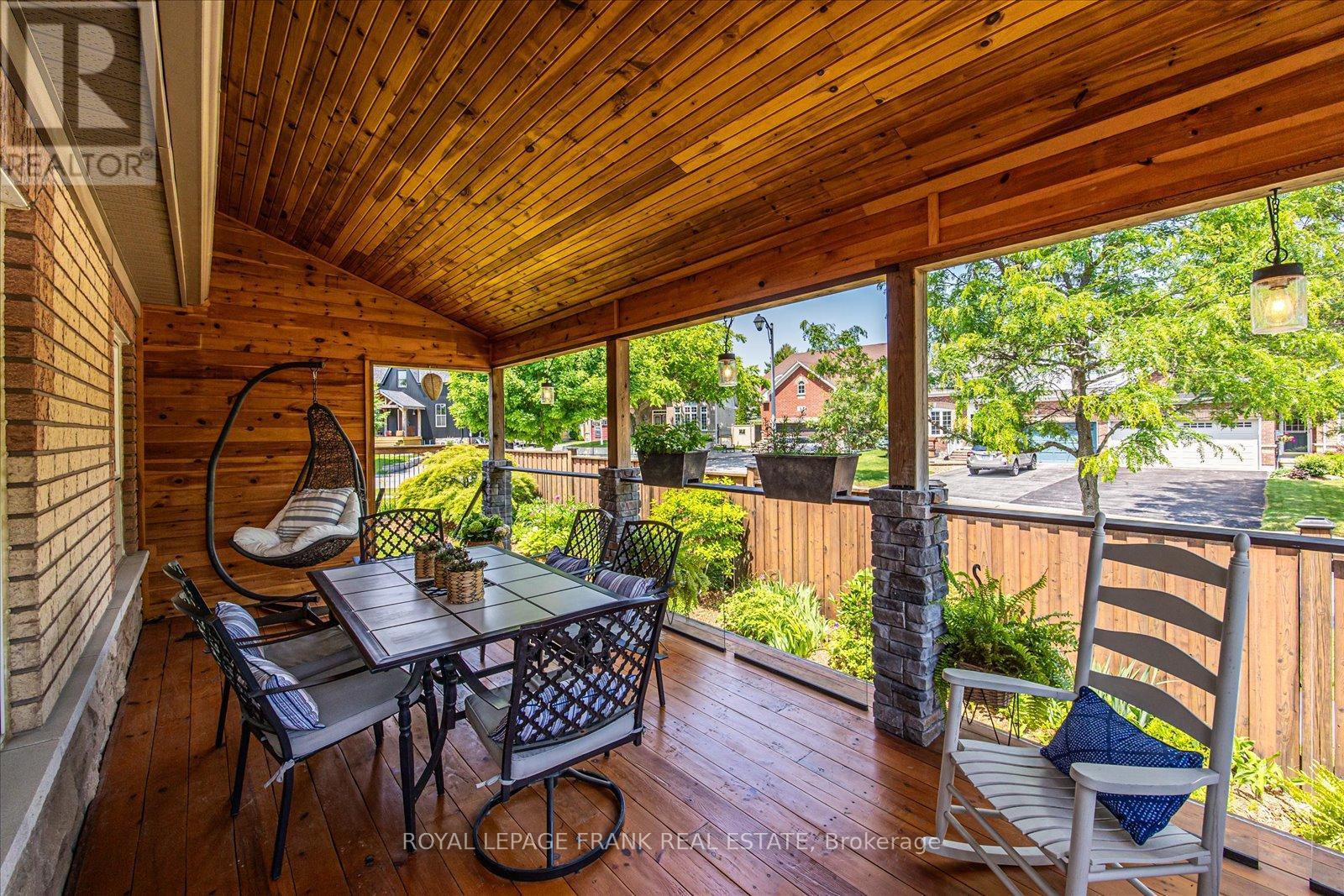3 Bedroom
3 Bathroom
Bungalow
Fireplace
Central Air Conditioning
Forced Air
$949,900
Rare opportunity to acquire a bright and airy freehold end unit townhome just steps from meadow trails. This bungalow has been meticulously renovated and maintained with absolutely nothing left to do except move in and enjoy. Warm-engineered hardwood throughout the main floor. Abundant pot lights in the spacious living room, galley kitchen, and basement add to the ample natural light from the large windows. Convenient main floor laundry. Primary bedroom features a 3 piece ensuite with heated floor. The bright dining area has glass sliding doors that lead to the exceptional outdoor living area enclosed with an attractive privacy fence. The pine-floored deck with illuminated pine ceiling overhang boasts a gas fireplace that provides warmth and ambiance. Beautifully landscaped gardens surround the deck. The basement features a massive family room with a beautiful stone and barnboard fireplace, as well as a third bedroom with walk-in closet and a 3 piece bathroom. **** EXTRAS **** Smooth ceilings throughout, with too many upgrades to list. (id:27910)
Property Details
|
MLS® Number
|
N8466564 |
|
Property Type
|
Single Family |
|
Community Name
|
Uxbridge |
|
Amenities Near By
|
Park, Hospital |
|
Features
|
Conservation/green Belt |
|
Parking Space Total
|
3 |
Building
|
Bathroom Total
|
3 |
|
Bedrooms Above Ground
|
2 |
|
Bedrooms Below Ground
|
1 |
|
Bedrooms Total
|
3 |
|
Appliances
|
Garage Door Opener Remote(s), Garburator, Microwave, Range, Refrigerator, Stove |
|
Architectural Style
|
Bungalow |
|
Basement Development
|
Finished |
|
Basement Type
|
N/a (finished) |
|
Construction Style Attachment
|
Semi-detached |
|
Cooling Type
|
Central Air Conditioning |
|
Exterior Finish
|
Brick |
|
Fireplace Present
|
Yes |
|
Foundation Type
|
Poured Concrete |
|
Heating Fuel
|
Natural Gas |
|
Heating Type
|
Forced Air |
|
Stories Total
|
1 |
|
Type
|
House |
|
Utility Water
|
Municipal Water |
Parking
Land
|
Acreage
|
No |
|
Land Amenities
|
Park, Hospital |
|
Sewer
|
Sanitary Sewer |
|
Size Irregular
|
50.89 X 79.69 Ft ; Irregular At Front Line |
|
Size Total Text
|
50.89 X 79.69 Ft ; Irregular At Front Line|under 1/2 Acre |
Rooms
| Level |
Type |
Length |
Width |
Dimensions |
|
Basement |
Family Room |
7.32 m |
5.16 m |
7.32 m x 5.16 m |
|
Basement |
Bedroom 3 |
4.4 m |
3.36 m |
4.4 m x 3.36 m |
|
Basement |
Other |
3.26 m |
1.65 m |
3.26 m x 1.65 m |
|
Main Level |
Living Room |
6.84 m |
4.9 m |
6.84 m x 4.9 m |
|
Main Level |
Kitchen |
3.84 m |
2.85 m |
3.84 m x 2.85 m |
|
Main Level |
Dining Room |
2.61 m |
2.85 m |
2.61 m x 2.85 m |
|
Main Level |
Primary Bedroom |
4.48 m |
3.35 m |
4.48 m x 3.35 m |
|
Main Level |
Bedroom 2 |
4.4 m |
3.36 m |
4.4 m x 3.36 m |
|
Main Level |
Laundry Room |
1.63 m |
1.63 m |
1.63 m x 1.63 m |






































