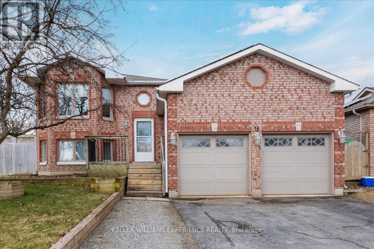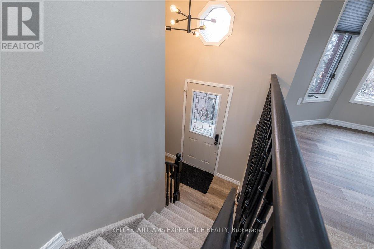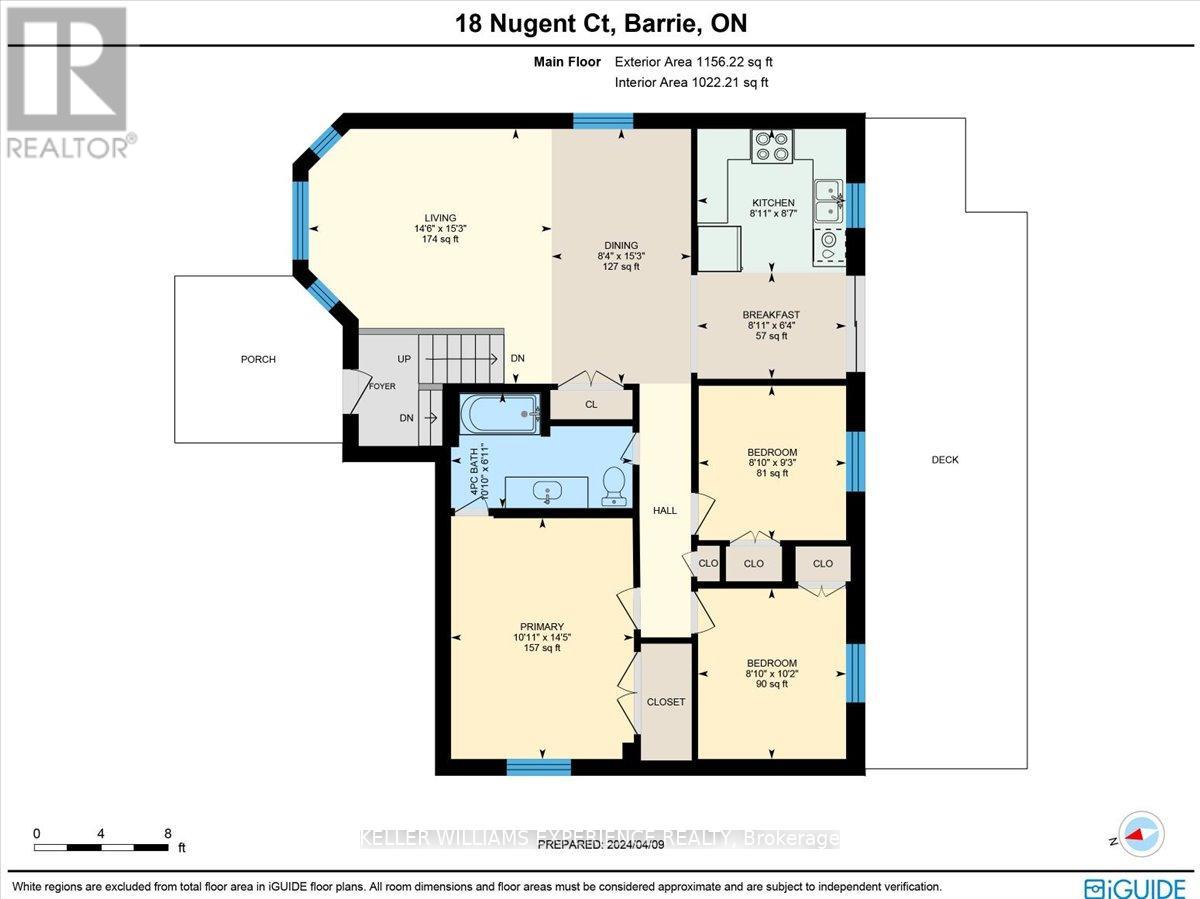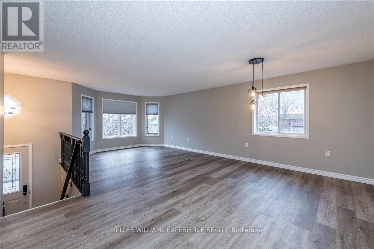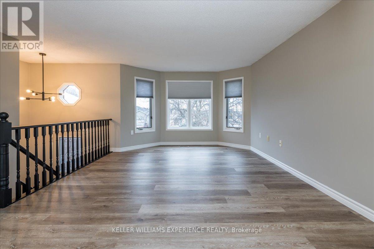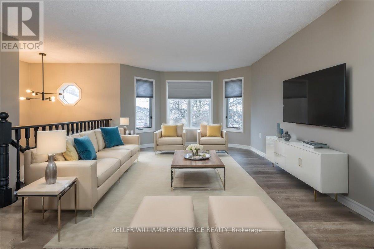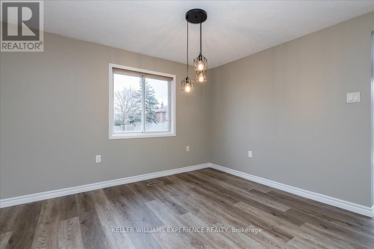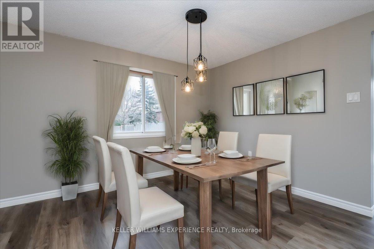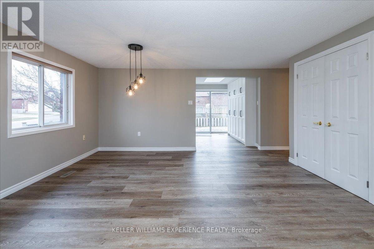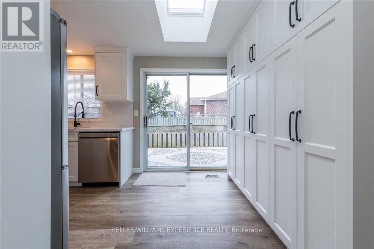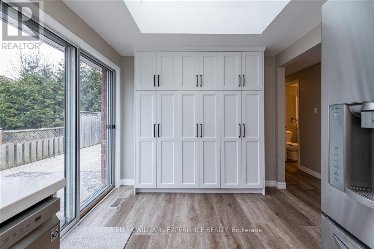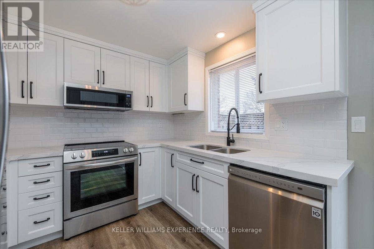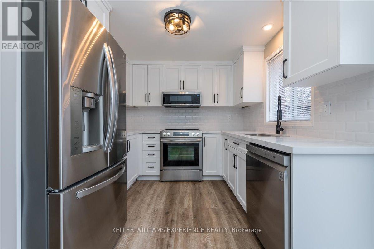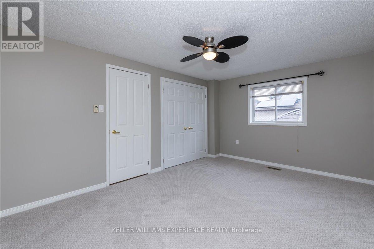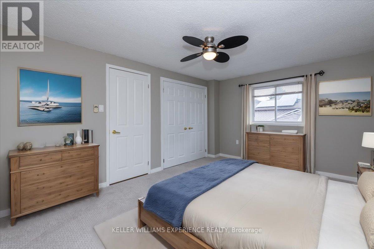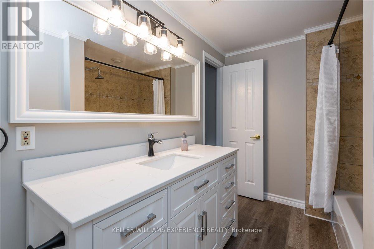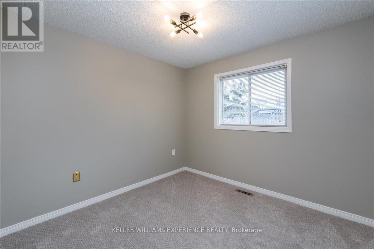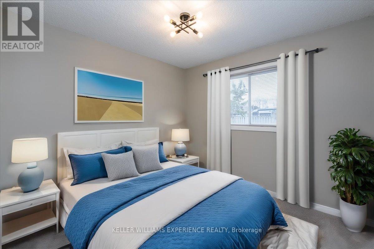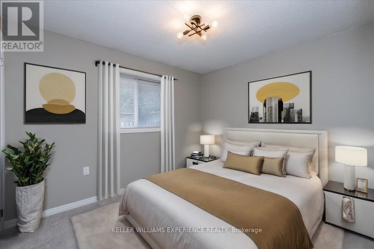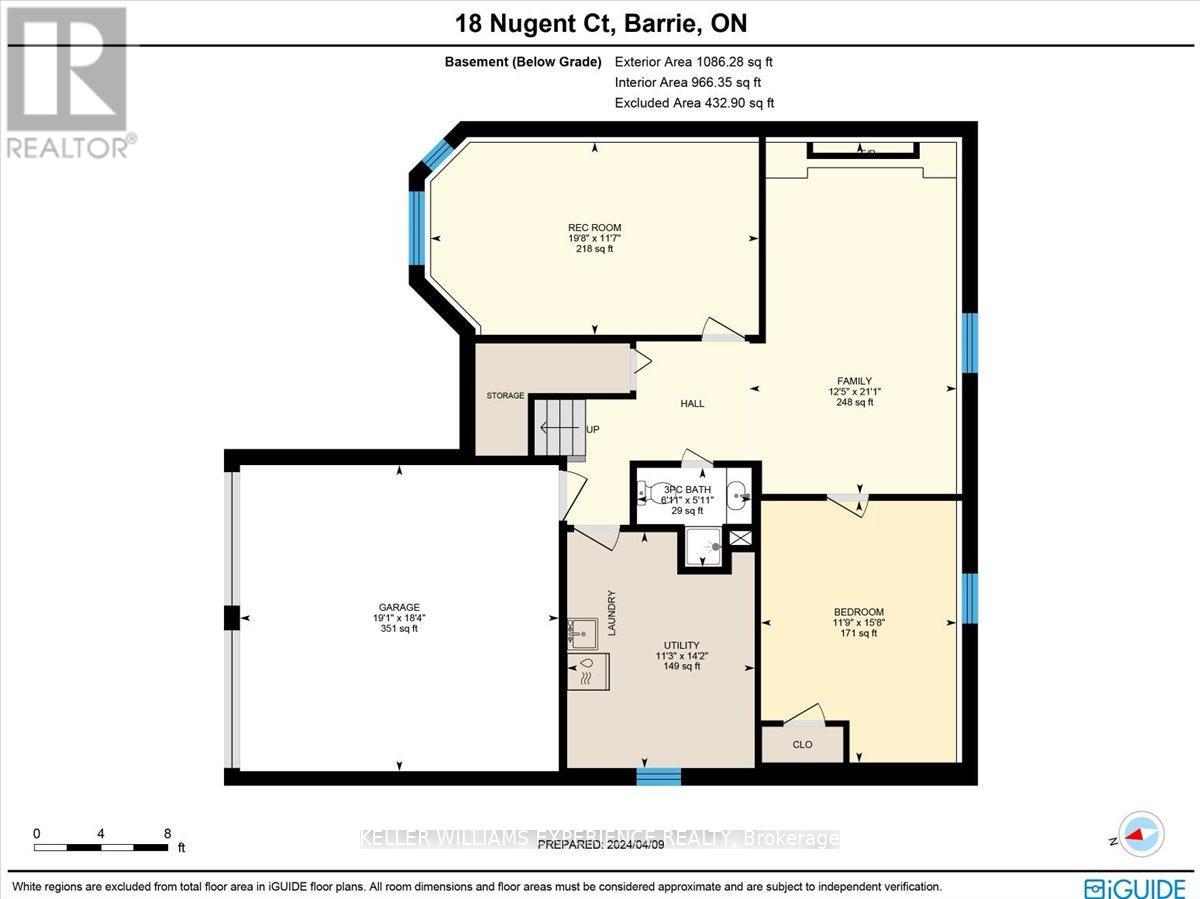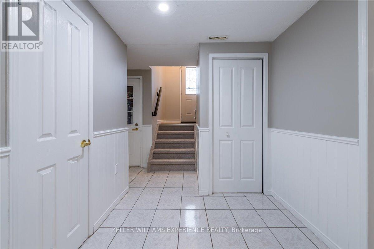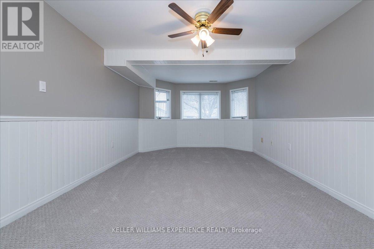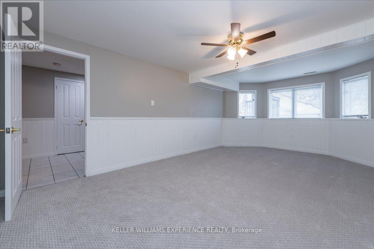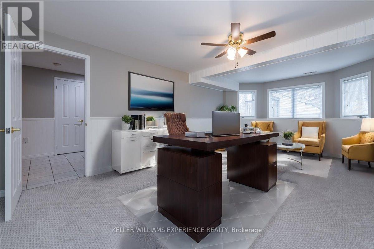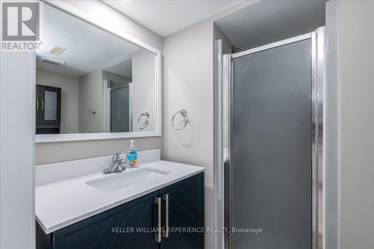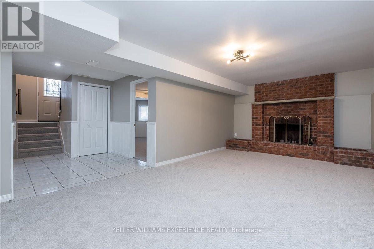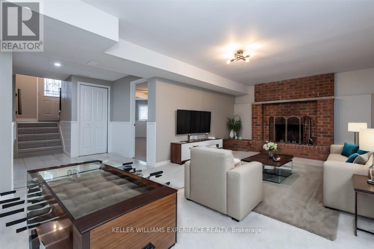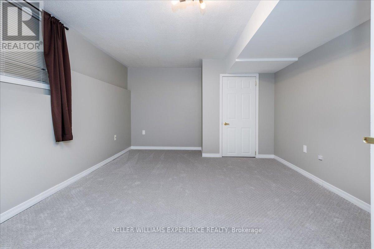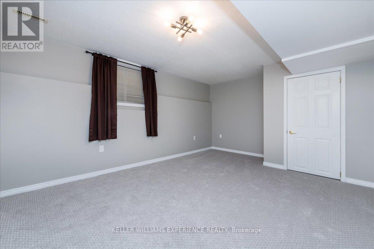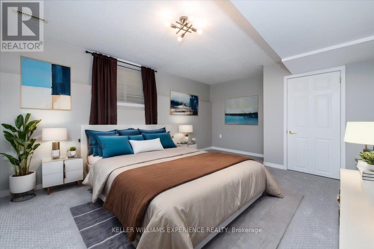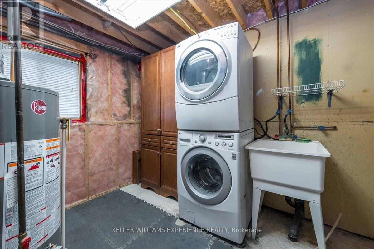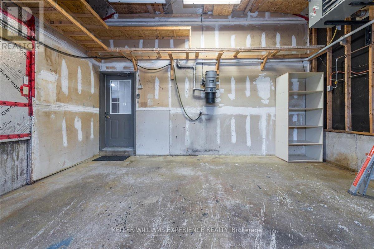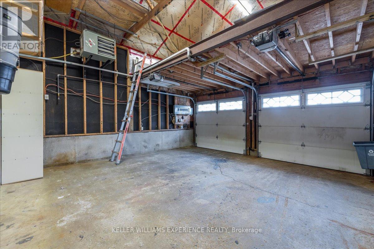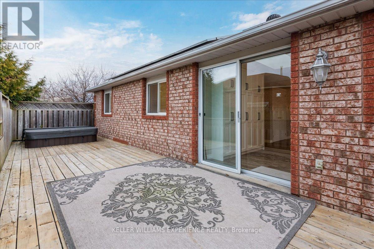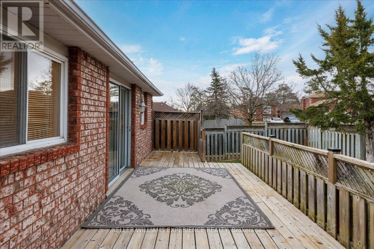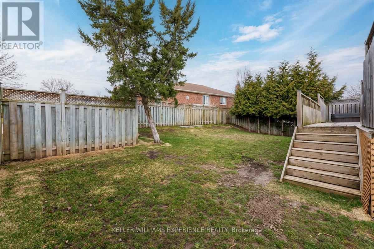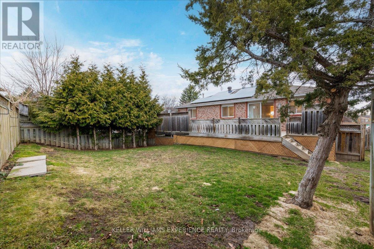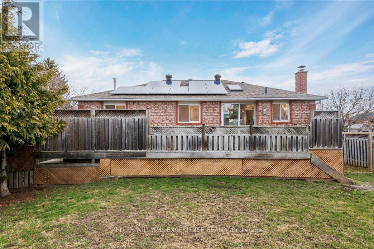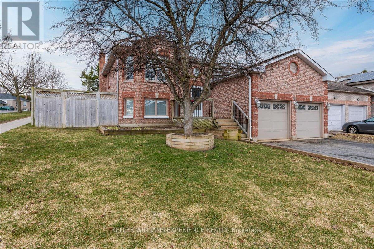4 Bedroom
2 Bathroom
Raised Bungalow
Fireplace
Central Air Conditioning
Forced Air
$846,900
Picture yourself driving; you turn onto a quiet court and pull into the first driveway. Welcome to 18 Nugent, a move in ready all brick raised bungalow. As you step into the foyer, you're impressed with the home's warmth, cleanliness, bright interior, large windows, easy flowing floorplan, and modern neutral decor. Your eyes go to the new kitchen, designed for both functionality and style. It seamlessly connects to a spacious back deck that's fully set up to accommodate a hot tub and designed for privacy; it's perfect for morning coffee, relaxing, and hosting gatherings. The fully fenced backyard offers a safe space for children and fur babies. The front yard has a built-in sprinkler system for easy maintenance. On the roof are maintenance-free solar panels that will be a source of income down the road. The insulated double car garage with central vac hookup, a large stand up loft, air compressor lines, and natural gas heater allow for year-round tinkering. The garage has a second entrance to the lower level creating in-law suite potential. This home provides the ideal balance of quiet court living and the convenience of all amenities that Barrie has to offer. You're moments away from activities, restaurants, shopping, and entertainment. Don't miss your chance to tour this beautiful bungalow, it could be the perfect home for you. Schedule a viewing today and experience the epitome of modern living in Barrie's northwest end. It's your move. Love it! **** EXTRAS **** The range microwave & stove are new, the fridge has 10 months of warranty, dishwasher a few years old. Sellers have not lived at the property so can't warrant the appliances, hot tub, or irrigation system. (id:27910)
Open House
This property has open houses!
Starts at:
2:00 pm
Ends at:
4:00 pm
Property Details
|
MLS® Number
|
S8222710 |
|
Property Type
|
Single Family |
|
Community Name
|
Northwest |
|
Amenities Near By
|
Beach, Hospital, Public Transit, Schools |
|
Community Features
|
Community Centre |
|
Parking Space Total
|
6 |
Building
|
Bathroom Total
|
2 |
|
Bedrooms Above Ground
|
3 |
|
Bedrooms Below Ground
|
1 |
|
Bedrooms Total
|
4 |
|
Architectural Style
|
Raised Bungalow |
|
Basement Development
|
Finished |
|
Basement Type
|
Full (finished) |
|
Construction Style Attachment
|
Detached |
|
Cooling Type
|
Central Air Conditioning |
|
Exterior Finish
|
Brick |
|
Fireplace Present
|
Yes |
|
Heating Fuel
|
Natural Gas |
|
Heating Type
|
Forced Air |
|
Stories Total
|
1 |
|
Type
|
House |
Parking
Land
|
Acreage
|
No |
|
Land Amenities
|
Beach, Hospital, Public Transit, Schools |
|
Size Irregular
|
55 X 109 Ft |
|
Size Total Text
|
55 X 109 Ft |
Rooms
| Level |
Type |
Length |
Width |
Dimensions |
|
Lower Level |
Recreational, Games Room |
6.04 m |
3.56 m |
6.04 m x 3.56 m |
|
Lower Level |
Family Room |
6.43 m |
3.81 m |
6.43 m x 3.81 m |
|
Lower Level |
Bedroom 4 |
4.81 m |
3.62 m |
4.81 m x 3.62 m |
|
Lower Level |
Bathroom |
1.86 m |
1.36 m |
1.86 m x 1.36 m |
|
Lower Level |
Utility Room |
4.33 m |
3.44 m |
4.33 m x 3.44 m |
|
Main Level |
Living Room |
4.45 m |
4.66 m |
4.45 m x 4.66 m |
|
Main Level |
Dining Room |
2.56 m |
4.66 m |
2.56 m x 4.66 m |
|
Main Level |
Kitchen |
4.6 m |
2.47 m |
4.6 m x 2.47 m |
|
Main Level |
Bedroom 3 |
2.83 m |
2.47 m |
2.83 m x 2.47 m |
|
Main Level |
Bedroom 2 |
3.11 m |
2.47 m |
3.11 m x 2.47 m |
|
Main Level |
Bedroom |
4.42 m |
3.08 m |
4.42 m x 3.08 m |
|
Main Level |
Bathroom |
3.08 m |
1.86 m |
3.08 m x 1.86 m |
Utilities
|
Sewer
|
Installed |
|
Natural Gas
|
Installed |
|
Electricity
|
Installed |
|
Cable
|
Installed |

