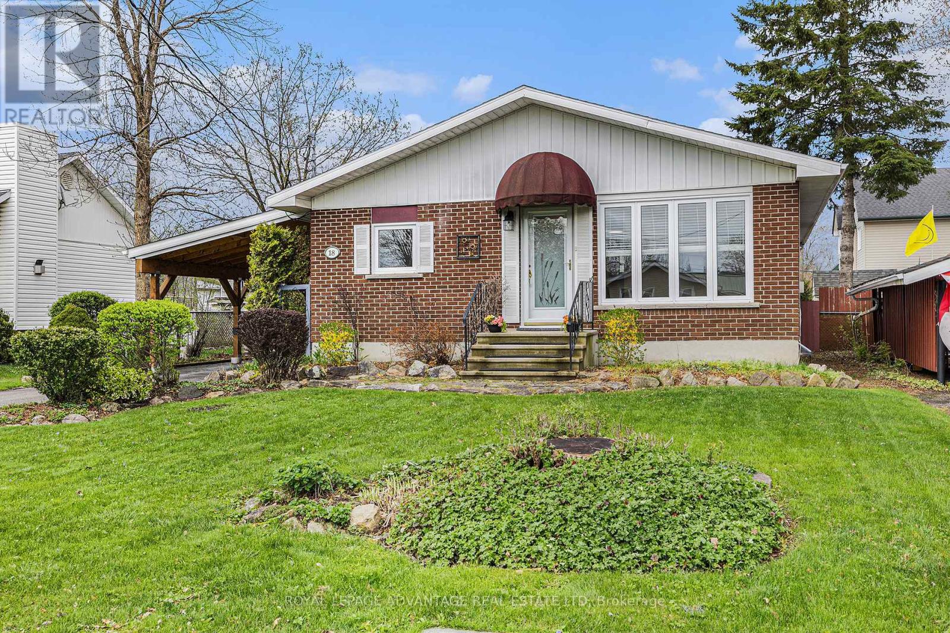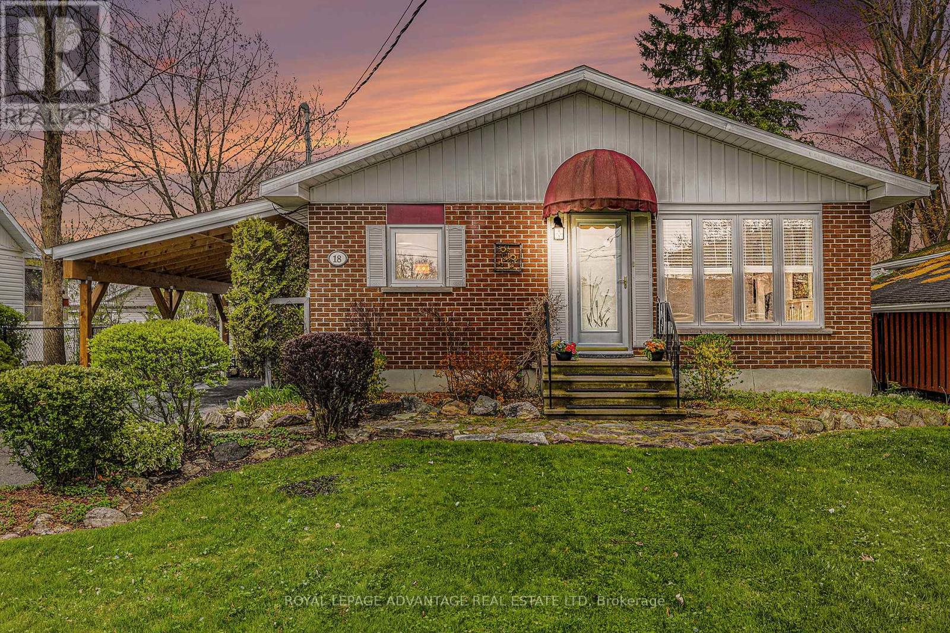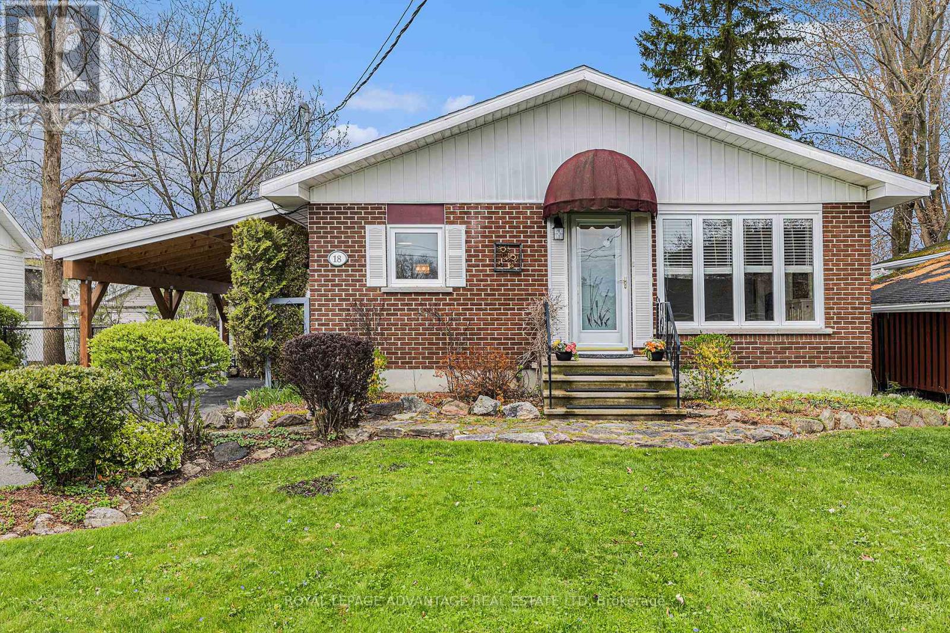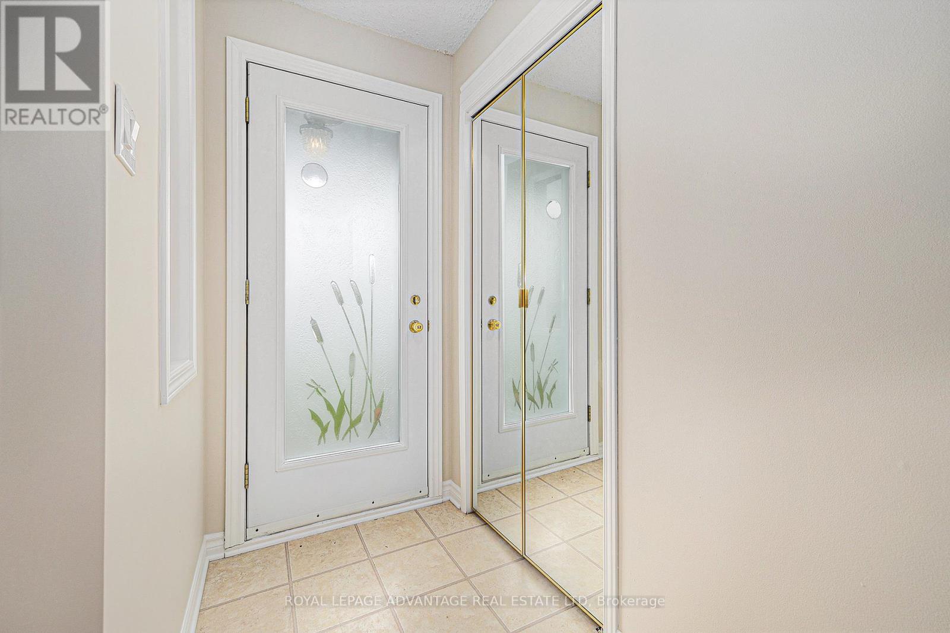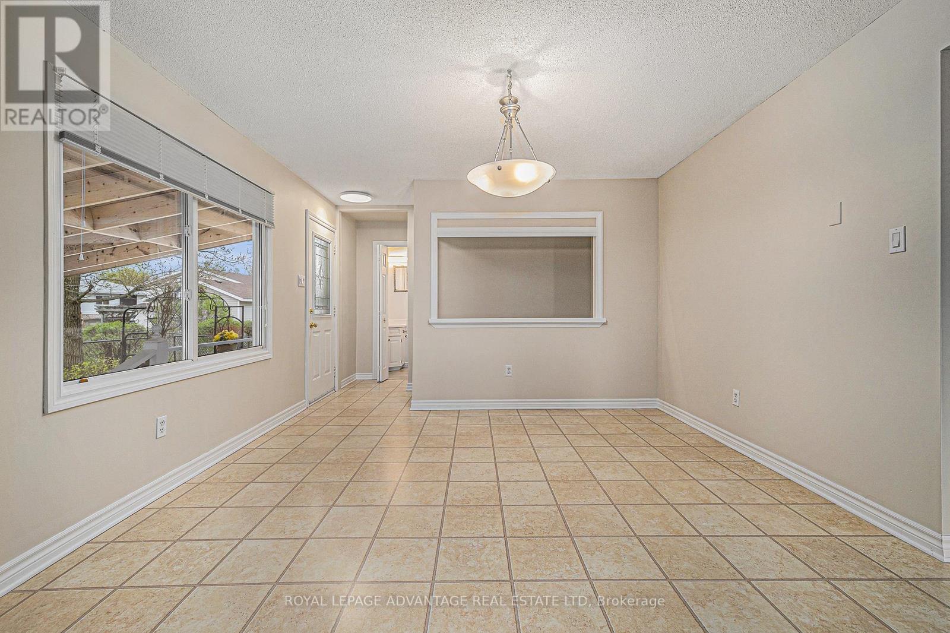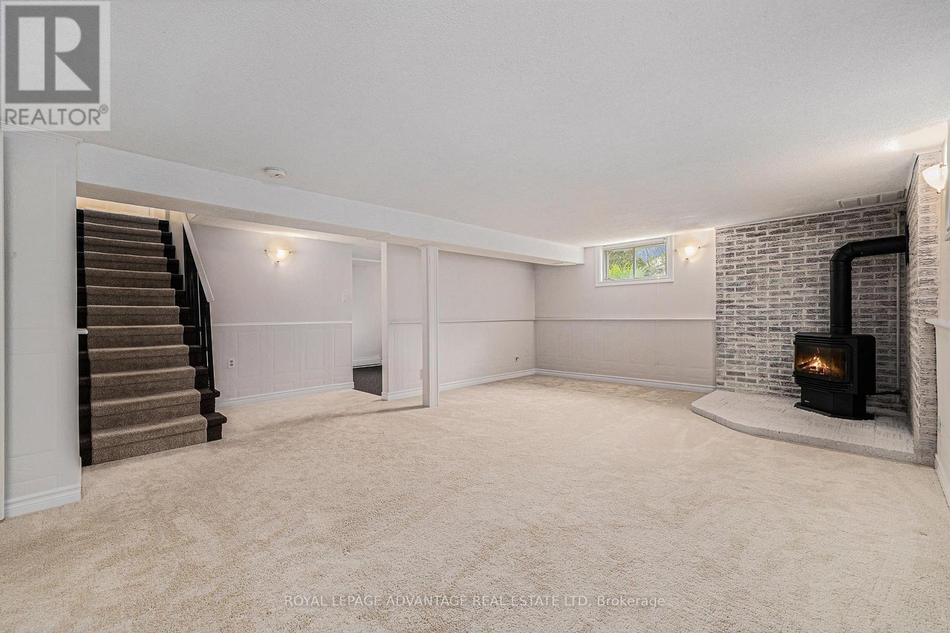18 Railway Street Perth, Ontario K7H 2Z7
$499,900
Discover the charm and convenience of this delightful freshly painted 3-bedroom bungalow nestled in an excellent, amenity-rich location. This bright and meticulously maintained home offers comfortable living with thoughtful features throughout. The main floor boasts an inviting open-concept kitchen and dining room, perfect for gatherings and everyday living. Relax in the spacious living room, enhanced by the warmth of a gas fireplace. You'll find three well-proportioned bedrooms and a full 4-piece bathroom on this level, catering to family and guests alike. Plus for guests on the main floor, you have a separate 2-piece powder room.The finished lower level significantly expands the living space, offering a versatile family room for recreation and relaxation with newer cozy gas stove, a dedicated office space ideal for working from home, and a private additional bedroom. The laundry area on this level also includes the added convenience of a 2-piece bathroom. Outside, a nice backyard awaits, complete with a smaller deck for enjoying outdoor moments and a practical oversized storage shed/workshop for your storage needs. The attached carport provides valuable protection for your vehicle from the elements. This is a wonderful opportunity to own a well-cared-for home in a prime location, offering a blend of comfort, functionality, and easy access to everything you need (id:28469)
Property Details
| MLS® Number | X12141511 |
| Property Type | Single Family |
| Community Name | 907 - Perth |
| Parking Space Total | 4 |
| Structure | Deck |
Building
| Bathroom Total | 3 |
| Bedrooms Above Ground | 3 |
| Bedrooms Total | 3 |
| Age | 31 To 50 Years |
| Amenities | Fireplace(s) |
| Appliances | Dishwasher, Dryer, Stove, Washer, Refrigerator |
| Architectural Style | Bungalow |
| Basement Development | Finished |
| Basement Type | Full (finished) |
| Construction Style Attachment | Detached |
| Cooling Type | Wall Unit |
| Exterior Finish | Brick, Aluminum Siding |
| Fireplace Present | Yes |
| Fireplace Total | 2 |
| Foundation Type | Block |
| Half Bath Total | 2 |
| Heating Fuel | Electric |
| Heating Type | Baseboard Heaters |
| Stories Total | 1 |
| Size Interior | 1,100 - 1,500 Ft2 |
| Type | House |
| Utility Water | Municipal Water |
Parking
| Carport | |
| No Garage |
Land
| Acreage | No |
| Landscape Features | Landscaped |
| Sewer | Sanitary Sewer |
| Size Depth | 99 Ft ,10 In |
| Size Frontage | 50 Ft ,2 In |
| Size Irregular | 50.2 X 99.9 Ft |
| Size Total Text | 50.2 X 99.9 Ft |
| Zoning Description | Residential |
Rooms
| Level | Type | Length | Width | Dimensions |
|---|---|---|---|---|
| Lower Level | Office | 3.17 m | 3.48 m | 3.17 m x 3.48 m |
| Lower Level | Bathroom | 1.89 m | 5.74 m | 1.89 m x 5.74 m |
| Lower Level | Family Room | 5.27 m | 9 m | 5.27 m x 9 m |
| Lower Level | Bedroom | 5.6 m | 3 m | 5.6 m x 3 m |
| Main Level | Living Room | 4.49 m | 5.12 m | 4.49 m x 5.12 m |
| Main Level | Kitchen | 3.67 m | 3.04 m | 3.67 m x 3.04 m |
| Main Level | Dining Room | 3.67 m | 5.28 m | 3.67 m x 5.28 m |
| Main Level | Bathroom | 1.76 m | 1.45 m | 1.76 m x 1.45 m |
| Main Level | Primary Bedroom | 3.35 m | 4.12 m | 3.35 m x 4.12 m |
| Main Level | Bedroom 2 | 3.16 m | 3.51 m | 3.16 m x 3.51 m |
| Main Level | Bedroom 3 | 3.16 m | 2.94 m | 3.16 m x 2.94 m |
| Main Level | Bathroom | 1.55 m | 5 m | 1.55 m x 5 m |
Utilities
| Sewer | Installed |

