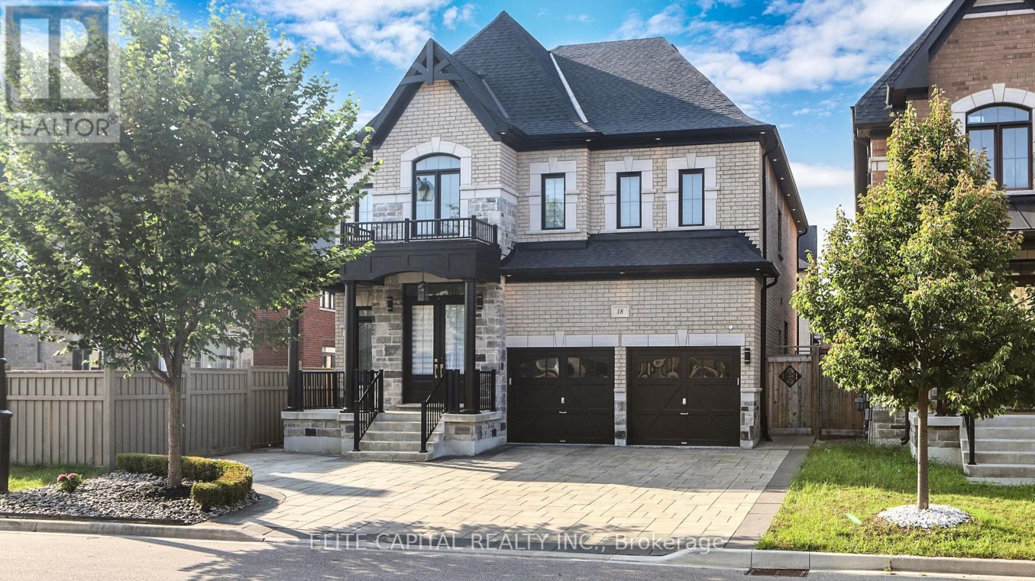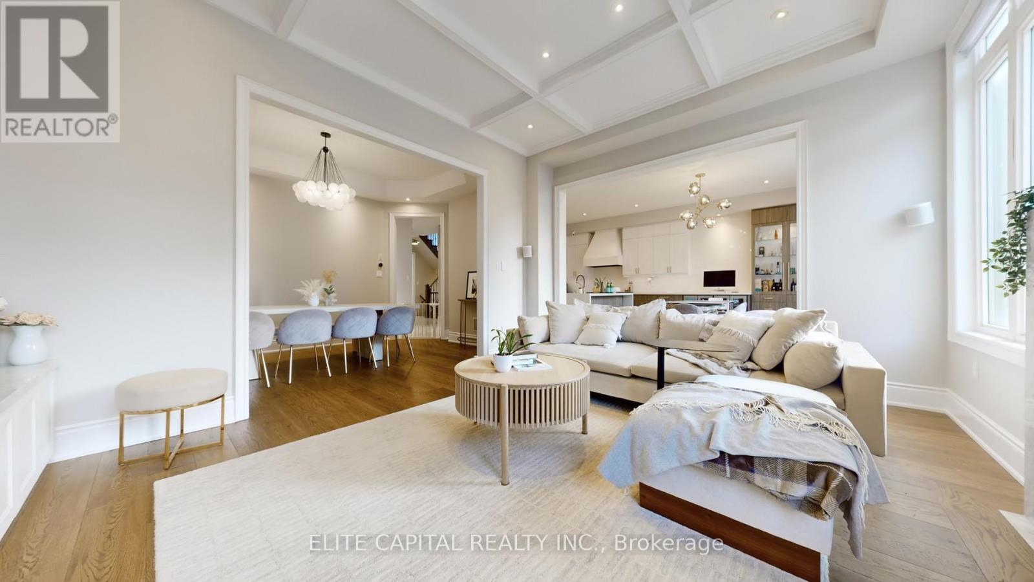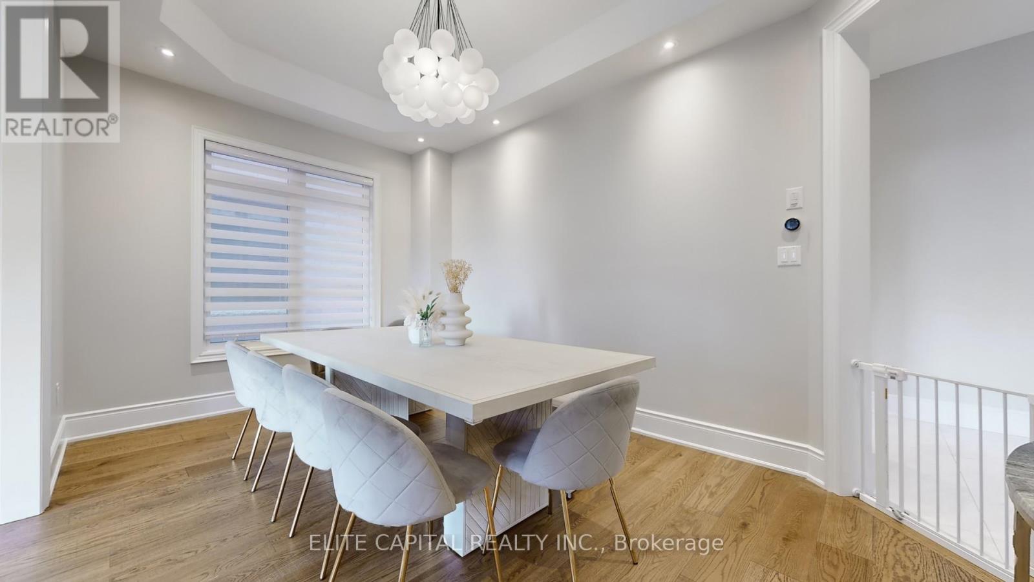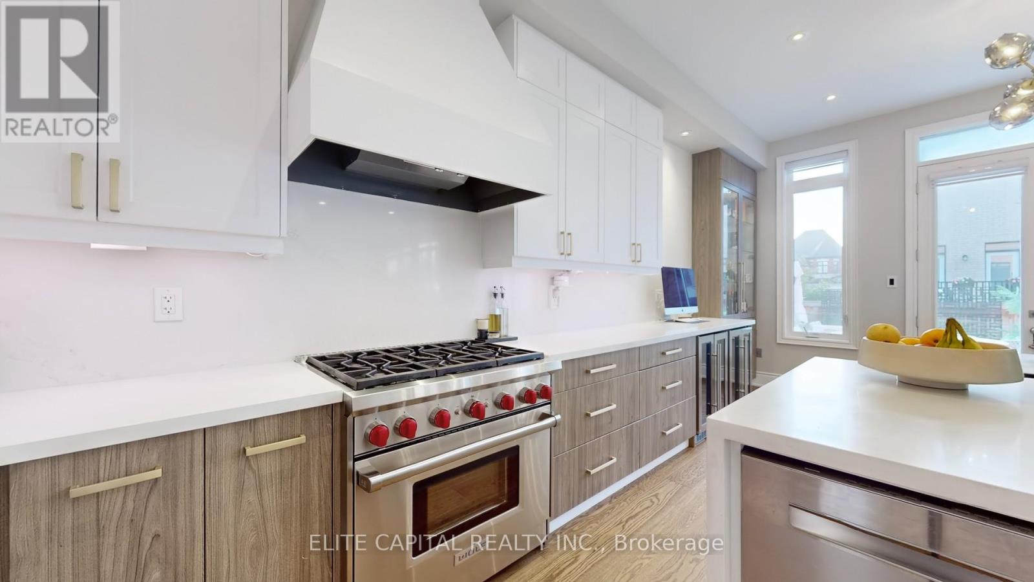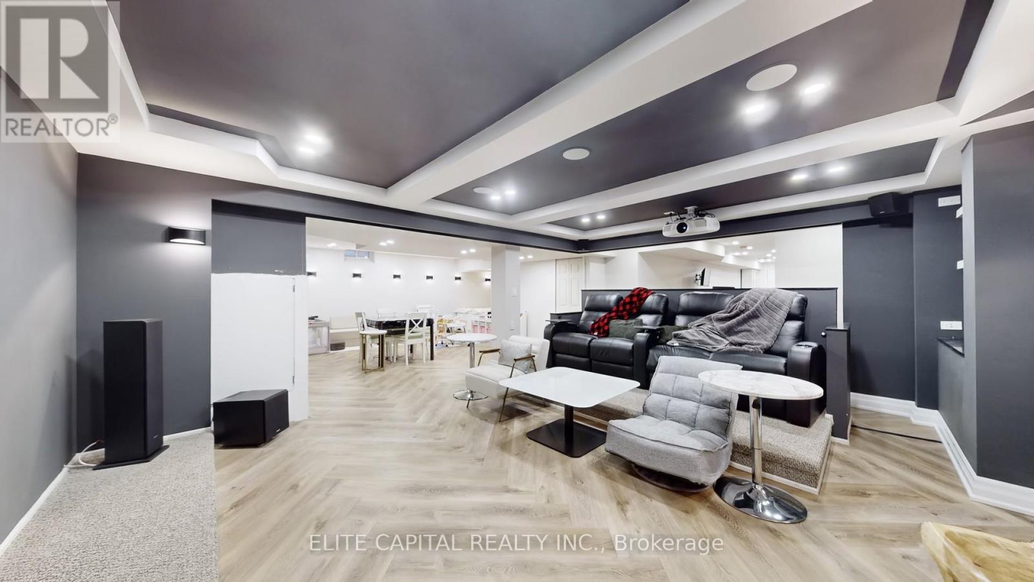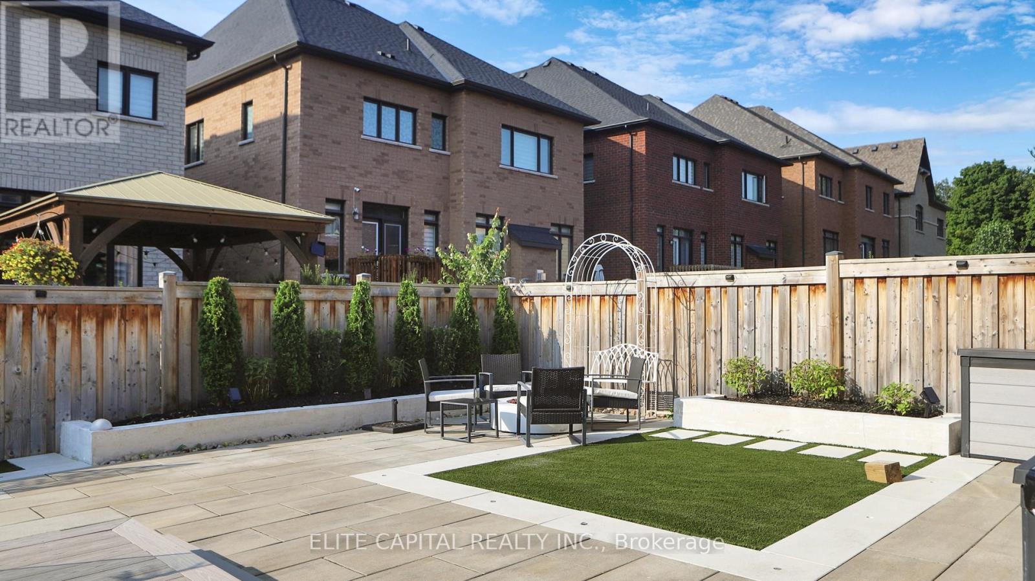4 Bedroom
5 Bathroom
Fireplace
Central Air Conditioning
Forced Air
Landscaped
$2,088,800
Welcome to a home where harmony, happiness and good luck flow effortlessly! This stunning 3,016 sq. ft. move-in ready gem offers luxury at every turn. Impeccably maintained and thoughtfully upgraded, it features soaring 10-foot ceilings on the main floor and 9-foot ceilings on the second. The main level boasts elegantly classic 7"" engineered hardwood flooring leading to a beautifully timeless marble fireplace. Paired with the fully finished basement invites endless entertainment with a surround sound theatre, wet bar, and exercise area. Step outside to a beautifully interlocked front driveway, complete with built-in lighting, accommodating up to five cars. The backyard is a private oasis with a composite deck and more built-in ambient lighting perfect for hosting unforgettable gatherings and making great memories. The renovated kitchen, with top of the line appliances and Caesarstone countertops, is a culinary and host enthusiasts dream. Enjoy the convenience of a smart home system, an extra interlocked private walkway, and a large primary suite with a spacious walk-in closet. Enhanced with sophisticated exterior lighting, this home is more than just a place to live - it's a statement of style and comfort. **** EXTRAS **** New Hot Water Tank - April 2024, Professionally Painted - July 2024, Duct and Carpet Cleaning - Aug 2024 (id:27910)
Property Details
|
MLS® Number
|
N9257092 |
|
Property Type
|
Single Family |
|
Community Name
|
Kleinburg |
|
AmenitiesNearBy
|
Park, Public Transit, Schools |
|
Features
|
Lighting |
|
ParkingSpaceTotal
|
7 |
|
Structure
|
Deck |
Building
|
BathroomTotal
|
5 |
|
BedroomsAboveGround
|
4 |
|
BedroomsTotal
|
4 |
|
Appliances
|
Garage Door Opener Remote(s), Oven - Built-in, Water Heater, Water Softener, Oven, Range, Refrigerator |
|
BasementDevelopment
|
Finished |
|
BasementType
|
N/a (finished) |
|
ConstructionStyleAttachment
|
Detached |
|
CoolingType
|
Central Air Conditioning |
|
ExteriorFinish
|
Brick |
|
FireplacePresent
|
Yes |
|
FlooringType
|
Hardwood, Vinyl |
|
FoundationType
|
Concrete |
|
HalfBathTotal
|
1 |
|
HeatingFuel
|
Natural Gas |
|
HeatingType
|
Forced Air |
|
StoriesTotal
|
2 |
|
Type
|
House |
|
UtilityWater
|
Municipal Water |
Parking
Land
|
Acreage
|
No |
|
LandAmenities
|
Park, Public Transit, Schools |
|
LandscapeFeatures
|
Landscaped |
|
Sewer
|
Sanitary Sewer |
|
SizeDepth
|
30.9 M |
|
SizeFrontage
|
12.81 M |
|
SizeIrregular
|
12.81 X 30.9 M |
|
SizeTotalText
|
12.81 X 30.9 M |
Rooms
| Level |
Type |
Length |
Width |
Dimensions |
|
Second Level |
Primary Bedroom |
6.58 m |
6.02 m |
6.58 m x 6.02 m |
|
Second Level |
Bedroom 2 |
4.52 m |
3.66 m |
4.52 m x 3.66 m |
|
Second Level |
Bedroom 3 |
3 m |
3.6 m |
3 m x 3.6 m |
|
Second Level |
Bedroom 4 |
3.33 m |
4.37 m |
3.33 m x 4.37 m |
|
Basement |
Media |
4.55 m |
6.78 m |
4.55 m x 6.78 m |
|
Basement |
Recreational, Games Room |
4.88 m |
8.89 m |
4.88 m x 8.89 m |
|
Main Level |
Living Room |
4.88 m |
3.96 m |
4.88 m x 3.96 m |
|
Main Level |
Dining Room |
4.63 m |
3.05 m |
4.63 m x 3.05 m |
|
Main Level |
Kitchen |
5.03 m |
3.05 m |
5.03 m x 3.05 m |
|
Main Level |
Eating Area |
4.72 m |
3.35 m |
4.72 m x 3.35 m |
|
Main Level |
Office |
3.05 m |
2.9 m |
3.05 m x 2.9 m |
|
Main Level |
Laundry Room |
2.54 m |
1.75 m |
2.54 m x 1.75 m |
Utilities
|
Cable
|
Installed |
|
Sewer
|
Installed |

