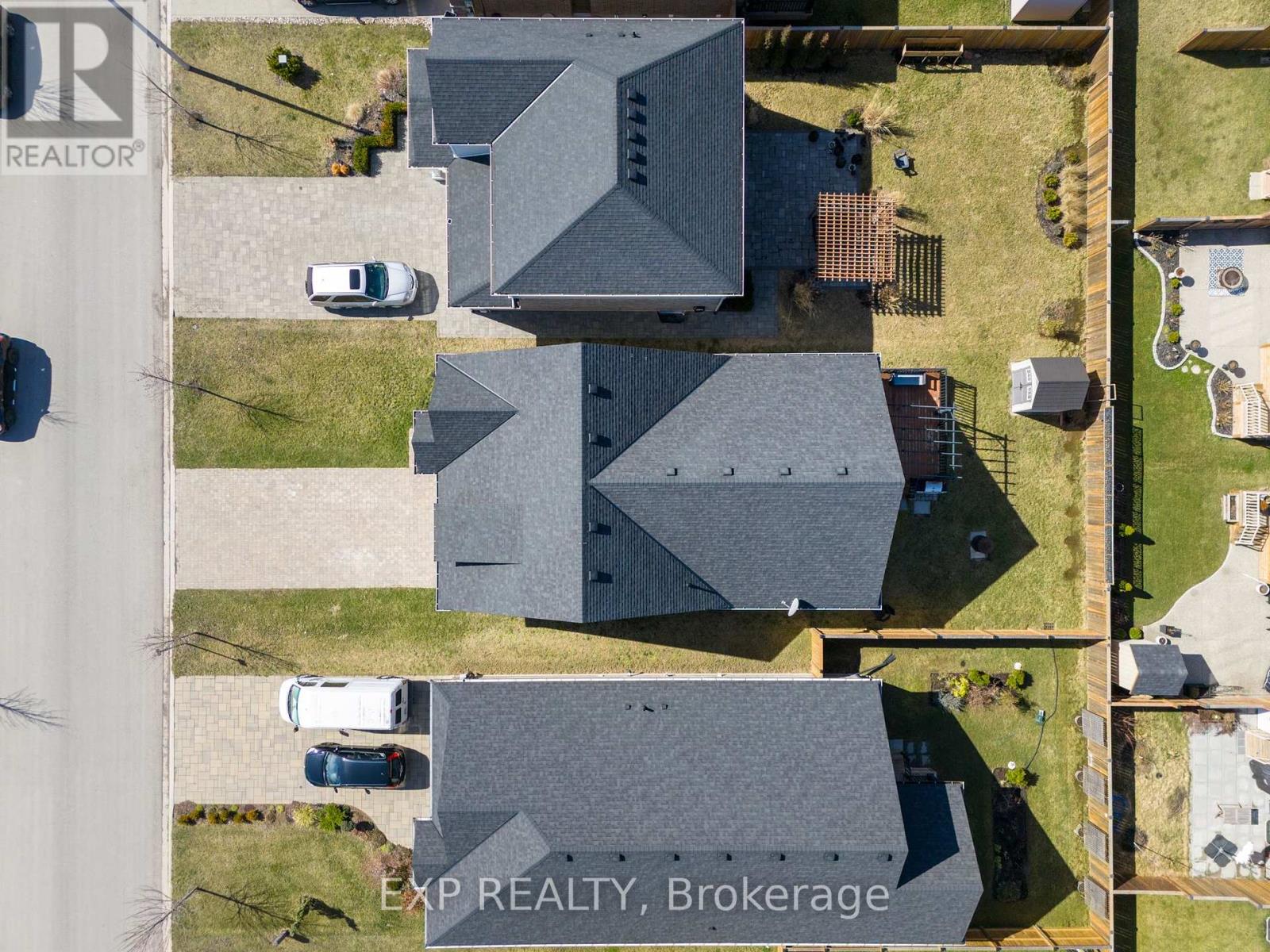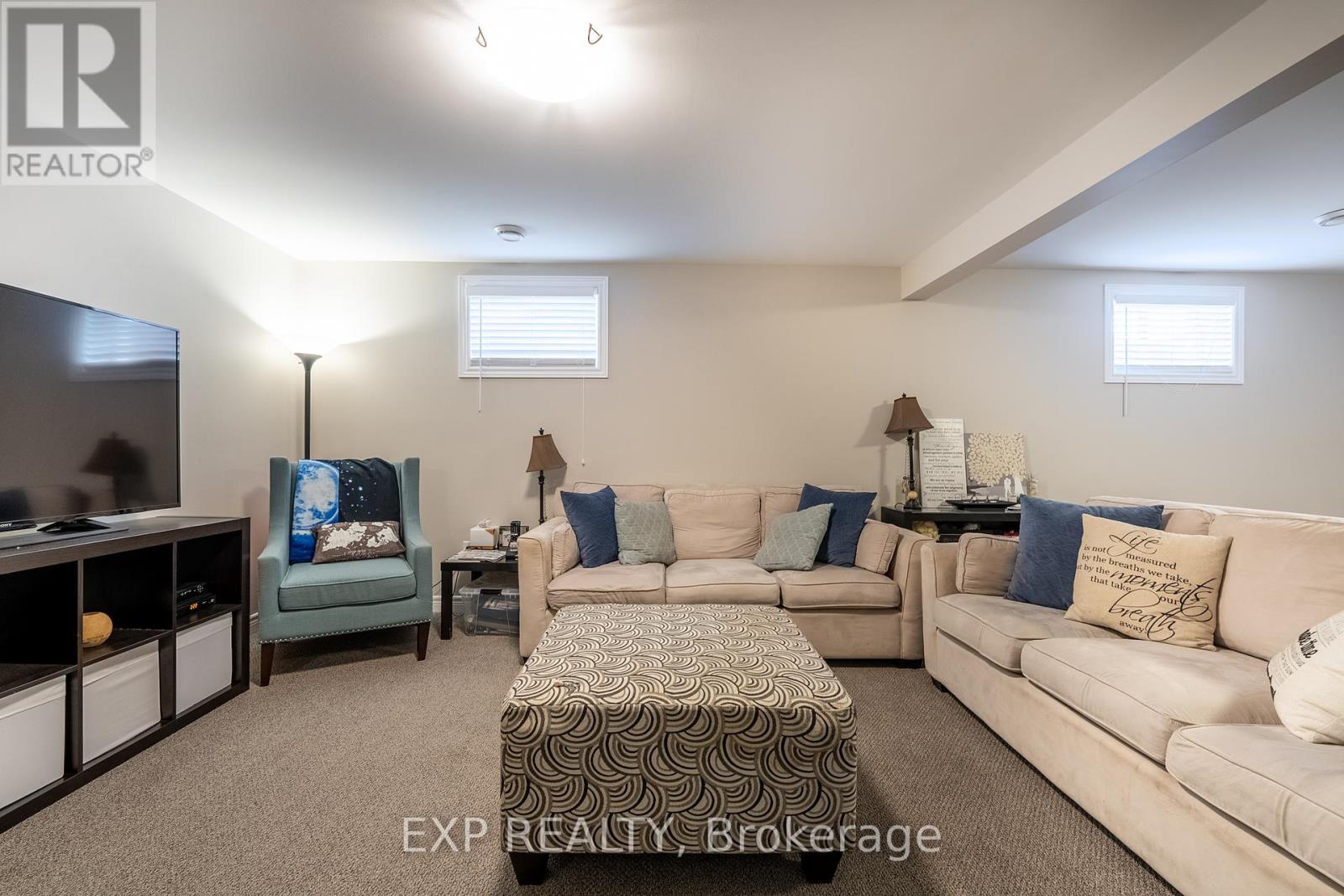5 Bedroom
3 Bathroom
Bungalow
Central Air Conditioning
Forced Air
$879,000
Nestled in one of the Niagaras most sought-after subdivisions know as Merritt Meadows, this sophisticated 5 year old Bungalow home built by Award Winning builder Rinaldi Homes features 5 bedrooms and 3 bathrooms.... it is built to impress! The beautiful exterior highlights stone facade, a double attached garage, covered concrete front porch & a large stone wide inter-locking paved driveway that can easily fit 4 cars! As soon as you walk in you are greeted by a large entranceway & spacious front hall closet. The main level has an open concept kitchen with quartz island and counters and upgraded Artcraft cupboards. The dining room and living room boasts amazing vaulted ceiling which really add to the open feel. Large sliding patio door leads to a covered rear deck and fenced backyard. The Master bedroom has a large walk-in closet and an ensuite with a walk-in tile/glass shower. Other great features of this fantastic home include convenient main floor laundry and a lower level that is completely finished with another full washroom, large rec-room, 3 pc bathroom, 3 extra bedrooms and a cold cellar. The location is ideal... convenient access to the Hwy, Seaway Mall shopping, Walking Distance to Walking/Biking Trails, 10 minutes drive to Brock University, Niagara College and 20 minutes to Niagara Falls. Perfect for families. Come view this perfect family home today! (id:27910)
Property Details
|
MLS® Number
|
X8480736 |
|
Property Type
|
Single Family |
|
Parking Space Total
|
6 |
Building
|
Bathroom Total
|
3 |
|
Bedrooms Above Ground
|
5 |
|
Bedrooms Total
|
5 |
|
Appliances
|
Garage Door Opener Remote(s), Water Heater |
|
Architectural Style
|
Bungalow |
|
Basement Development
|
Finished |
|
Basement Type
|
Full (finished) |
|
Construction Style Attachment
|
Detached |
|
Cooling Type
|
Central Air Conditioning |
|
Exterior Finish
|
Vinyl Siding |
|
Foundation Type
|
Poured Concrete |
|
Heating Fuel
|
Natural Gas |
|
Heating Type
|
Forced Air |
|
Stories Total
|
1 |
|
Type
|
House |
|
Utility Water
|
Municipal Water |
Parking
Land
|
Acreage
|
No |
|
Sewer
|
Sanitary Sewer |
|
Size Irregular
|
42.98 X 114.83 Ft |
|
Size Total Text
|
42.98 X 114.83 Ft |
Rooms
| Level |
Type |
Length |
Width |
Dimensions |
|
Basement |
Bedroom |
3.89 m |
3.45 m |
3.89 m x 3.45 m |
|
Basement |
Bathroom |
|
|
Measurements not available |
|
Basement |
Recreational, Games Room |
4.29 m |
7.52 m |
4.29 m x 7.52 m |
|
Basement |
Bedroom |
4.29 m |
7.52 m |
4.29 m x 7.52 m |
|
Basement |
Bedroom |
4.14 m |
3.05 m |
4.14 m x 3.05 m |
|
Main Level |
Kitchen |
5.84 m |
4.5 m |
5.84 m x 4.5 m |
|
Main Level |
Living Room |
5.05 m |
3.66 m |
5.05 m x 3.66 m |
|
Main Level |
Bedroom |
3.25 m |
3.38 m |
3.25 m x 3.38 m |
|
Main Level |
Bedroom |
5 m |
3.51 m |
5 m x 3.51 m |
|
Main Level |
Bathroom |
|
1 m |
Measurements not available x 1 m |
|
Main Level |
Bathroom |
|
1 m |
Measurements not available x 1 m |
|
Main Level |
Laundry Room |
2.46 m |
2.24 m |
2.46 m x 2.24 m |










































