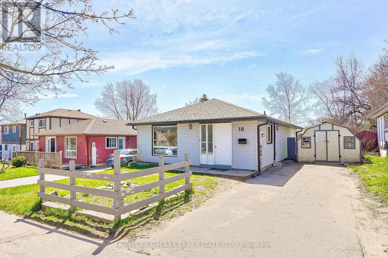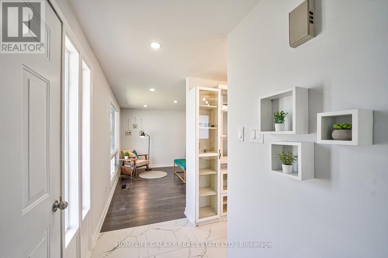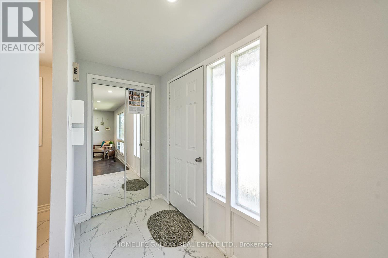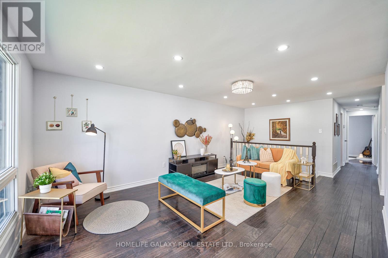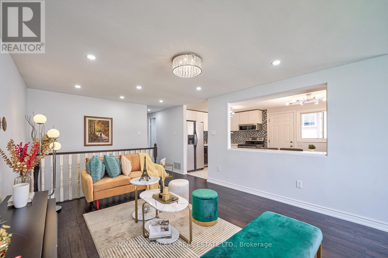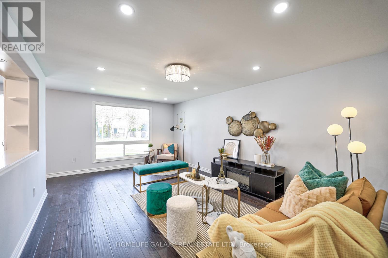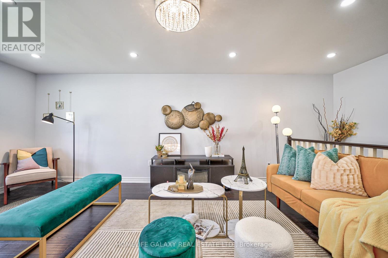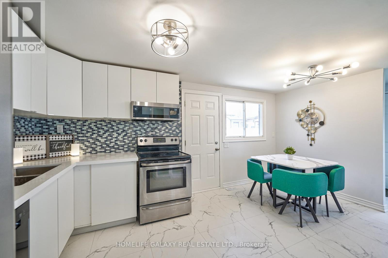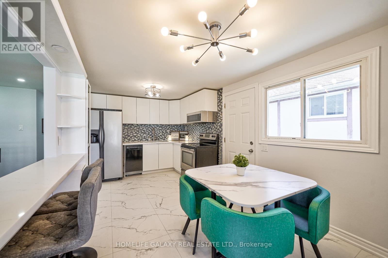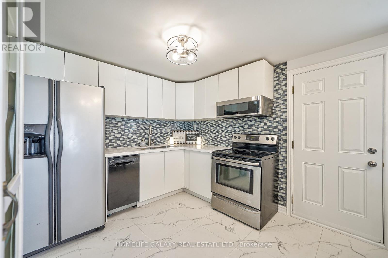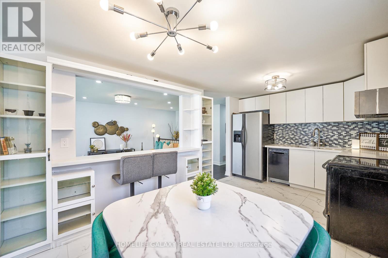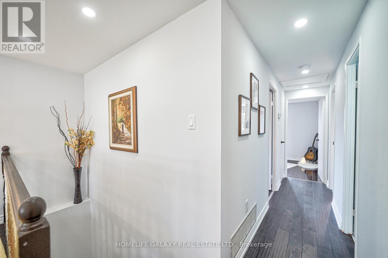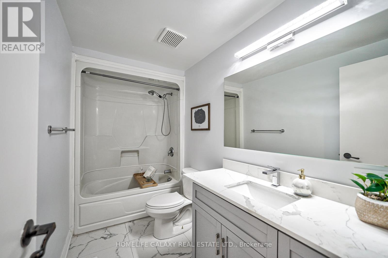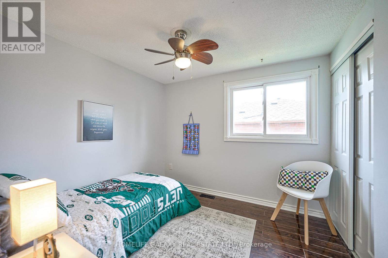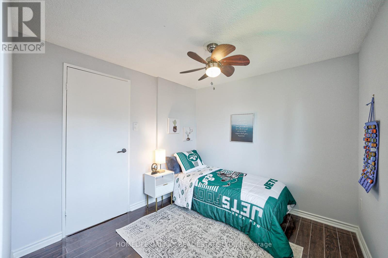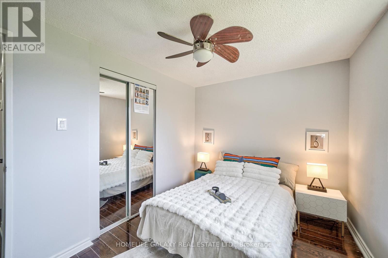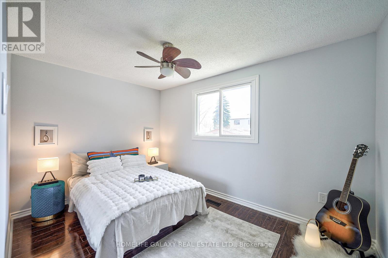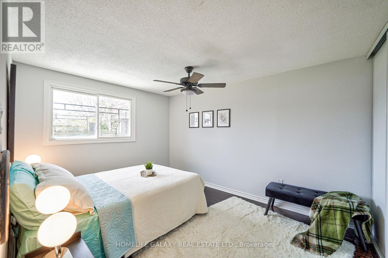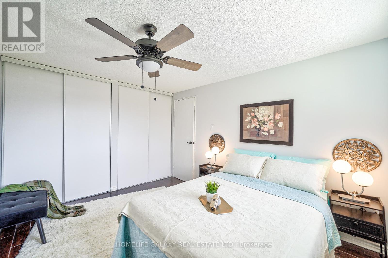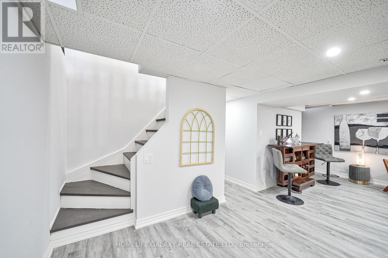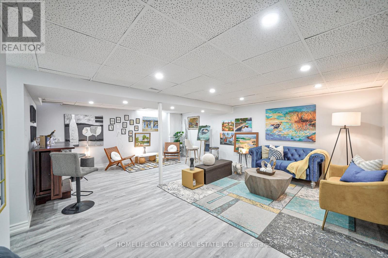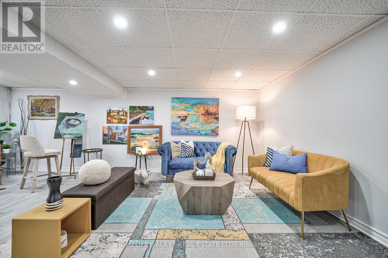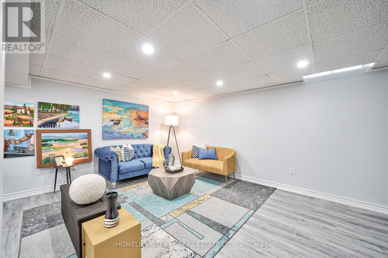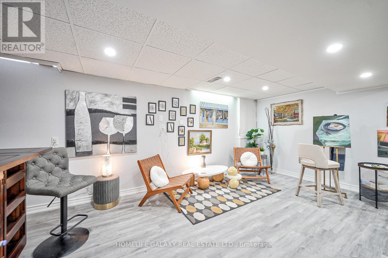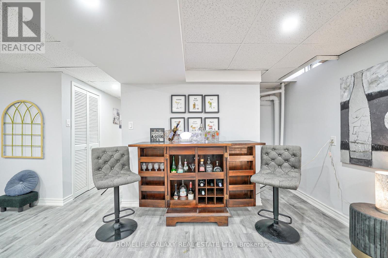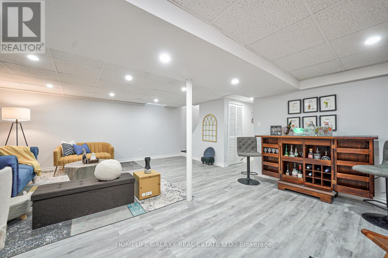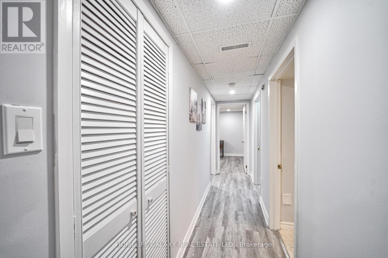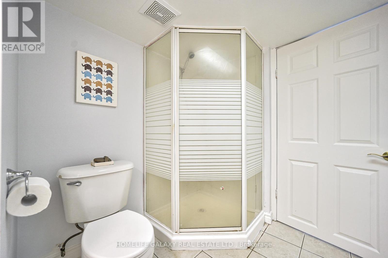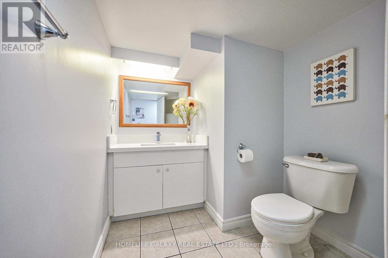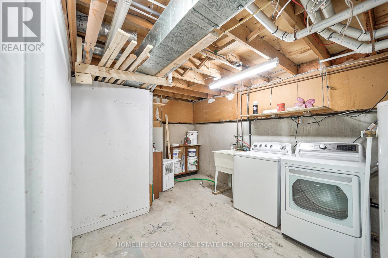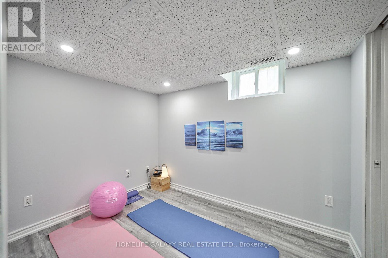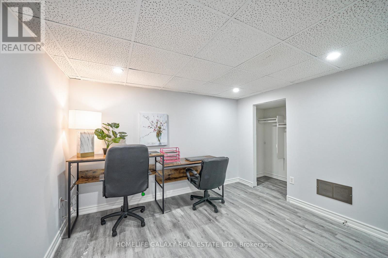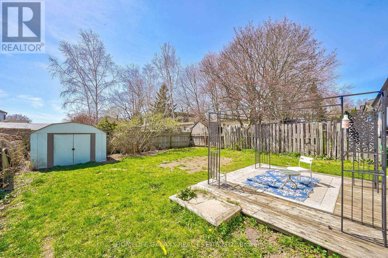5 Bedroom
2 Bathroom
Bungalow
Fireplace
Central Air Conditioning
Forced Air
$678,000
This Barrie Bungalow is a gem for investors or first-time buyers. Situated in a peaceful crescent near parks and top-tier schools, it offers convenience and tranquility. Renovated with a new kitchen featuring stainless steel appliances and a stylish backsplash, it boasts a spacious living area with a modern electric fireplace. The main floor hosts 3 large bedrooms and an updated bathroom. Downstairs, a finished lower level with a family room, two bedrooms and a bathroom offers flexibility for guests, as well as a home office or in-law accommodation. Recent upgrades include vinyl siding, gutters, window capping, and soffit fascia. Outside, the backyard promises privacy and potential for creating your oasis. With proximity to Hwy-400 and amenities, this move-in ready home is a must -see! **** EXTRAS **** Microwave, Fridge, Stove, Washer, Dryer, Dishwasher. (id:27910)
Property Details
|
MLS® Number
|
S8280990 |
|
Property Type
|
Single Family |
|
Community Name
|
Letitia Heights |
|
Parking Space Total
|
3 |
Building
|
Bathroom Total
|
2 |
|
Bedrooms Above Ground
|
3 |
|
Bedrooms Below Ground
|
2 |
|
Bedrooms Total
|
5 |
|
Architectural Style
|
Bungalow |
|
Basement Development
|
Finished |
|
Basement Type
|
N/a (finished) |
|
Construction Style Attachment
|
Detached |
|
Cooling Type
|
Central Air Conditioning |
|
Exterior Finish
|
Vinyl Siding |
|
Fireplace Present
|
Yes |
|
Foundation Type
|
Concrete |
|
Heating Fuel
|
Natural Gas |
|
Heating Type
|
Forced Air |
|
Stories Total
|
1 |
|
Type
|
House |
|
Utility Water
|
Municipal Water |
Land
|
Acreage
|
No |
|
Sewer
|
Sanitary Sewer |
|
Size Irregular
|
40.01 X 110.01 Ft |
|
Size Total Text
|
40.01 X 110.01 Ft|under 1/2 Acre |
Rooms
| Level |
Type |
Length |
Width |
Dimensions |
|
Basement |
Family Room |
5.03 m |
6.27 m |
5.03 m x 6.27 m |
|
Basement |
Bedroom 4 |
3.05 m |
2.29 m |
3.05 m x 2.29 m |
|
Basement |
Bedroom 5 |
2.72 m |
3.35 m |
2.72 m x 3.35 m |
|
Basement |
Bathroom |
|
|
Measurements not available |
|
Ground Level |
Kitchen |
4.9 m |
2.92 m |
4.9 m x 2.92 m |
|
Ground Level |
Living Room |
6.2 m |
3.61 m |
6.2 m x 3.61 m |
|
Ground Level |
Primary Bedroom |
3.76 m |
2.95 m |
3.76 m x 2.95 m |
|
Ground Level |
Bathroom |
|
|
Measurements not available |
|
Ground Level |
Bedroom 2 |
2.84 m |
2.67 m |
2.84 m x 2.67 m |
|
Ground Level |
Bedroom 3 |
2.51 m |
3.61 m |
2.51 m x 3.61 m |
Utilities

